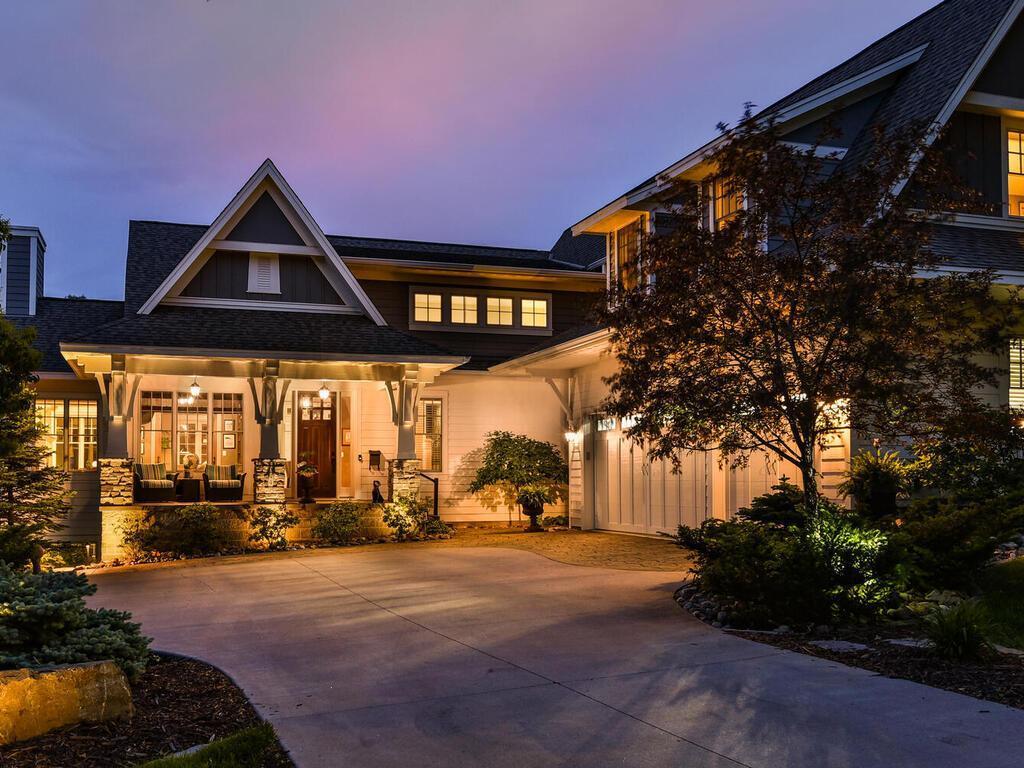244 BROADWAY AVENUE
244 Broadway Avenue, Wayzata, 55391, MN
-
Price: $2,595,000
-
Status type: For Sale
-
City: Wayzata
-
Neighborhood: Wayzata Rev
Bedrooms: 4
Property Size :4921
-
Listing Agent: NST16716,NST59952
-
Property type : Single Family Residence
-
Zip code: 55391
-
Street: 244 Broadway Avenue
-
Street: 244 Broadway Avenue
Bathrooms: 5
Year: 2014
Listing Brokerage: RE/MAX Results
FEATURES
- Range
- Refrigerator
- Washer
- Dryer
- Microwave
- Exhaust Fan
- Dishwasher
- Disposal
- Cooktop
- Wall Oven
- Humidifier
- Air-To-Air Exchanger
DETAILS
Coveted Wayzata Village coined the Hamptons of the Midwest. 4 blocks to Lake Minnetonka! Minnesota's premier lakeside town! One of only six 110-foot wide lots. Sarah Randolph put her stake in the ground with this one. 8 foot mission doors welcome you into extraordinary vaulted spaces. As you enter the living room your eyes will lock onto the hand hewn beams above, while your feet lead you to the stunning chef's kitchen anchoring this amazing space - complete with requisite Wolf and SubZero appliances, walk-in pantry, hidden appliance cabinets, and plumbed center island. The sprawling 960 sq/ft main-level primary suite offers a spa bath, expansive walk-in closet and adjacent laundry room. 3 of 4 bedrooms offer private en-suites, including the 704 sq/ft second primary suite upstairs! The walk-out lower level is anchored by the custom bar and wine cellar. Transform a section of your storage area into a golf sim or gym. The 876 sq/ft, 3+ car, garage is heated, with interior-grade finishes.
INTERIOR
Bedrooms: 4
Fin ft² / Living Area: 4921 ft²
Below Ground Living: 1917ft²
Bathrooms: 5
Above Ground Living: 3004ft²
-
Basement Details: Walkout, Finished, Drainage System, Sump Pump, Daylight/Lookout Windows, Concrete, Egress Window(s),
Appliances Included:
-
- Range
- Refrigerator
- Washer
- Dryer
- Microwave
- Exhaust Fan
- Dishwasher
- Disposal
- Cooktop
- Wall Oven
- Humidifier
- Air-To-Air Exchanger
EXTERIOR
Air Conditioning: Central Air
Garage Spaces: 3
Construction Materials: N/A
Foundation Size: 2300ft²
Unit Amenities:
-
- Patio
- Deck
- Porch
- Natural Woodwork
- Hardwood Floors
- Walk-In Closet
- Vaulted Ceiling(s)
- Washer/Dryer Hookup
- In-Ground Sprinkler
- Other
- Main Floor Master Bedroom
- Cable
- Kitchen Center Island
- Master Bedroom Walk-In Closet
- French Doors
- Wet Bar
- Ethernet Wired
- Tile Floors
Heating System:
-
- Forced Air
ROOMS
| Main | Size | ft² |
|---|---|---|
| Living Room | 23x17 | 529 ft² |
| Dining Room | 15x11 | 225 ft² |
| Kitchen | 10x17 | 100 ft² |
| Bedroom 1 | 30x32 | 900 ft² |
| Laundry | 11x8 | 121 ft² |
| Three Season Porch | 16x16 | 256 ft² |
| Office | 10x11 | 100 ft² |
| Pantry | 8x11 | 64 ft² |
| Lower | Size | ft² |
|---|---|---|
| Family Room | 23x22 | 529 ft² |
| Bedroom 2 | 17x13 | 289 ft² |
| Bedroom 3 | 13x13 | 169 ft² |
| Amusement Room | 17x10 | 289 ft² |
| Wine Cellar | 10x7 | 100 ft² |
| Upper | Size | ft² |
|---|---|---|
| Bedroom 4 | 23x26 | 529 ft² |
LOT
Acres: N/A
Lot Size Dim.: 110x165
Longitude: 44.9743
Latitude: -93.5088
Zoning: Residential-Single Family
FINANCIAL & TAXES
Tax year: 2022
Tax annual amount: $18,898
MISCELLANEOUS
Fuel System: N/A
Sewer System: City Sewer/Connected
Water System: City Water/Connected
ADITIONAL INFORMATION
MLS#: NST6205840
Listing Brokerage: RE/MAX Results

ID: 845149
Published: June 12, 2022
Last Update: June 12, 2022
Views: 98



































































































