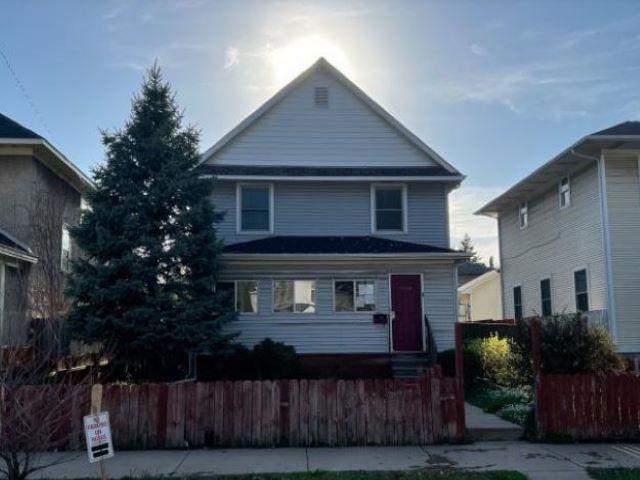2440 10TH AVENUE
2440 10th Avenue, Minneapolis, 55404, MN
-
Price: $252,100
-
Status type: For Sale
-
City: Minneapolis
-
Neighborhood: Midtown Phillips
Bedrooms: 3
Property Size :2514
-
Listing Agent: NST20835,NST230655
-
Property type : Single Family Residence
-
Zip code: 55404
-
Street: 2440 10th Avenue
-
Street: 2440 10th Avenue
Bathrooms: 3
Year: 2001
Listing Brokerage: Owners.com
DETAILS
Great opportunity on this two story home with detached 2 car garage. It offers approximately 1,673 square feet of living space with 3 bedrooms and 2.1 bathrooms. Good floor plan. Basement. Built in 2001 this home require enhancements and upgrades but worth taking a look at.
INTERIOR
Bedrooms: 3
Fin ft² / Living Area: 2514 ft²
Below Ground Living: 841ft²
Bathrooms: 3
Above Ground Living: 1673ft²
-
Basement Details: Full,
Appliances Included:
-
EXTERIOR
Air Conditioning: Central Air
Garage Spaces: 2
Construction Materials: N/A
Foundation Size: 841ft²
Unit Amenities:
-
Heating System:
-
- Forced Air
ROOMS
| Main | Size | ft² |
|---|---|---|
| Living Room | n/a | 0 ft² |
| Kitchen | n/a | 0 ft² |
| Upper | Size | ft² |
|---|---|---|
| Bedroom 1 | n/a | 0 ft² |
| Bedroom 2 | n/a | 0 ft² |
| Bedroom 3 | n/a | 0 ft² |
LOT
Acres: N/A
Lot Size Dim.: 5238
Longitude: 44.9579
Latitude: -93.2604
Zoning: Residential-Single Family
FINANCIAL & TAXES
Tax year: 2021
Tax annual amount: $3,053
MISCELLANEOUS
Fuel System: N/A
Sewer System: City Sewer/Connected
Water System: City Water/Connected
ADITIONAL INFORMATION
MLS#: NST6213820
Listing Brokerage: Owners.com

ID: 815140
Published: June 06, 2022
Last Update: June 06, 2022
Views: 49












