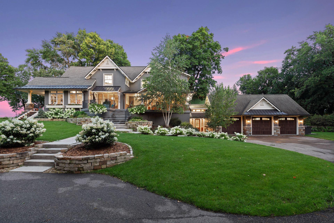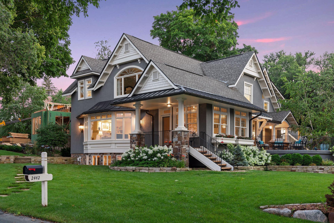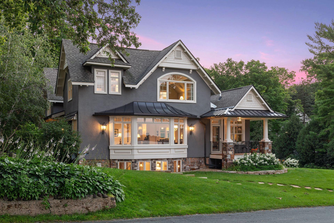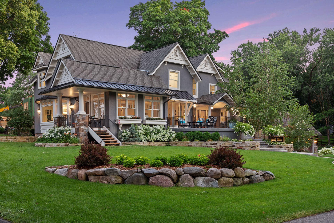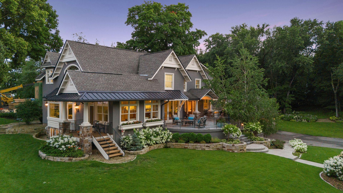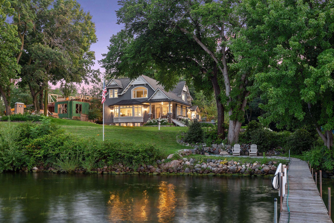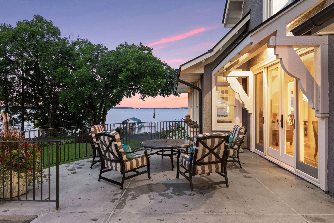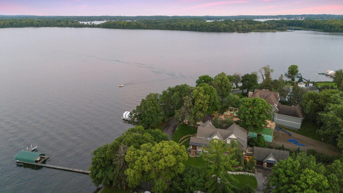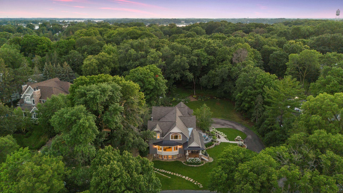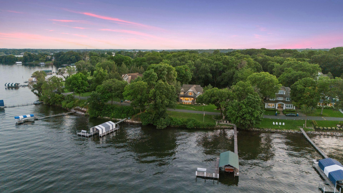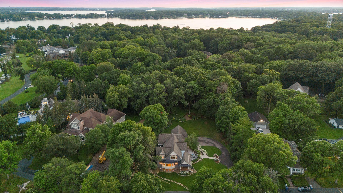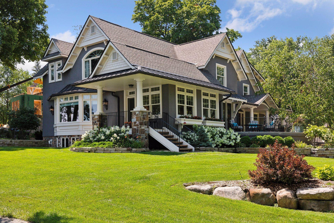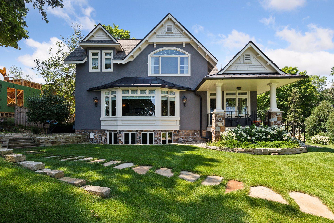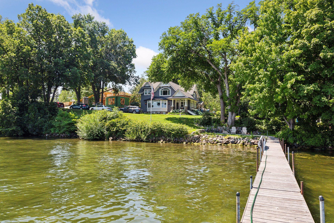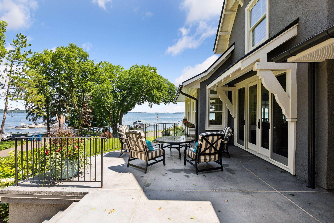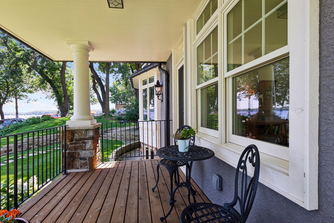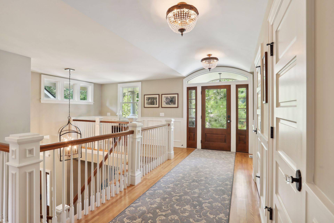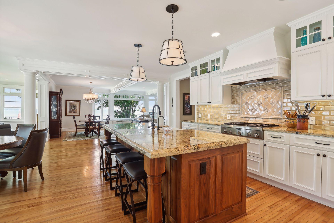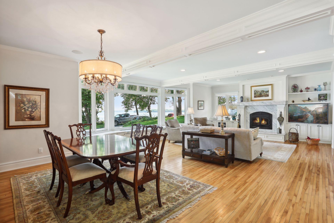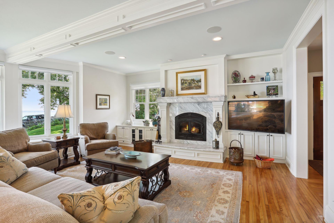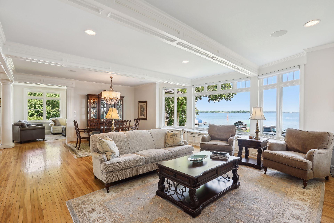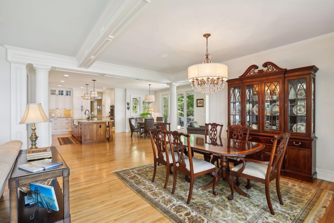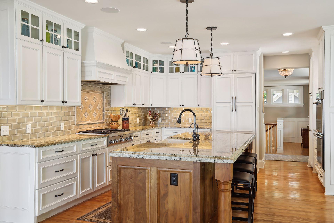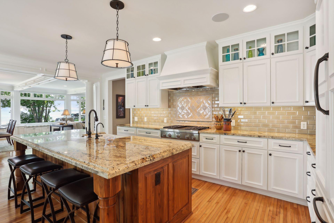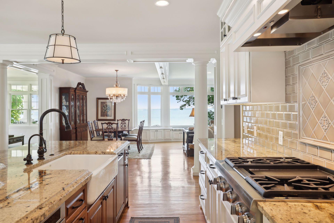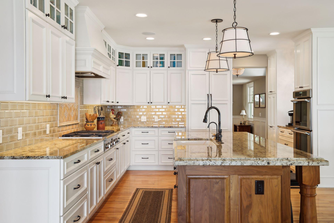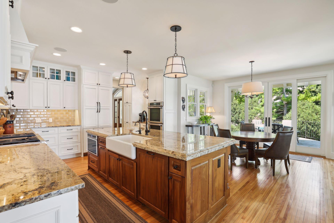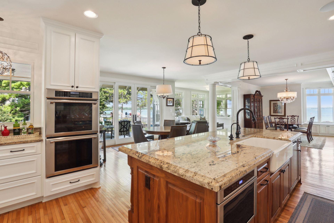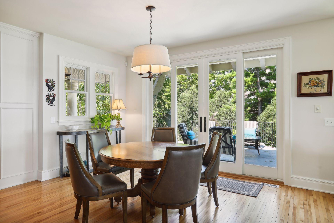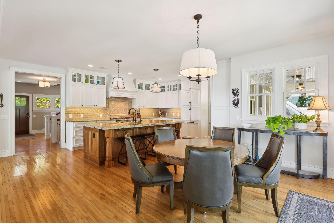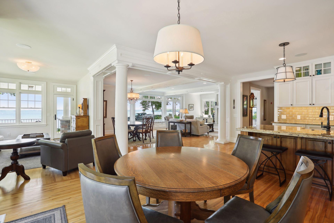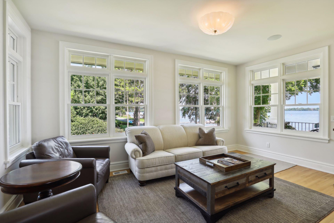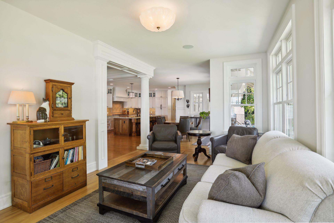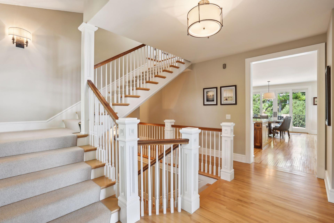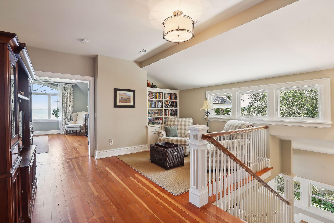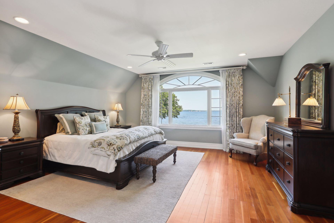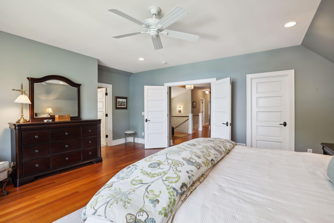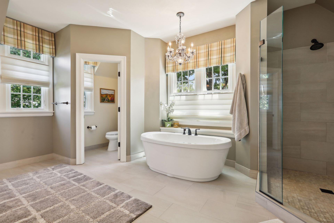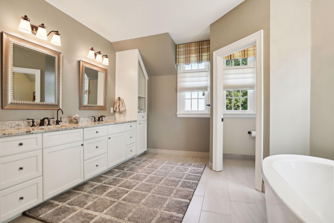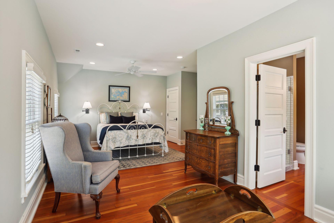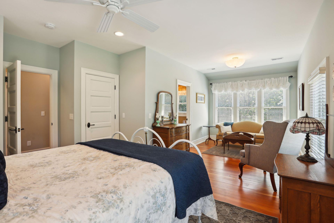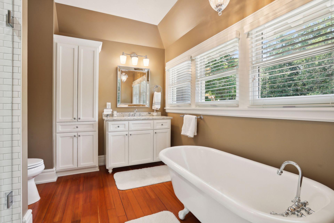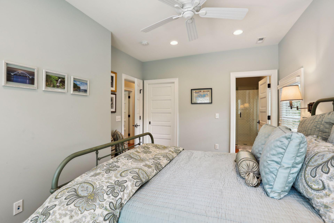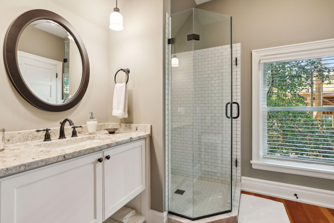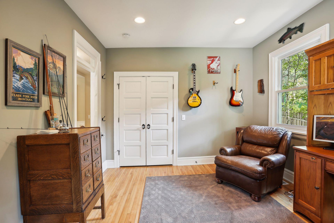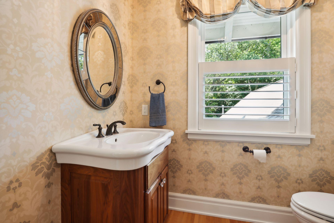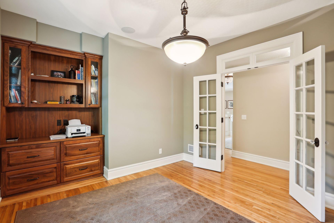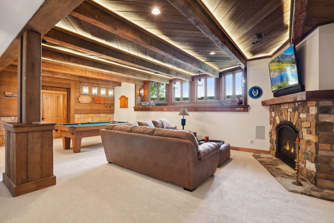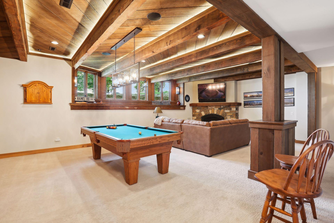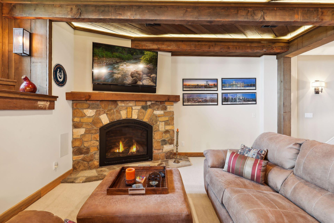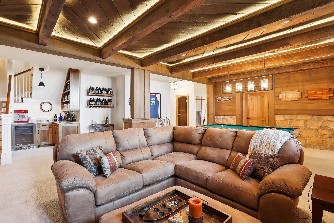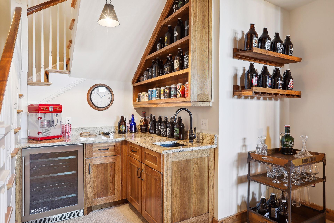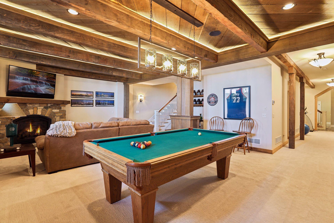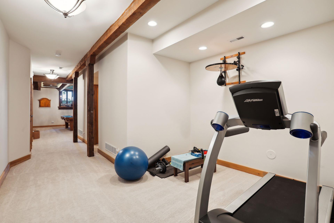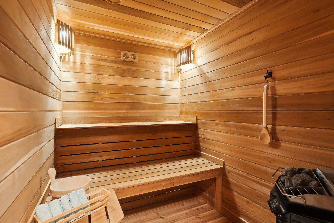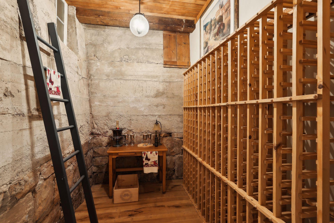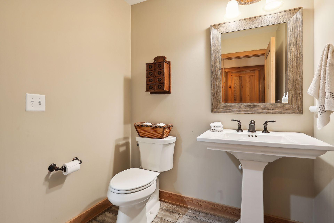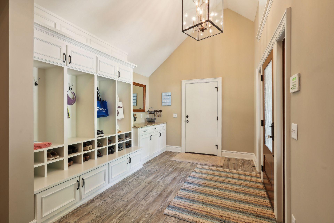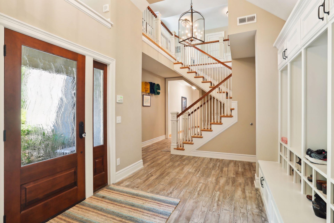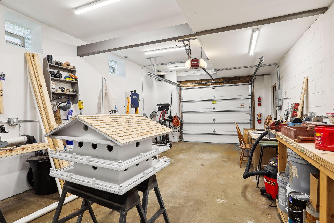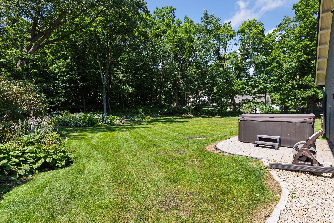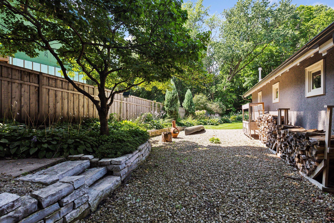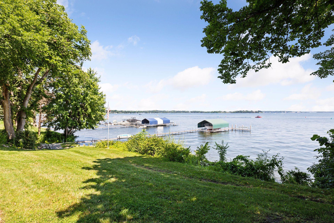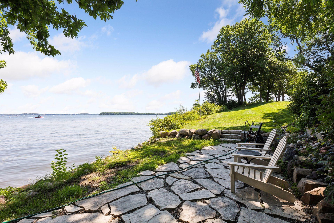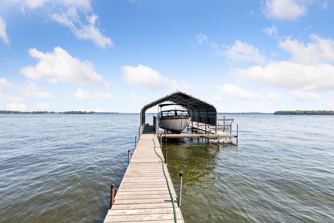2442 LAFAYETTE ROAD
2442 Lafayette Road, Wayzata (Minnetonka Beach), 55391, MN
-
Price: $4,650,000
-
Status type: For Sale
-
Neighborhood: Minnetonka Beach On Lake Mtka
Bedrooms: 4
Property Size :5659
-
Listing Agent: NST16633,NST63727
-
Property type : Single Family Residence
-
Zip code: 55391
-
Street: 2442 Lafayette Road
-
Street: 2442 Lafayette Road
Bathrooms: 5
Year: 1900
Listing Brokerage: Coldwell Banker Burnet
FEATURES
- Refrigerator
- Washer
- Dryer
- Microwave
- Exhaust Fan
- Dishwasher
- Water Softener Owned
- Disposal
- Cooktop
- Wall Oven
- Air-To-Air Exchanger
- Double Oven
- Stainless Steel Appliances
DETAILS
This handsome home on approximately 1.1 acres with roughly 150 feet of lakeshore is perfect for refined entertaining, family lakeside fun, and everything in between. Thoughtfully designed featuring a cross gable roof with exposed rafter tails and strategic metal accents. Crafted with the finest materials; the home was taken down to the studs and meticulously rebuilt in 2016 offering classic charm and modern luxury. Inside you’ll find expansive, public spaces with everything you’d expect; statement fireplaces, wine cellar, sauna, and a wet bar. Relax on the gorgeous patio, take in the stunning grounds, and enjoy the ultimate east facing lakeside setting on World Famous Lake Minnetonka. This is a rare opportunity to own one of the largest lakeside lots in treasured Minnetonka Beach.
INTERIOR
Bedrooms: 4
Fin ft² / Living Area: 5659 ft²
Below Ground Living: 1512ft²
Bathrooms: 5
Above Ground Living: 4147ft²
-
Basement Details: Daylight/Lookout Windows, Finished, Full, Storage Space,
Appliances Included:
-
- Refrigerator
- Washer
- Dryer
- Microwave
- Exhaust Fan
- Dishwasher
- Water Softener Owned
- Disposal
- Cooktop
- Wall Oven
- Air-To-Air Exchanger
- Double Oven
- Stainless Steel Appliances
EXTERIOR
Air Conditioning: Central Air
Garage Spaces: 3
Construction Materials: N/A
Foundation Size: 1999ft²
Unit Amenities:
-
- Patio
- Kitchen Window
- Porch
- Natural Woodwork
- Hardwood Floors
- Ceiling Fan(s)
- Walk-In Closet
- Washer/Dryer Hookup
- In-Ground Sprinkler
- Hot Tub
- Sauna
- Kitchen Center Island
- Wet Bar
- Primary Bedroom Walk-In Closet
Heating System:
-
- Forced Air
- Fireplace(s)
- Humidifier
ROOMS
| Main | Size | ft² |
|---|---|---|
| Family Room | 20 x 17 | 400 ft² |
| Dining Room | 10 x 17 | 100 ft² |
| Kitchen | 15 x 25 | 225 ft² |
| Office | 11 x 14 | 121 ft² |
| Living Room | 12 x 17 | 144 ft² |
| Porch | 12 x 7 | 144 ft² |
| Patio | 20 x 44 | 400 ft² |
| Foyer | 19 x 19 | 361 ft² |
| Bedroom 1 | 11 x 14 | 121 ft² |
| Upper | Size | ft² |
|---|---|---|
| Bedroom 2 | 19 x 17 | 361 ft² |
| Bedroom 3 | 15 x 10 | 225 ft² |
| Bedroom 4 | 11 x 15 | 121 ft² |
| Sitting Room | 10 x 13 | 100 ft² |
| Family Room | 18 x 20 | 324 ft² |
| Laundry | 15 x 12 | 225 ft² |
| Lower | Size | ft² |
|---|---|---|
| Foyer | 11 x 13 | 121 ft² |
| Billiard | 29 x 21 | 841 ft² |
| Wine Cellar | 9 x 6 | 81 ft² |
| Storage | 12 x 15 | 144 ft² |
| Bar/Wet Bar Room | 7 x 5 | 49 ft² |
LOT
Acres: N/A
Lot Size Dim.: 134x142x91x237x124x280
Longitude: 44.9391
Latitude: -93.5758
Zoning: Residential-Single Family
FINANCIAL & TAXES
Tax year: 2023
Tax annual amount: $43,254
MISCELLANEOUS
Fuel System: N/A
Sewer System: City Sewer/Connected
Water System: City Water/Connected
ADITIONAL INFORMATION
MLS#: NST7629349
Listing Brokerage: Coldwell Banker Burnet

ID: 3251660
Published: August 07, 2024
Last Update: August 07, 2024
Views: 79


