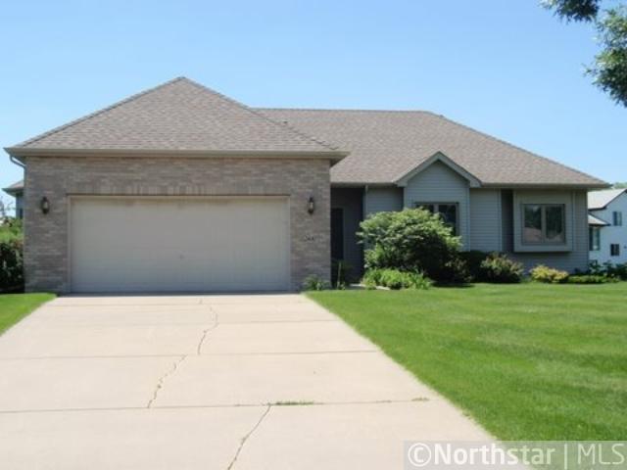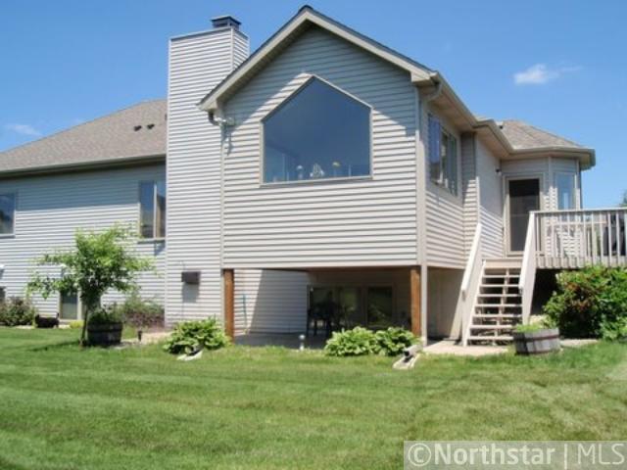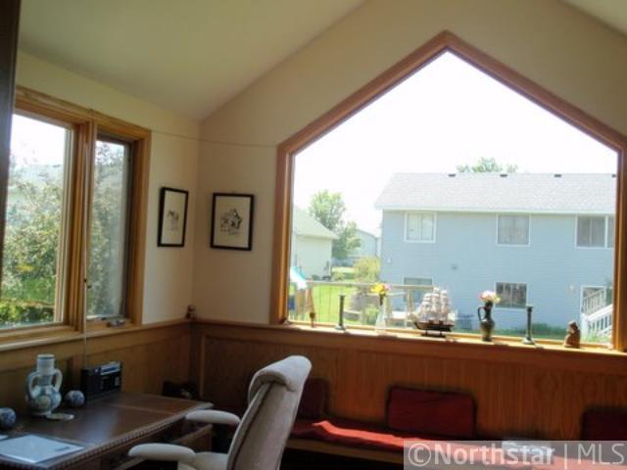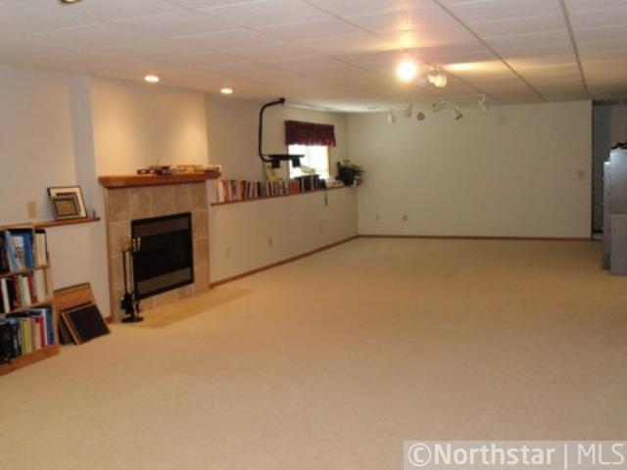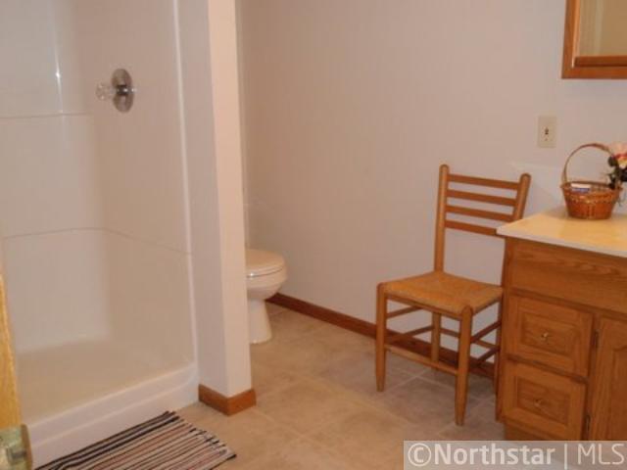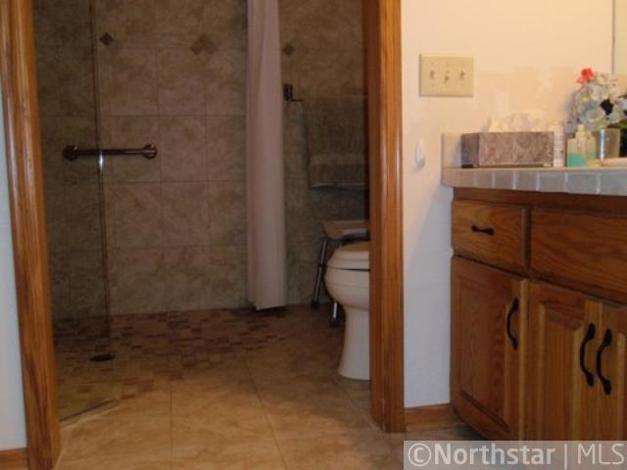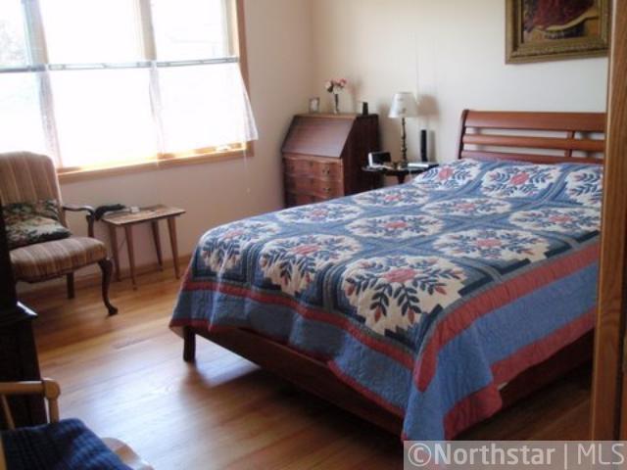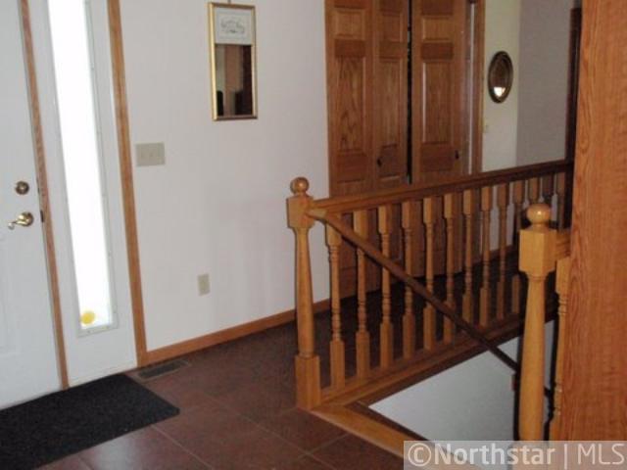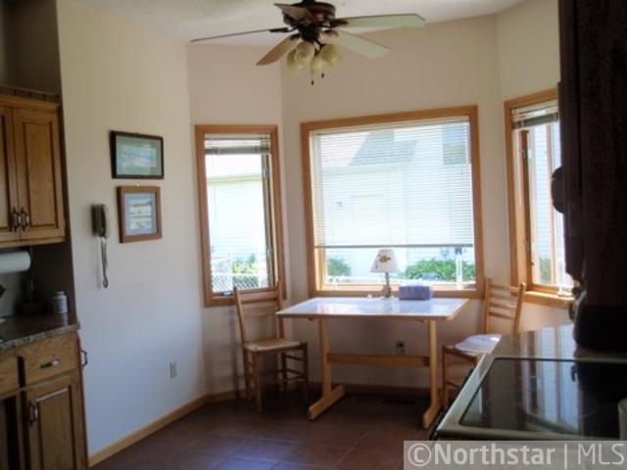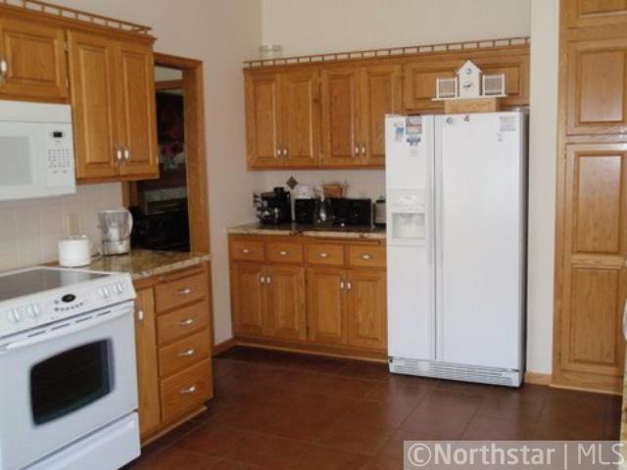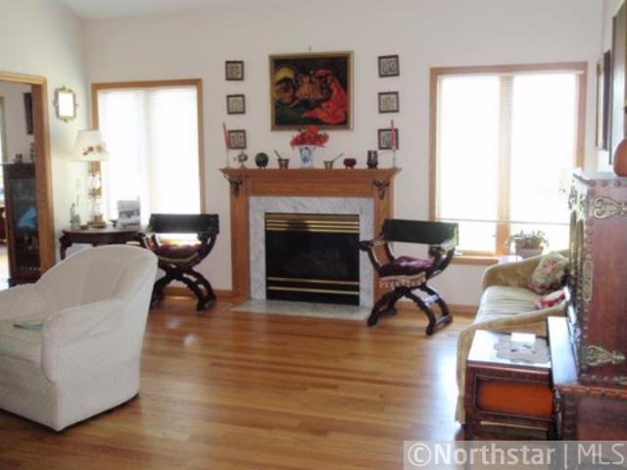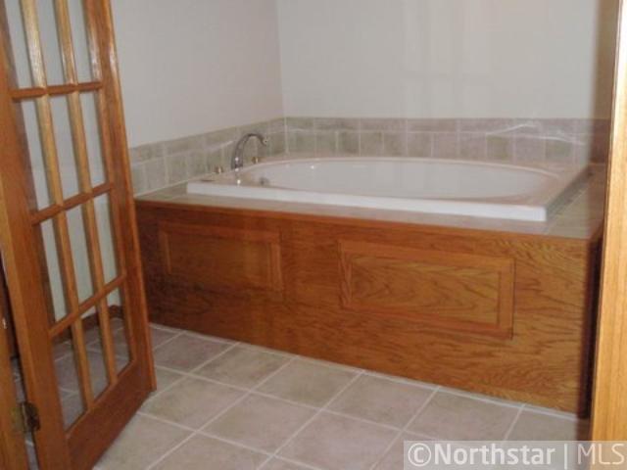2447 TIMBERLEA CIRCLE
2447 Timberlea Circle, Woodbury, 55125, MN
-
Price: $1,995
-
Status type: For Lease
-
City: Woodbury
-
Neighborhood: Woodbury Highlands
Bedrooms: 4
Property Size :2948
-
Listing Agent: NST16633,NST46597
-
Property type : Single Family Residence
-
Zip code: 55125
-
Street: 2447 Timberlea Circle
-
Street: 2447 Timberlea Circle
Bathrooms: 3
Year: 1992
Listing Brokerage: Coldwell Banker Burnet
FEATURES
- Range
- Refrigerator
- Microwave
- Exhaust Fan
- Dishwasher
- Water Softener Owned
- Central Vacuum
DETAILS
Spacious rambler with fenced in back yard. Main Floor great room and sun room. Updated kitchen with granite tops, 3 BR on main, h/w floors, open lower level which is light and bright!
INTERIOR
Bedrooms: 4
Fin ft² / Living Area: 2948 ft²
Below Ground Living: 1424ft²
Bathrooms: 3
Above Ground Living: 1524ft²
-
Basement Details: Full, Finished, Drain Tiled, Sump Pump, Daylight/Lookout Windows, Egress Window(s),
Appliances Included:
-
- Range
- Refrigerator
- Microwave
- Exhaust Fan
- Dishwasher
- Water Softener Owned
- Central Vacuum
EXTERIOR
Air Conditioning: Central Air
Garage Spaces: 2
Construction Materials: N/A
Foundation Size: 1524ft²
Unit Amenities:
-
- Patio
- Kitchen Window
- Deck
- Natural Woodwork
- Hardwood Floors
- Tiled Floors
- Ceiling Fan(s)
- Vaulted Ceiling(s)
- Security System
Heating System:
-
- Forced Air
ROOMS
| Main | Size | ft² |
|---|---|---|
| Living Room | 16x15 | 256 ft² |
| Dining Room | 13x10 | 169 ft² |
| Kitchen | 19x11 | 361 ft² |
| Bedroom 1 | 13x12 | 169 ft² |
| Bedroom 2 | 11x10 | 121 ft² |
| Sun Room | 12x11 | 144 ft² |
| Deck | 10x8 | 100 ft² |
| Lower | Size | ft² |
|---|---|---|
| Family Room | 40x16 | 1600 ft² |
| Bedroom 3 | 14x11 | 196 ft² |
LOT
Acres: N/A
Lot Size Dim.: 89x151x75x134
Longitude: 44.9113
Latitude: -92.9403
Zoning: Residential-Single Family
FINANCIAL & TAXES
Tax year: N/A
Tax annual amount: N/A
MISCELLANEOUS
Fuel System: N/A
Sewer System: City Sewer/Connected
Water System: City Water/Connected
ADITIONAL INFORMATION
MLS#: NST4065064
Listing Brokerage: Coldwell Banker Burnet

ID: 240430
Published: July 06, 2011
Last Update: July 06, 2011
Views: 66


