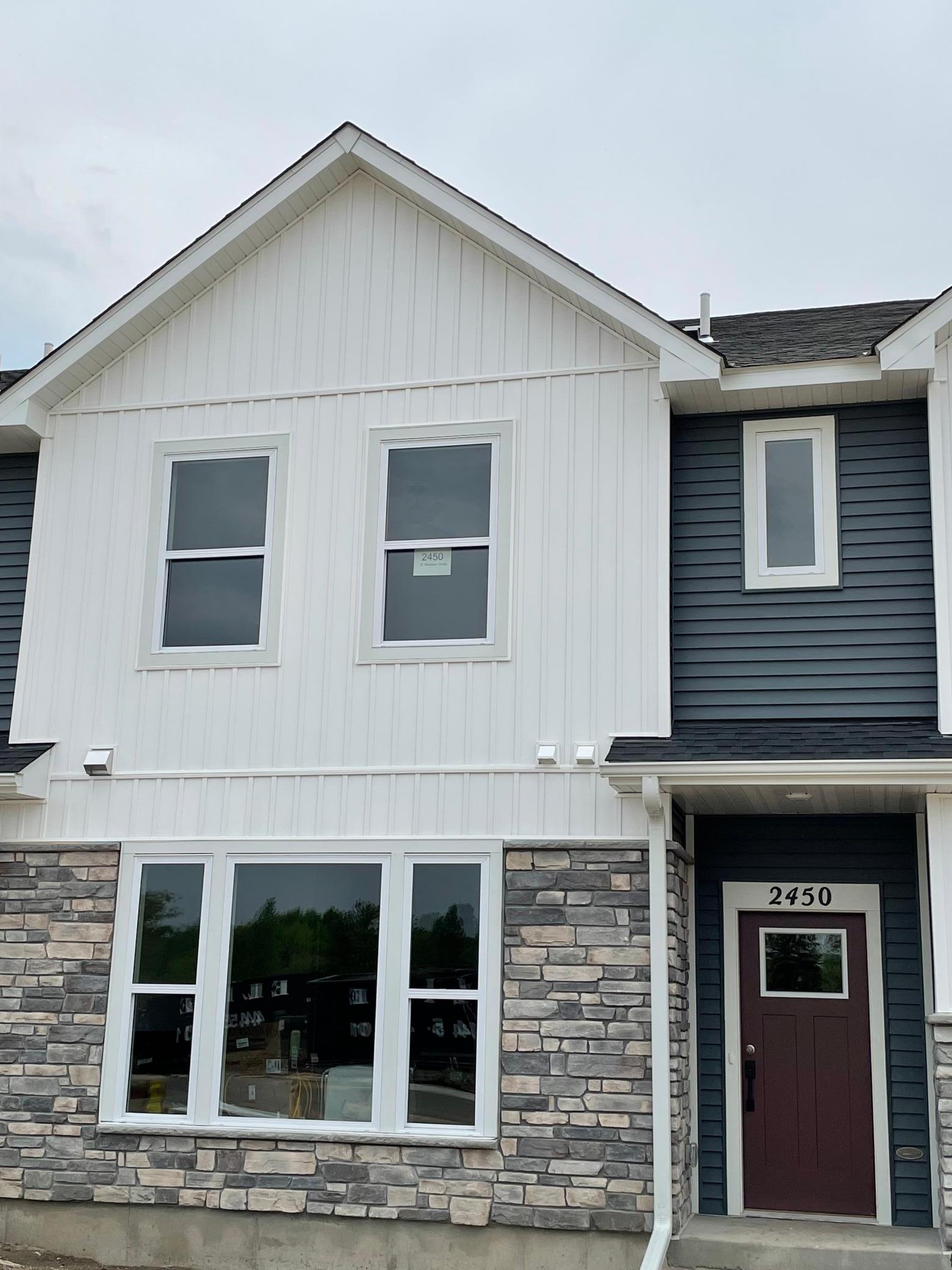2450 BLOSSOM CIRCLE
2450 Blossom Circle, Orono, 55356, MN
-
Property type : Townhouse Side x Side
-
Zip code: 55356
-
Street: 2450 Blossom Circle
-
Street: 2450 Blossom Circle
Bathrooms: 3
Year: 2022
Listing Brokerage: Weekley Homes, LLC
FEATURES
- Range
- Refrigerator
- Washer
- Dryer
- Microwave
- Dishwasher
- Disposal
- Air-To-Air Exchanger
- Electric Water Heater
DETAILS
Welcome to a luxurious and low-maintenance lifestyle in the new townhomes at Orono Crossings. Entertain your guests while you prepare your favorite meals in your beautiful Gourmet Kitchen which features a cooktop with exterior vented hood, wall mounted microwave and oven, and spacious pantry. The impressive open concept design facilitates togetherness with family and friends while enjoying your enticing fireplace. The 9’ ceilings and oversized windows allow the main-level living space to shine with natural light. Wake and retire in your comforting Owner’s Suite which offers a spa-like en suite bath with Super Shower, and huge walk-in closet. Also located on the second floor are 2 secondary bedrooms, laundry and full bath.
INTERIOR
Bedrooms: 3
Fin ft² / Living Area: 1825 ft²
Below Ground Living: N/A
Bathrooms: 3
Above Ground Living: 1825ft²
-
Basement Details: Slab,
Appliances Included:
-
- Range
- Refrigerator
- Washer
- Dryer
- Microwave
- Dishwasher
- Disposal
- Air-To-Air Exchanger
- Electric Water Heater
EXTERIOR
Air Conditioning: Central Air
Garage Spaces: 2
Construction Materials: N/A
Foundation Size: 671ft²
Unit Amenities:
-
- Hardwood Floors
- Ceiling Fan(s)
- Walk-In Closet
- Vaulted Ceiling(s)
- Indoor Sprinklers
- Paneled Doors
- Kitchen Center Island
- Master Bedroom Walk-In Closet
Heating System:
-
- Forced Air
ROOMS
| Main | Size | ft² |
|---|---|---|
| Living Room | 22 x 13 | 484 ft² |
| Dining Room | 12 x 10 | 144 ft² |
| Kitchen | 16 x 10 | 256 ft² |
| Upper | Size | ft² |
|---|---|---|
| Bedroom 1 | 15 x 14 | 225 ft² |
| Bedroom 2 | 13 x 11 | 169 ft² |
| Bedroom 3 | 13 x 10 | 169 ft² |
LOT
Acres: N/A
Lot Size Dim.: 1536
Longitude: 44.9897
Latitude: -93.5855
Zoning: Residential-Single Family
FINANCIAL & TAXES
Tax year: 2022
Tax annual amount: N/A
MISCELLANEOUS
Fuel System: N/A
Sewer System: City Sewer/Connected
Water System: City Water/Connected
ADITIONAL INFORMATION
MLS#: NST6213504
Listing Brokerage: Weekley Homes, LLC

ID: 809516
Published: June 04, 2022
Last Update: June 04, 2022
Views: 149























