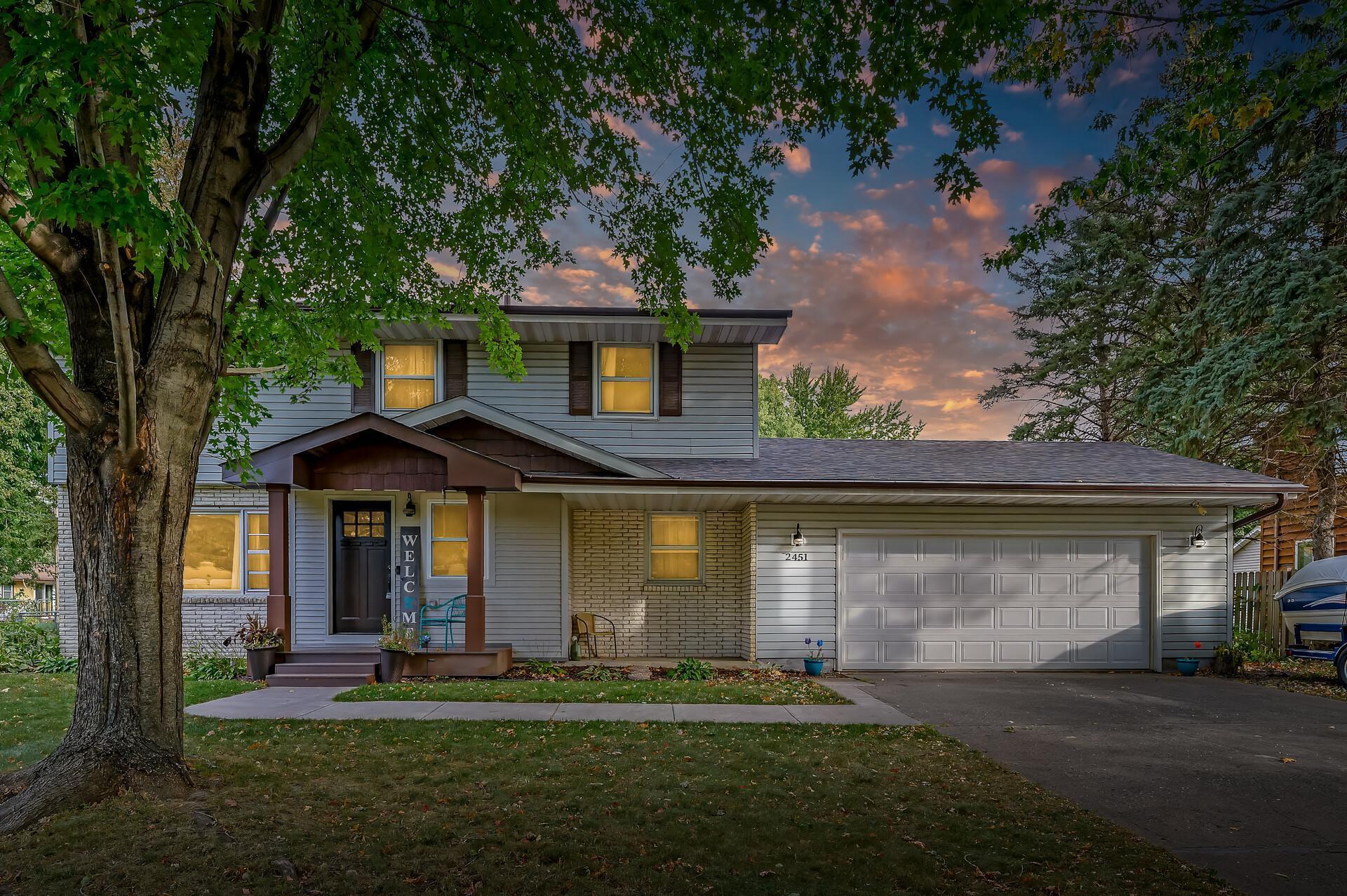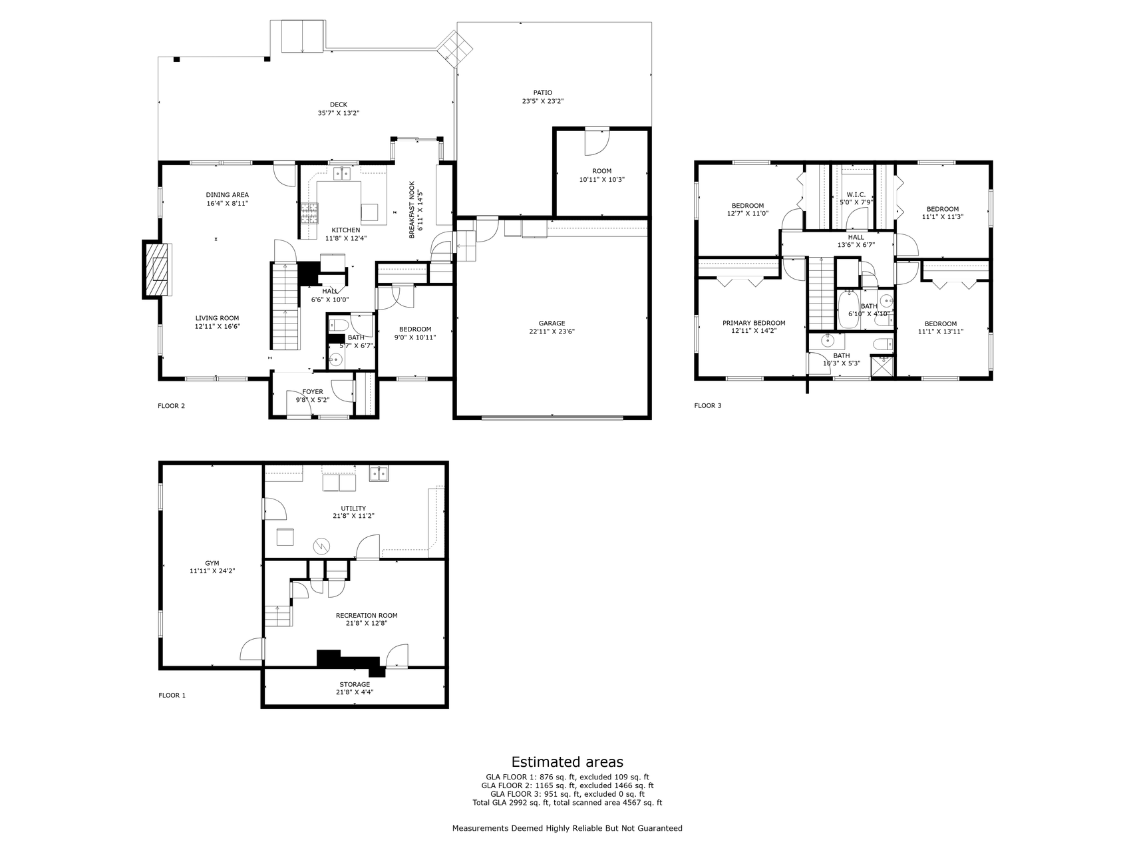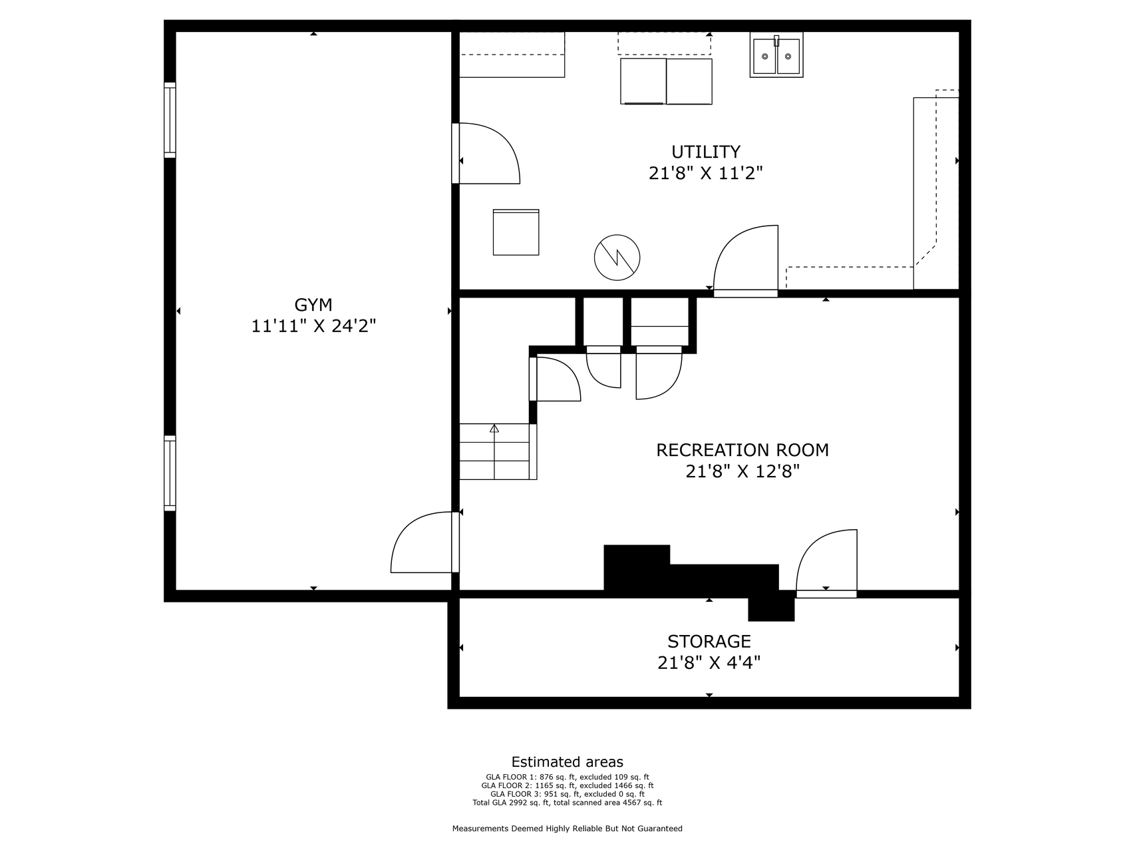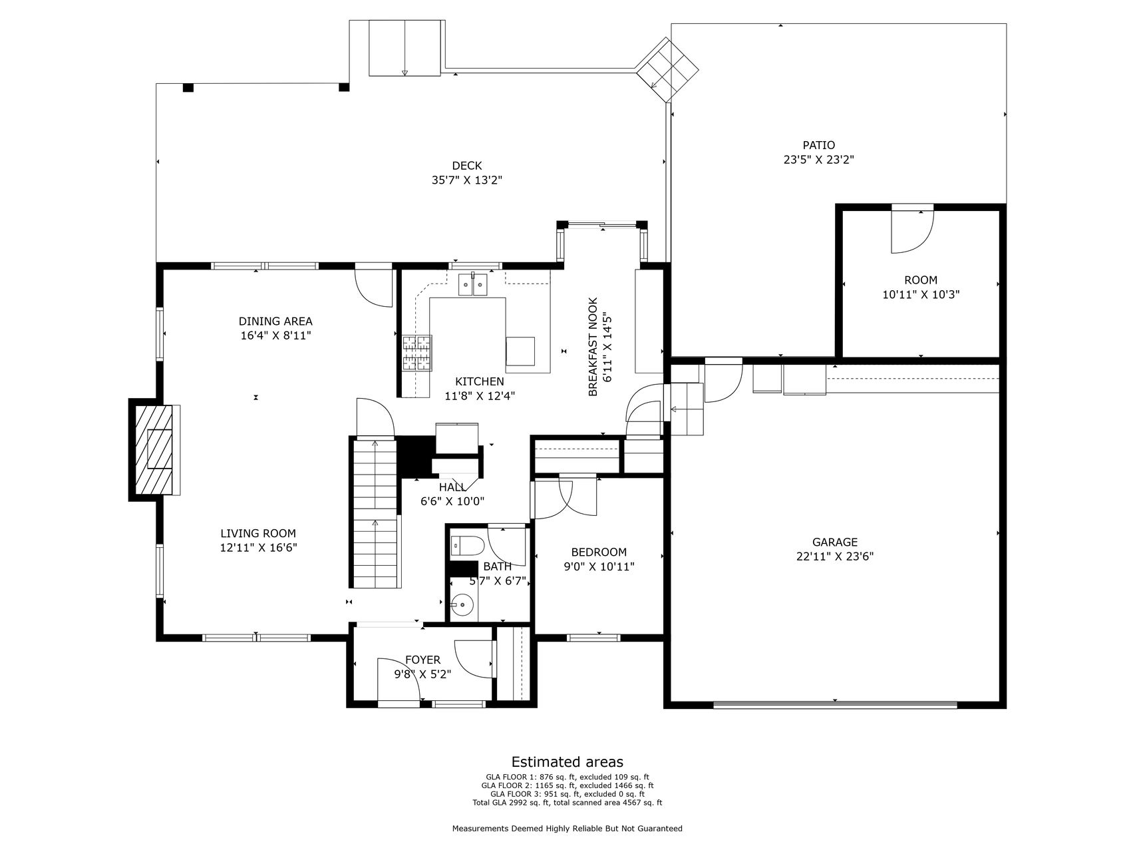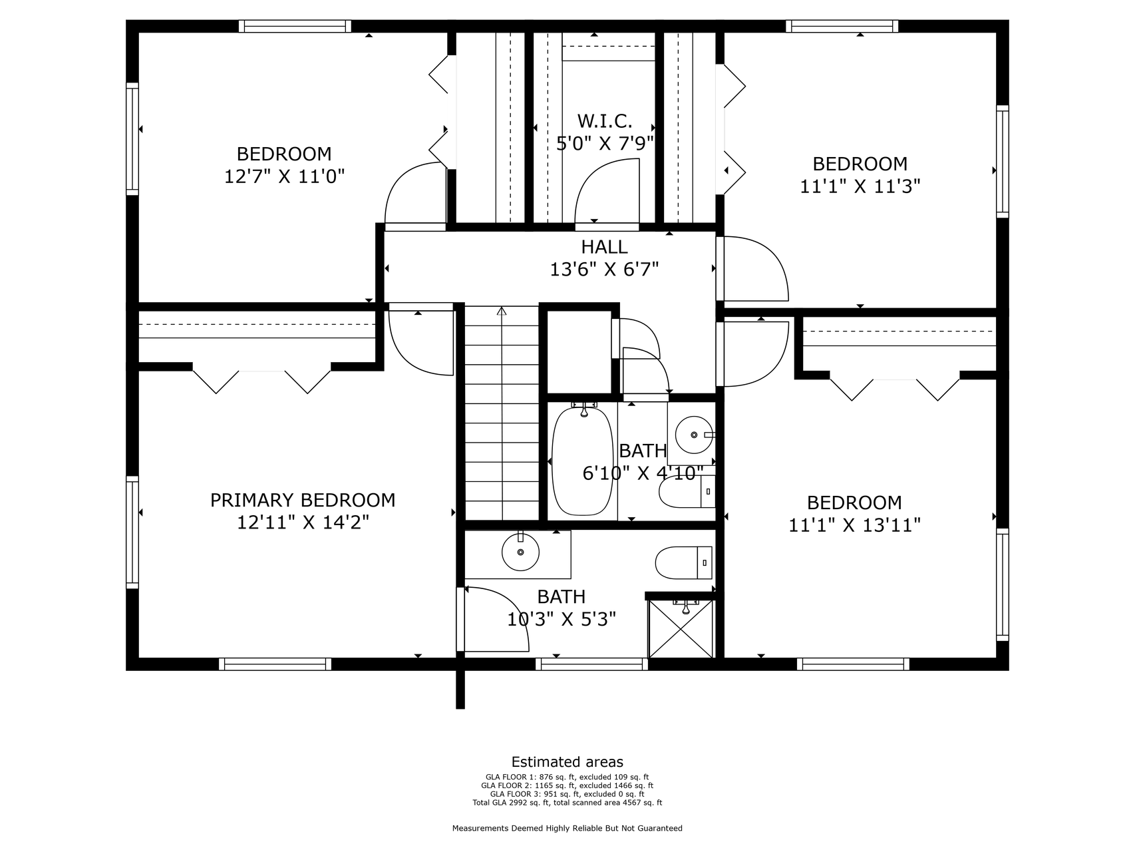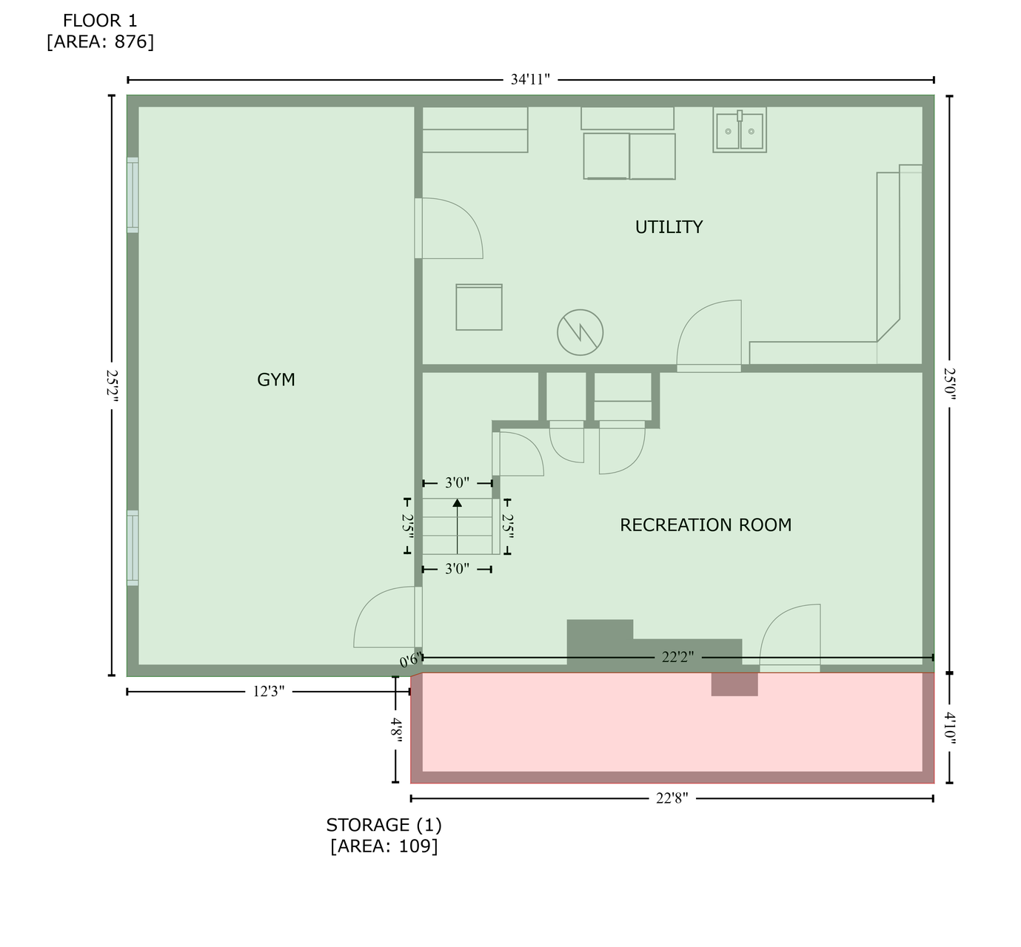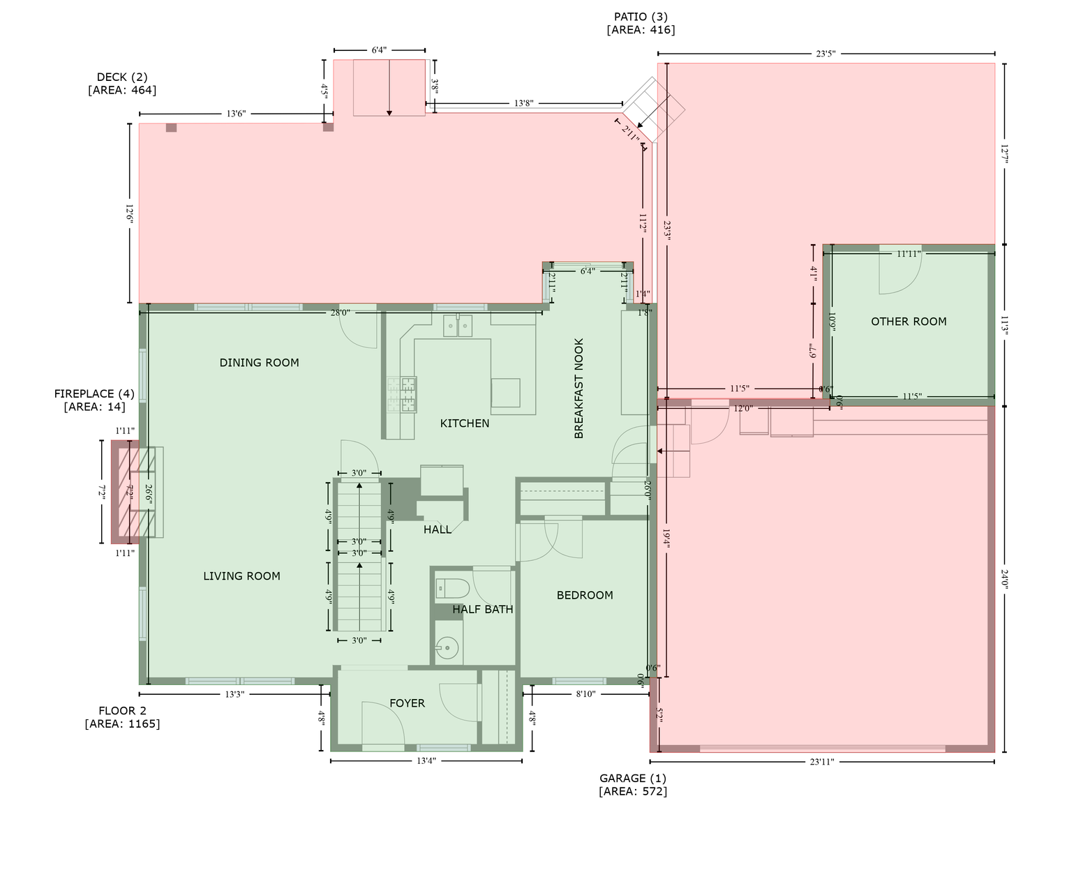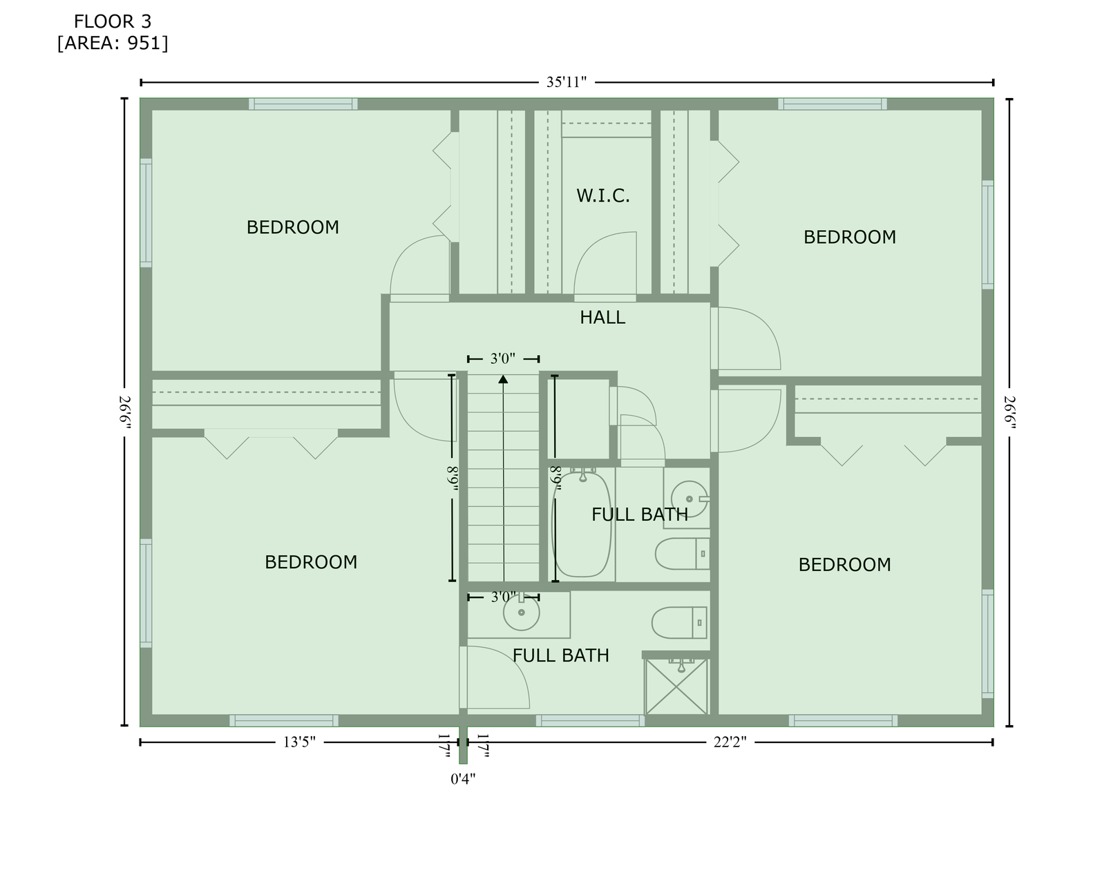2451 MAMIE AVENUE
2451 Mamie Avenue, Saint Paul (Maplewood), 55119, MN
-
Price: $443,900
-
Status type: For Sale
-
City: Saint Paul (Maplewood)
-
Neighborhood: Pleasantview Park 2
Bedrooms: 5
Property Size :2369
-
Listing Agent: NST10151,NST109201
-
Property type : Single Family Residence
-
Zip code: 55119
-
Street: 2451 Mamie Avenue
-
Street: 2451 Mamie Avenue
Bathrooms: 3
Year: 1972
Listing Brokerage: Luke Team Real Estate
FEATURES
- Range
- Refrigerator
- Washer
- Dryer
- Microwave
- Dishwasher
- Disposal
- Stainless Steel Appliances
DETAILS
*New and Improved Price* Step into this thoughtfully updated home, on a quiet street with tons of charm! This 5 bed 3 bath home will blow your mind with the modern updates and ample outdoor entertainment space. The welcoming kitchen has been updated with new appliances, tile back splash and breakfast/coffee bar of your dreams. Fresh paint in the lower-level family room has created a light and bright feel. The maintenance free front deck is a wonderful upgrade, but the back deck is where you'll make memories for years to come! This massive deck has space to house your grill, table, chairs, and so much more! Enjoy your time in the fully fenced backyard with an awesome fire pit as well. The natural light floods all rooms of this home, especially the main floor living dining room with windows on 3 sides. Flooding the home with sunlight throughout your day. Many updates have been made to this home, please see the updates list in the supplements. Schedule your showing today!
INTERIOR
Bedrooms: 5
Fin ft² / Living Area: 2369 ft²
Below Ground Living: 715ft²
Bathrooms: 3
Above Ground Living: 1654ft²
-
Basement Details: Block, Finished,
Appliances Included:
-
- Range
- Refrigerator
- Washer
- Dryer
- Microwave
- Dishwasher
- Disposal
- Stainless Steel Appliances
EXTERIOR
Air Conditioning: Central Air
Garage Spaces: 2
Construction Materials: N/A
Foundation Size: 957ft²
Unit Amenities:
-
- Patio
- Kitchen Window
- Deck
- Porch
- Ceiling Fan(s)
- Washer/Dryer Hookup
- Exercise Room
- Tile Floors
Heating System:
-
- Forced Air
ROOMS
| Main | Size | ft² |
|---|---|---|
| Living Room | 13x17 | 169 ft² |
| Dining Room | 16x10 | 256 ft² |
| Kitchen | 19x15 | 361 ft² |
| Foyer | 10x5 | 100 ft² |
| Bedroom 1 | 11x9 | 121 ft² |
| Upper | Size | ft² |
|---|---|---|
| Bedroom 2 | 13x14 | 169 ft² |
| Bedroom 3 | 13x11 | 169 ft² |
| Bedroom 4 | 12x12 | 144 ft² |
| Bedroom 5 | 12x12 | 144 ft² |
| Basement | Size | ft² |
|---|---|---|
| Family Room | 22x13 | 484 ft² |
| Exercise Room | 24x12 | 576 ft² |
| Laundry | 21x11 | 441 ft² |
LOT
Acres: N/A
Lot Size Dim.: 81x135
Longitude: 44.9115
Latitude: -92.9966
Zoning: Residential-Single Family
FINANCIAL & TAXES
Tax year: 2024
Tax annual amount: $5,712
MISCELLANEOUS
Fuel System: N/A
Sewer System: City Sewer/Connected
Water System: City Water/Connected
ADITIONAL INFORMATION
MLS#: NST7630778
Listing Brokerage: Luke Team Real Estate

ID: 3248336
Published: August 07, 2024
Last Update: August 07, 2024
Views: 68


