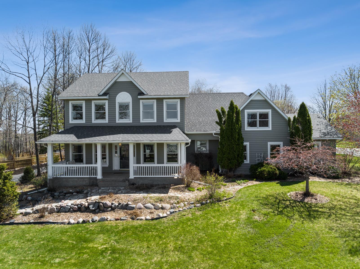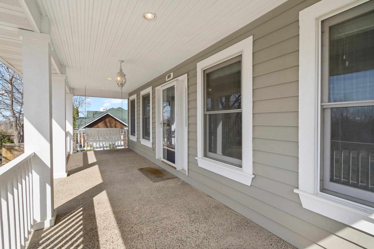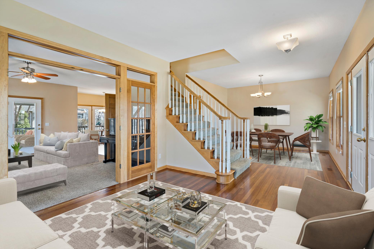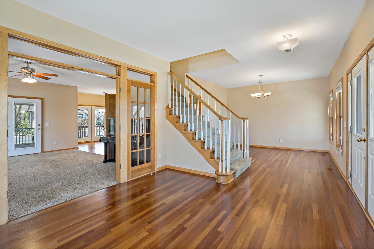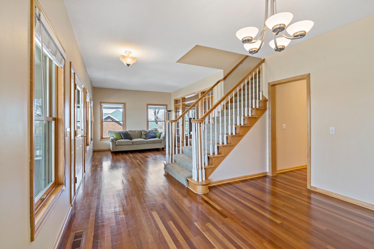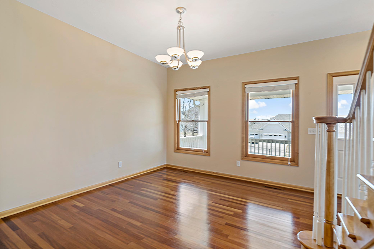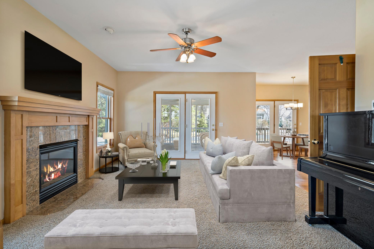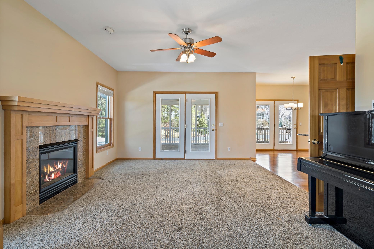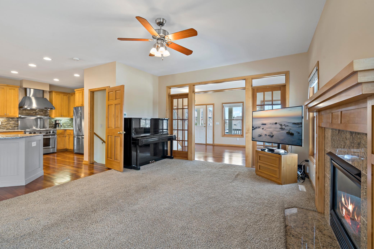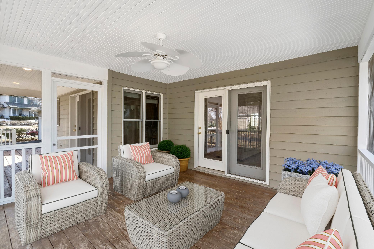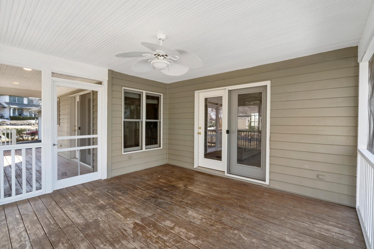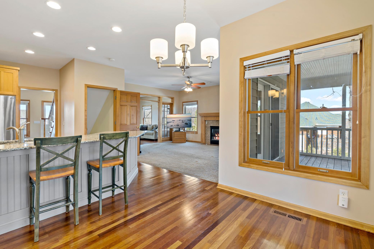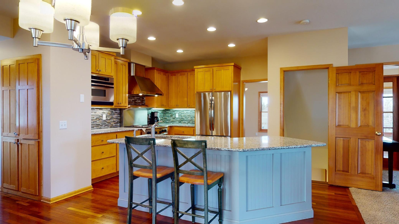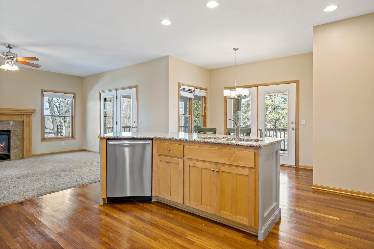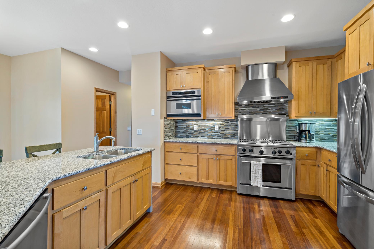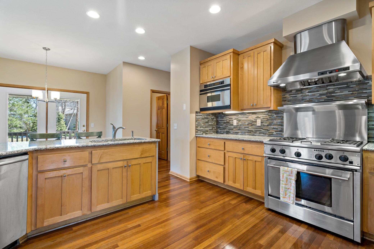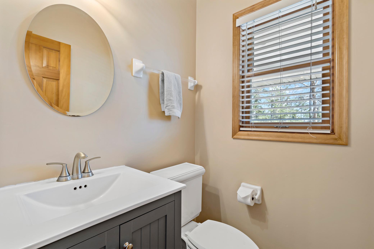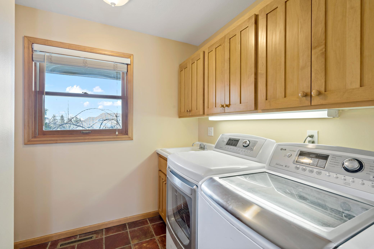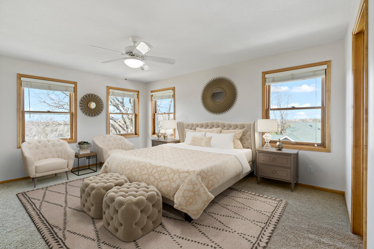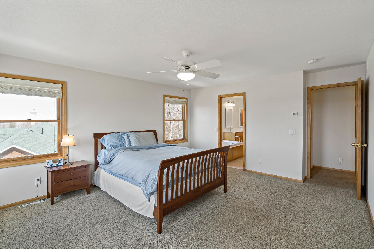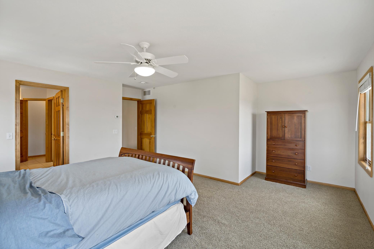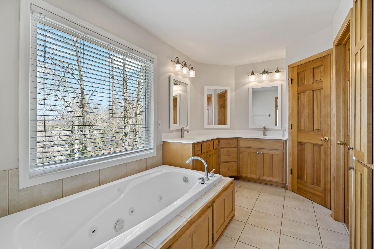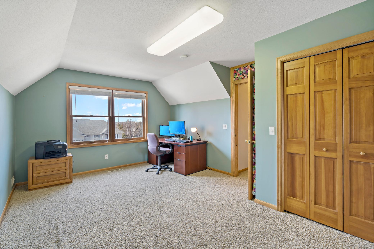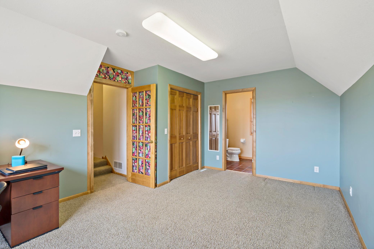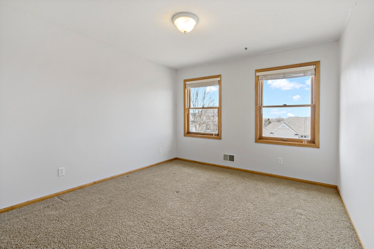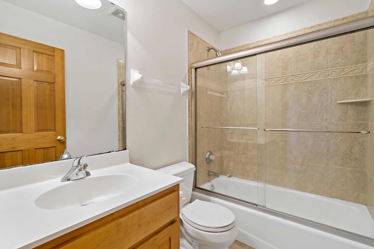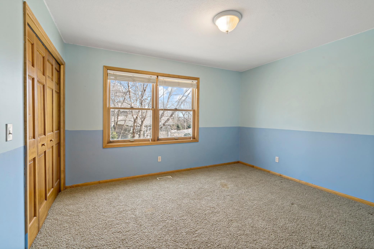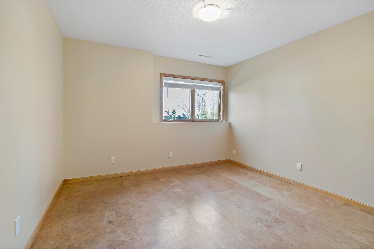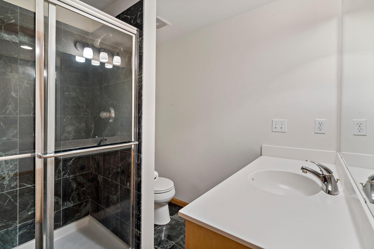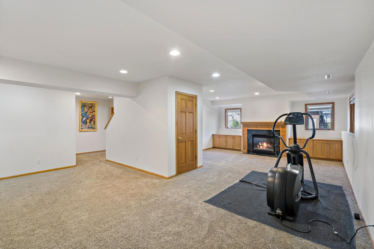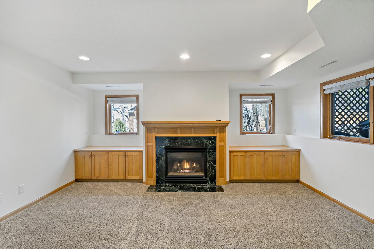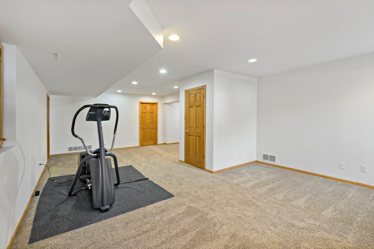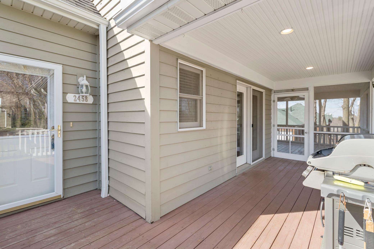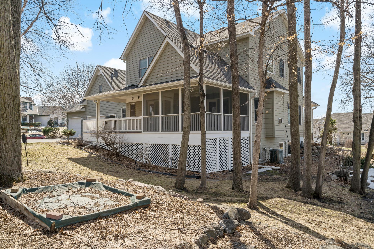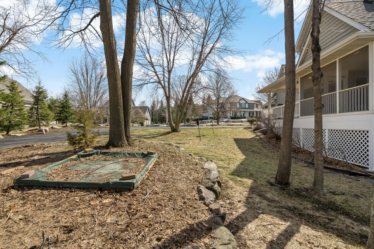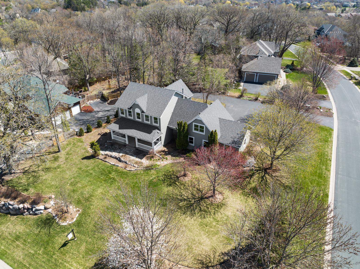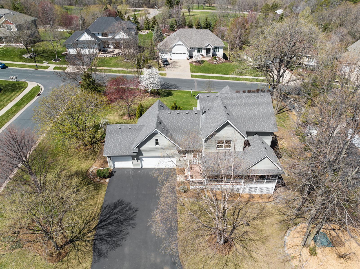2458 HIGHOVER TRAIL
2458 Highover Trail, Chanhassen, 55317, MN
-
Price: $769,999
-
Status type: For Sale
-
City: Chanhassen
-
Neighborhood: Highover
Bedrooms: 5
Property Size :3886
-
Listing Agent: NST14907,NST58383
-
Property type : Single Family Residence
-
Zip code: 55317
-
Street: 2458 Highover Trail
-
Street: 2458 Highover Trail
Bathrooms: 5
Year: 2000
Listing Brokerage: Excelsior Real Estate, Inc
FEATURES
- Refrigerator
- Washer
- Dryer
- Microwave
- Exhaust Fan
- Dishwasher
- Water Softener Owned
- Disposal
- Cooktop
- Wall Oven
- Humidifier
- Stainless Steel Appliances
DETAILS
Home in high demand Highover neighborhood where every house is unique. Country style home with large front porch for viewing wonderful sunsets, and rear screened in porch and deck spanning the back of the home. Oversized island in kitchen with professional grade stove, which opens up to family room with gas fireplace. Main level has gleaming Brazilian hardwood floors and many windows for natural light, Four bedrooms up, with large primary suite and 3 additional bedrooms including 2 baths. Fully finished basement including fifth bedroom and 3/4 bath. Open enroll in Minnetonka schools with bus at end of street (walking distance to Minnetonka Middle School West), or Eastern Carver county schools. Home has newer roof with extended warranty, newer driveway and comes with a comprehensive one year home warranty.
INTERIOR
Bedrooms: 5
Fin ft² / Living Area: 3886 ft²
Below Ground Living: 1180ft²
Bathrooms: 5
Above Ground Living: 2706ft²
-
Basement Details: Daylight/Lookout Windows, Drain Tiled, Drainage System, Egress Window(s), Finished, Full, Concrete, Storage Space,
Appliances Included:
-
- Refrigerator
- Washer
- Dryer
- Microwave
- Exhaust Fan
- Dishwasher
- Water Softener Owned
- Disposal
- Cooktop
- Wall Oven
- Humidifier
- Stainless Steel Appliances
EXTERIOR
Air Conditioning: Central Air
Garage Spaces: 3
Construction Materials: N/A
Foundation Size: 1180ft²
Unit Amenities:
-
- Kitchen Window
- Deck
- Porch
- Natural Woodwork
- Hardwood Floors
- Walk-In Closet
- Local Area Network
- Washer/Dryer Hookup
- In-Ground Sprinkler
- Cable
- Kitchen Center Island
- French Doors
Heating System:
-
- Forced Air
ROOMS
| Main | Size | ft² |
|---|---|---|
| Living Room | 12x14 | 144 ft² |
| Dining Room | 13x11 | 169 ft² |
| Family Room | 16x17 | 256 ft² |
| Kitchen | 15x13 | 225 ft² |
| Screened Porch | 12x14 | 144 ft² |
| Deck | 22x11 | 484 ft² |
| Upper | Size | ft² |
|---|---|---|
| Bedroom 1 | 17x17 | 289 ft² |
| Bedroom 2 | 12x14 | 144 ft² |
| Bedroom 3 | 13x11 | 169 ft² |
| Bedroom 4 | 12x17 | 144 ft² |
| Lower | Size | ft² |
|---|---|---|
| Bedroom 5 | 13x12 | 169 ft² |
| Amusement Room | 29x28 | 841 ft² |
LOT
Acres: N/A
Lot Size Dim.: 140X159X137X159
Longitude: 44.8805
Latitude: -93.5836
Zoning: Residential-Single Family
FINANCIAL & TAXES
Tax year: 2023
Tax annual amount: $7,990
MISCELLANEOUS
Fuel System: N/A
Sewer System: City Sewer/Connected
Water System: City Water - In Street
ADITIONAL INFORMATION
MLS#: NST7199010
Listing Brokerage: Excelsior Real Estate, Inc

ID: 1860709
Published: April 19, 2023
Last Update: April 19, 2023
Views: 72


