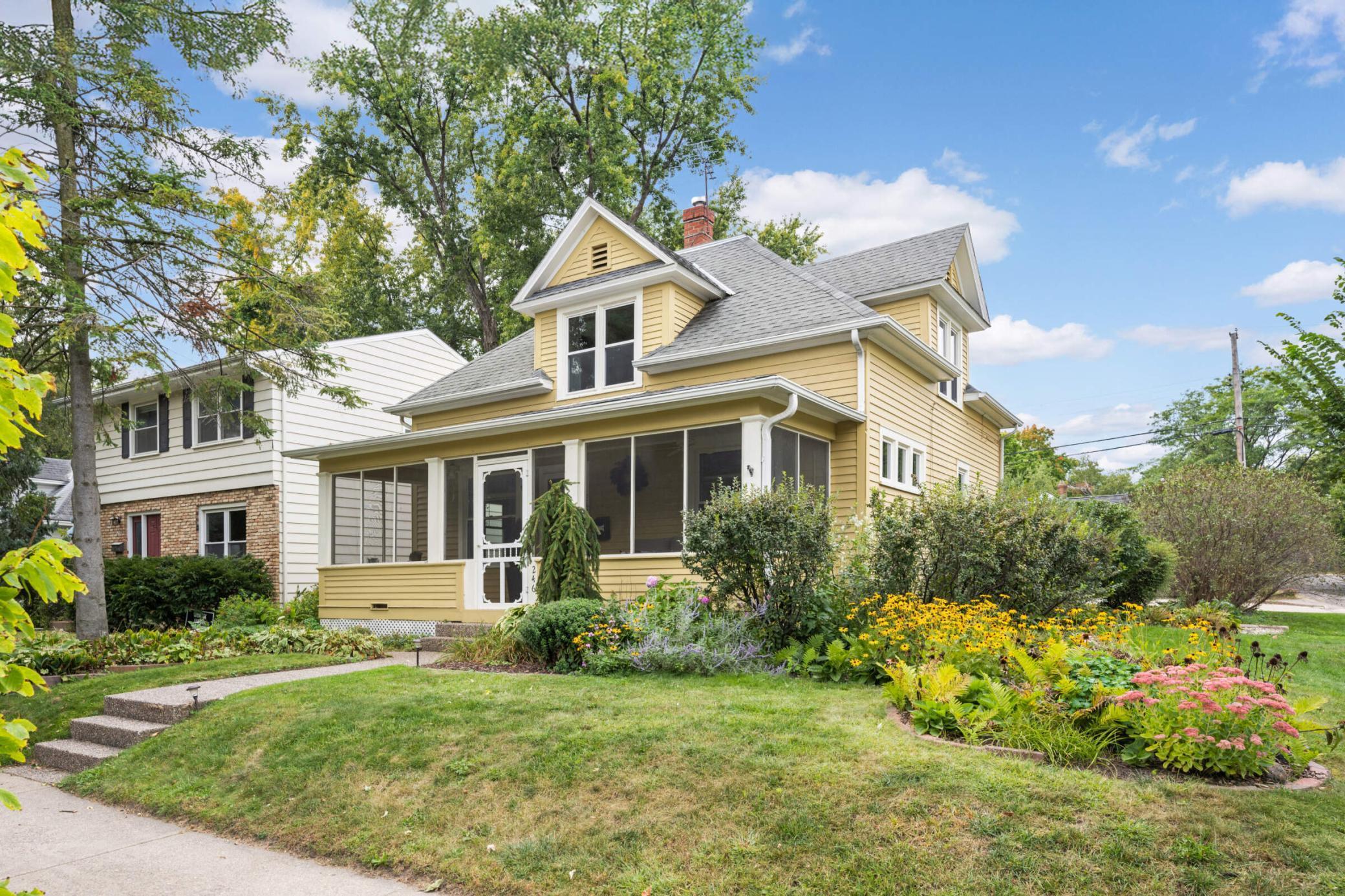246 9TH AVENUE
246 9th Avenue, Hopkins, 55343, MN
-
Price: $450,000
-
Status type: For Sale
-
City: Hopkins
-
Neighborhood: West Minneapolis 2nd Div
Bedrooms: 3
Property Size :1868
-
Listing Agent: NST16636,NST62229
-
Property type : Single Family Residence
-
Zip code: 55343
-
Street: 246 9th Avenue
-
Street: 246 9th Avenue
Bathrooms: 3
Year: 1905
Listing Brokerage: Edina Realty, Inc.
FEATURES
- Range
- Refrigerator
- Washer
- Dryer
- Microwave
- Dishwasher
- Disposal
- Cooktop
- Gas Water Heater
- Stainless Steel Appliances
DETAILS
Discover this charming two-story home in the heart of Hopkins, offering the perfect blend of modern updates and classic charm. Situated in a highly sought-after neighborhood, this home features 3 spacious bedrooms and 2 bathrooms, including a convenient main-level three-quarter bath. The open-concept living and dining area is ideal for entertaining, with a cozy fireplace and hardwood floors. The recently updated kitchen boasts stainless steel appliances, quartz countertops, and custom cabinetry. Upstairs, you'll find generously sized bedrooms with ample walk-in closet space. Enjoy outdoor living with a welcoming front porch and a tree lined backyard. Hard to find Oversized 2-car garage, and close proximity to schools, parks, shopping, and downtown Hopkins, this home checks all the boxes for location and lifestyle! Don’t miss this opportunity!
INTERIOR
Bedrooms: 3
Fin ft² / Living Area: 1868 ft²
Below Ground Living: 200ft²
Bathrooms: 3
Above Ground Living: 1668ft²
-
Basement Details: Partially Finished,
Appliances Included:
-
- Range
- Refrigerator
- Washer
- Dryer
- Microwave
- Dishwasher
- Disposal
- Cooktop
- Gas Water Heater
- Stainless Steel Appliances
EXTERIOR
Air Conditioning: Ductless Mini-Split
Garage Spaces: 2
Construction Materials: N/A
Foundation Size: 953ft²
Unit Amenities:
-
- Kitchen Window
- Porch
- Natural Woodwork
- Hardwood Floors
- Washer/Dryer Hookup
- Tile Floors
Heating System:
-
- Radiant
- Boiler
ROOMS
| Main | Size | ft² |
|---|---|---|
| Living Room | 22x12 | 484 ft² |
| Dining Room | 13x13 | 169 ft² |
| Kitchen | 18x12 | 324 ft² |
| Porch | 24x7 | 576 ft² |
| Three Season Porch | 10x7 | 100 ft² |
| Upper | Size | ft² |
|---|---|---|
| Bedroom 1 | 16x12 | 256 ft² |
| Bedroom 2 | 15x9 | 225 ft² |
| Bedroom 3 | 12x9 | 144 ft² |
| Lower | Size | ft² |
|---|---|---|
| Laundry | 12x8 | 144 ft² |
| Family Room | 18x12 | 324 ft² |
LOT
Acres: N/A
Lot Size Dim.: 123x43
Longitude: 44.9296
Latitude: -93.4115
Zoning: Residential-Single Family
FINANCIAL & TAXES
Tax year: 2024
Tax annual amount: $5,633
MISCELLANEOUS
Fuel System: N/A
Sewer System: City Sewer/Connected
Water System: City Water/Connected
ADITIONAL INFORMATION
MLS#: NST7650174
Listing Brokerage: Edina Realty, Inc.

ID: 3423027
Published: September 20, 2024
Last Update: September 20, 2024
Views: 40









































