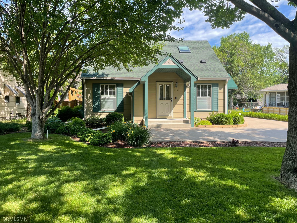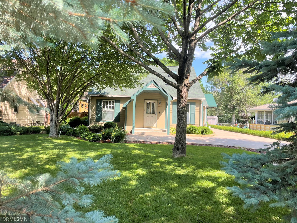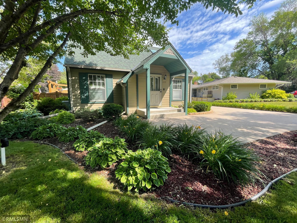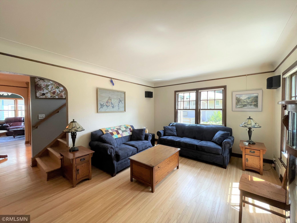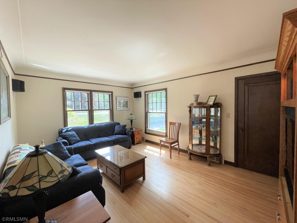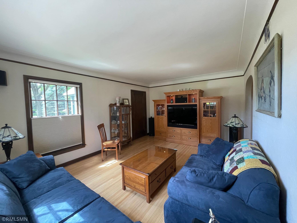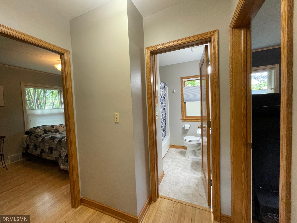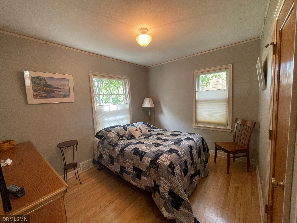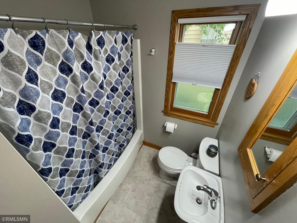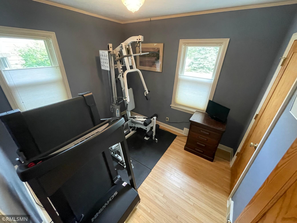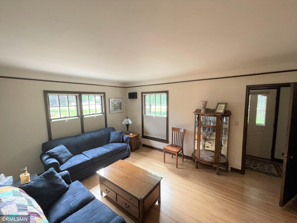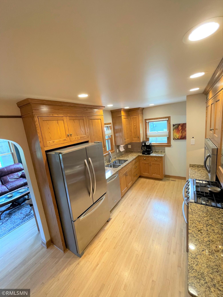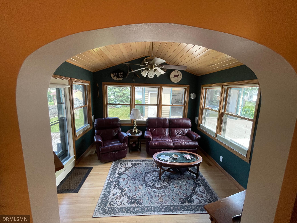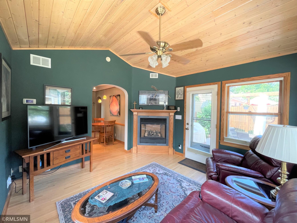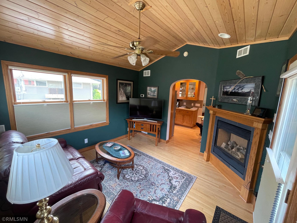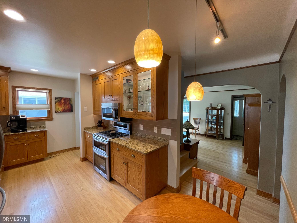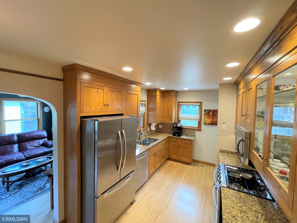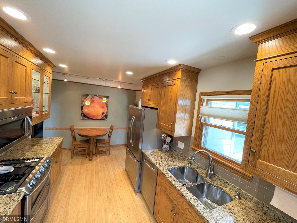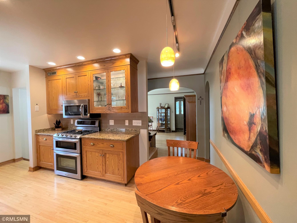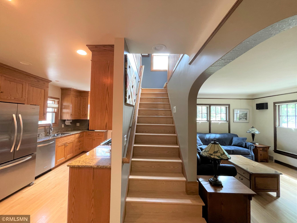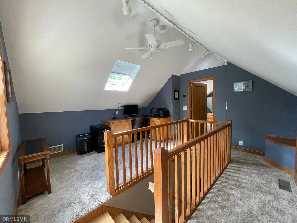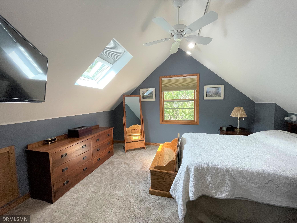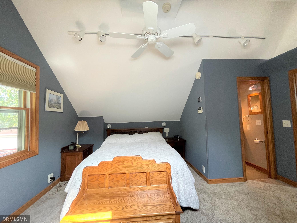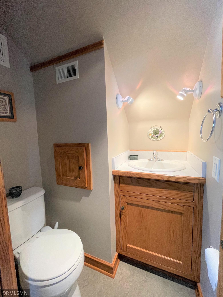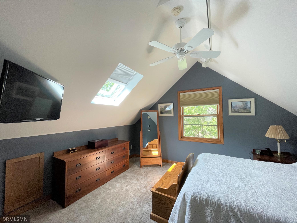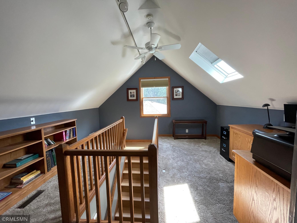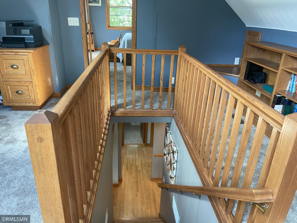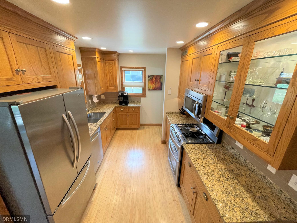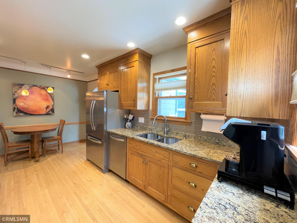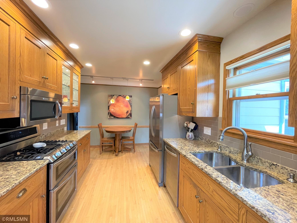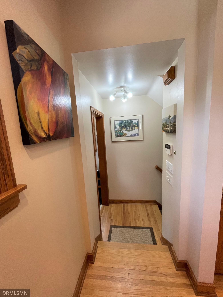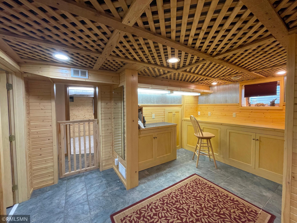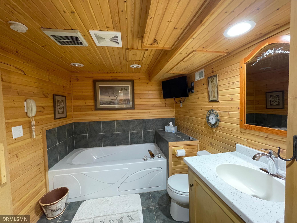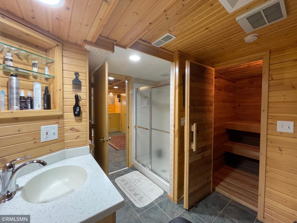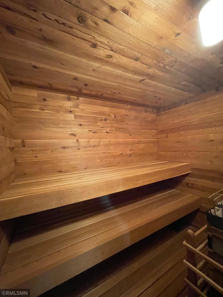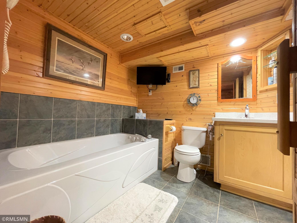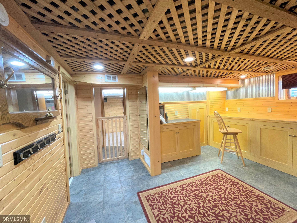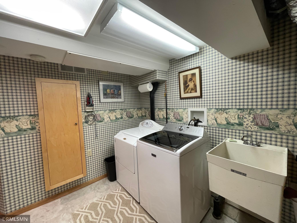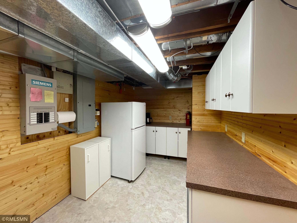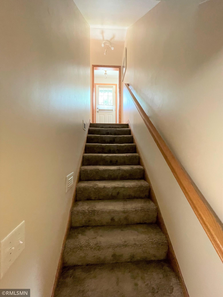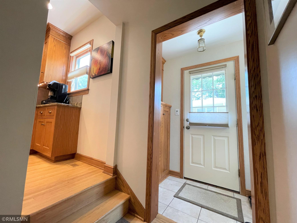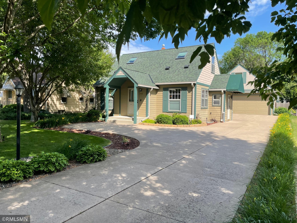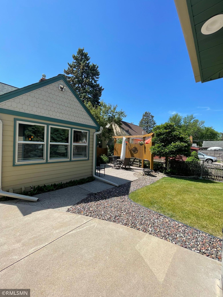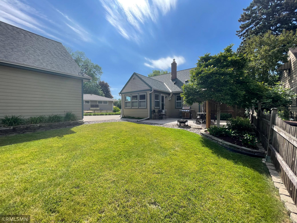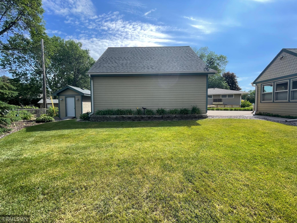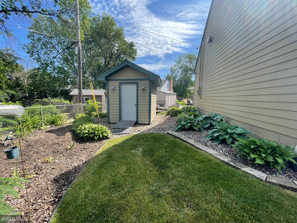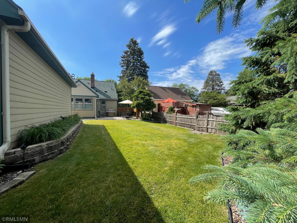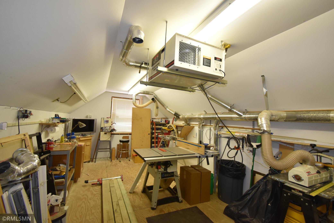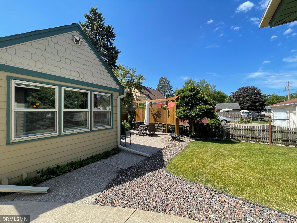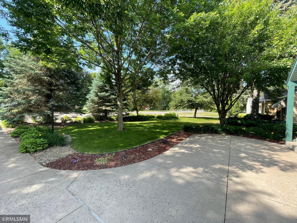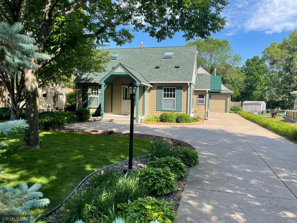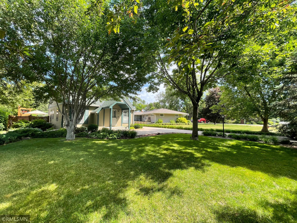2461 STILLWATER ROAD
2461 Stillwater Road, Maplewood, 55119, MN
-
Price: $399,900
-
Status type: For Sale
-
City: Maplewood
-
Neighborhood: Bartelmy Acres
Bedrooms: 3
Property Size :2212
-
Listing Agent: NST12506,NST42996
-
Property type : Single Family Residence
-
Zip code: 55119
-
Street: 2461 Stillwater Road
-
Street: 2461 Stillwater Road
Bathrooms: 3
Year: 1940
Listing Brokerage: RE/MAX Team 1 Realty*
FEATURES
- Range
- Refrigerator
- Washer
- Dryer
- Microwave
- Dishwasher
- Freezer
- Gas Water Heater
DETAILS
Don’t miss out on this Quaint and Cozy 1.5 Story Home. You see the meticulous landscaping around this home and patio from the Well-Maintained yard and concrete driveway. You may be fooled by the size of this Tastefully Decorated 3BD, 3BA home as it boasts an abundance of space with so many extras. Newer woodworking, doors, hardwood floors, full bath, stainless steel appl, granite countertops, family room with walkout to the patio, all on ML. The Master Suite with vaulted ceilings, ample daylight w/ 2 skylights, private ½ BA, and an office on UL. A craft/art room, tiled floor, 2 cedar closets, full /BA w/ jacuzzi tub and sauna room, storage and laundry/util room in LL. Check out the large 26x26, detached oversize garage, heat & AC w/ workbench. A wood crafters Dream, a workshop above the garage w/ an air filtration system. An added plus, the home has a generator. Perfect location, just min from Hwy 94.
INTERIOR
Bedrooms: 3
Fin ft² / Living Area: 2212 ft²
Below Ground Living: 780ft²
Bathrooms: 3
Above Ground Living: 1432ft²
-
Basement Details: Full, Finished, Storage Space, Block,
Appliances Included:
-
- Range
- Refrigerator
- Washer
- Dryer
- Microwave
- Dishwasher
- Freezer
- Gas Water Heater
EXTERIOR
Air Conditioning: Central Air
Garage Spaces: 2
Construction Materials: N/A
Foundation Size: 780ft²
Unit Amenities:
-
- Patio
- Kitchen Window
- Natural Woodwork
- Hardwood Floors
- Ceiling Fan(s)
- Washer/Dryer Hookup
- In-Ground Sprinkler
- Sauna
- Cable
- Skylight
- Tile Floors
Heating System:
-
- Forced Air
ROOMS
| Main | Size | ft² |
|---|---|---|
| Living Room | 12x17 | 144 ft² |
| Dining Room | 7x13 | 49 ft² |
| Family Room | 12x12 | 144 ft² |
| Kitchen | 9x9 | 81 ft² |
| Bedroom 1 | 9x10 | 81 ft² |
| Bedroom 2 | 9x11 | 81 ft² |
| Mud Room | 4x9 | 16 ft² |
| Foyer | 4x10 | 16 ft² |
| Upper | Size | ft² |
|---|---|---|
| Bedroom 3 | 14x17 | 196 ft² |
| Office | 13x14 | 169 ft² |
| Lower | Size | ft² |
|---|---|---|
| Hobby Room | 8x15 | 64 ft² |
| Storage | 7x14 | 49 ft² |
| Sauna | 5x7 | 25 ft² |
LOT
Acres: N/A
Lot Size Dim.: 1x1x1
Longitude: 44.9714
Latitude: -92.9967
Zoning: Residential-Single Family
FINANCIAL & TAXES
Tax year: 2021
Tax annual amount: $3,528
MISCELLANEOUS
Fuel System: N/A
Sewer System: City Sewer/Connected
Water System: City Water/Connected
ADITIONAL INFORMATION
MLS#: NST6227610
Listing Brokerage: RE/MAX Team 1 Realty*

ID: 933817
Published: July 01, 2022
Last Update: July 01, 2022
Views: 93


