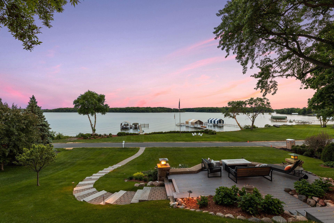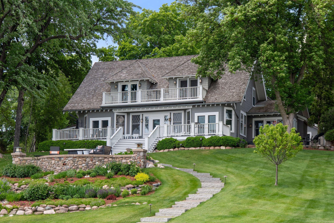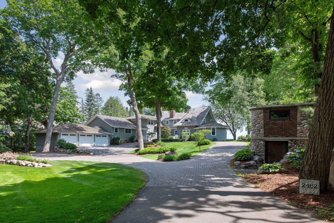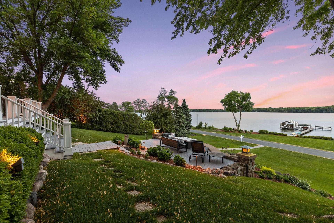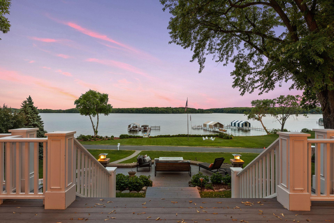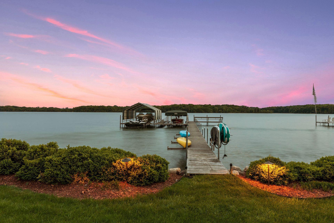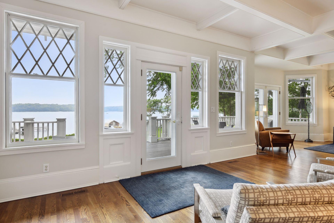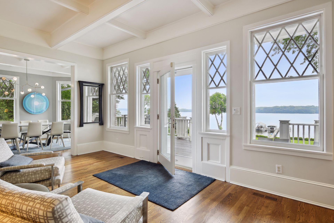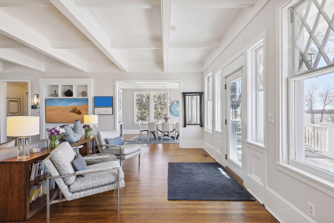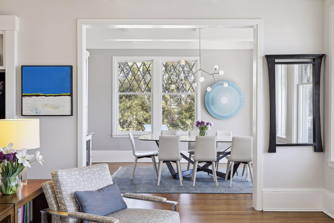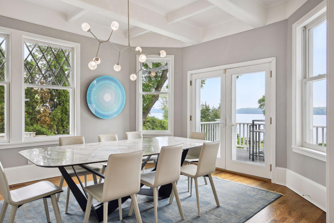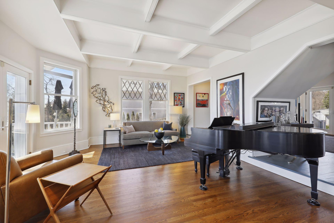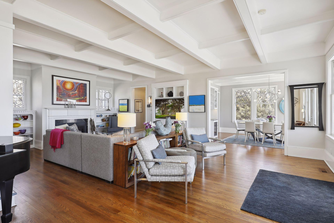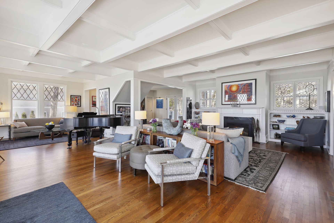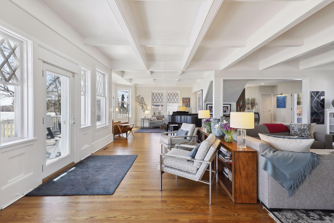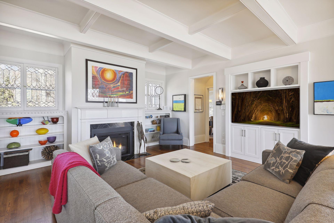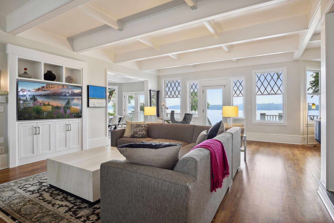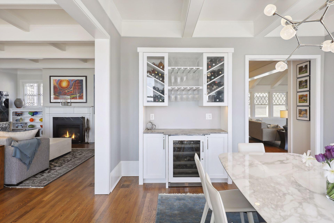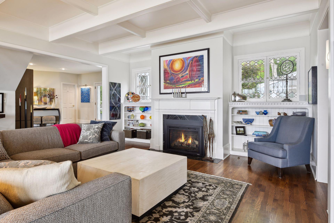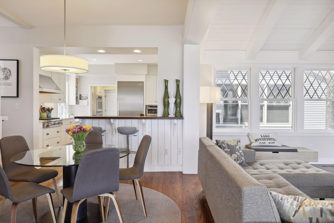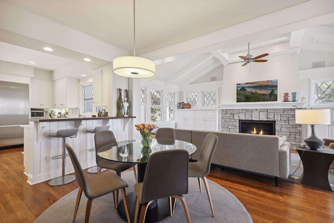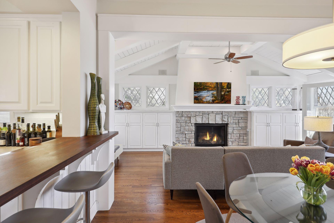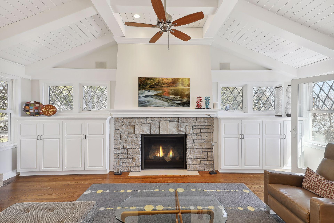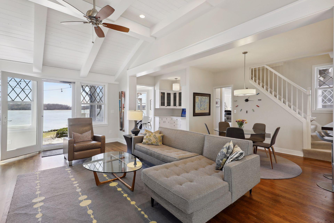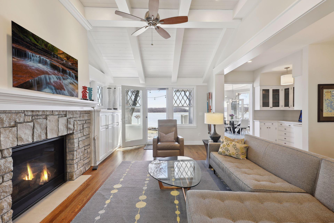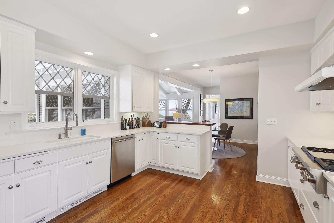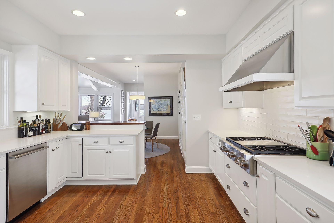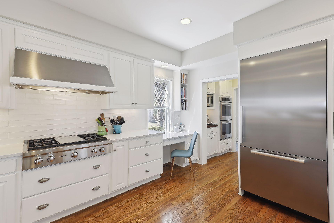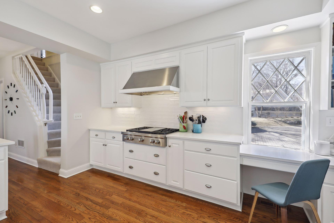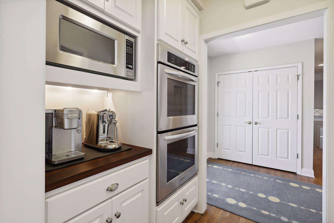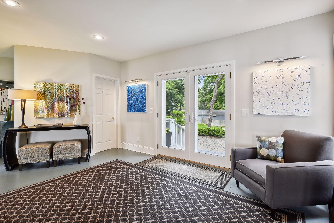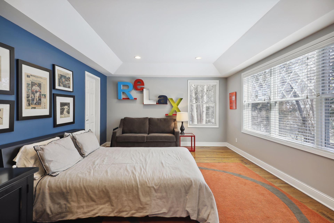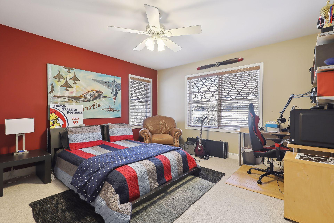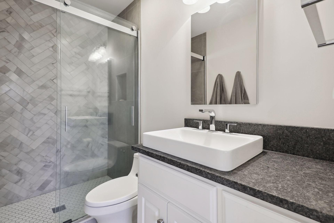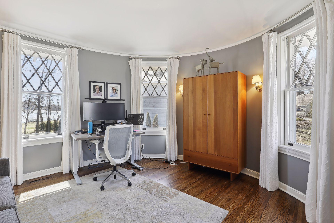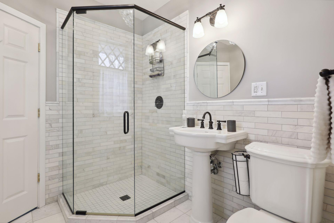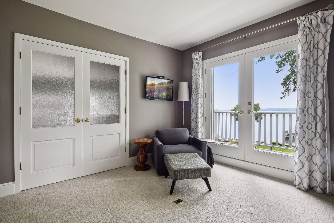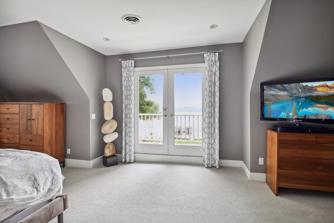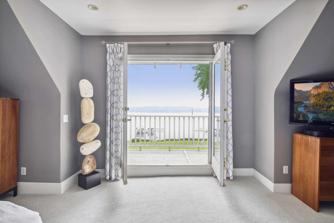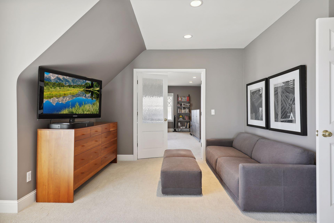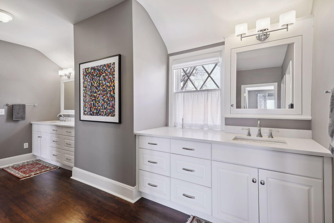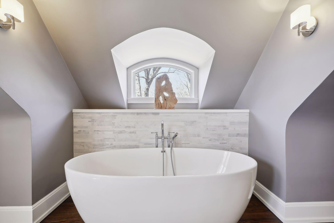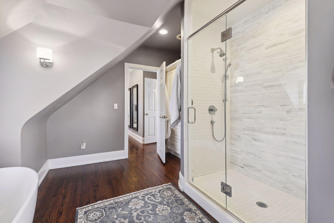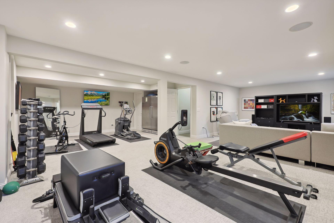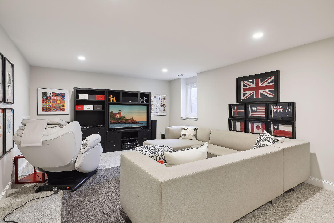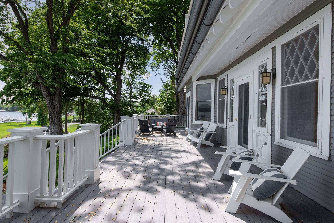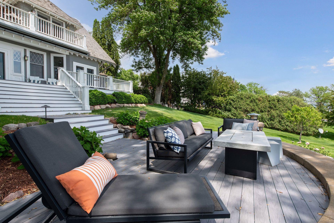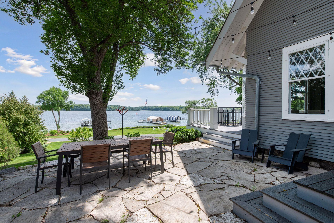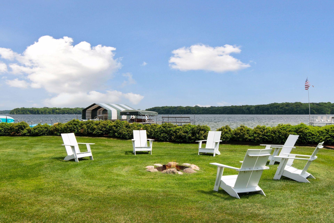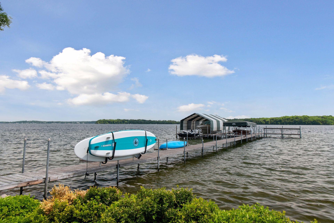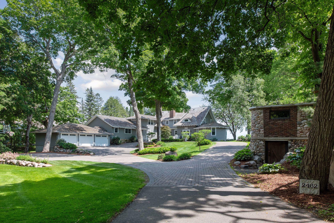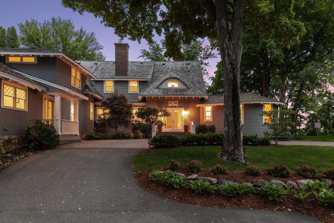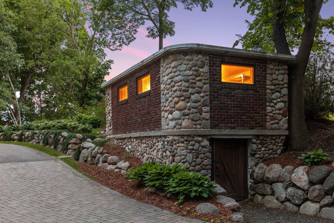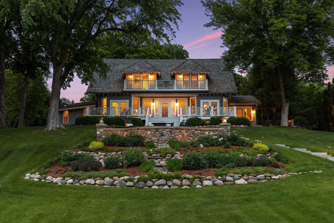2462 LAFAYETTE ROAD
2462 Lafayette Road, Wayzata (Minnetonka Beach), 55391, MN
-
Price: $4,895,000
-
Status type: For Sale
-
Neighborhood: Gipson Acres 2nd Add
Bedrooms: 5
Property Size :5857
-
Listing Agent: NST16633,NST63727
-
Property type : Single Family Residence
-
Zip code: 55391
-
Street: 2462 Lafayette Road
-
Street: 2462 Lafayette Road
Bathrooms: 4
Year: 1903
Listing Brokerage: Coldwell Banker Burnet
FEATURES
- Range
- Refrigerator
- Washer
- Dryer
- Microwave
- Exhaust Fan
- Dishwasher
- Water Softener Owned
- Disposal
- Freezer
- Cooktop
- Wall Oven
- Humidifier
- Air-To-Air Exchanger
- Double Oven
- Wine Cooler
- Stainless Steel Appliances
DETAILS
This chic oasis set on approximately 1.2 acres with 150 ft of lakeshore offers stunning views and endless recreation options. The landmark property oozes with character, features world-class landscaping, and is authentic Lake Minnetonka. Renovated and updated throughout, the home is classic yet stylish and hip. Improvements and updates include: refinished hardwood, updated kitchen, many new windows and doors, and a hearth room addition with a fireplace made of fond de lac stone. Bathrooms feature new fixtures, tile, and marble. The entire second level houses a very special owner’s suite complete with a sitting room, private office, two walk-in closets, and a balcony with lake views. Exterior enhancements include a new chimney, fresh paint, a sport court/ parking space, and renovation of the historic icehouse. Numerous outdoor entertaining areas exist, including a flagstone patio/dining area with a fully equipped outdoor kitchen featuring Wolf appliances. The list goes on and on!
INTERIOR
Bedrooms: 5
Fin ft² / Living Area: 5857 ft²
Below Ground Living: 811ft²
Bathrooms: 4
Above Ground Living: 5046ft²
-
Basement Details: Daylight/Lookout Windows, Egress Window(s), Finished, Partially Finished, Storage Space, Sump Pump,
Appliances Included:
-
- Range
- Refrigerator
- Washer
- Dryer
- Microwave
- Exhaust Fan
- Dishwasher
- Water Softener Owned
- Disposal
- Freezer
- Cooktop
- Wall Oven
- Humidifier
- Air-To-Air Exchanger
- Double Oven
- Wine Cooler
- Stainless Steel Appliances
EXTERIOR
Air Conditioning: Central Air
Garage Spaces: 3
Construction Materials: N/A
Foundation Size: 3073ft²
Unit Amenities:
-
- Patio
- Kitchen Window
- Deck
- Porch
- Hardwood Floors
- Balcony
- Ceiling Fan(s)
- Walk-In Closet
- Vaulted Ceiling(s)
- Dock
- Washer/Dryer Hookup
- Security System
- In-Ground Sprinkler
- Exercise Room
- Panoramic View
- French Doors
- Outdoor Kitchen
- Tile Floors
- Primary Bedroom Walk-In Closet
Heating System:
-
- Forced Air
ROOMS
| Main | Size | ft² |
|---|---|---|
| Living Room | 21 x 28 | 441 ft² |
| Sitting Room | 14 x 20 | 196 ft² |
| Dining Room | 9 x 19 | 81 ft² |
| Dining Room | 13 x 16 | 169 ft² |
| Hearth Room | 12 x 22 | 144 ft² |
| Kitchen | 13 x 14 | 169 ft² |
| Office | 14 x 14 | 196 ft² |
| Bedroom 1 | 20 x 14 | 400 ft² |
| Bedroom 2 | 18 x 13 | 324 ft² |
| Upper | Size | ft² |
|---|---|---|
| Bedroom 3 | 25 x 15 | 625 ft² |
| Bedroom 4 | 13 x 20 | 169 ft² |
| Bedroom 5 | 20 x 17 | 400 ft² |
| Lower | Size | ft² |
|---|---|---|
| Family Room | 16 x 31 | 256 ft² |
| Exercise Room | 12 x 16 | 144 ft² |
| Storage | 37 x 18 | 1369 ft² |
| Utility Room | 12 x 31 | 144 ft² |
LOT
Acres: N/A
Lot Size Dim.: 27x151x31x122x30
Longitude: 44.9375
Latitude: -93.5764
Zoning: Residential-Single Family
FINANCIAL & TAXES
Tax year: 2022
Tax annual amount: $38,719
MISCELLANEOUS
Fuel System: N/A
Sewer System: City Sewer/Connected
Water System: City Water/Connected
ADITIONAL INFORMATION
MLS#: NST7208461
Listing Brokerage: Coldwell Banker Burnet

ID: 2138670
Published: July 20, 2023
Last Update: July 20, 2023
Views: 124


