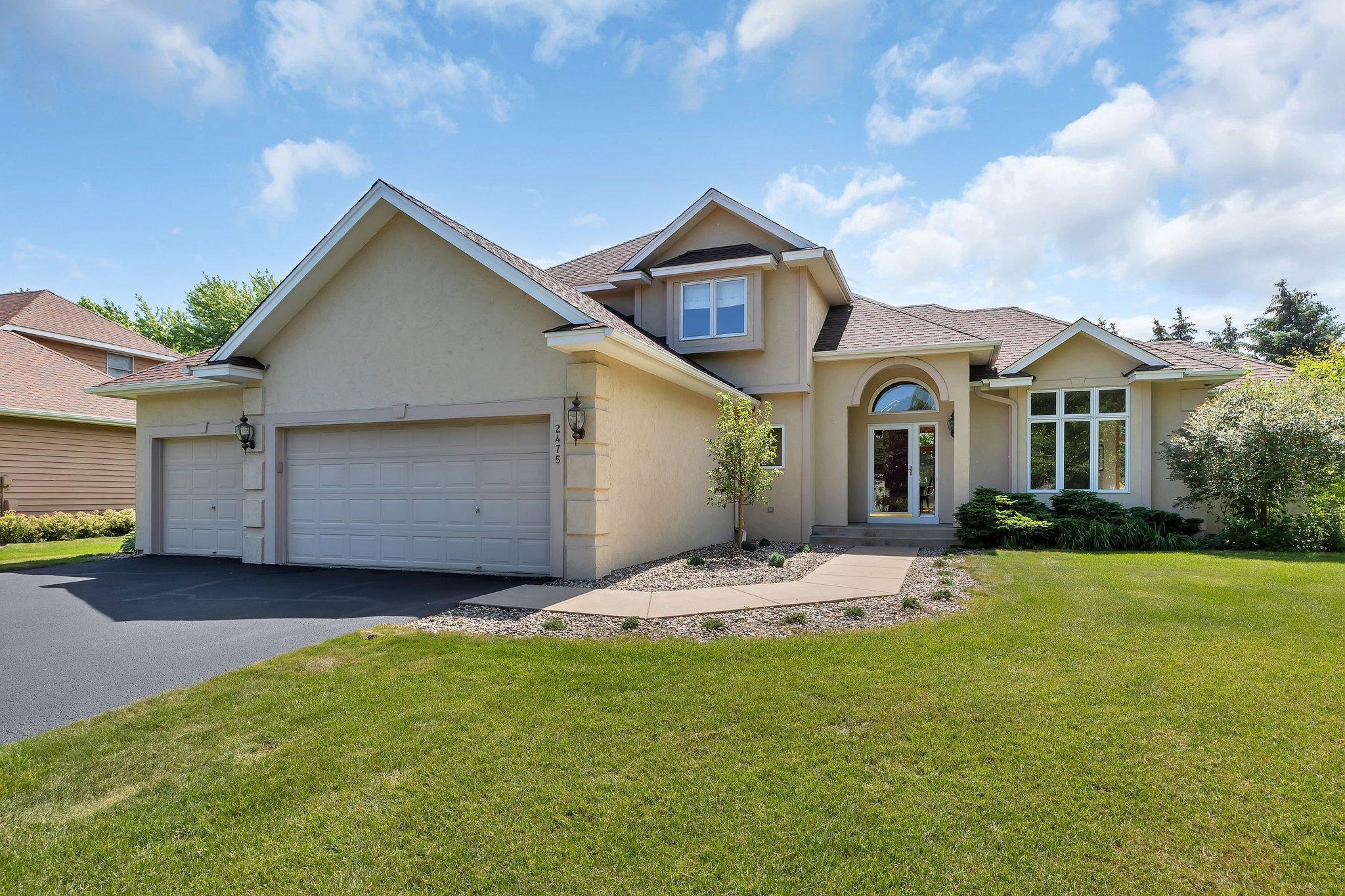2475 CHRISTIAN PARKWAY
2475 Christian Parkway, Chaska, 55318, MN
-
Price: $534,900
-
Status type: For Sale
-
City: Chaska
-
Neighborhood: Cortina Woods
Bedrooms: 4
Property Size :2397
-
Listing Agent: NST16130,NST84090
-
Property type : Single Family Residence
-
Zip code: 55318
-
Street: 2475 Christian Parkway
-
Street: 2475 Christian Parkway
Bathrooms: 3
Year: 1995
Listing Brokerage: Edina Realty, Inc.
FEATURES
- Range
- Refrigerator
- Washer
- Dryer
- Microwave
- Dishwasher
- Disposal
DETAILS
Gorgeous 2 story with fenced in corner lot, great living spaces, and a prime location! Enter into the grand foyer and you will immediately notice the gorgeous pillars and hardwood floors! Sun drenched living room with 9 foot ceilings is the perfect place to host guests or curl up with a new book! Kitchen with high end appliances, granite counters, large pantry and double oven! Formal and informal dining rooms perfect for hosting for the holidays. Enormous main floor family room with gas fireplace and built in entertainment center. Main floor bedroom, main floor half bath and main floor laundry! The upper level features 3 more generous bedrooms including the enormous master suite with jetted tub, seperate shower, and dual vanities! Unfinished lower level is full of potential, stubbed in for another bathroom, framed for a 5th bedroom and huge rec room, with additional space for storage or a home theatre! Huge corner lot, heated and insulated garage all in a great neighborhood!
INTERIOR
Bedrooms: 4
Fin ft² / Living Area: 2397 ft²
Below Ground Living: N/A
Bathrooms: 3
Above Ground Living: 2397ft²
-
Basement Details: Full,
Appliances Included:
-
- Range
- Refrigerator
- Washer
- Dryer
- Microwave
- Dishwasher
- Disposal
EXTERIOR
Air Conditioning: Central Air
Garage Spaces: 3
Construction Materials: N/A
Foundation Size: 1465ft²
Unit Amenities:
-
- Patio
- Kitchen Window
- Deck
- Natural Woodwork
- Hardwood Floors
- Ceiling Fan(s)
- Washer/Dryer Hookup
- Paneled Doors
- Kitchen Center Island
- Master Bedroom Walk-In Closet
- Tile Floors
Heating System:
-
- Forced Air
ROOMS
| Main | Size | ft² |
|---|---|---|
| Living Room | 13x14 | 169 ft² |
| Dining Room | 11x12 | 121 ft² |
| Family Room | 15x25 | 225 ft² |
| Kitchen | 10x12 | 100 ft² |
| Bedroom 4 | 11x14 | 121 ft² |
| Foyer | 7x11 | 49 ft² |
| Informal Dining Room | 10x15 | 100 ft² |
| Deck | 14x16 | 196 ft² |
| Upper | Size | ft² |
|---|---|---|
| Bedroom 1 | 12x16 | 144 ft² |
| Bedroom 2 | 10x14 | 100 ft² |
| Bedroom 3 | 11x13 | 121 ft² |
LOT
Acres: N/A
Lot Size Dim.: 110X181X120X187
Longitude: 44.8211
Latitude: -93.5985
Zoning: Residential-Single Family
FINANCIAL & TAXES
Tax year: 2021
Tax annual amount: $4,820
MISCELLANEOUS
Fuel System: N/A
Sewer System: City Sewer/Connected
Water System: City Water/Connected
ADITIONAL INFORMATION
MLS#: NST6216374
Listing Brokerage: Edina Realty, Inc.

ID: 942270
Published: July 05, 2022
Last Update: July 05, 2022
Views: 98














































