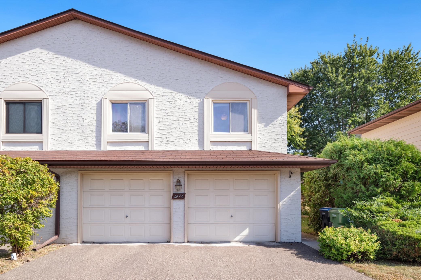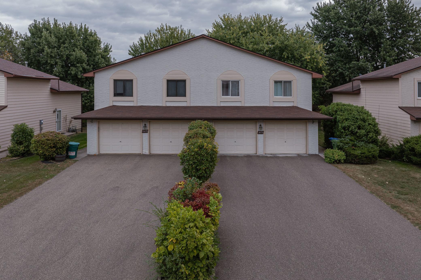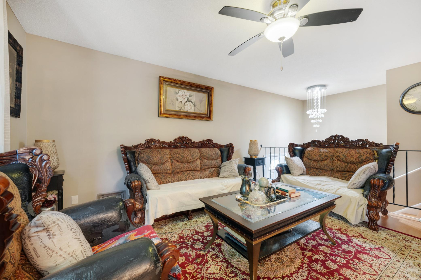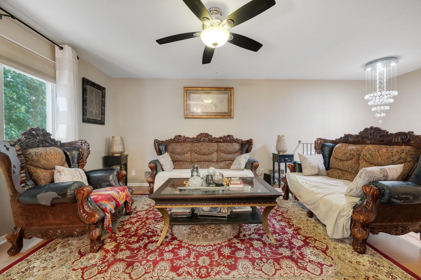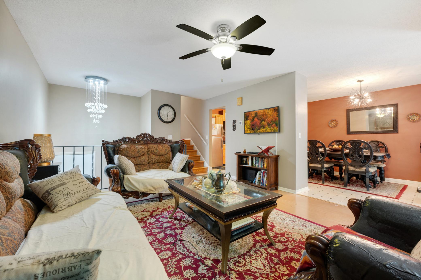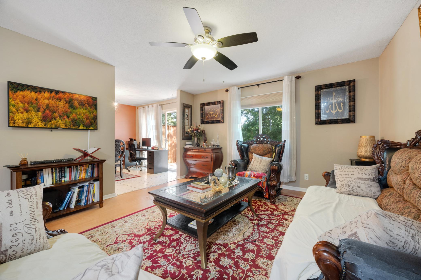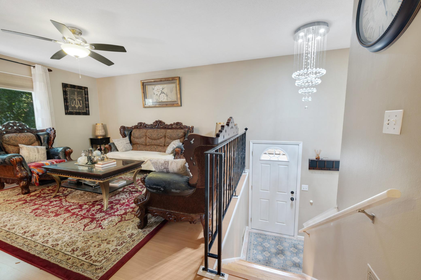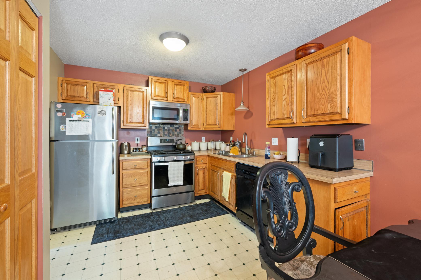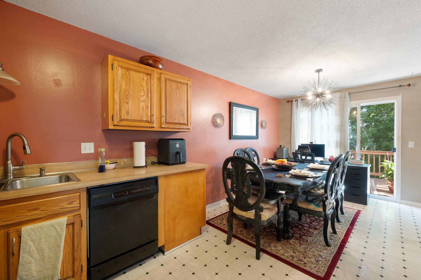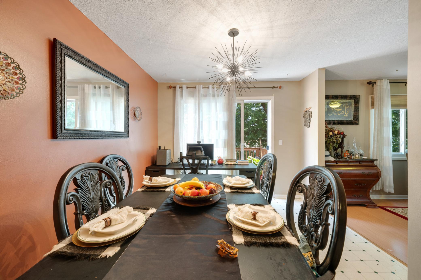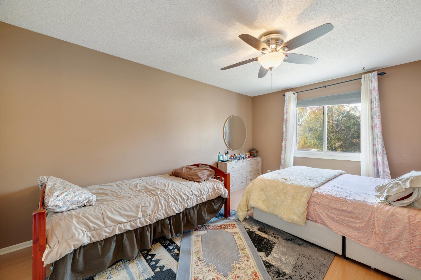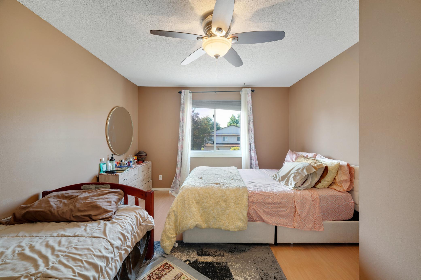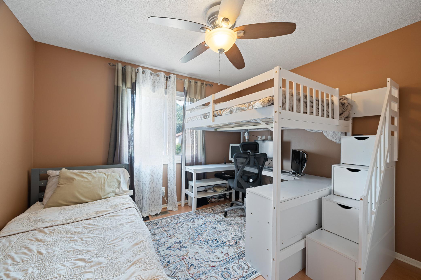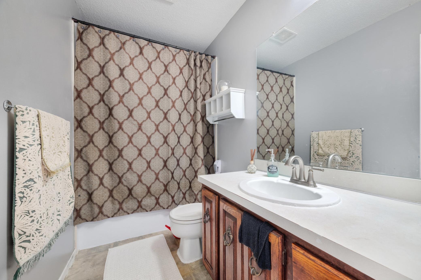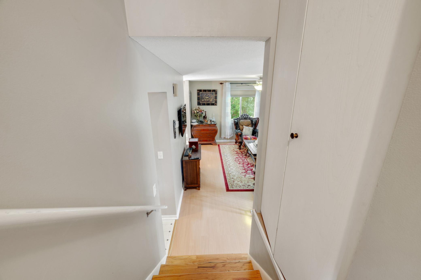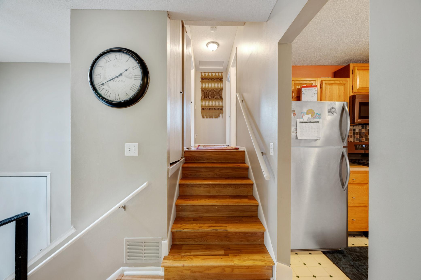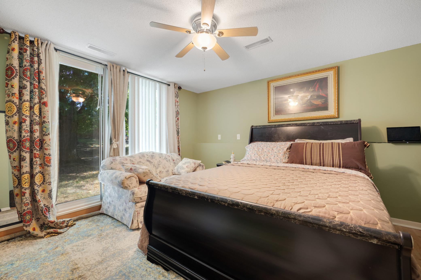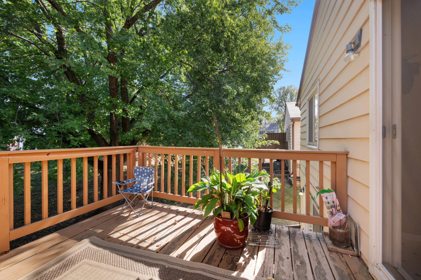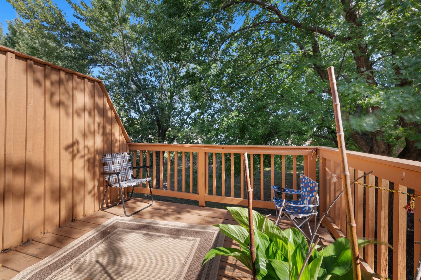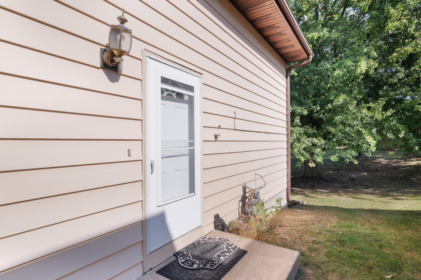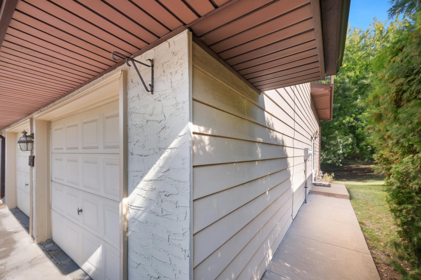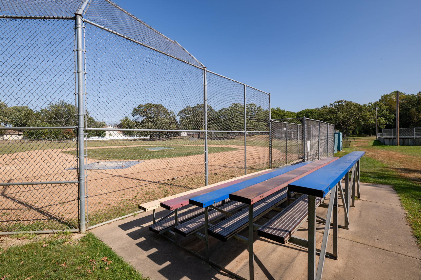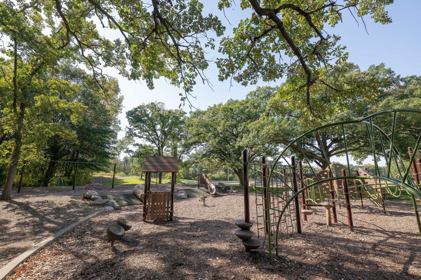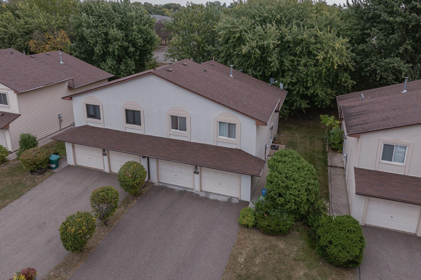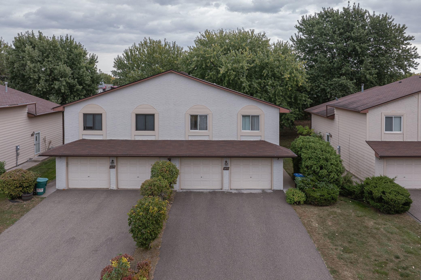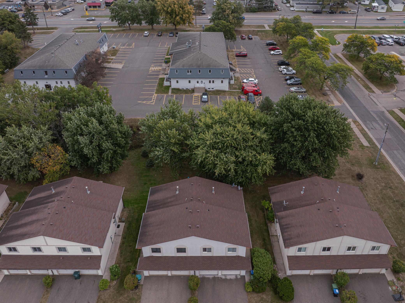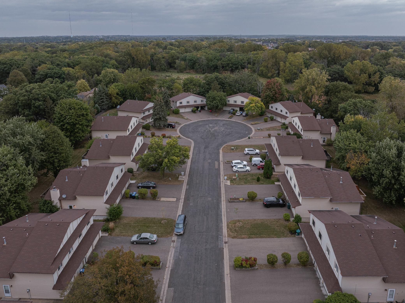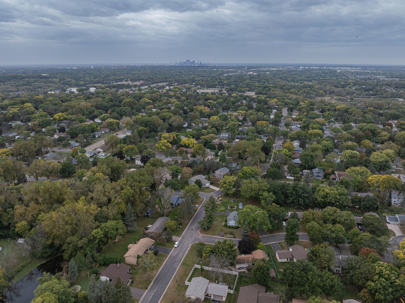2476 WOODBRIDGE STREET
2476 Woodbridge Street, Saint Paul (Roseville), 55113, MN
-
Price: $250,000
-
Status type: For Sale
-
City: Saint Paul (Roseville)
-
Neighborhood: Caves Oakwood Twnhs
Bedrooms: 3
Property Size :1438
-
Listing Agent: NST19315,NST515259
-
Property type : Townhouse Side x Side
-
Zip code: 55113
-
Street: 2476 Woodbridge Street
-
Street: 2476 Woodbridge Street
Bathrooms: 2
Year: 1978
Listing Brokerage: RE/MAX Results
FEATURES
- Range
- Refrigerator
- Washer
- Dryer
- Microwave
- Dishwasher
- Disposal
- Gas Water Heater
- ENERGY STAR Qualified Appliances
- Stainless Steel Appliances
DETAILS
Welcome to this beautifully maintained 3-bedroom, 2-bath walk-out townhome that perfectly balances comfort and convenience! Nestled in a highly sought-after Roseville location, this home is just minutes from highway access, parks, trails, and shopping.As you step inside, you'll be greeted by a bright, open living area that flows seamlessly into a well-appointed kitchen and dining space, featuring newer stainless steel appliances. The dining area opens up to the good sized deck, offering a great place for your morning coffee or evening relaxation. The upper level boasts two generously sized bedrooms and an updated full bathroom with a stylish vanity and sink. The lower level features an additional spacious bedroom with a large walk-in closet, perfect for guests or as a home office, along with a family room equipped with built-in shelving and a full bathroom. Recent updates include new main floor flooring, new windows, and a newer water heater, new furnace, ensuring this home is move-in ready! Enjoy the beauty of maintenance-free living in a home that shines with natural light and thoughtful touches throughout.
INTERIOR
Bedrooms: 3
Fin ft² / Living Area: 1438 ft²
Below Ground Living: 478ft²
Bathrooms: 2
Above Ground Living: 960ft²
-
Basement Details: Block, Brick/Mortar, Daylight/Lookout Windows, Drain Tiled, Egress Window(s), Finished,
Appliances Included:
-
- Range
- Refrigerator
- Washer
- Dryer
- Microwave
- Dishwasher
- Disposal
- Gas Water Heater
- ENERGY STAR Qualified Appliances
- Stainless Steel Appliances
EXTERIOR
Air Conditioning: Central Air
Garage Spaces: 2
Construction Materials: N/A
Foundation Size: 960ft²
Unit Amenities:
-
- Walk-In Closet
Heating System:
-
- Forced Air
ROOMS
| Upper | Size | ft² |
|---|---|---|
| Living Room | 14x13 | 196 ft² |
| Dining Room | 10x10 | 100 ft² |
| Kitchen | 11x9 | 121 ft² |
| Bedroom 1 | 15x12 | 225 ft² |
| Bedroom 2 | 11x10 | 121 ft² |
| Lower | Size | ft² |
|---|---|---|
| Bedroom 3 | 13x13 | 169 ft² |
LOT
Acres: N/A
Lot Size Dim.: 34x130
Longitude: 45.0157
Latitude: -93.1076
Zoning: Residential-Single Family
FINANCIAL & TAXES
Tax year: 2024
Tax annual amount: $3,096
MISCELLANEOUS
Fuel System: N/A
Sewer System: City Sewer/Connected
Water System: City Water/Connected
ADITIONAL INFORMATION
MLS#: NST7658844
Listing Brokerage: RE/MAX Results

ID: 3451863
Published: October 07, 2024
Last Update: October 07, 2024
Views: 91


