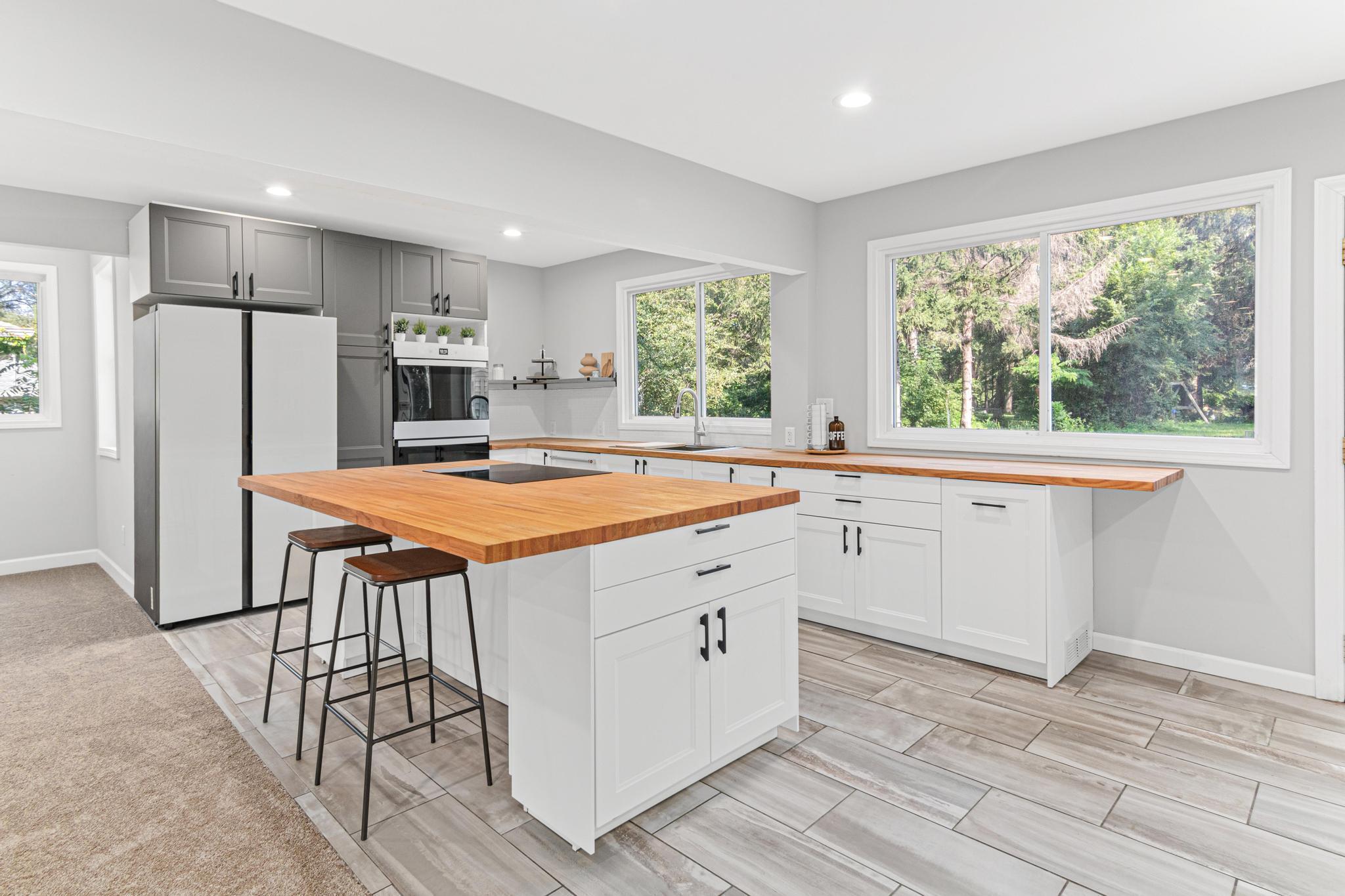2477 COUNTY ROAD F
2477 County Road F , White Bear Lake (White Bear Twp), 55110, MN
-
Price: $545,000
-
Status type: For Sale
-
Neighborhood: N/A
Bedrooms: 6
Property Size :2857
-
Listing Agent: NST25758,NST74785
-
Property type : Single Family Residence
-
Zip code: 55110
-
Street: 2477 County Road F
-
Street: 2477 County Road F
Bathrooms: 3
Year: 1952
Listing Brokerage: Fox Homes
FEATURES
- Refrigerator
- Washer
- Dryer
- Microwave
- Dishwasher
- Cooktop
- Wall Oven
- Tankless Water Heater
- Double Oven
DETAILS
Discover your dream home in this 6-bedroom, 3-bath residence, perfectly situated just two blocks from the serene White Bear Lake. This home was mostly rebuilt and finished in 2019 (except for the foundation). The first floor has an open concept layout to enjoy time with the family while making a meal or watching a game. The second floor has vaulted ceilings, 3 large bedrooms complete with a bonus room, washer/dryer closet, and primary suite with his and her sinks, separate tub and shower, and custom walk-in closet. The durable metal roof comes with a lifetime warranty. Recently, the home has had fresh paint, flooring updates, many new light fixtures, and a new kitchen with custom cabinets and high-end appliances. Stay connected with Ethernet/Cat6 installed throughout the home. The expansive .7-acre lot features a deep backyard, tree coverage around the property for privacy, and a new composite deck at the back of the house. Enjoy the convenience of a long driveway with a 3-car garage with a partially insulated 2nd level ready for your imagination or leave as a storage area. Embrace the outdoors with easy access to everything including the new Lake Links Trail on White Bear Lake. Don't miss this rare opportunity to live minutes from downtown White Bear Lake, restaurants, and shopping. This property also offers an assumable VA loan.
INTERIOR
Bedrooms: 6
Fin ft² / Living Area: 2857 ft²
Below Ground Living: 381ft²
Bathrooms: 3
Above Ground Living: 2476ft²
-
Basement Details: Block, Egress Window(s), Full, Partially Finished, Storage Space,
Appliances Included:
-
- Refrigerator
- Washer
- Dryer
- Microwave
- Dishwasher
- Cooktop
- Wall Oven
- Tankless Water Heater
- Double Oven
EXTERIOR
Air Conditioning: Central Air
Garage Spaces: 3
Construction Materials: N/A
Foundation Size: 1040ft²
Unit Amenities:
-
- Kitchen Window
- Deck
- Natural Woodwork
- Ceiling Fan(s)
- Walk-In Closet
- Vaulted Ceiling(s)
- Washer/Dryer Hookup
- Paneled Doors
- Cable
- Kitchen Center Island
- French Doors
- Ethernet Wired
- Tile Floors
- Primary Bedroom Walk-In Closet
Heating System:
-
- Forced Air
ROOMS
| Main | Size | ft² |
|---|---|---|
| Living Room | 29x16 | 841 ft² |
| Dining Room | 16x10 | 256 ft² |
| Den | 10x5 | 100 ft² |
| Kitchen | 17x10 | 289 ft² |
| Foyer | 5x4 | 25 ft² |
| Mud Room | 13x5 | 169 ft² |
| Bedroom 1 | 10x9 | 100 ft² |
| Deck | 17x11 | 289 ft² |
| Upper | Size | ft² |
|---|---|---|
| Bonus Room | 14x11 | 196 ft² |
| Bedroom 2 | 14x12 | 196 ft² |
| Bedroom 3 | 14x12 | 196 ft² |
| Bedroom 4 | 15x14 | 225 ft² |
| Other Room | 5x5 | 25 ft² |
| Walk In Closet | 10x6 | 100 ft² |
| Basement | Size | ft² |
|---|---|---|
| Bedroom 5 | 10x8 | 100 ft² |
| Bedroom 6 | 10x9 | 100 ft² |
| Walk In Closet | 7x3 | 49 ft² |
| Flex Room | 13x9 | 169 ft² |
| Storage | 24x9 | 576 ft² |
LOT
Acres: N/A
Lot Size Dim.: 300x100
Longitude: 45.0652
Latitude: -92.9961
Zoning: Residential-Single Family
FINANCIAL & TAXES
Tax year: 2024
Tax annual amount: $5,709
MISCELLANEOUS
Fuel System: N/A
Sewer System: City Sewer/Connected
Water System: City Water/Connected
ADITIONAL INFORMATION
MLS#: NST7617703
Listing Brokerage: Fox Homes

ID: 3317148
Published: August 05, 2024
Last Update: August 05, 2024
Views: 26






































