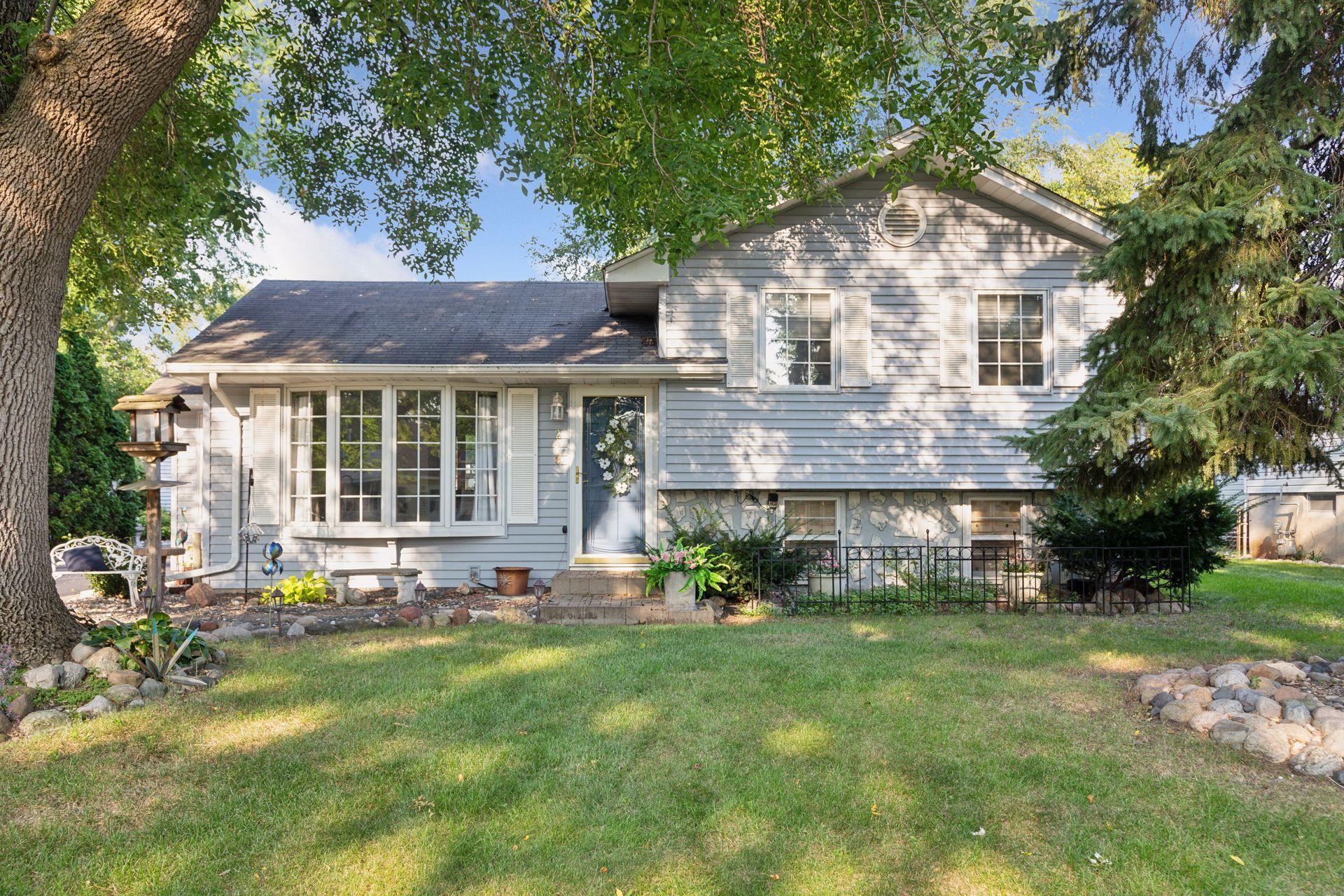2478 LONGVIEW DRIVE
2478 Longview Drive, Saint Paul (New Brighton), 55112, MN
-
Price: $329,900
-
Status type: For Sale
-
Neighborhood: Sunnyside Heights
Bedrooms: 2
Property Size :1294
-
Listing Agent: NST19361,NST87078
-
Property type : Single Family Residence
-
Zip code: 55112
-
Street: 2478 Longview Drive
-
Street: 2478 Longview Drive
Bathrooms: 1
Year: 1958
Listing Brokerage: RE/MAX Results
FEATURES
- Range
- Refrigerator
- Washer
- Dryer
- Microwave
DETAILS
The seller has loved this home so much, they stayed for 52 Years! Their affection and dedication to this home is evident the moment you drive up and walk inside. Curb appeal galore! Maintenance Free vinyl exterior, aluminum soffit/facia, Pella windows, beautiful landscaping, mature trees, fenced yard and a HUGE garage with attached workshop that is the envy of the neighborhood! The Wow continues as you are welcomed inside through a very nice and functional 3-season addition, that is a perfect place to take off your shoes and boots in the winter months or ideal spot to enjoy your morning brew. Inside you will find a bright kitchen with painted cabinets and well maintained and very clean appliances. The dining area can easily accommodate a nice size table and chairs due to the bay window which also provides great views of the backyard. The living room lives quite spacious with another large bay window overlooking the nicely landscaped front yard, along with custom built-in bookshelf and storage area. Upstairs are 2 bedrooms, with the primary bedroom large enough to allow for a King bed, nighstands and dresser too. 2nd bedroom is custom fitted with 2 built-ins-making it perfect for a bedroom, den or office. The bathroom is bright and light and very well maintained. Lower level has a cozy family room with electric fireplace making this a prime spot to cuddle up and watch TV or a movie. The laundry and utility room are also on this level. There is a rough-in for a future bathroom in this area as well. Backyard: the large 17x17 patio is a perfect spot to gather on in the warmer months. The yard is fully fenced - ideal for dogs. The dream garage is 30x28 with built-in cabinets along one full wall, in addition to the storage above. There is also a 10x20 adjoining workshop and tool shed - so bring your hobbies or toys. Location, Location, Location - low traffic street, across the street from Sunny Square Park, trail system and walking distance to all Highly acclaimed and remodeled Elementary, Middle and Highschool, along with quick access to 35W and 694. This home has so much to offer - WELCOME HOME!
INTERIOR
Bedrooms: 2
Fin ft² / Living Area: 1294 ft²
Below Ground Living: 222ft²
Bathrooms: 1
Above Ground Living: 1072ft²
-
Basement Details: Crawl Space, Finished, Partial,
Appliances Included:
-
- Range
- Refrigerator
- Washer
- Dryer
- Microwave
EXTERIOR
Air Conditioning: Central Air
Garage Spaces: 2
Construction Materials: N/A
Foundation Size: 1072ft²
Unit Amenities:
-
- Patio
- Kitchen Window
- Porch
- Natural Woodwork
- Ceiling Fan(s)
- Tile Floors
Heating System:
-
- Forced Air
ROOMS
| Main | Size | ft² |
|---|---|---|
| Living Room | 17x13 | 289 ft² |
| Kitchen | 16x11 | 256 ft² |
| Three Season Porch | 12x5.5 | 65 ft² |
| Patio | 17x17 | 289 ft² |
| Garage | 30x28 | 900 ft² |
| Workshop | 20x10 | 400 ft² |
| Upper | Size | ft² |
|---|---|---|
| Bedroom 1 | 15x11 | 225 ft² |
| Bedroom 2 | 12x9 | 144 ft² |
| Lower | Size | ft² |
|---|---|---|
| Family Room | 16x12 | 256 ft² |
LOT
Acres: N/A
Lot Size Dim.: 75x135
Longitude: 45.0914
Latitude: -93.218
Zoning: Residential-Single Family
FINANCIAL & TAXES
Tax year: 2024
Tax annual amount: $3,968
MISCELLANEOUS
Fuel System: N/A
Sewer System: City Sewer/Connected
Water System: City Water/Connected
ADITIONAL INFORMATION
MLS#: NST7647831
Listing Brokerage: RE/MAX Results

ID: 3391929
Published: September 11, 2024
Last Update: September 11, 2024
Views: 17






