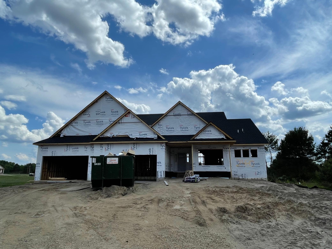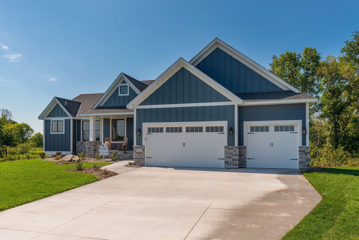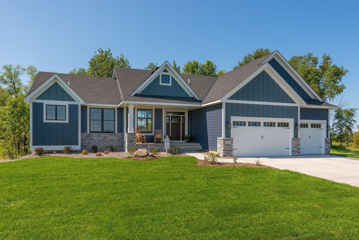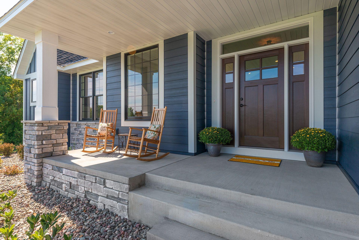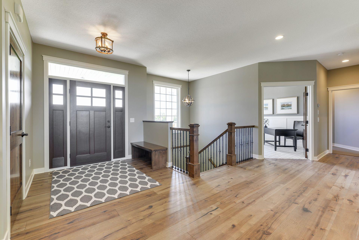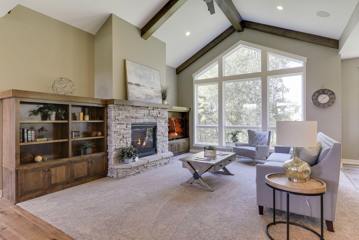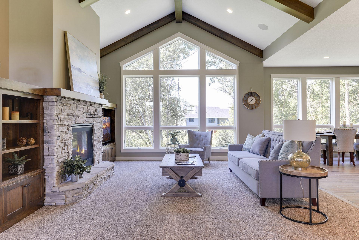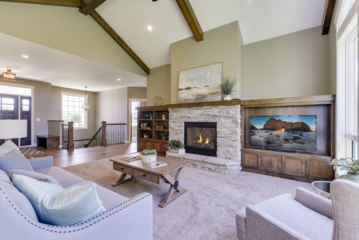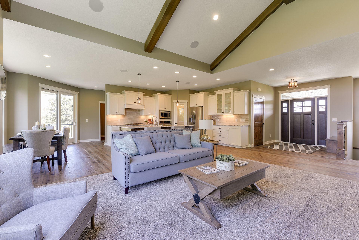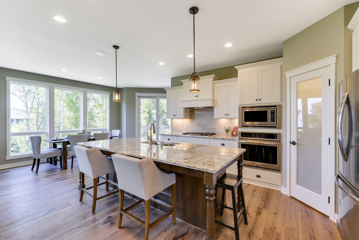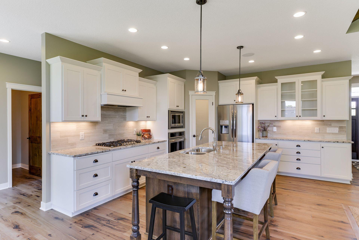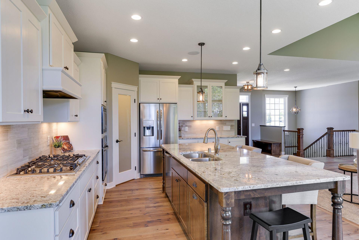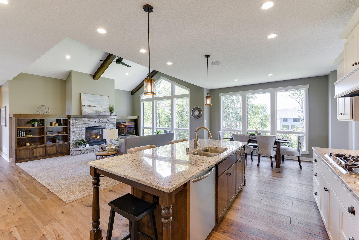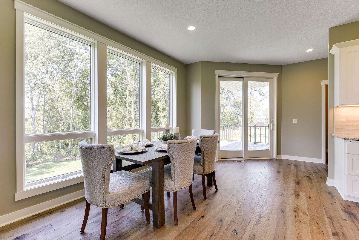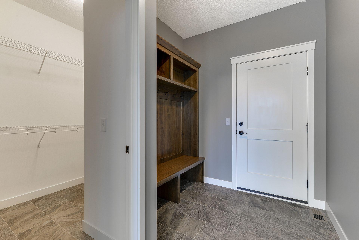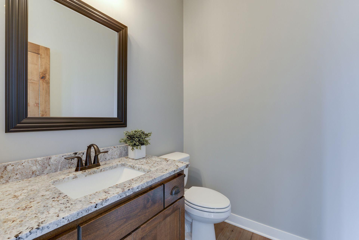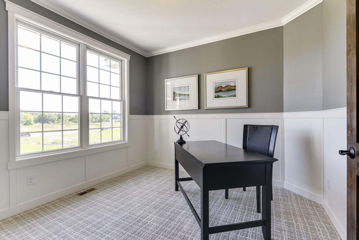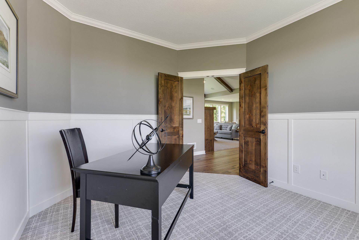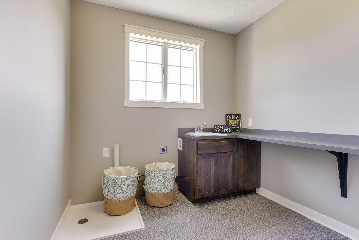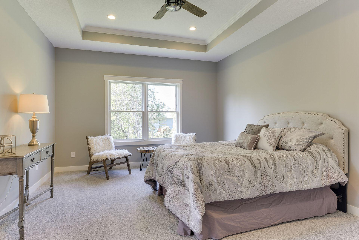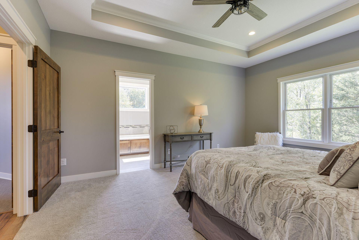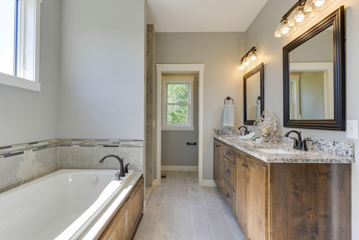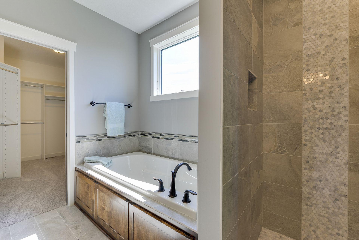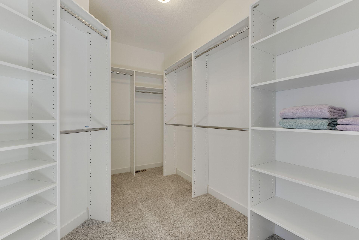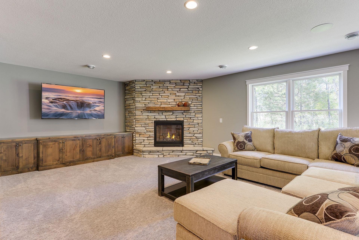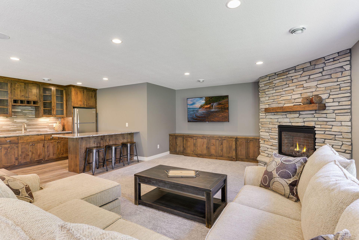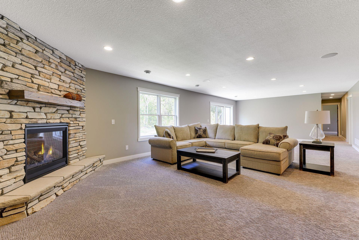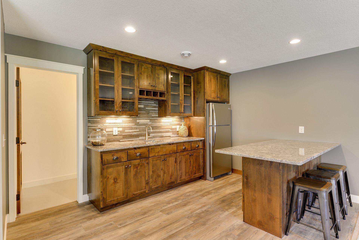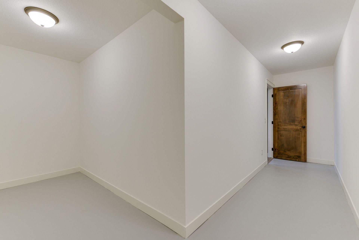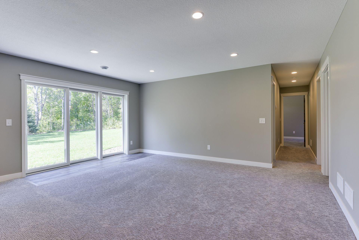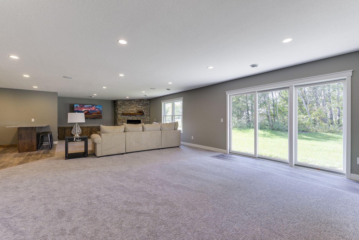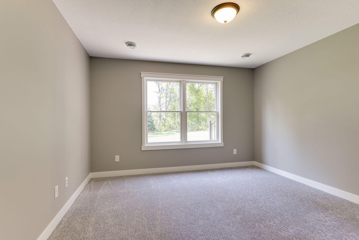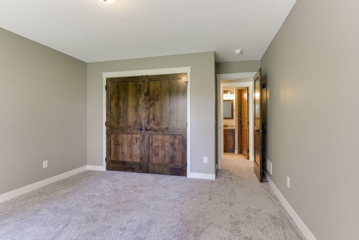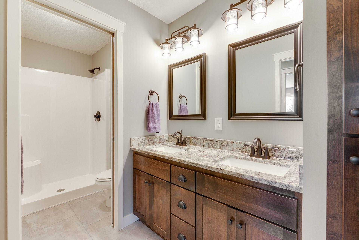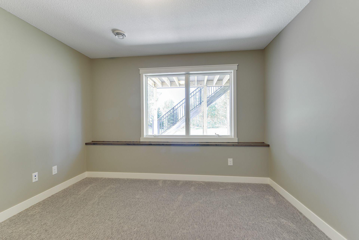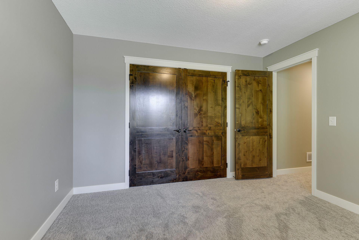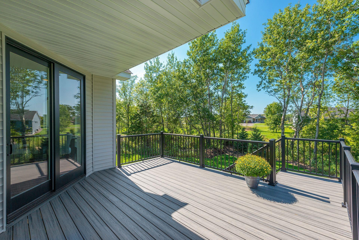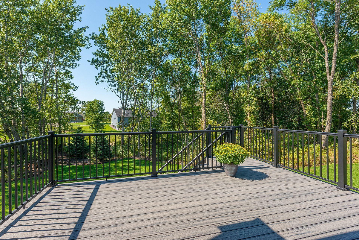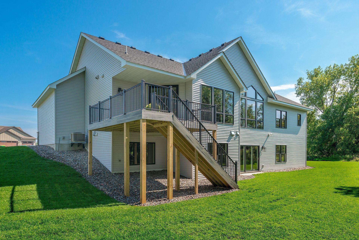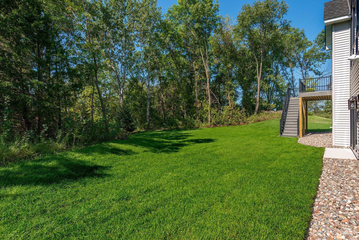2480 154TH LANE
2480 154th Lane, Ham Lake, 55304, MN
-
Price: $1,028,000
-
Status type: For Sale
-
City: Ham Lake
-
Neighborhood: Evergreen Estates
Bedrooms: 3
Property Size :3782
-
Listing Agent: NST17994,NST99982
-
Property type : Single Family Residence
-
Zip code: 55304
-
Street: 2480 154th Lane
-
Street: 2480 154th Lane
Bathrooms: 3
Year: 2022
Listing Brokerage: RE/MAX Results
FEATURES
- Refrigerator
- Microwave
- Exhaust Fan
- Dishwasher
- Cooktop
- Wall Oven
- Humidifier
- Air-To-Air Exchanger
DETAILS
This charming rambler has one of the most popular floor plans that offers a large main floor lay out that encompasses an owners' suite with a private master bath with a large walk-in tiled shower, soaking tub, double sinks, and a walk-in closet. Elegantly located laundry room and an office with barn doors, Large gourmet kitchen has granite countertops, stainless steel appliances, a massive island that overlooks the living room with vaulted ceilings and wooden beams, stoned fireplace, and built-in cabinets. The basement is fully finished and is built to perfection with a full wet bar that overlooks the large family room with a stoned fireplace and built in cabinets, the large windows and the 8 ft sliding patio door let in lots of natural light. Three more bedrooms, a full bath, and plenty of storage space. Plus an oversized and insulated four-car garage! This home is under construction with anticipated completion end of August / early September.
INTERIOR
Bedrooms: 3
Fin ft² / Living Area: 3782 ft²
Below Ground Living: 1738ft²
Bathrooms: 3
Above Ground Living: 2044ft²
-
Basement Details: Walkout, Full, Drain Tiled, Sump Pump, Concrete, Storage Space, Finished,
Appliances Included:
-
- Refrigerator
- Microwave
- Exhaust Fan
- Dishwasher
- Cooktop
- Wall Oven
- Humidifier
- Air-To-Air Exchanger
EXTERIOR
Air Conditioning: Central Air
Garage Spaces: 4
Construction Materials: N/A
Foundation Size: 2044ft²
Unit Amenities:
-
- Deck
- Porch
- Ceiling Fan(s)
- Walk-In Closet
- Vaulted Ceiling(s)
- Washer/Dryer Hookup
- In-Ground Sprinkler
- Main Floor Master Bedroom
- Kitchen Center Island
- Master Bedroom Walk-In Closet
- Wet Bar
- Tile Floors
Heating System:
-
- Forced Air
ROOMS
| Main | Size | ft² |
|---|---|---|
| Living Room | 19x15 | 361 ft² |
| Dining Room | 14x11 | 196 ft² |
| Kitchen | 14x15 | 196 ft² |
| Bedroom 1 | 16x15 | 256 ft² |
| Office | 12x11 | 144 ft² |
| Lower | Size | ft² |
|---|---|---|
| Family Room | 33x23 | 1089 ft² |
| Basement | Size | ft² |
|---|---|---|
| Bedroom 2 | 12x12 | 144 ft² |
| Bedroom 3 | 14x14 | 196 ft² |
LOT
Acres: N/A
Lot Size Dim.: 168x217x276x394
Longitude: 45.2506
Latitude: -93.2068
Zoning: Residential-Single Family
FINANCIAL & TAXES
Tax year: 2022
Tax annual amount: $105
MISCELLANEOUS
Fuel System: N/A
Sewer System: Private Sewer
Water System: Well,Private
ADITIONAL INFORMATION
MLS#: NST6185117
Listing Brokerage: RE/MAX Results

ID: 966476
Published: July 11, 2022
Last Update: July 11, 2022
Views: 86


