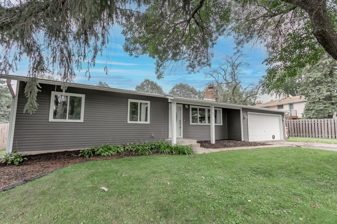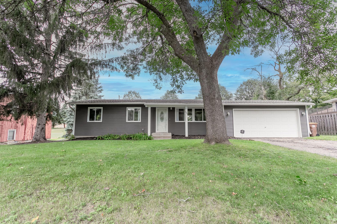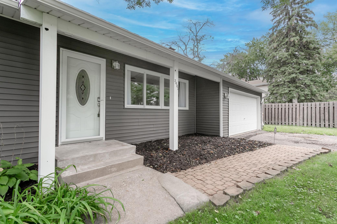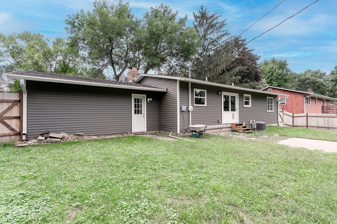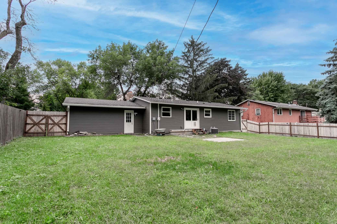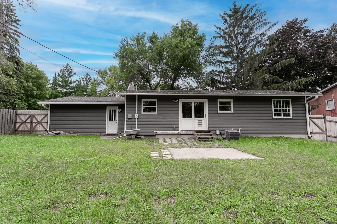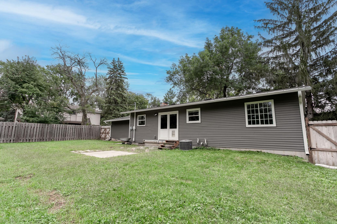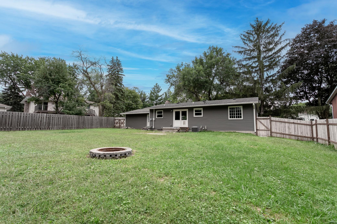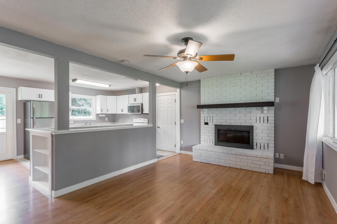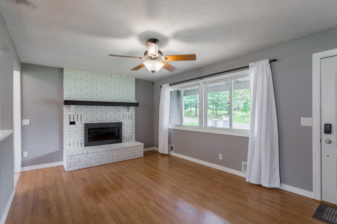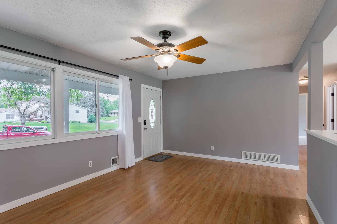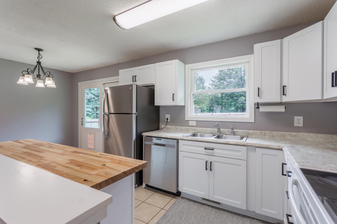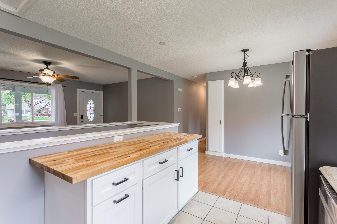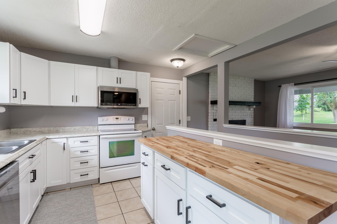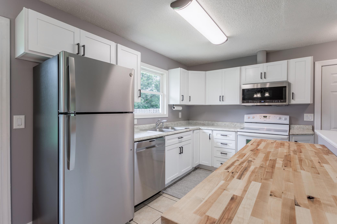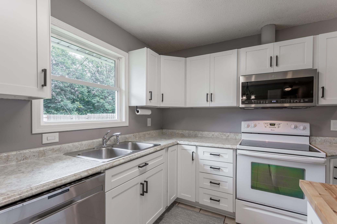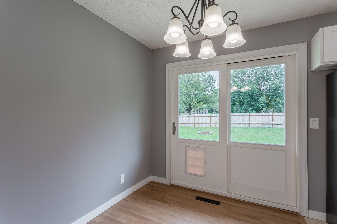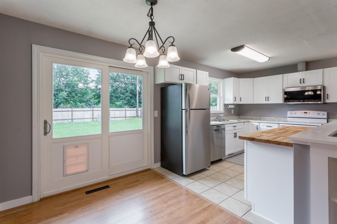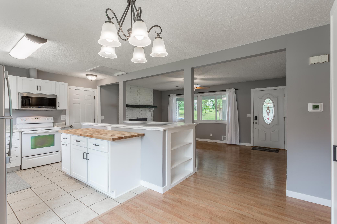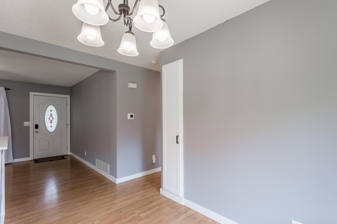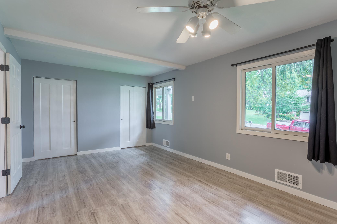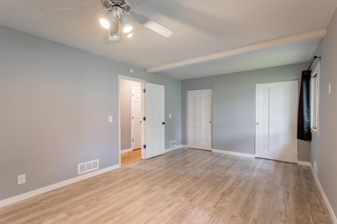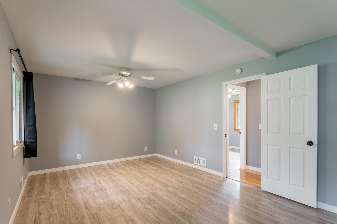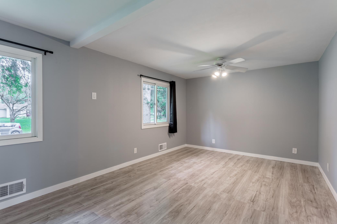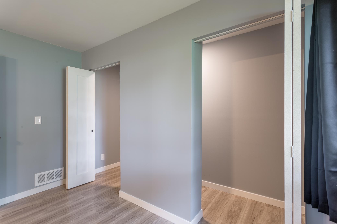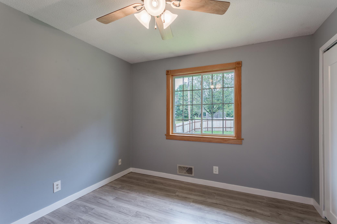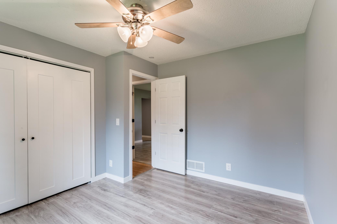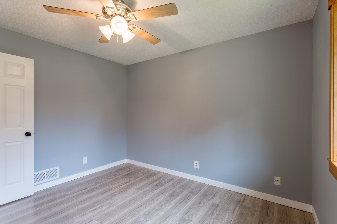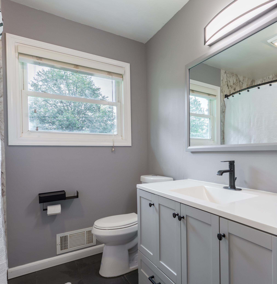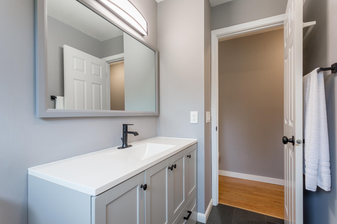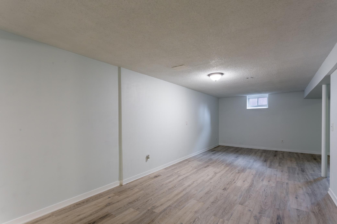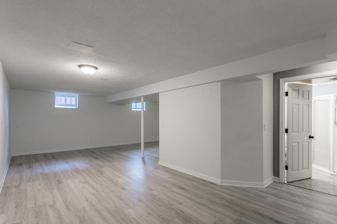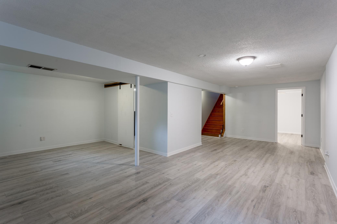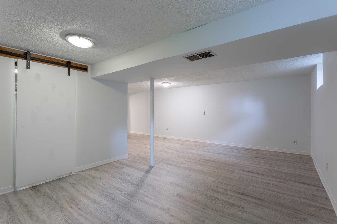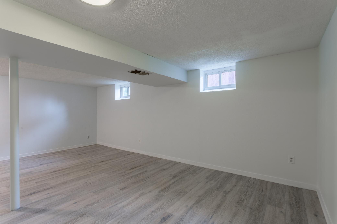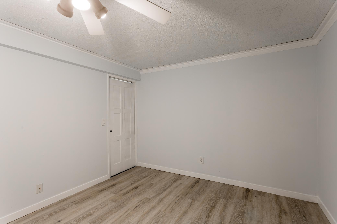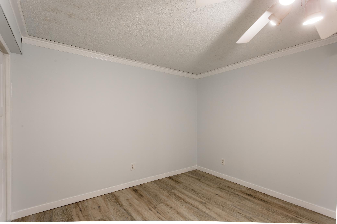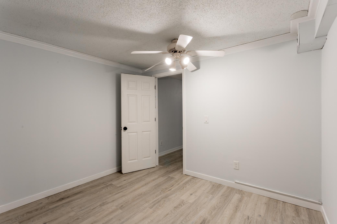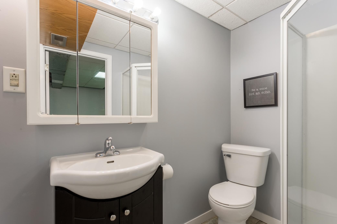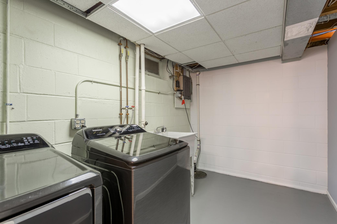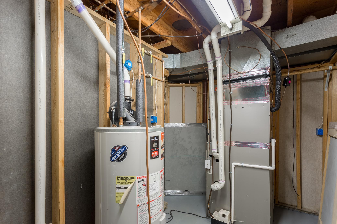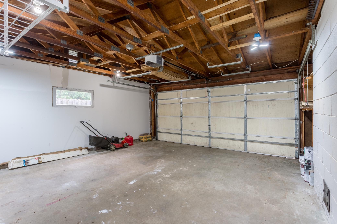2481 MAYFAIR AVENUE
2481 Mayfair Avenue, Saint Paul (White Bear Lake), 55110, MN
-
Price: $360,000
-
Status type: For Sale
-
Neighborhood: Bel-Air Park 2
Bedrooms: 2
Property Size :1740
-
Listing Agent: NST16593,NST213240
-
Property type : Single Family Residence
-
Zip code: 55110
-
Street: 2481 Mayfair Avenue
-
Street: 2481 Mayfair Avenue
Bathrooms: 2
Year: 1976
Listing Brokerage: RE/MAX Results
FEATURES
- Refrigerator
- Washer
- Dryer
- Microwave
- Exhaust Fan
- Dishwasher
- Electric Water Heater
- Stainless Steel Appliances
DETAILS
Welcome to 2481 Mayfair Avenue, a beautifully updated home including new kitchen and bath in the heart of wonderful White Bear Lake. Move in ready with good vibes to match! A perfect home for animal lovers, the sellers have installed a new patio door with dog (or cat) door to the newly (privacy) fenced backyard, where there is another separate fenced enclosure, a fire pit, and a double gate for vehicles/equipment usage! Sellers have done several updates to the home to beautify and increase practicality, including combining two smaller bedrooms into one large, spacious master with two separate closets. Beautiful new floors installed on the main floor and basement, as well as freshly painted walls, ceilings, and updated trim. The main floor bathroom has been renovated with gorgeous new slate tile and fresh paint. The kitchen has also been renovated with new cabinets and stainless steel appliances (all except for stove), new pantry closet installed, and a beautiful butcher block counter top on the center island. This home boasts of tons of cosmetic updates to the living and kitchen area, another being the freshly painted brick gas fireplace. New A/C and furnace 2024. Downstairs has a massive entertaining/family area, office room, 3/4 bath, and large laundry room with new washer & dryer. The garage is also heated for our lovely Minnesota winters. Don't miss out on this beauty!
INTERIOR
Bedrooms: 2
Fin ft² / Living Area: 1740 ft²
Below Ground Living: 780ft²
Bathrooms: 2
Above Ground Living: 960ft²
-
Basement Details: Block, Drain Tiled, Finished, Full, Sump Pump,
Appliances Included:
-
- Refrigerator
- Washer
- Dryer
- Microwave
- Exhaust Fan
- Dishwasher
- Electric Water Heater
- Stainless Steel Appliances
EXTERIOR
Air Conditioning: Central Air
Garage Spaces: 2
Construction Materials: N/A
Foundation Size: 960ft²
Unit Amenities:
-
- Kitchen Window
- Hardwood Floors
- Ceiling Fan(s)
- Washer/Dryer Hookup
Heating System:
-
- Forced Air
ROOMS
| Main | Size | ft² |
|---|---|---|
| Living Room | 12x17 | 144 ft² |
| Dining Room | 10x8 | 100 ft² |
| Kitchen | 11x18 | 121 ft² |
| Bedroom 1 | 17.5x11.5 | 198.84 ft² |
| Bedroom 2 | 11.5x10.5 | 118.92 ft² |
| Lower | Size | ft² |
|---|---|---|
| Family Room | 37x21 | 1369 ft² |
| Office | 10.5x10.5 | 108.51 ft² |
| Laundry | 11.5x7 | 131.29 ft² |
LOT
Acres: N/A
Lot Size Dim.: 79x134x80x132
Longitude: 45.0536
Latitude: -92.9957
Zoning: Residential-Single Family
FINANCIAL & TAXES
Tax year: 2024
Tax annual amount: $2,126
MISCELLANEOUS
Fuel System: N/A
Sewer System: City Sewer/Connected
Water System: City Water/Connected
ADITIONAL INFORMATION
MLS#: NST7645118
Listing Brokerage: RE/MAX Results

ID: 3371734
Published: September 06, 2024
Last Update: September 06, 2024
Views: 17


