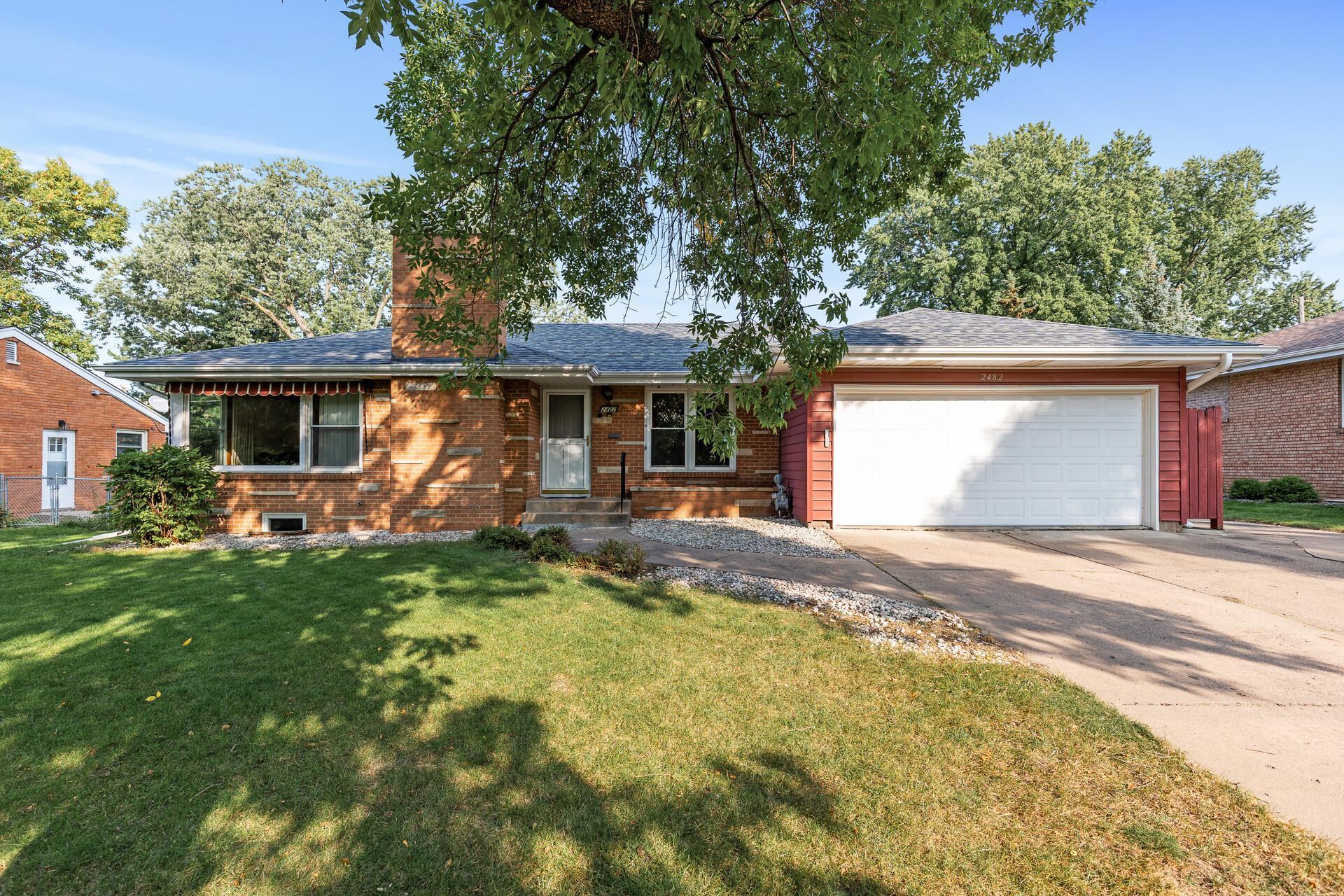2482 SHELDON STREET
2482 Sheldon Street, Roseville, 55113, MN
-
Property type : Single Family Residence
-
Zip code: 55113
-
Street: 2482 Sheldon Street
-
Street: 2482 Sheldon Street
Bathrooms: 2
Year: 1955
Listing Brokerage: Keller Williams Integrity RE
FEATURES
- Range
- Refrigerator
- Washer
- Dryer
- Microwave
- Exhaust Fan
- Dishwasher
- Water Softener Owned
- Disposal
- Freezer
DETAILS
Welcome to this stunning Mid-Century rambler, where classic design and modern touches come together to create a truly inviting home. As you step inside, you'll be greeted by gleaming hardwood floors, an abundance of natural light, and a cozy fireplace ideal for chilly evenings and weekends. The open-concept living and dining areas are perfect for entertaining. The eat-in kitchen features updated stainless steel appliances and countertops, while the main level boasts 3 bedrooms along with lots of storage. The spacious lower level offers endless possibilities, whether you're looking for a second living space, game room, workout area, or home office. With an additional fireplace, custom built-ins, and a 4th bedroom plus newly updated bath boasting new tile floors and shower—perfect for guests—this space is ready to accommodate your needs. Outside, equipped with a new roof, the home’s fantastic curb appeal continues with a lovely backyard, ideal for relaxing or entertaining. Located in a highly desirable neighborhood, you're just moments away from shopping, dining, and easy freeway access.
INTERIOR
Bedrooms: 4
Fin ft² / Living Area: 2386 ft²
Below Ground Living: 1015ft²
Bathrooms: 2
Above Ground Living: 1371ft²
-
Basement Details: Egress Window(s), Finished, Full, Concrete, Sump Pump,
Appliances Included:
-
- Range
- Refrigerator
- Washer
- Dryer
- Microwave
- Exhaust Fan
- Dishwasher
- Water Softener Owned
- Disposal
- Freezer
EXTERIOR
Air Conditioning: Central Air
Garage Spaces: 2
Construction Materials: N/A
Foundation Size: 1337ft²
Unit Amenities:
-
- Patio
- Kitchen Window
- Natural Woodwork
- Hardwood Floors
- Ceiling Fan(s)
- In-Ground Sprinkler
- Tile Floors
Heating System:
-
- Forced Air
ROOMS
| Main | Size | ft² |
|---|---|---|
| Living Room | 25x13 | 625 ft² |
| Dining Room | 14x11 | 196 ft² |
| Kitchen | 21x9 | 441 ft² |
| Bedroom 1 | 15x14 | 225 ft² |
| Bedroom 2 | 11x11 | 121 ft² |
| Bedroom 3 | 12x11 | 144 ft² |
| Patio | 39x17 | 1521 ft² |
| Lower | Size | ft² |
|---|---|---|
| Family Room | 22x29 | 484 ft² |
| Bedroom 4 | 19x14 | 361 ft² |
| Laundry | 14x8 | 196 ft² |
LOT
Acres: N/A
Lot Size Dim.: 80x131
Longitude: 45.016
Latitude: -93.1577
Zoning: Residential-Single Family
FINANCIAL & TAXES
Tax year: 2024
Tax annual amount: $6,046
MISCELLANEOUS
Fuel System: N/A
Sewer System: City Sewer/Connected
Water System: City Water/Connected
ADITIONAL INFORMATION
MLS#: NST7642758
Listing Brokerage: Keller Williams Integrity RE

ID: 3397092
Published: September 12, 2024
Last Update: September 12, 2024
Views: 13






