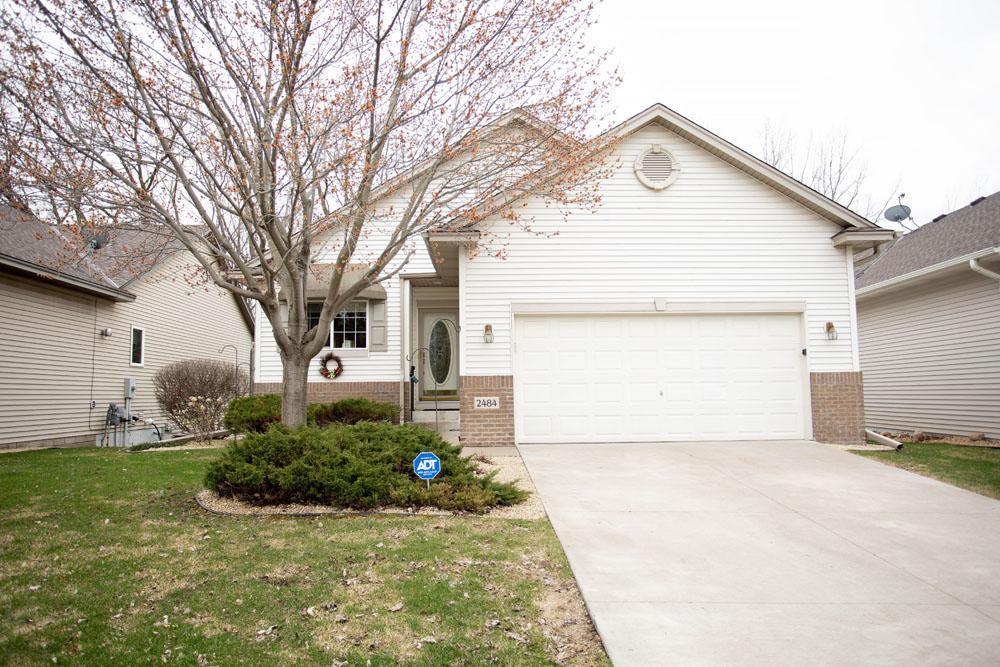2484 MARYLAND AVENUE
2484 Maryland Avenue, Maplewood, 55119, MN
-
Price: $375,000
-
Status type: For Sale
-
City: Maplewood
-
Neighborhood: Beaver Lake Twnhms
Bedrooms: 3
Property Size :2600
-
Listing Agent: NST16765,NST52245
-
Property type : Townhouse Detached
-
Zip code: 55119
-
Street: 2484 Maryland Avenue
-
Street: 2484 Maryland Avenue
Bathrooms: 3
Year: 2003
Listing Brokerage: Keller Williams Premier Realty
FEATURES
- Range
- Refrigerator
- Microwave
- Exhaust Fan
- Dishwasher
- Air-To-Air Exchanger
DETAILS
One owner former model with great location. Open floor plan with newer mechanicals including 1 1/2 year old furnace and air conditioner. Large main floor owner's suite with large walk-in closet and full master bath with separate shower and jetted tub. Scenic back yard with mature trees, walking path and Beaver Creek behind. Brand new range/oven and 1 year old refrigerator. Main floor laundry and 4 season room. Vaulted ceilings and neutral décor. Walkout lower level with 2 more bedrooms, a large family room and den. Air-to-Air exchanger and 75 gallon power vented water heater.
INTERIOR
Bedrooms: 3
Fin ft² / Living Area: 2600 ft²
Below Ground Living: 1192ft²
Bathrooms: 3
Above Ground Living: 1408ft²
-
Basement Details: Walkout, Full, Finished, Drain Tiled, Sump Pump, Daylight/Lookout Windows, Egress Window(s),
Appliances Included:
-
- Range
- Refrigerator
- Microwave
- Exhaust Fan
- Dishwasher
- Air-To-Air Exchanger
EXTERIOR
Air Conditioning: Central Air
Garage Spaces: 2
Construction Materials: N/A
Foundation Size: 1408ft²
Unit Amenities:
-
- Patio
- Kitchen Window
- Porch
- Hardwood Floors
- Sun Room
- Walk-In Closet
- Vaulted Ceiling(s)
- Washer/Dryer Hookup
- Security System
- In-Ground Sprinkler
- Main Floor Master Bedroom
- Master Bedroom Walk-In Closet
- Tile Floors
Heating System:
-
- Forced Air
ROOMS
| Main | Size | ft² |
|---|---|---|
| Living Room | 16x15 | 256 ft² |
| Dining Room | 13x11 | 169 ft² |
| Kitchen | 14x10 | 196 ft² |
| Bedroom 1 | 15x13 | 225 ft² |
| Four Season Porch | 12x11 | 144 ft² |
| Deck | 11x9 | 121 ft² |
| Lower | Size | ft² |
|---|---|---|
| Family Room | 27x19 | 729 ft² |
| Bedroom 2 | 13x12 | 169 ft² |
| Bedroom 3 | 11x11 | 121 ft² |
| Den | 14x12 | 196 ft² |
LOT
Acres: N/A
Lot Size Dim.: 130x53x105x58
Longitude: 44.9773
Latitude: -92.9957
Zoning: Residential-Single Family
FINANCIAL & TAXES
Tax year: 2022
Tax annual amount: $4,504
MISCELLANEOUS
Fuel System: N/A
Sewer System: City Sewer/Connected
Water System: City Water/Connected
ADITIONAL INFORMATION
MLS#: NST6187135
Listing Brokerage: Keller Williams Premier Realty

ID: 957423
Published: May 06, 2022
Last Update: May 06, 2022
Views: 91






