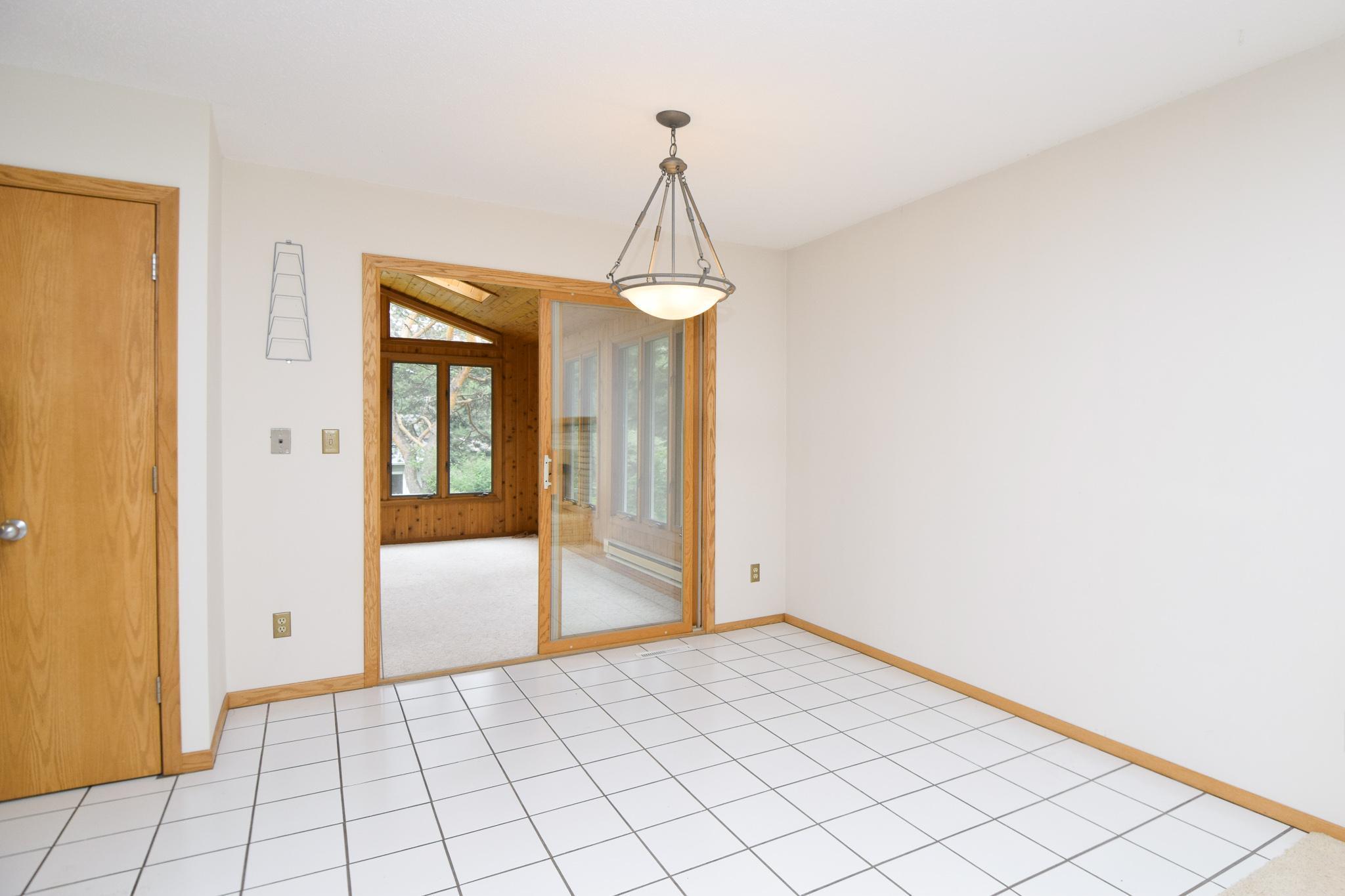2499 GALTIER CIRCLE
2499 Galtier Circle, Roseville, 55113, MN
-
Price: $425,000
-
Status type: For Sale
-
City: Roseville
-
Neighborhood: Roberts Oak Hill
Bedrooms: 4
Property Size :2516
-
Listing Agent: NST21555,NST76578
-
Property type : Single Family Residence
-
Zip code: 55113
-
Street: 2499 Galtier Circle
-
Street: 2499 Galtier Circle
Bathrooms: 3
Year: 1976
Listing Brokerage: Keller Williams Realty Elite
DETAILS
You will love this majestic home on Galtier. Large room sizes, vaulted ceilings, sky lights and two fire places are just the start of all this house has to offer. Kitchen is equiped with newer appliances, ceramic floors and large dining area. Attached to the dining area is a magnificent 4 season porch with floor to ceiling windows on 3 sides! Three bedrooms and two bathrooms on the upper level and a large bed and bath on the lower level make this the perfect layout for guests. Attached garage and updated mechanicals too.
INTERIOR
Bedrooms: 4
Fin ft² / Living Area: 2516 ft²
Below Ground Living: 1090ft²
Bathrooms: 3
Above Ground Living: 1426ft²
-
Basement Details: Daylight/Lookout Windows, Finished,
Appliances Included:
-
EXTERIOR
Air Conditioning: Central Air
Garage Spaces: 2
Construction Materials: N/A
Foundation Size: 1106ft²
Unit Amenities:
-
- Kitchen Window
- Deck
- Ceiling Fan(s)
- Walk-In Closet
- Vaulted Ceiling(s)
- Security System
- Paneled Doors
- Master Bedroom Walk-In Closet
- Wet Bar
- Tile Floors
Heating System:
-
- Forced Air
ROOMS
| Main | Size | ft² |
|---|---|---|
| Living Room | 14x17 | 196 ft² |
| Dining Room | 10x10 | 100 ft² |
| Kitchen | 14x9 | 196 ft² |
| Bedroom 1 | 13x12 | 169 ft² |
| Bedroom 2 | 11x10 | 121 ft² |
| Bedroom 3 | 11x10 | 121 ft² |
| Four Season Porch | 20x16 | 400 ft² |
| Lower | Size | ft² |
|---|---|---|
| Family Room | 22x21 | 484 ft² |
| Bedroom 4 | 12x10 | 144 ft² |
LOT
Acres: N/A
Lot Size Dim.: 79x186
Longitude: 45.0167
Latitude: -93.1109
Zoning: Residential-Single Family
FINANCIAL & TAXES
Tax year: 2021
Tax annual amount: $4,942
MISCELLANEOUS
Fuel System: N/A
Sewer System: City Sewer/Connected
Water System: City Water/Connected
ADITIONAL INFORMATION
MLS#: NST6221973
Listing Brokerage: Keller Williams Realty Elite

ID: 949623
Published: July 07, 2022
Last Update: July 07, 2022
Views: 101







































