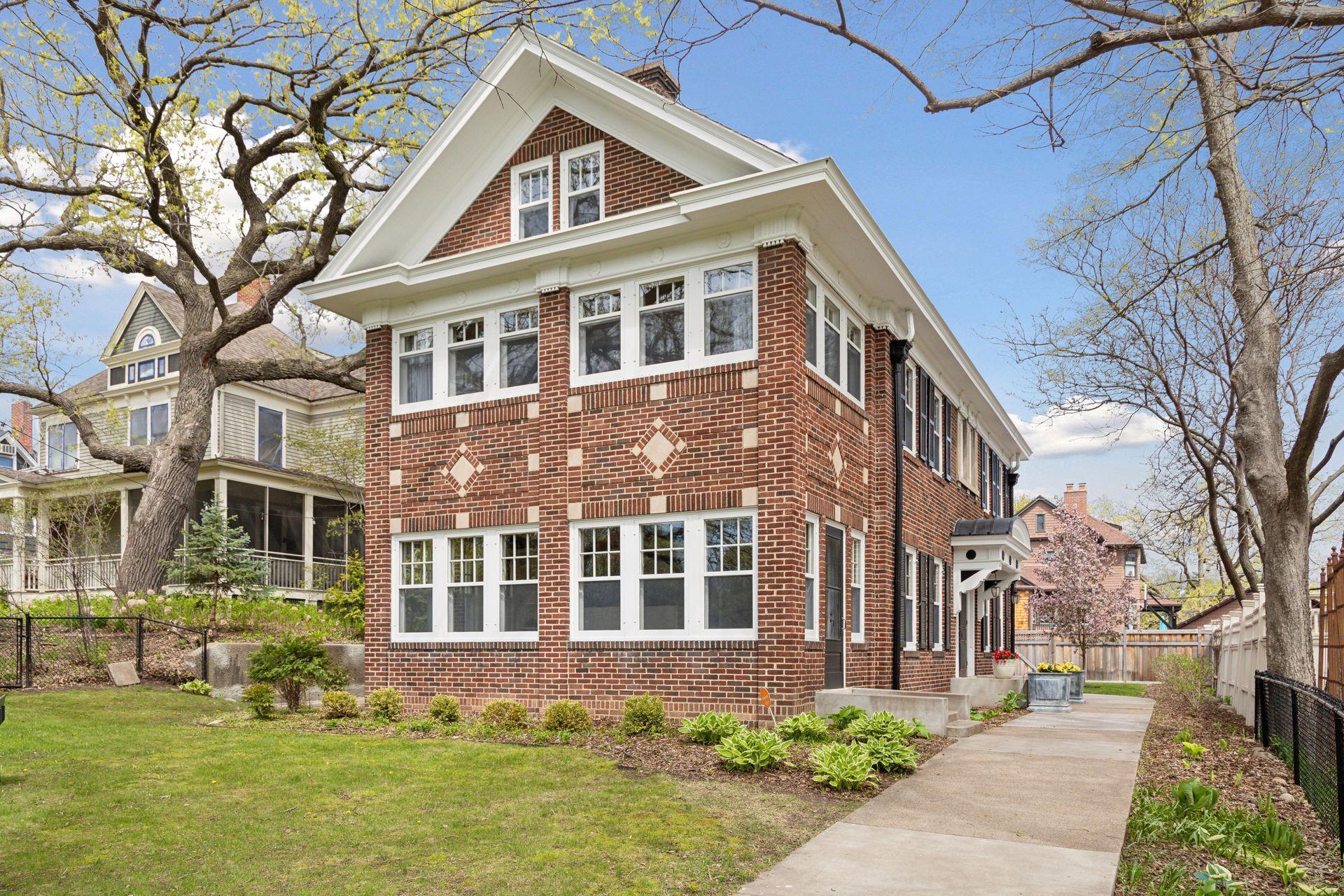25 KENWOOD PARKWAY
25 Kenwood Parkway, Saint Paul, 55105, MN
-
Price: $1,175,000
-
Status type: For Sale
-
City: Saint Paul
-
Neighborhood: Summit Hill
Bedrooms: 4
Property Size :4122
-
Listing Agent: NST16731,NST52765
-
Property type : Single Family Residence
-
Zip code: 55105
-
Street: 25 Kenwood Parkway
-
Street: 25 Kenwood Parkway
Bathrooms: 4
Year: 1921
Listing Brokerage: Coldwell Banker Burnet
FEATURES
- Range
- Refrigerator
- Washer
- Dryer
- Exhaust Fan
- Dishwasher
- Disposal
- Gas Water Heater
- Stainless Steel Appliances
DETAILS
Turnover in Kenwood Park, the crown jewel of St. Paul's coveted Crocus Hill neighborhood, is rare. And this 4-bedroom, 3-bathroom brick colonial - with timeless charm and modern amenities - doesn’t disappoint! Classic architectural details blend seamlessly with the updated kitchen, bathrooms, and a luxurious primary suite. A versatile third-floor space is perfect for a family room or fifth bedroom. Two stunning sunrooms, one off the living room and the other off the primary bedroom, bathe the home in natural light. Indulge in wellness without leaving home: there is a sprawling exercise room, sauna, and meditation space in the basement. Outside, a spacious front yard awaits, complemented by a 2-car garage and additional off-street parking. Ideally situated just blocks from shopping, dining, and more, 25 Kenwood Parkway is an opportunity that won’t last long!
INTERIOR
Bedrooms: 4
Fin ft² / Living Area: 4122 ft²
Below Ground Living: 662ft²
Bathrooms: 4
Above Ground Living: 3460ft²
-
Basement Details: Finished, Full, Concrete,
Appliances Included:
-
- Range
- Refrigerator
- Washer
- Dryer
- Exhaust Fan
- Dishwasher
- Disposal
- Gas Water Heater
- Stainless Steel Appliances
EXTERIOR
Air Conditioning: Central Air
Garage Spaces: 2
Construction Materials: N/A
Foundation Size: 1510ft²
Unit Amenities:
-
- Patio
- Kitchen Window
- Natural Woodwork
- Hardwood Floors
- In-Ground Sprinkler
- Exercise Room
- Sauna
- Paneled Doors
- French Doors
- Walk-Up Attic
- Tile Floors
Heating System:
-
- Boiler
ROOMS
| Main | Size | ft² |
|---|---|---|
| Living Room | 26x15 | 676 ft² |
| Dining Room | 17x14 | 289 ft² |
| Kitchen | 19x10 | 361 ft² |
| Sun Room | 20x9 | 400 ft² |
| Foyer | 9x8 | 81 ft² |
| Upper | Size | ft² |
|---|---|---|
| Bedroom 1 | 15x12 | 225 ft² |
| Bedroom 2 | 13x11 | 169 ft² |
| Bedroom 3 | 14x12 | 196 ft² |
| Bedroom 4 | 11x10 | 121 ft² |
| Office | 19x11 | 361 ft² |
| Third | Size | ft² |
|---|---|---|
| Family Room | 40x11 | 1600 ft² |
| Lower | Size | ft² |
|---|---|---|
| Exercise Room | 26x15 | 676 ft² |
| Laundry | 9x8 | 81 ft² |
| Sauna | 18x18 | 324 ft² |
LOT
Acres: N/A
Lot Size Dim.: 60x185
Longitude: 44.9359
Latitude: -93.1287
Zoning: Residential-Single Family
FINANCIAL & TAXES
Tax year: 2024
Tax annual amount: $13,886
MISCELLANEOUS
Fuel System: N/A
Sewer System: City Sewer/Connected
Water System: City Water/Connected
ADITIONAL INFORMATION
MLS#: NST7588402
Listing Brokerage: Coldwell Banker Burnet

ID: 2929267
Published: May 10, 2024
Last Update: May 10, 2024
Views: 8






