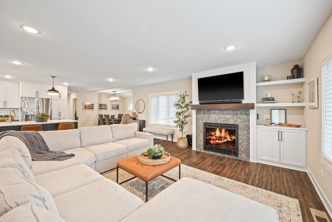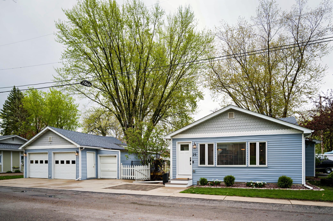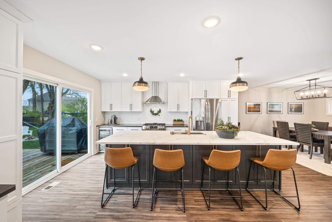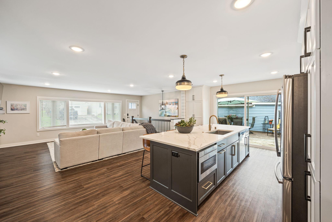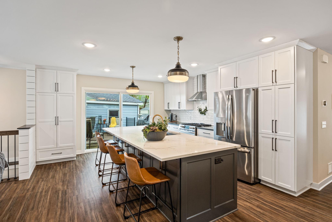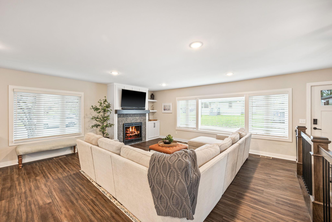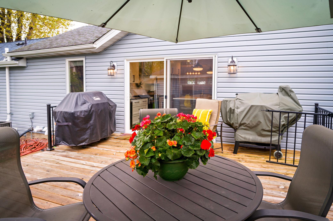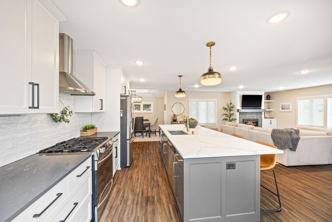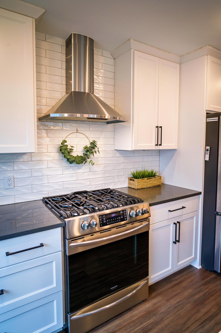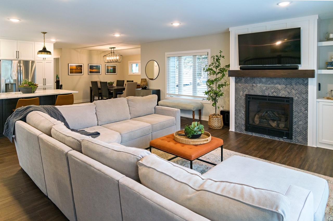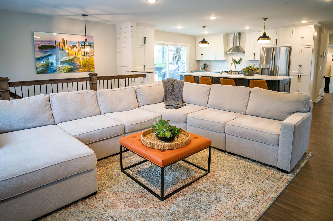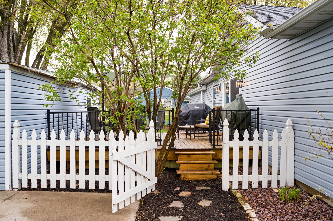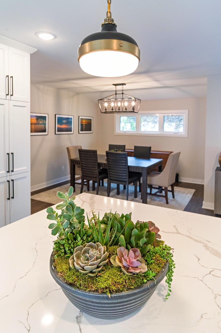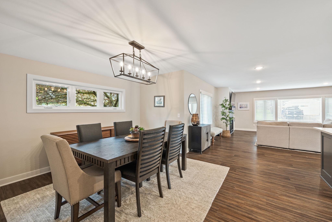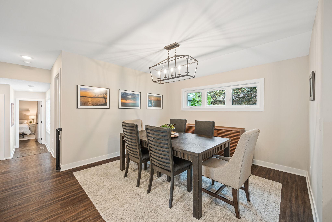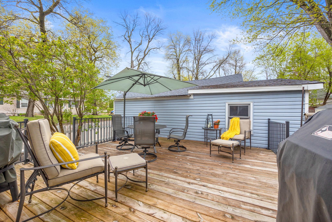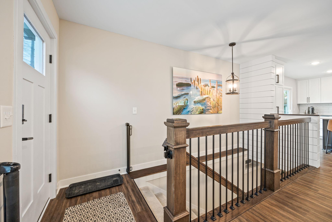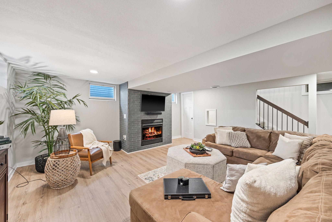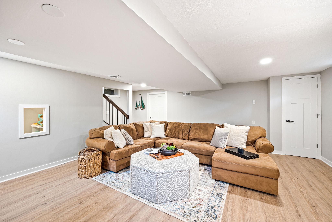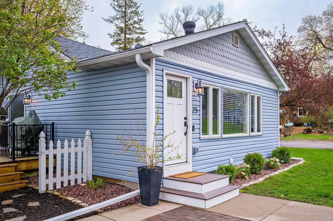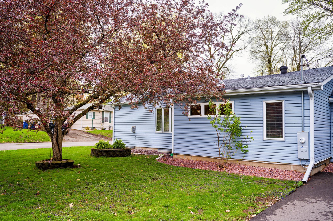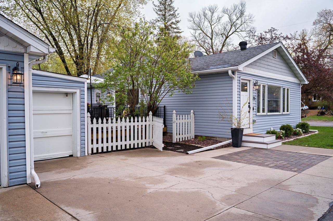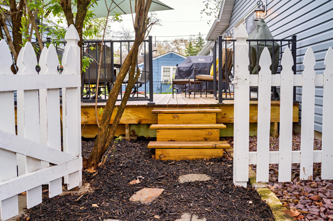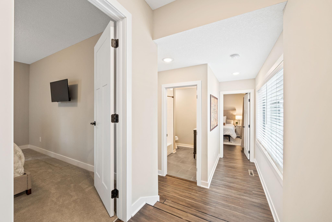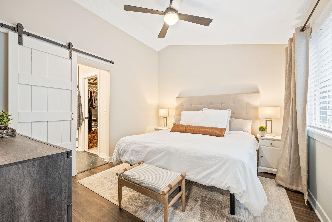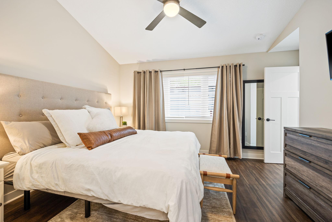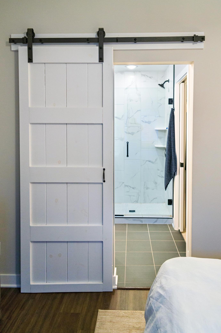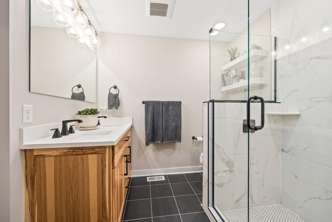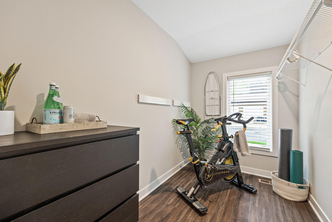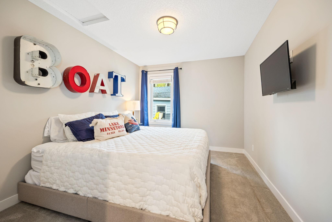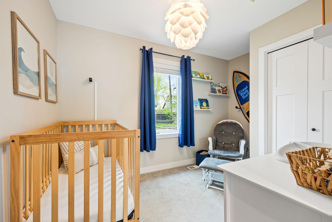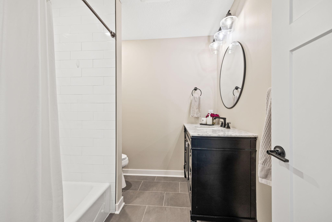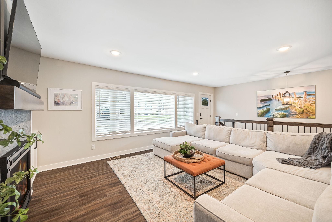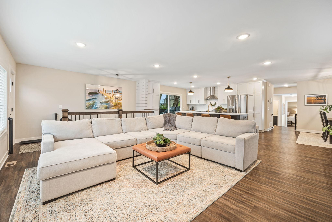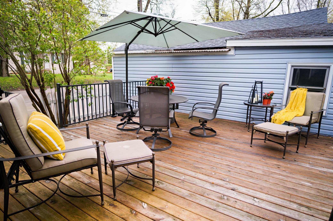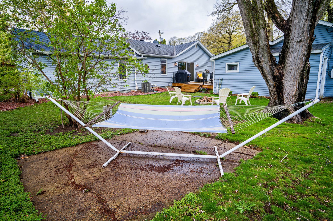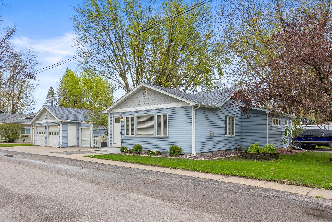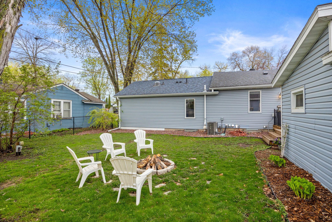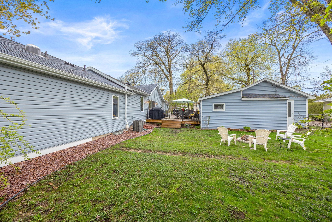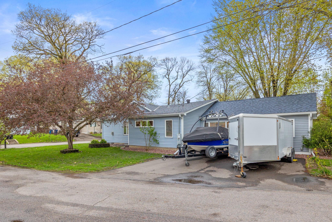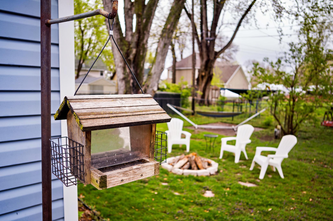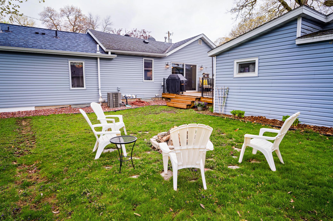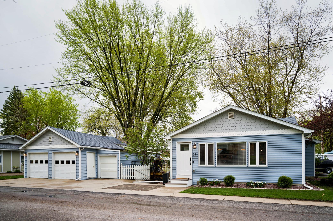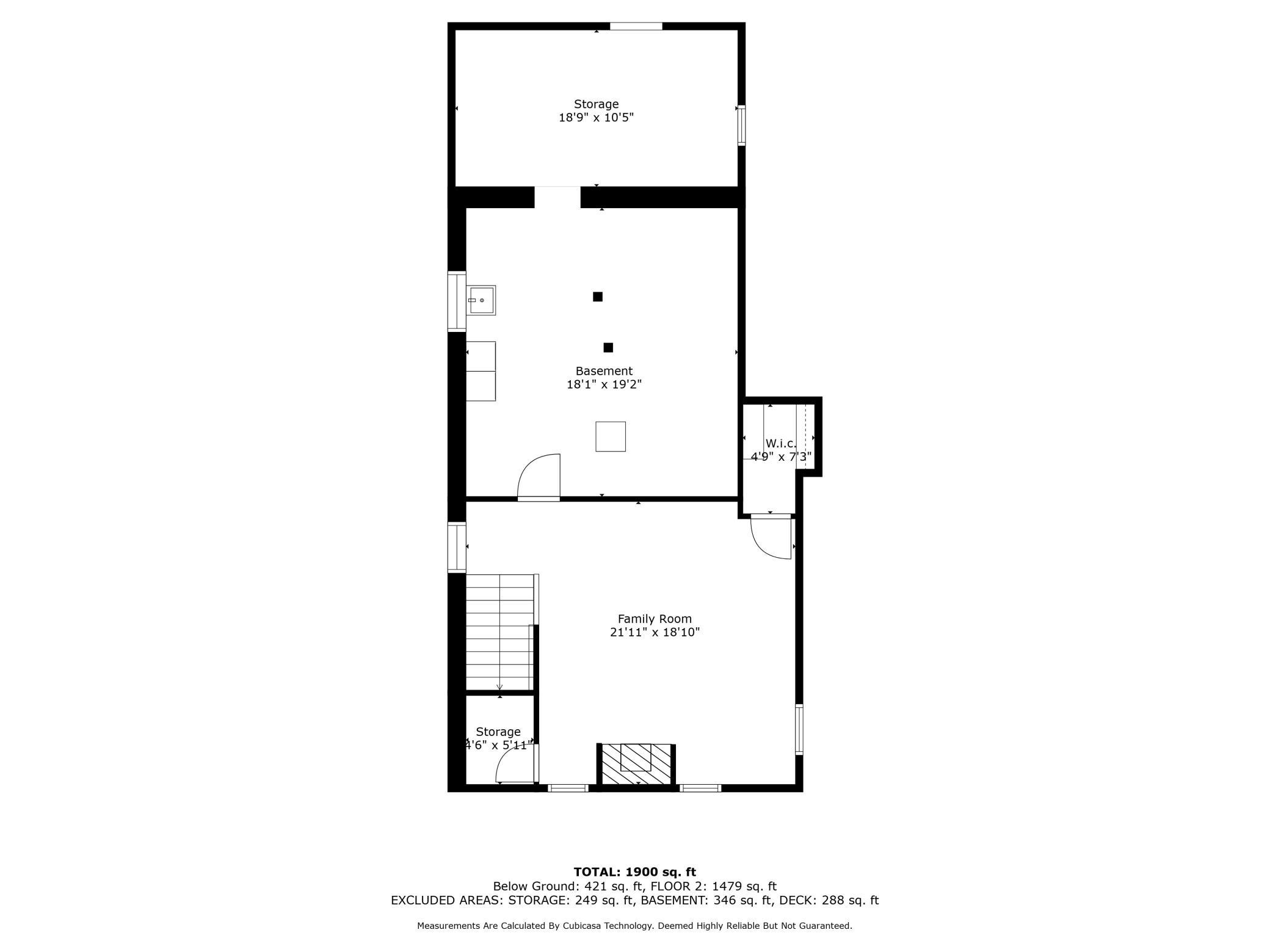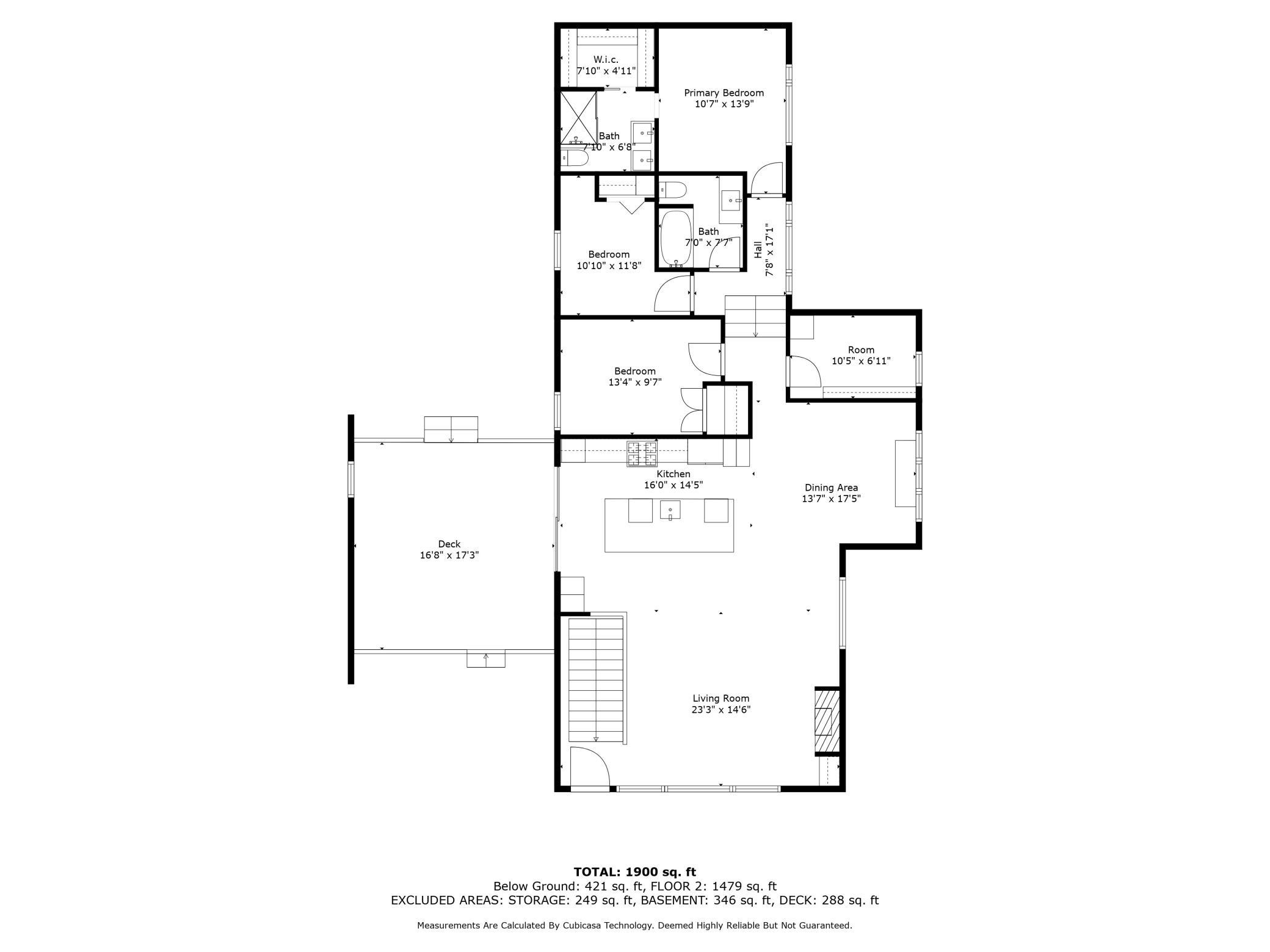25 WASECA AVENUE
25 Waseca Avenue, Excelsior (Tonka Bay), 55331, MN
-
Price: $599,000
-
Status type: For Sale
-
City: Excelsior (Tonka Bay)
-
Neighborhood: Minnetonka Lake Park
Bedrooms: 3
Property Size :1924
-
Listing Agent: NST16633,NST62044
-
Property type : Single Family Residence
-
Zip code: 55331
-
Street: 25 Waseca Avenue
-
Street: 25 Waseca Avenue
Bathrooms: 2
Year: 1915
Listing Brokerage: Coldwell Banker Burnet
FEATURES
- Range
- Refrigerator
- Microwave
- Exhaust Fan
- Dishwasher
- Disposal
- Tankless Water Heater
- Electric Water Heater
- Stainless Steel Appliances
DETAILS
Sophisticated & casual lake-living at its best. You will fall in love the minute you open the front door. Sellers designed a timeless, open concept home with sumptuous details & the perfect neutral color palette. LVP floors, LARGE quartz island, fabulous touches of brushed brass faucet, cabinet pulls & pendants. Chevron tiled gas fireplace fronts, built in book case, sliding barn doors & windows upon windows! Patio doors to deck & fenced yard. The lower-level family room is a cozy spot for gathering complete with gas FP & flat screen. Under stairs kids play space & a spacious cedar closet. Tons of unfinished space for storage. Frameless shower surround, gorgeous vanities & tile selections... Tankless water heater & ethernet high speed internet. Oversized 2 car heated GA + attached storage shed + parking pad for boat. 1 block to Lake Minnetonka & NBHB boat launch, park, beach & Tonka Bay Marina. Docks through the city. Short wait list. Mins to Excelsior & Navarre. **Mntka Schools!
INTERIOR
Bedrooms: 3
Fin ft² / Living Area: 1924 ft²
Below Ground Living: 350ft²
Bathrooms: 2
Above Ground Living: 1574ft²
-
Basement Details: Block, Crawl Space, Drainage System, Egress Window(s), Finished, Partially Finished, Storage Space,
Appliances Included:
-
- Range
- Refrigerator
- Microwave
- Exhaust Fan
- Dishwasher
- Disposal
- Tankless Water Heater
- Electric Water Heater
- Stainless Steel Appliances
EXTERIOR
Air Conditioning: Central Air
Garage Spaces: 2
Construction Materials: N/A
Foundation Size: 1574ft²
Unit Amenities:
-
- Kitchen Window
- Hardwood Floors
- Walk-In Closet
- Vaulted Ceiling(s)
- Washer/Dryer Hookup
- Paneled Doors
- Skylight
- Kitchen Center Island
- Main Floor Primary Bedroom
- Primary Bedroom Walk-In Closet
Heating System:
-
- Forced Air
ROOMS
| Main | Size | ft² |
|---|---|---|
| Great Room | 23.3 x 14.6 | 337.13 ft² |
| Dining Room | 14 x 17.5 | 243.83 ft² |
| Kitchen | 16 x 1.5 | 22.67 ft² |
| Bedroom 1 | 11 x 14 | 121 ft² |
| Bedroom 2 | 11 x 11.8 | 128.33 ft² |
| Bedroom 3 | 13.4 x 9.7 | 127.78 ft² |
| Bathroom | 10.8 x 6.8 | 71.11 ft² |
| Flex Room | 10 x 6.11 | 69.17 ft² |
| Deck | 17 x 17 | 289 ft² |
| Bathroom | 7 x 7.7 | 53.08 ft² |
| Lower | Size | ft² |
|---|---|---|
| Family Room | 22 x 18 | 484 ft² |
| Storage | 18.9 x 1.5 | 26.56 ft² |
| Off Season Cedar Closet | 4.9 x 7.3 | 34.44 ft² |
| Unfinished | 18.1 x 19.2 | 346.6 ft² |
LOT
Acres: N/A
Lot Size Dim.: irregular
Longitude: 44.915
Latitude: -93.5776
Zoning: Residential-Single Family
FINANCIAL & TAXES
Tax year: 2023
Tax annual amount: $4,880
MISCELLANEOUS
Fuel System: N/A
Sewer System: City Sewer/Connected
Water System: City Water/Connected
ADITIONAL INFORMATION
MLS#: NST7586633
Listing Brokerage: Coldwell Banker Burnet

ID: 2905882
Published: December 31, 1969
Last Update: May 04, 2024
Views: 47


