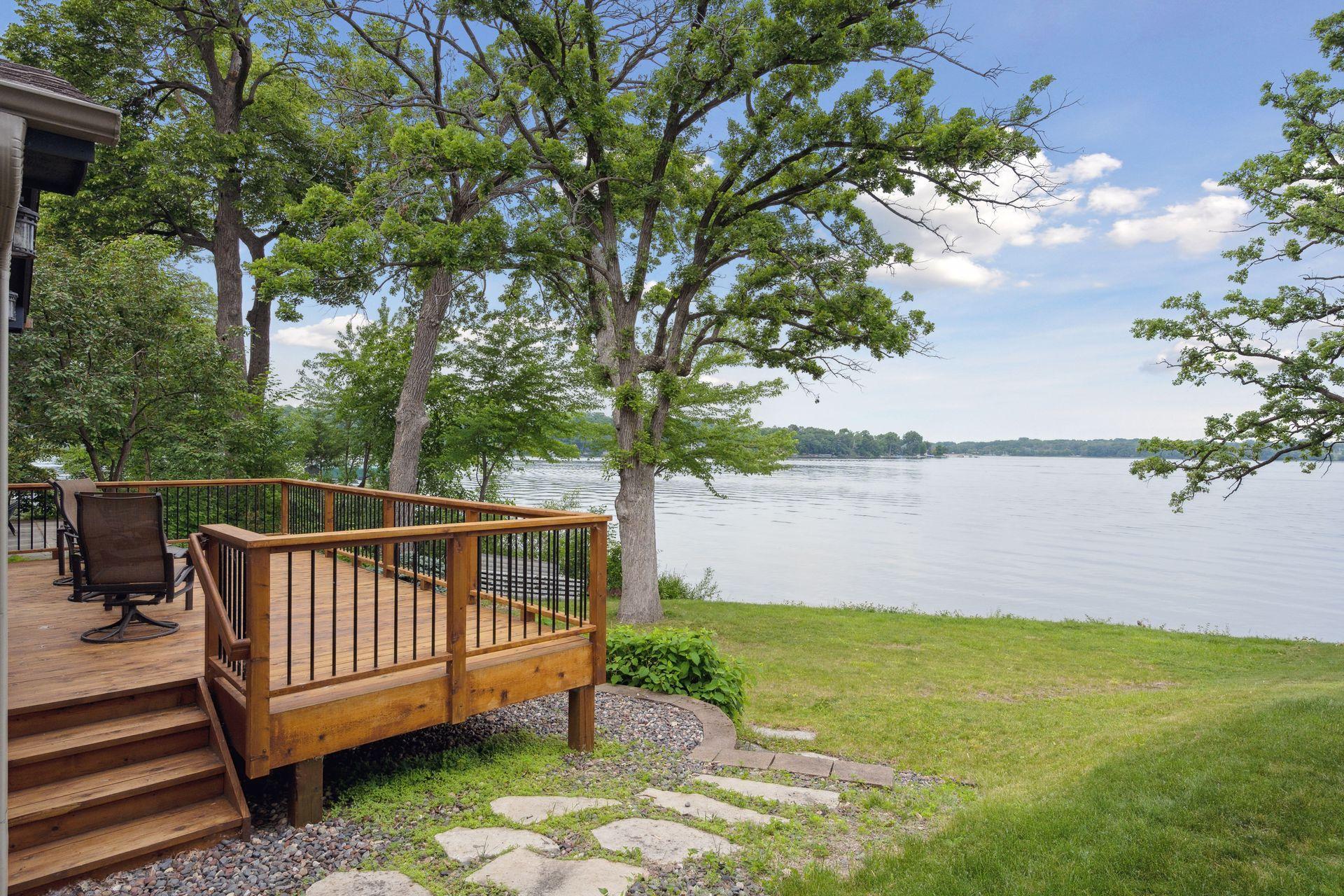250 PENINSULA ROAD
250 Peninsula Road, Medicine Lake, 55441, MN
-
Price: $1,395,000
-
Status type: For Sale
-
City: Medicine Lake
-
Neighborhood: Medicine Lake Park 1st Div
Bedrooms: 4
Property Size :3614
-
Listing Agent: NST16633,NST94604
-
Property type : Single Family Residence
-
Zip code: 55441
-
Street: 250 Peninsula Road
-
Street: 250 Peninsula Road
Bathrooms: 4
Year: 1920
Listing Brokerage: Coldwell Banker Burnet
FEATURES
- Range
- Refrigerator
- Washer
- Dryer
- Microwave
- Exhaust Fan
- Dishwasher
- Water Softener Owned
- Disposal
- Freezer
- Cooktop
- Wall Oven
- Water Filtration System
- Double Oven
- Stainless Steel Appliances
DETAILS
Take advantage of this rare, highly sought after lake property with beautiful, flat backyard views and a rip rap shoreline on peninsula of Medicine Lake. Immediately upon entering you'll notice all of the high-end finishes throughout including chef like appliances with large center island, perfect for hosting. Oversized mudroom/laundry space right off the kitchen. Main level BR with fully remodeled bathroom with massive walk-in shower. The living room boasts beautiful gas fireplace and abundance of built-ins. The four season porch was added to take advantage of beautiful sunrises and backyard setting. 2nd level features 3 BRs and loft space. Primary BR has vaulted ceiling and fully remodeled bathroom and spacious closet with more built-ins. The other 2 upper BRs enjoy updated full bathroom across the hall. LL walkout has wet bar space, 3/4 bath & wine cellar. Permeable paver walkways/patio, oversized deck capturing your views, 3 car garage and Jevne park across street. Wayzata Schools.
INTERIOR
Bedrooms: 4
Fin ft² / Living Area: 3614 ft²
Below Ground Living: 706ft²
Bathrooms: 4
Above Ground Living: 2908ft²
-
Basement Details: Daylight/Lookout Windows, Finished, Full, Walkout,
Appliances Included:
-
- Range
- Refrigerator
- Washer
- Dryer
- Microwave
- Exhaust Fan
- Dishwasher
- Water Softener Owned
- Disposal
- Freezer
- Cooktop
- Wall Oven
- Water Filtration System
- Double Oven
- Stainless Steel Appliances
EXTERIOR
Air Conditioning: Central Air
Garage Spaces: 3
Construction Materials: N/A
Foundation Size: 1732ft²
Unit Amenities:
-
- Patio
- Deck
- Porch
- Natural Woodwork
- Hardwood Floors
- Sun Room
- Ceiling Fan(s)
- Walk-In Closet
- Washer/Dryer Hookup
- Other
- Paneled Doors
- Skylight
- Kitchen Center Island
- French Doors
- Wet Bar
- Tile Floors
- Primary Bedroom Walk-In Closet
Heating System:
-
- Radiant Floor
- Boiler
ROOMS
| Main | Size | ft² |
|---|---|---|
| Family Room | 16x13 | 256 ft² |
| Kitchen | 17x16 | 289 ft² |
| Exercise Room | 17x6 | 289 ft² |
| Mud Room | 17x6 | 289 ft² |
| Four Season Porch | 15x15 | 225 ft² |
| Dining Room | 8x12 | 64 ft² |
| Bedroom 1 | 10x11 | 100 ft² |
| Living Room | 22x18 | 484 ft² |
| Deck | 25x17 | 625 ft² |
| Patio | 11x11 | 121 ft² |
| Upper | Size | ft² |
|---|---|---|
| Bedroom 2 | 16x13 | 256 ft² |
| Bedroom 3 | 13x11 | 169 ft² |
| Bedroom 4 | 16x12 | 256 ft² |
| Flex Room | 14x14 | 196 ft² |
LOT
Acres: N/A
Lot Size Dim.: 40X229XL55X253
Longitude: 45.0033
Latitude: -93.4234
Zoning: Residential-Single Family
FINANCIAL & TAXES
Tax year: 2023
Tax annual amount: $14,208
MISCELLANEOUS
Fuel System: N/A
Sewer System: City Sewer/Connected
Water System: Private,Well
ADITIONAL INFORMATION
MLS#: NST7256737
Listing Brokerage: Coldwell Banker Burnet

ID: 2118123
Published: July 14, 2023
Last Update: July 14, 2023
Views: 131






