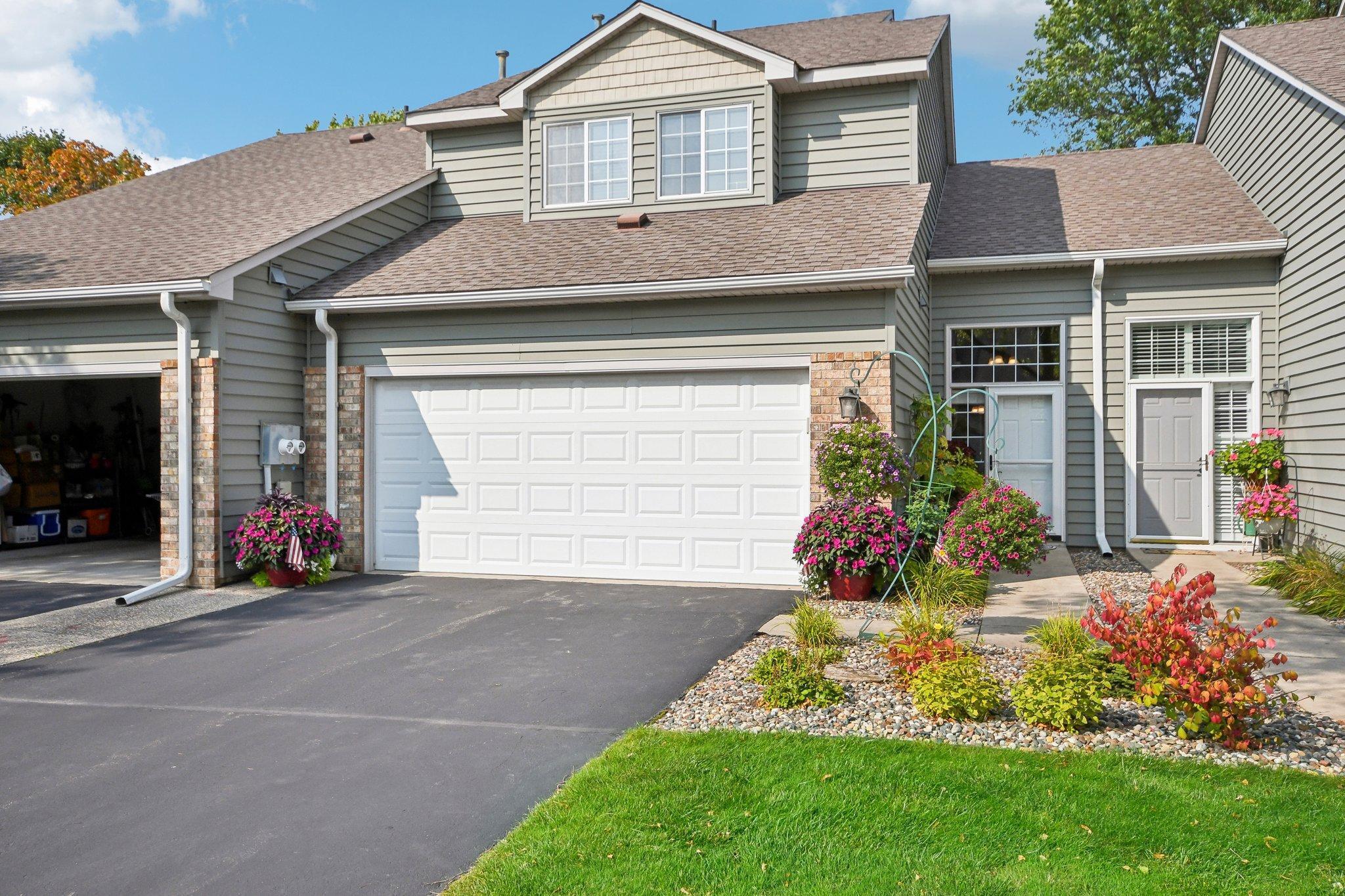2502 CLAREMONT DRIVE
2502 Claremont Drive, Mendota Heights, 55120, MN
-
Price: $318,000
-
Status type: For Sale
-
City: Mendota Heights
-
Neighborhood: Kensington PUD 6th Add
Bedrooms: 3
Property Size :1588
-
Listing Agent: NST26125,NST65774
-
Property type : Townhouse Side x Side
-
Zip code: 55120
-
Street: 2502 Claremont Drive
-
Street: 2502 Claremont Drive
Bathrooms: 2
Year: 1993
Listing Brokerage: Coldwell Banker Burnet
FEATURES
- Refrigerator
- Washer
- Dryer
- Microwave
- Dishwasher
- Other
DETAILS
Step into this stunning townhouse featuring an open floor plan with vaulted ceilings and a cozy gas fireplace. The spacious eat-in kitchen is perfect for entertaining. Relax and unwind on your screened porch, where you can take in peaceful views of the pond and surrounding nature. Located just blocks away from the Vikings practice facility, you'll have easy access to local events and activities, all while enjoying the peace and quiet of your own home. This combination of tranquility and prime location makes it the perfect place to call home!
INTERIOR
Bedrooms: 3
Fin ft² / Living Area: 1588 ft²
Below Ground Living: N/A
Bathrooms: 2
Above Ground Living: 1588ft²
-
Basement Details: None,
Appliances Included:
-
- Refrigerator
- Washer
- Dryer
- Microwave
- Dishwasher
- Other
EXTERIOR
Air Conditioning: Central Air
Garage Spaces: 2
Construction Materials: N/A
Foundation Size: 1177ft²
Unit Amenities:
-
Heating System:
-
- Forced Air
ROOMS
| Main | Size | ft² |
|---|---|---|
| Living Room | 15x15 | 225 ft² |
| Dining Room | 11x13 | 121 ft² |
| Family Room | n/a | 0 ft² |
| Kitchen | 18x16 | 324 ft² |
| Screened Porch | 12x10 | 144 ft² |
| Upper | Size | ft² |
|---|---|---|
| Bedroom 1 | 16x12 | 256 ft² |
| Bedroom 2 | 13x10 | 169 ft² |
| Bedroom 3 | 13x10 | 169 ft² |
LOT
Acres: N/A
Lot Size Dim.: n/a
Longitude: 44.8657
Latitude: -93.1166
Zoning: Residential-Single Family
FINANCIAL & TAXES
Tax year: 2024
Tax annual amount: $3,190
MISCELLANEOUS
Fuel System: N/A
Sewer System: City Sewer/Connected
Water System: City Water/Connected
ADITIONAL INFORMATION
MLS#: NST7647906
Listing Brokerage: Coldwell Banker Burnet

ID: 3398595
Published: September 13, 2024
Last Update: September 13, 2024
Views: 8






