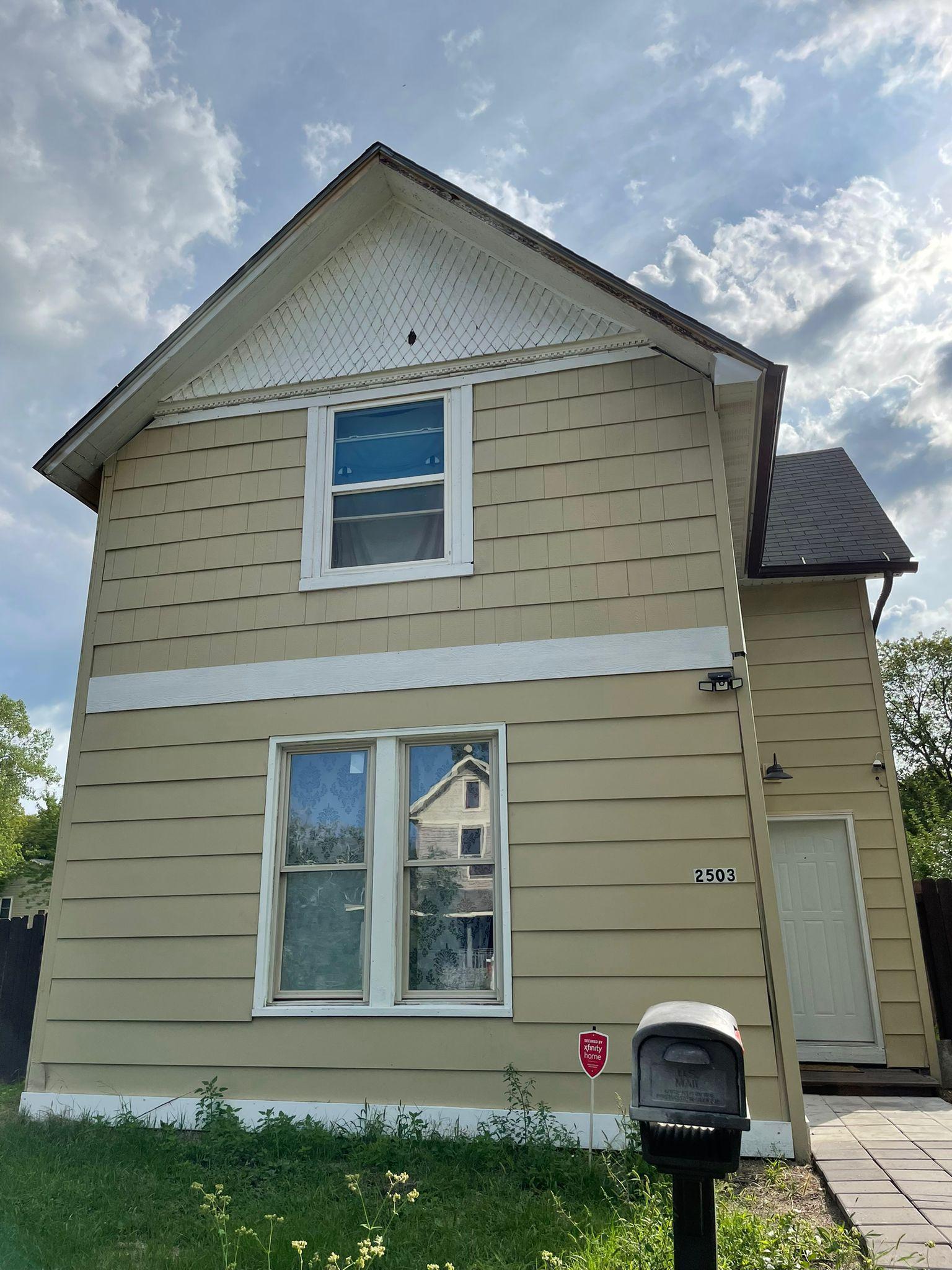2503 14TH AVENUE
2503 14th Avenue, Minneapolis, 55404, MN
-
Price: $288,900
-
Status type: For Sale
-
City: Minneapolis
-
Neighborhood: Midtown Phillips
Bedrooms: 4
Property Size :1400
-
Listing Agent: NST11420,NST46098
-
Property type : Single Family Residence
-
Zip code: 55404
-
Street: 2503 14th Avenue
-
Street: 2503 14th Avenue
Bathrooms: 2
Year: 1900
Listing Brokerage: Trust Realty, Inc
DETAILS
HERE IT IS! This 4 Bdrm, 3 bedrooms on the upper level, 2 full bathrooms, 2 car garage. House has an open concept, Quartz countertops in the kitchen that features a center island, customized backsplash. The laundry is conveniently located on main floor with a stylish washer & dryer.
INTERIOR
Bedrooms: 4
Fin ft² / Living Area: 1400 ft²
Below Ground Living: N/A
Bathrooms: 2
Above Ground Living: 1400ft²
-
Basement Details: Unfinished,
Appliances Included:
-
EXTERIOR
Air Conditioning: Central Air
Garage Spaces: 2
Construction Materials: N/A
Foundation Size: 700ft²
Unit Amenities:
-
Heating System:
-
- Forced Air
ROOMS
| Main | Size | ft² |
|---|---|---|
| Living Room | 16 x 14 | 256 ft² |
| Dining Room | 12 x 12 | 144 ft² |
| Kitchen | 10 x 10 | 100 ft² |
| Bedroom 4 | 9 x 7 | 81 ft² |
| Upper | Size | ft² |
|---|---|---|
| Bedroom 1 | 12 x 12 | 144 ft² |
| Bedroom 2 | 11 x 10 | 121 ft² |
| Bedroom 3 | 10 x 9 | 100 ft² |
LOT
Acres: N/A
Lot Size Dim.: 29x127
Longitude: 44.9571
Latitude: -93.2546
Zoning: Residential-Single Family
FINANCIAL & TAXES
Tax year: 2021
Tax annual amount: $1,971
MISCELLANEOUS
Fuel System: N/A
Sewer System: City Sewer/Connected
Water System: City Water/Connected
ADITIONAL INFORMATION
MLS#: NST6190488
Listing Brokerage: Trust Realty, Inc

ID: 705767
Published: May 16, 2022
Last Update: May 16, 2022
Views: 87






