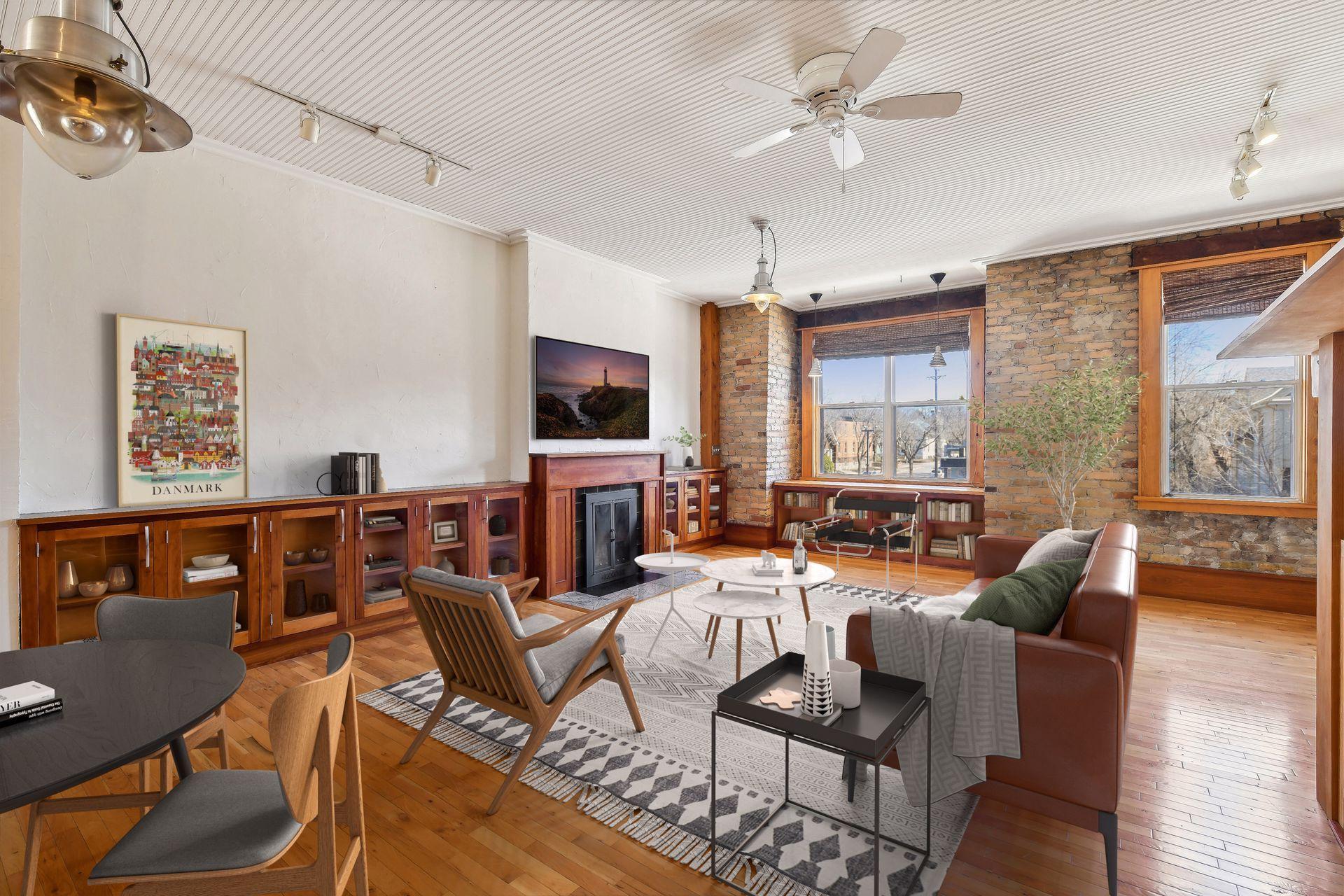2504 LYNDALE AVENUE
2504 Lyndale Avenue, Minneapolis, 55405, MN
-
Price: $199,999
-
Status type: For Sale
-
City: Minneapolis
-
Neighborhood: Lowry Hill East
Bedrooms: 1
Property Size :889
-
Listing Agent: NST26146,NST505350
-
Property type : Low Rise
-
Zip code: 55405
-
Street: 2504 Lyndale Avenue
-
Street: 2504 Lyndale Avenue
Bathrooms: 1
Year: 1888
Listing Brokerage: Exp Realty, LLC.
FEATURES
- Range
- Refrigerator
- Washer
- Dryer
DETAILS
Discover an outstanding investment or your ideal first-time home in the thriving Uptown area. This bright and charming space features an open floor plan seamlessly blending the kitchen and living room, offering ample room for an office setup. The separate bedroom and bathroom exude urban charisma while ensuring personal privacy. Enjoy the convenience of being mere steps away from fantastic restaurants and grocery stores. Positioned perfectly by the bus stop for added ease of commute. With modern amenities like an in-unit washer and dryer and a tastefully renovated bathroom just 3 years ago, comfort is guaranteed. Benefit from both a parking lot behind the building and street EV parking options for added convenience. Welcome to your new urban sanctuary!
INTERIOR
Bedrooms: 1
Fin ft² / Living Area: 889 ft²
Below Ground Living: N/A
Bathrooms: 1
Above Ground Living: 889ft²
-
Basement Details: Drainage System, Owner Access,
Appliances Included:
-
- Range
- Refrigerator
- Washer
- Dryer
EXTERIOR
Air Conditioning: Window Unit(s)
Garage Spaces: N/A
Construction Materials: N/A
Foundation Size: 889ft²
Unit Amenities:
-
- Hardwood Floors
- Ceiling Fan(s)
- Washer/Dryer Hookup
- Main Floor Primary Bedroom
Heating System:
-
- Boiler
- Fireplace(s)
- Heat Pump
ROOMS
| Upper | Size | ft² |
|---|---|---|
| Living Room | 28x18 | 784 ft² |
| Bedroom 1 | 16x13 | 256 ft² |
| Utility Room | 10x5 | 100 ft² |
| Foyer | 10x5 | 100 ft² |
LOT
Acres: N/A
Lot Size Dim.: 0.42
Longitude: 44.957
Latitude: -93.2885
Zoning: Residential-Single Family
FINANCIAL & TAXES
Tax year: 2023
Tax annual amount: $3,079
MISCELLANEOUS
Fuel System: N/A
Sewer System: City Sewer/Connected
Water System: City Water/Connected
ADITIONAL INFORMATION
MLS#: NST7577809
Listing Brokerage: Exp Realty, LLC.

ID: 2861790
Published: April 20, 2024
Last Update: April 20, 2024
Views: 11






