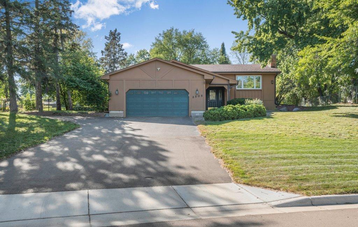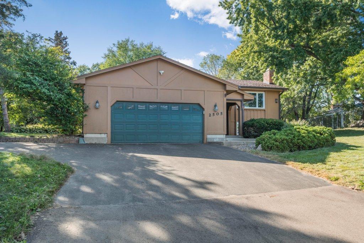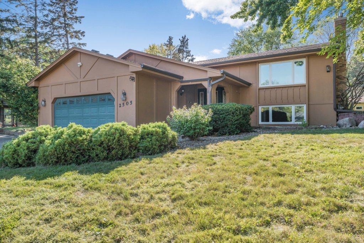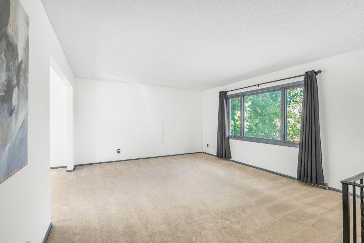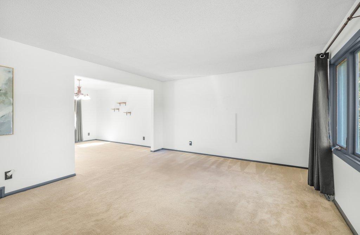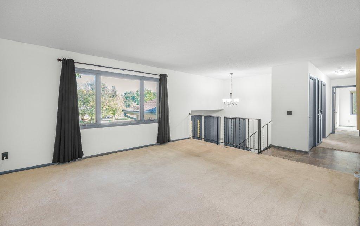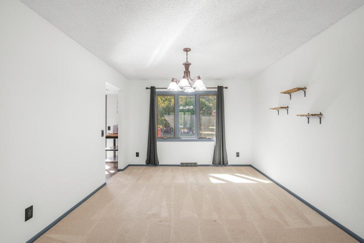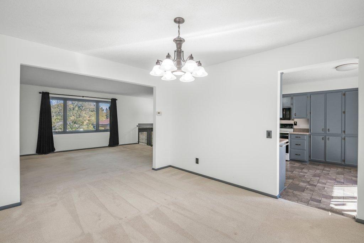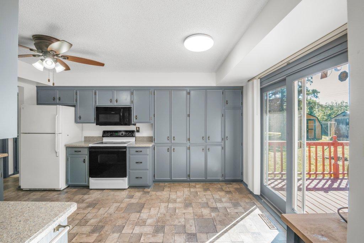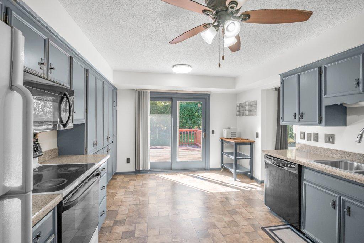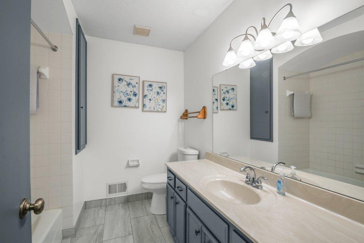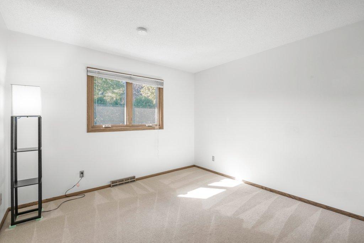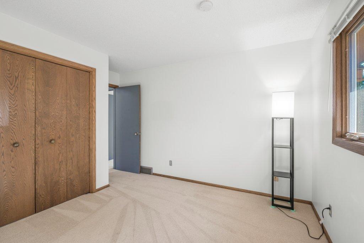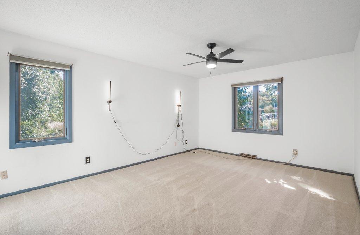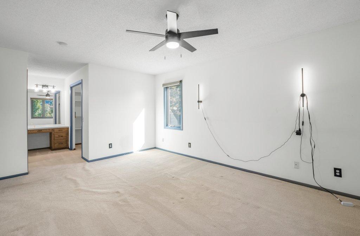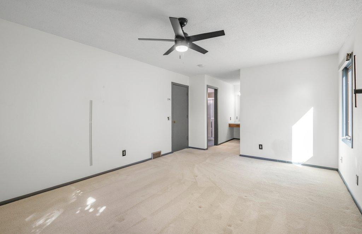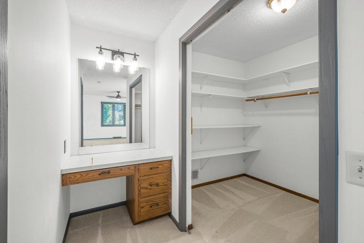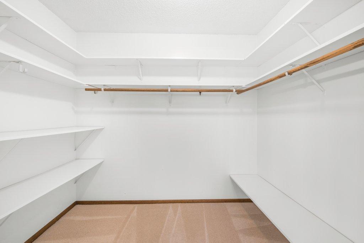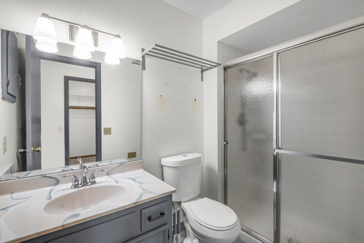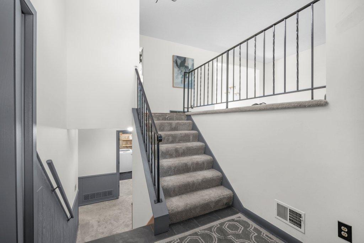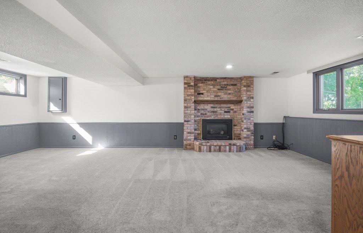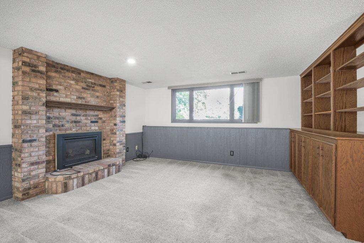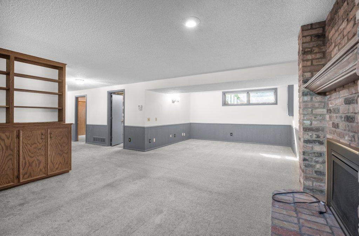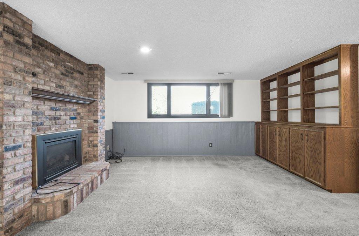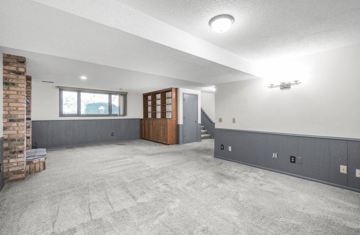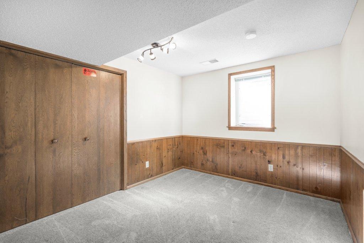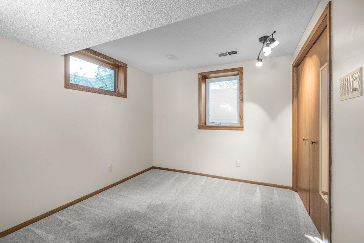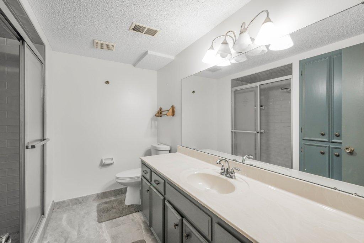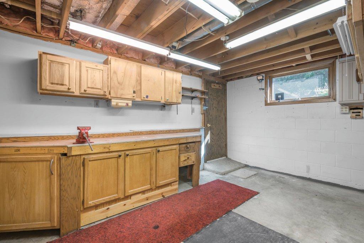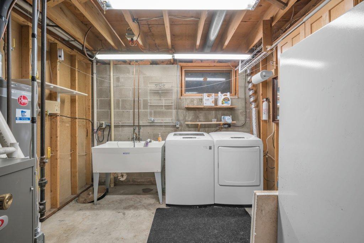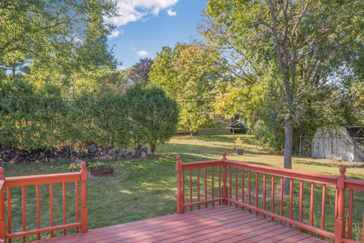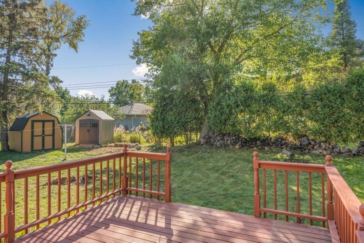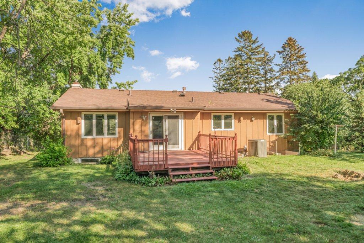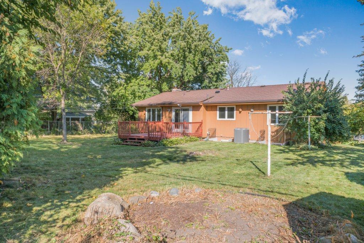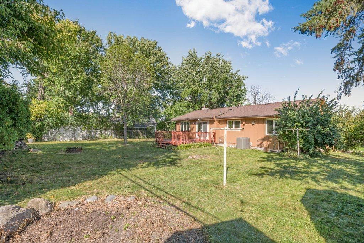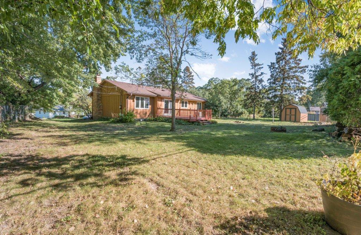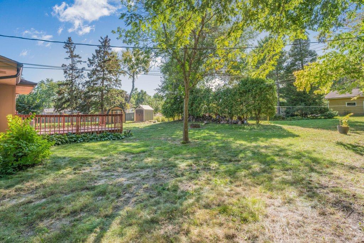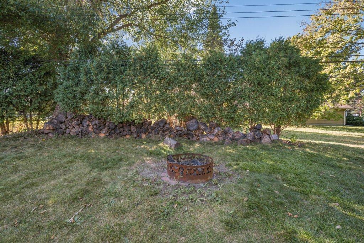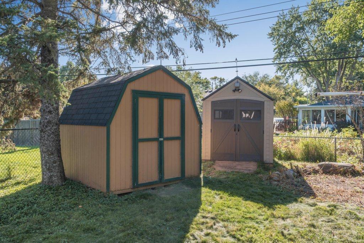2505 ORKLA DRIVE
2505 Orkla Drive, Minneapolis (Golden Valley), 55427, MN
-
Price: $424,900
-
Status type: For Sale
-
Neighborhood: Richland Hills
Bedrooms: 4
Property Size :2500
-
Listing Agent: NST21465,NST101092
-
Property type : Single Family Residence
-
Zip code: 55427
-
Street: 2505 Orkla Drive
-
Street: 2505 Orkla Drive
Bathrooms: 3
Year: 1977
Listing Brokerage: Pro Flat Fee Realty
FEATURES
- Range
- Refrigerator
- Washer
- Dryer
- Microwave
- Dishwasher
- Disposal
- Humidifier
- Gas Water Heater
DETAILS
This beautifully maintained 4-bedroom, 3-bath home offers a spacious layout perfect for entertaining and comfortable living. Unlike typical split-level homes, the grand 7x7 entry creates a welcoming first impression. The upper level features a sunlit living room, formal dining, and a kitchen with quartz countertops and abundant cabinetry. The primary suite includes a walk-in closet, dressing table, and private ¾ bath. With its current layout, there’s great potential to create an open-concept design if desired. The lower level boasts an expansive 16x27 family room with a cozy gas fireplace, along with two additional bedrooms, a laundry room, and a workshop with built-in storage. Outdoors, enjoy the 0.32-acre lot with mature trees and a large deck, perfect for summer gatherings. The extended driveway offers space for extra vehicles or trailers. Located just minutes from shopping, dining, and parks, this home provides the ideal combination of comfort and convenience. Schedule your showing today!
INTERIOR
Bedrooms: 4
Fin ft² / Living Area: 2500 ft²
Below Ground Living: 1180ft²
Bathrooms: 3
Above Ground Living: 1320ft²
-
Basement Details: Block, Crawl Space, Daylight/Lookout Windows, Finished, Full, Storage Space,
Appliances Included:
-
- Range
- Refrigerator
- Washer
- Dryer
- Microwave
- Dishwasher
- Disposal
- Humidifier
- Gas Water Heater
EXTERIOR
Air Conditioning: Central Air
Garage Spaces: 2
Construction Materials: N/A
Foundation Size: 1320ft²
Unit Amenities:
-
- Kitchen Window
- Deck
- Porch
- Natural Woodwork
- Ceiling Fan(s)
- Walk-In Closet
- Washer/Dryer Hookup
- Tile Floors
- Primary Bedroom Walk-In Closet
Heating System:
-
- Forced Air
- Fireplace(s)
ROOMS
| Upper | Size | ft² |
|---|---|---|
| Living Room | 16x14 | 256 ft² |
| Dining Room | 13x11 | 169 ft² |
| Kitchen | 13x12 | 169 ft² |
| Bedroom 1 | 16x12 | 256 ft² |
| Bedroom 2 | 11x10 | 121 ft² |
| Bedroom 3 | 10x10 | 100 ft² |
| Lower | Size | ft² |
|---|---|---|
| Family Room | 26x13 | 676 ft² |
| Bedroom 4 | 10x10 | 100 ft² |
| Workshop | 15x10 | 225 ft² |
| Main | Size | ft² |
|---|---|---|
| Foyer | 8x7 | 64 ft² |
LOT
Acres: N/A
Lot Size Dim.: 75x25x159x103x130
Longitude: 45.0067
Latitude: -93.3848
Zoning: Residential-Single Family
FINANCIAL & TAXES
Tax year: 2024
Tax annual amount: $7,730
MISCELLANEOUS
Fuel System: N/A
Sewer System: City Sewer/Connected
Water System: City Water/Connected
ADITIONAL INFORMATION
MLS#: NST7653077
Listing Brokerage: Pro Flat Fee Realty

ID: 3447517
Published: September 23, 2024
Last Update: September 23, 2024
Views: 39


