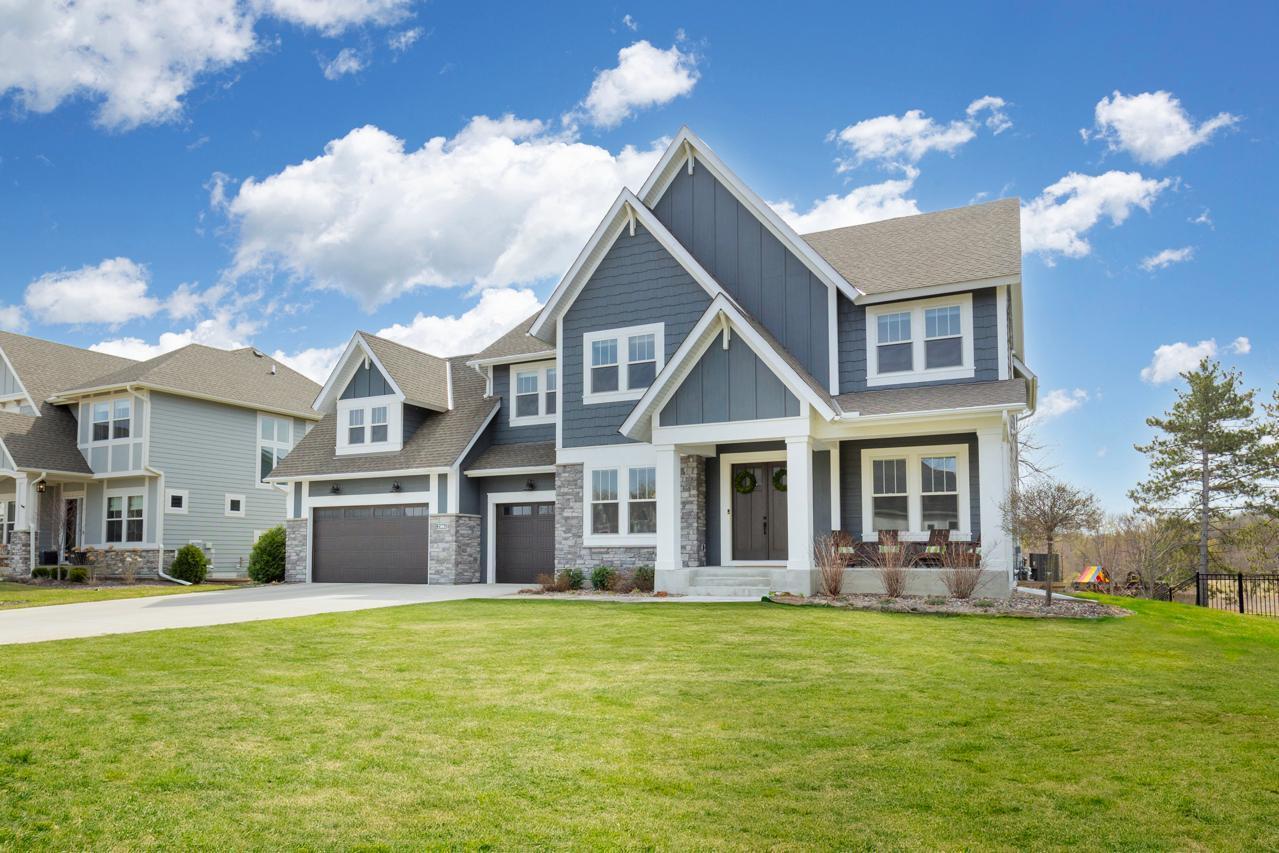25065 BENTGRASS WAY
25065 Bentgrass Way, Excelsior (Shorewood), 55331, MN
-
Price: $1,824,900
-
Status type: For Sale
-
City: Excelsior (Shorewood)
-
Neighborhood: Minnetonka Country Club
Bedrooms: 5
Property Size :6246
-
Listing Agent: NST16633,NST44496
-
Property type : Single Family Residence
-
Zip code: 55331
-
Street: 25065 Bentgrass Way
-
Street: 25065 Bentgrass Way
Bathrooms: 6
Year: 2018
Listing Brokerage: Coldwell Banker Burnet
FEATURES
- Refrigerator
- Washer
- Dishwasher
- Water Softener Owned
- Disposal
- Humidifier
- Air-To-Air Exchanger
- Stainless Steel Appliances
DETAILS
Gorgeous like-new home in sought-after Minnetonka Country Club! Enjoy the open floorplan with walls of windows showcasing endless nature views; gourmet kitchen with high-end appliances, walk-in pantry and sliding doors that open to the large deck, ideal for entertaining! The upper-level features four bedrooms including the spacious primary suite with spa-like bath; two junior suites and additional guest bedroom. Spacious walkout lower-level featuring a family room with game area, exercise area, guest bedroom and sport court. Additional features including formal and informal dining rooms; main-level office with custom built-ins and barn door; laundry room + bonus room on the upper level. Walking path throughout the neighborhood, bike to Lake Minnetonka and all the amenities Excelsior has to offer! Premier Minnetonka School District. Truly a must-see!
INTERIOR
Bedrooms: 5
Fin ft² / Living Area: 6246 ft²
Below Ground Living: 2250ft²
Bathrooms: 6
Above Ground Living: 3996ft²
-
Basement Details: Drain Tiled, Finished, Full, Concrete, Sump Pump, Walkout,
Appliances Included:
-
- Refrigerator
- Washer
- Dishwasher
- Water Softener Owned
- Disposal
- Humidifier
- Air-To-Air Exchanger
- Stainless Steel Appliances
EXTERIOR
Air Conditioning: Central Air
Garage Spaces: 3
Construction Materials: N/A
Foundation Size: 2603ft²
Unit Amenities:
-
- Deck
- Walk-In Closet
- Washer/Dryer Hookup
- In-Ground Sprinkler
- Kitchen Center Island
- Tile Floors
- Primary Bedroom Walk-In Closet
Heating System:
-
- Forced Air
ROOMS
| Main | Size | ft² |
|---|---|---|
| Family Room | 17 x 16 | 289 ft² |
| Dining Room | 16 x 12 | 256 ft² |
| Kitchen | 18 x 16 | 324 ft² |
| Informal Dining Room | 15 x 12 | 225 ft² |
| Office | 14 x 11 | 196 ft² |
| Upper | Size | ft² |
|---|---|---|
| Bedroom 1 | 18 x 15 | 324 ft² |
| Bedroom 2 | 12 x 11 | 144 ft² |
| Bedroom 3 | 12 x 12 | 144 ft² |
| Bedroom 4 | 12 x 11 | 144 ft² |
| Bonus Room | 15 x 12 | 225 ft² |
| Lower | Size | ft² |
|---|---|---|
| Bedroom 5 | 15 x 12 | 225 ft² |
| Family Room | 18 x 16 | 324 ft² |
| Amusement Room | 35 x 15 | 1225 ft² |
| Exercise Room | 16 x 12 | 256 ft² |
| Athletic Court | 28 x 20 | 784 ft² |
LOT
Acres: N/A
Lot Size Dim.: Irregular
Longitude: 44.8973
Latitude: -93.5984
Zoning: Residential-Single Family
FINANCIAL & TAXES
Tax year: 2024
Tax annual amount: $17,925
MISCELLANEOUS
Fuel System: N/A
Sewer System: City Sewer/Connected
Water System: City Water/Connected
ADITIONAL INFORMATION
MLS#: NST7580659
Listing Brokerage: Coldwell Banker Burnet

ID: 2869770
Published: December 31, 1969
Last Update: April 25, 2024
Views: 42






