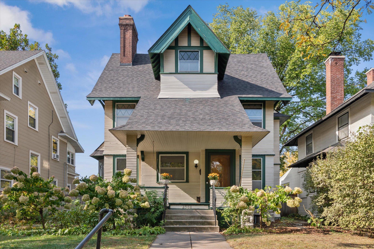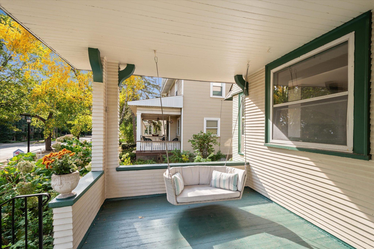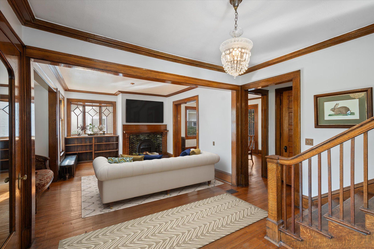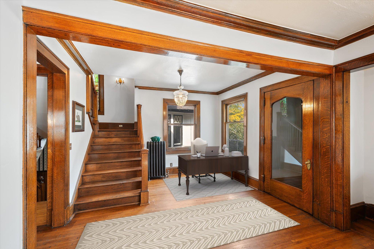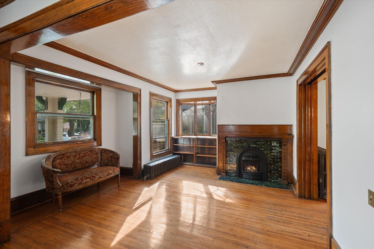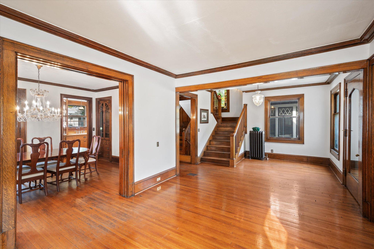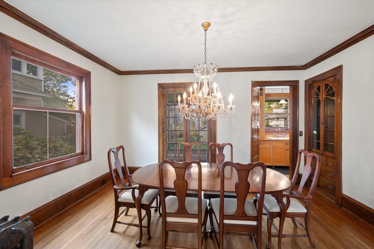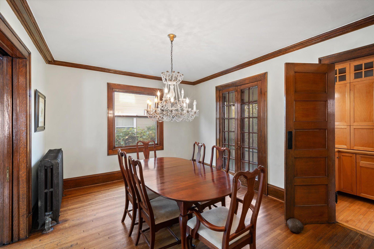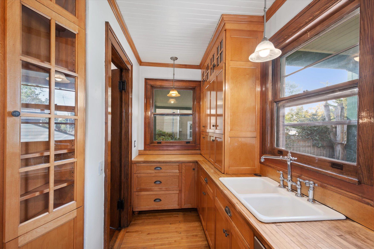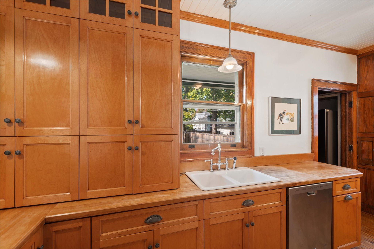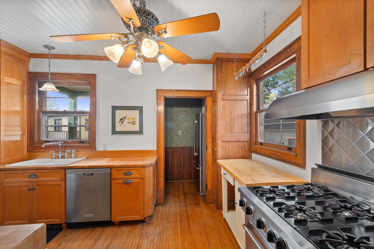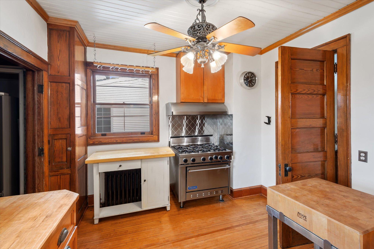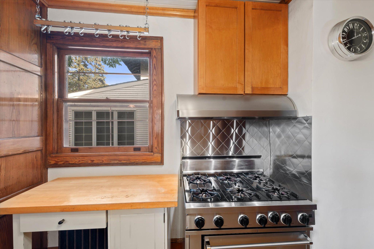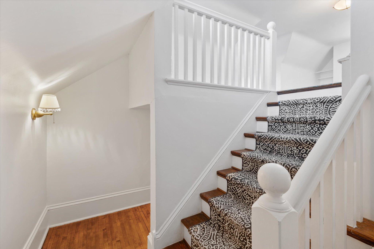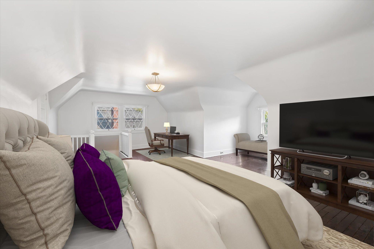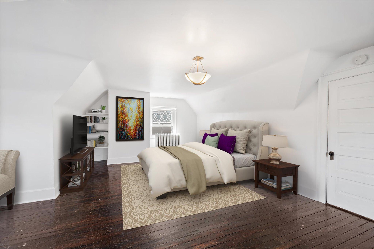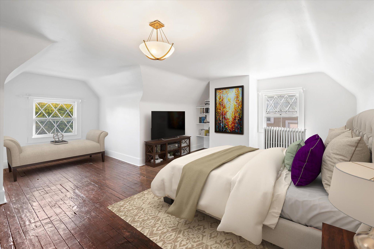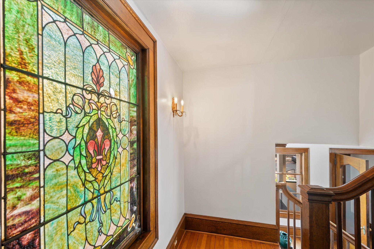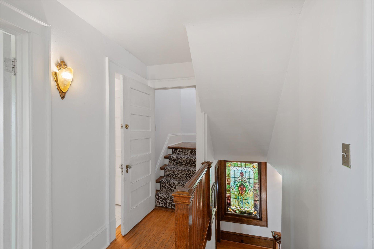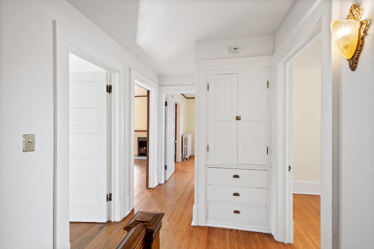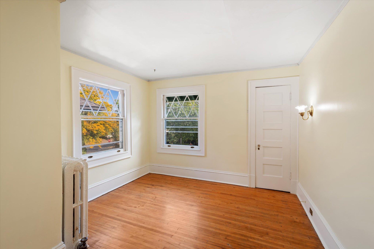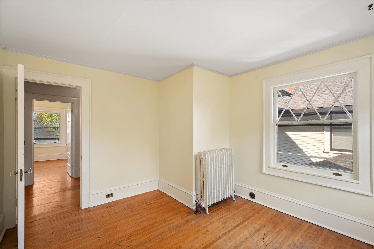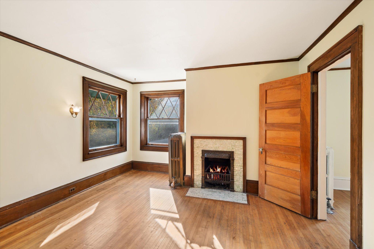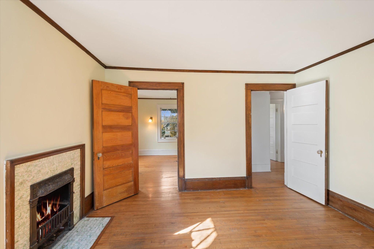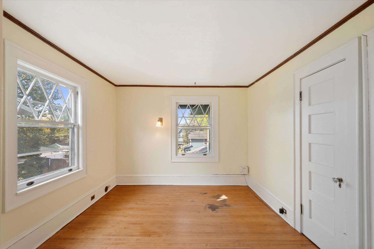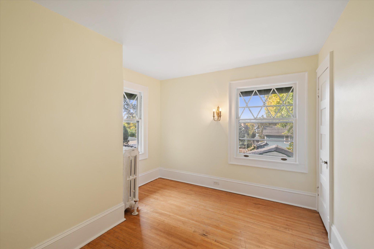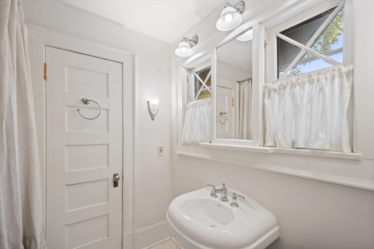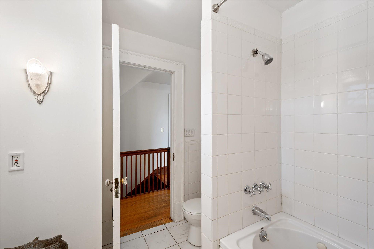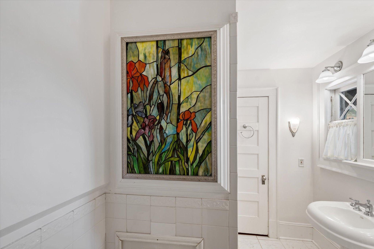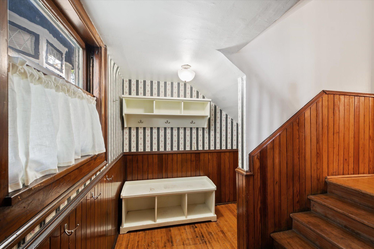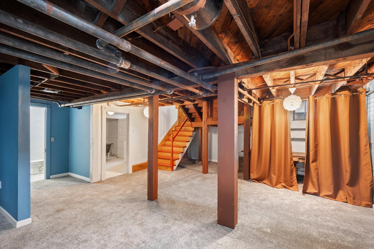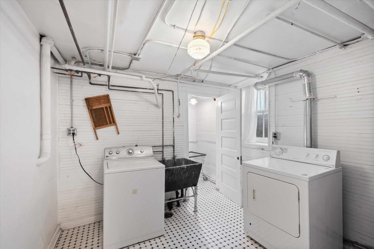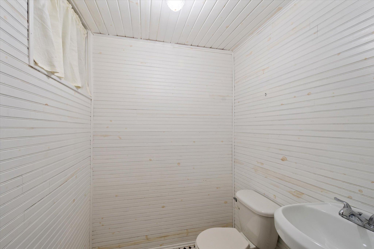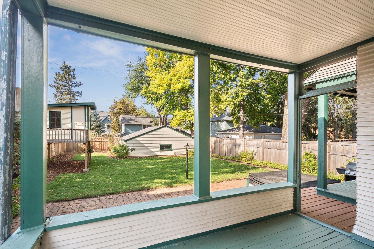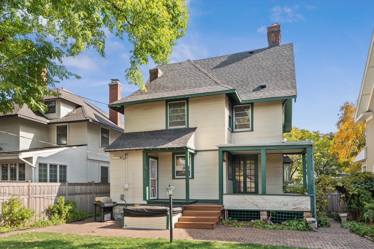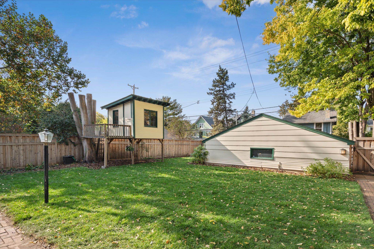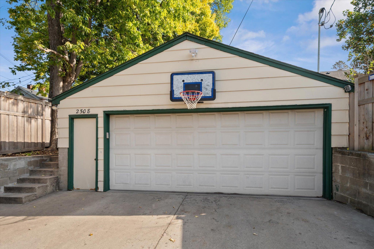2508 HUMBOLDT AVENUE
2508 Humboldt Avenue, Minneapolis, 55405, MN
-
Price: $650,000
-
Status type: For Sale
-
City: Minneapolis
-
Neighborhood: East Isles
Bedrooms: 4
Property Size :2440
-
Listing Agent: NST16638,NST53615
-
Property type : Single Family Residence
-
Zip code: 55405
-
Street: 2508 Humboldt Avenue
-
Street: 2508 Humboldt Avenue
Bathrooms: 2
Year: 1903
Listing Brokerage: Coldwell Banker Burnet
FEATURES
- Range
- Refrigerator
- Washer
- Dryer
- Dishwasher
- Gas Water Heater
- Stainless Steel Appliances
DETAILS
Original charm with stained glass and a welcoming front porch invite you to this early 1900’s home. The classic, vintage hardwood throughout bring warmth and character and will make you want to stay. From the original floors, staircase and trim, you’ll also find hardwood throughout in the built-ins. The formal living room and main bedroom feature glass tile fireplace surrounds. The formal dining room has precious french doors leading to a quant back porch. Kitchen is great for the chef in the home with custom floor to ceiling Maple cabinetry and Viking range. There are 4 bedrooms on the second level with a full bath. The 3rd level is fully finished and can be utilized as a spacious owner’s suite, home office or family room. Lower level is finished for additional creative living space. Outside, enjoy the spacious, fenced-in yard, double-car detached garage with concrete drive and just a short walk to the lakes.
INTERIOR
Bedrooms: 4
Fin ft² / Living Area: 2440 ft²
Below Ground Living: 162ft²
Bathrooms: 2
Above Ground Living: 2278ft²
-
Basement Details: Full, Partially Finished,
Appliances Included:
-
- Range
- Refrigerator
- Washer
- Dryer
- Dishwasher
- Gas Water Heater
- Stainless Steel Appliances
EXTERIOR
Air Conditioning: Window Unit(s)
Garage Spaces: 2
Construction Materials: N/A
Foundation Size: 932ft²
Unit Amenities:
-
- Kitchen Window
- Porch
- Natural Woodwork
- Hardwood Floors
- Ceiling Fan(s)
- Washer/Dryer Hookup
- Hot Tub
- Paneled Doors
- French Doors
- Tile Floors
- Security Lights
Heating System:
-
- Hot Water
ROOMS
| Main | Size | ft² |
|---|---|---|
| Living Room | 24x14 | 576 ft² |
| Dining Room | 15x12 | 225 ft² |
| Kitchen | 12x14 | 144 ft² |
| Porch | 12x09 | 144 ft² |
| Porch | 12x11 | 144 ft² |
| Third | Size | ft² |
|---|---|---|
| Family Room | 24x14 | 576 ft² |
| Upper | Size | ft² |
|---|---|---|
| Bedroom 1 | 13x13 | 169 ft² |
| Bedroom 2 | 13x09 | 169 ft² |
| Bedroom 3 | 14x11 | 196 ft² |
| Bedroom 4 | 11x09 | 121 ft² |
| Lower | Size | ft² |
|---|---|---|
| Laundry | 09x09 | 81 ft² |
| Family Room | 25 x 20 | 625 ft² |
| n/a | Size | ft² |
|---|---|---|
| Garage | 22x20 | 484 ft² |
LOT
Acres: N/A
Lot Size Dim.: 50x155
Longitude: 44.9569
Latitude: -93.2986
Zoning: Residential-Single Family
FINANCIAL & TAXES
Tax year: 2024
Tax annual amount: $9,727
MISCELLANEOUS
Fuel System: N/A
Sewer System: City Sewer/Connected
Water System: City Water/Connected
ADITIONAL INFORMATION
MLS#: NST7630593
Listing Brokerage: Coldwell Banker Burnet

ID: 3446984
Published: October 15, 2024
Last Update: October 15, 2024
Views: 52


