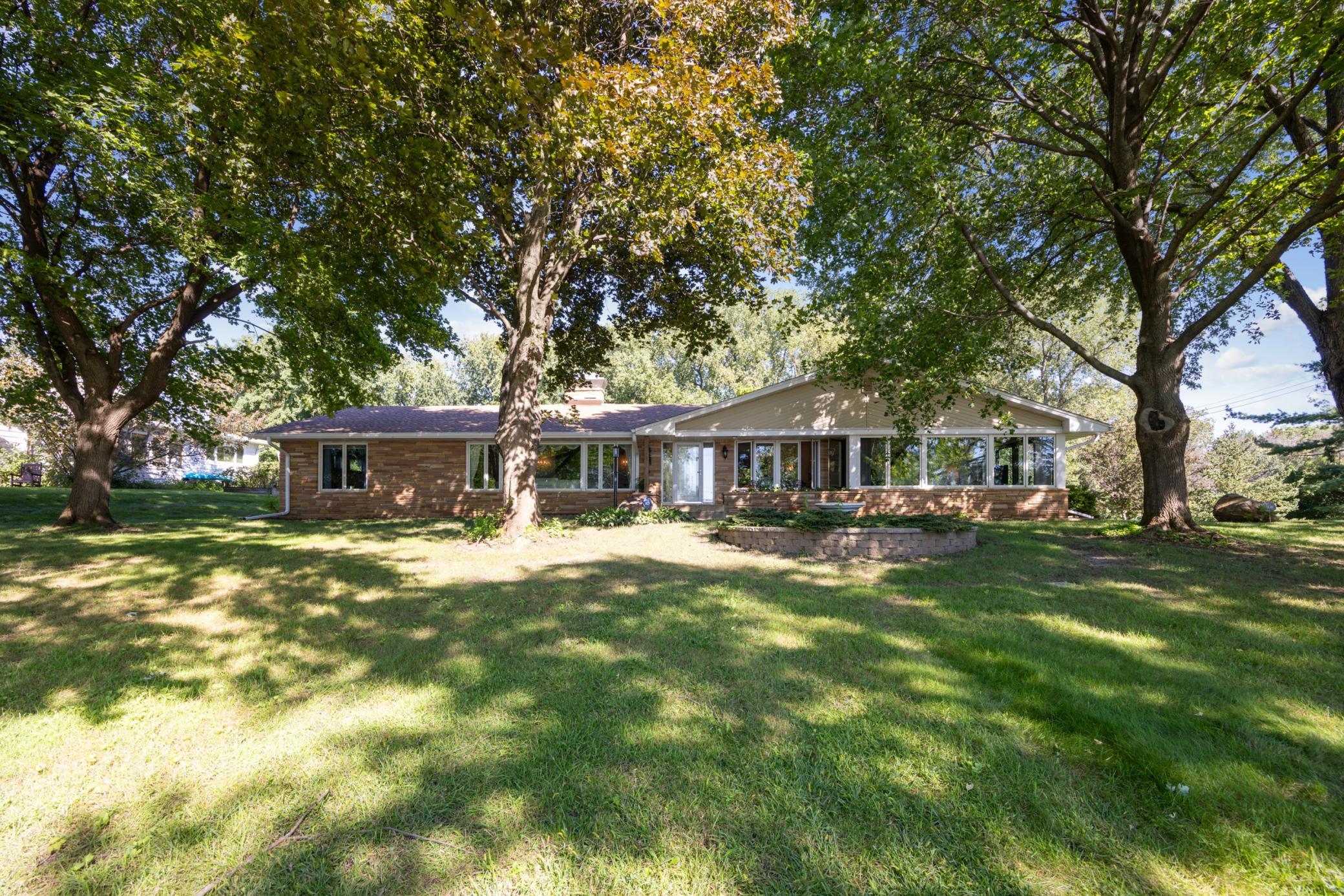2508 KELLER PARKWAY
2508 Keller Parkway, Maplewood, 55109, MN
-
Price: $729,000
-
Status type: For Sale
-
City: Maplewood
-
Neighborhood: Section 9 Town 29 Range 22
Bedrooms: 4
Property Size :4918
-
Listing Agent: NST16732,NST83850
-
Property type : Single Family Residence
-
Zip code: 55109
-
Street: 2508 Keller Parkway
-
Street: 2508 Keller Parkway
Bathrooms: 3
Year: 1961
Listing Brokerage: Coldwell Banker Burnet
FEATURES
- Range
- Refrigerator
- Washer
- Dryer
- Microwave
- Exhaust Fan
- Dishwasher
- Water Softener Owned
- Disposal
- Gas Water Heater
DETAILS
MUST SEE THESE LAKE VIEWS IN PERSON! Additional photos coming soon. View 3D Interactive Virtual Tour. Extremely well cared for sprawling rambler nesting on an acre of paradise! Breathtaking views of Lake Gervais from the front yard (west facing) and peaceful nature filled private setting in the back yard with flower gardens, landscaping, and back patio. Don't miss your opportunity to view in person all of the fantastic features of this nearly 5,000 finished square foot home! As you step inside, you'll be greeted by a warm and welcoming atmosphere. Beautiful lake views from the kitchen, living room, great room, bedroom and more. Host memorable family gatherings surrounded by the elegant two-sided marble and granite fireplace. The main living area boasts abundant natural light, highlighting the modern finishes and thoughtful design details throughout. The well-appointed kitchen is a chef's dream, complete with sleek countertops, ample cabinetry, modern appliances and ample space. So many features to note including new roof and gutters (August 2024). Hardwood flooring under carpeted areas on main level. Updated kitchen and bathrooms. Insulated garage. City water and sewer connected. Fully functioning well can be used for gardening, etc. Everything you need on the main level including main floor master bedroom and laundry. Three zone heating/cooling. Located in a friendly neighborhood with excellent schools, parks, and local amenities just a short drive away, This home provides a serene yet connected lifestyle. Commuting is a breeze with easy access to major roads and public transportation options. Flexible closing options available. Average Xcel Energy monthly under $200 over the past 12 months.
INTERIOR
Bedrooms: 4
Fin ft² / Living Area: 4918 ft²
Below Ground Living: 2087ft²
Bathrooms: 3
Above Ground Living: 2831ft²
-
Basement Details: Egress Window(s), Finished,
Appliances Included:
-
- Range
- Refrigerator
- Washer
- Dryer
- Microwave
- Exhaust Fan
- Dishwasher
- Water Softener Owned
- Disposal
- Gas Water Heater
EXTERIOR
Air Conditioning: Central Air
Garage Spaces: 2
Construction Materials: N/A
Foundation Size: 2551ft²
Unit Amenities:
-
- Patio
- Kitchen Window
- Natural Woodwork
- Hardwood Floors
- Sun Room
- Ceiling Fan(s)
- Vaulted Ceiling(s)
- In-Ground Sprinkler
- Exercise Room
- Kitchen Center Island
- Tile Floors
- Main Floor Primary Bedroom
Heating System:
-
- Hot Water
- Forced Air
- Baseboard
- Fireplace(s)
ROOMS
| Main | Size | ft² |
|---|---|---|
| Great Room | 24x17 | 576 ft² |
| Dining Room | 18x14 | 324 ft² |
| Family Room | 23x14 | 529 ft² |
| Kitchen | 18x16 | 324 ft² |
| Bedroom 1 | 18x13 | 324 ft² |
| Bedroom 2 | 14x11 | 196 ft² |
| Bedroom 3 | 15x15 | 225 ft² |
| Sun Room | 20x14 | 400 ft² |
| Laundry | 20x17 | 400 ft² |
| Lower | Size | ft² |
|---|---|---|
| Bedroom 4 | 14x12 | 196 ft² |
| Recreation Room | 32x15 | 1024 ft² |
| Exercise Room | 14x13 | 196 ft² |
| Hobby Room | 31x16 | 961 ft² |
| Storage | 10x10 | 100 ft² |
LOT
Acres: N/A
Lot Size Dim.: 285x160
Longitude: 45.0168
Latitude: -93.0654
Zoning: Residential-Single Family
FINANCIAL & TAXES
Tax year: 2024
Tax annual amount: $11,860
MISCELLANEOUS
Fuel System: N/A
Sewer System: City Sewer/Connected
Water System: City Water/Connected
ADITIONAL INFORMATION
MLS#: NST7643199
Listing Brokerage: Coldwell Banker Burnet

ID: 3355940
Published: August 31, 2024
Last Update: August 31, 2024
Views: 39










































