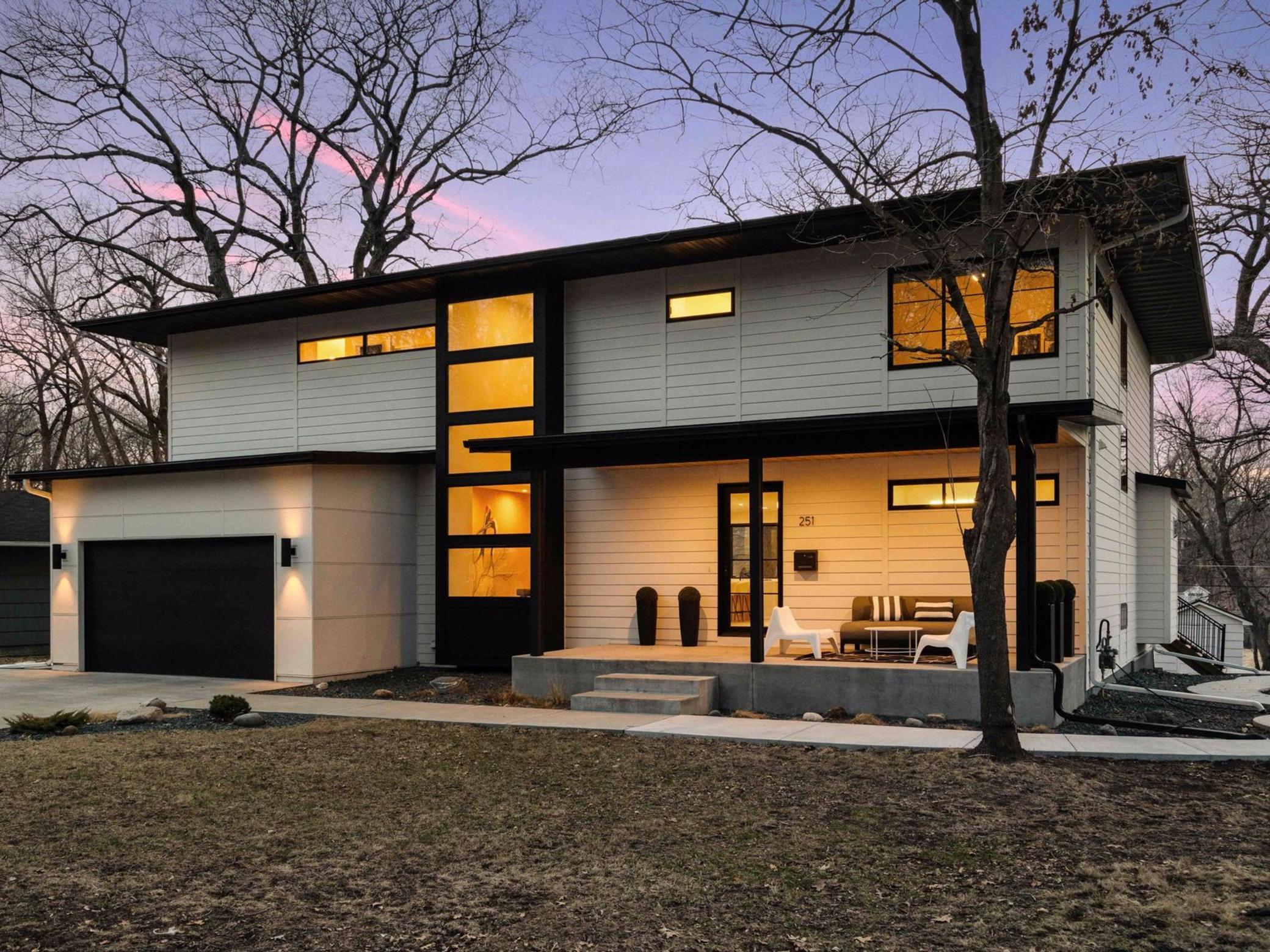251 GLENBROOK ROAD
251 Glenbrook Road, Wayzata, 55391, MN
-
Property type : Single Family Residence
-
Zip code: 55391
-
Street: 251 Glenbrook Road
-
Street: 251 Glenbrook Road
Bathrooms: 6
Year: 1955
Listing Brokerage: Lakes Sotheby's International Realty
FEATURES
- Range
- Refrigerator
- Microwave
- Exhaust Fan
- Dishwasher
- Water Softener Owned
- Disposal
- Freezer
- Wine Cooler
DETAILS
This thoughtfully reimagined contemporary residence is situated on a quiet cul-de-sac, offering tranquil views of a scenic pond teeming with wildlife. Designed for both everyday living and elegant entertaining, the home features a striking 12 foot kitchen island and a dining area bathed in natural light from dramatic two-story windows. The living room centers around a modern linear fireplace, while the adjacent family room opens to a spacious backyard overlooking the water. The home includes two well-appointed owner's suites and a separate guest suite, providing flexible accommodations. The main level owner's suite was intentionally designed as a multifunctional space - ideal for use as a private office or an en suite bedroom. Both primary suites, as well as nearly every living area and bedroom, offer sweeping views of the pond and surrounding wetlands. Additional conveniences include laundry facilities on both levels and generous storage throughout. Combining contemporary design with a serene natural setting, this exceptional property is located within walking distance of downtown Wayzata, offering the perfect balance of comfort, style and accessibility.
INTERIOR
Bedrooms: 6
Fin ft² / Living Area: 5605 ft²
Below Ground Living: 1633ft²
Bathrooms: 6
Above Ground Living: 3972ft²
-
Basement Details: Finished, Walkout,
Appliances Included:
-
- Range
- Refrigerator
- Microwave
- Exhaust Fan
- Dishwasher
- Water Softener Owned
- Disposal
- Freezer
- Wine Cooler
EXTERIOR
Air Conditioning: Central Air
Garage Spaces: 2
Construction Materials: N/A
Foundation Size: 2058ft²
Unit Amenities:
-
- Patio
- Kitchen Window
- Deck
- Porch
- Natural Woodwork
- Hardwood Floors
- Ceiling Fan(s)
- Walk-In Closet
- Vaulted Ceiling(s)
- Washer/Dryer Hookup
- Exercise Room
- Kitchen Center Island
- Wet Bar
- Tile Floors
- Main Floor Primary Bedroom
Heating System:
-
- Forced Air
ROOMS
| Main | Size | ft² |
|---|---|---|
| Living Room | 22x17 | 484 ft² |
| Dining Room | 19x13 | 361 ft² |
| Kitchen | 21x13 | 441 ft² |
| Porch | 27x09 | 729 ft² |
| Bedroom 1 | 17x11 | 289 ft² |
| Upper | Size | ft² |
|---|---|---|
| Bedroom 2 | 14x14 | 196 ft² |
| Bedroom 3 | 12x11 | 144 ft² |
| Bedroom 4 | 17x12 | 289 ft² |
| Bedroom 5 | 15x12 | 225 ft² |
| Lower | Size | ft² |
|---|---|---|
| Bedroom 6 | 16x16 | 256 ft² |
| Family Room | 19x17 | 361 ft² |
| Game Room | 18x17 | 324 ft² |
| Exercise Room | 18x11 | 324 ft² |
| Patio | 36x12 | 1296 ft² |
LOT
Acres: N/A
Lot Size Dim.: 88X269X87X259
Longitude: 44.9743
Latitude: -93.5058
Zoning: Residential-Single Family
FINANCIAL & TAXES
Tax year: 2025
Tax annual amount: $19,558
MISCELLANEOUS
Fuel System: N/A
Sewer System: City Sewer/Connected
Water System: City Water/Connected
ADITIONAL INFORMATION
MLS#: NST7726720
Listing Brokerage: Lakes Sotheby's International Realty

ID: 3533350
Published: April 14, 2025
Last Update: April 14, 2025
Views: 2






