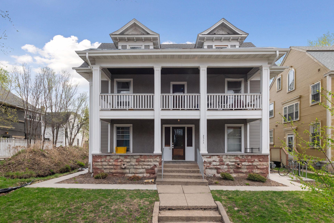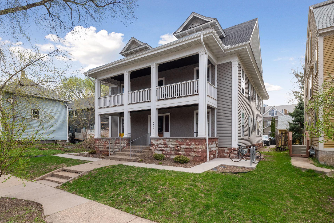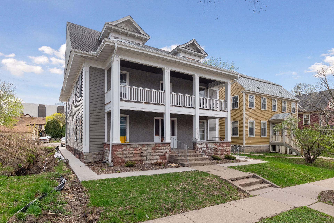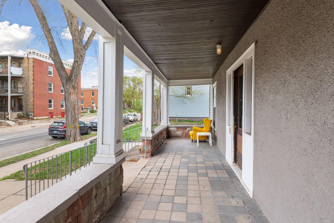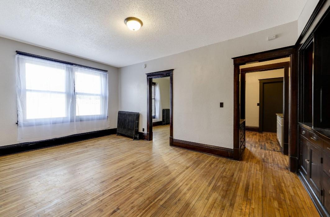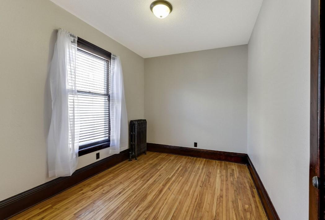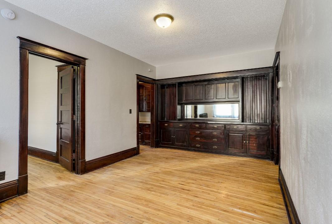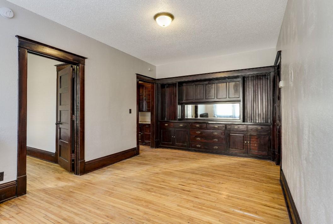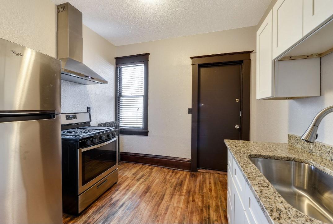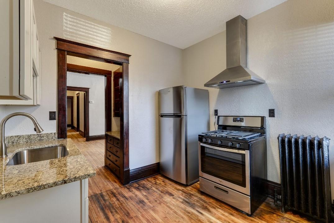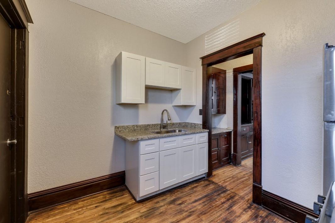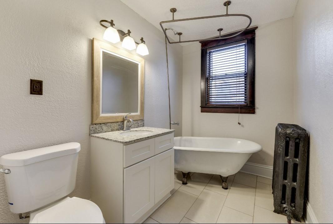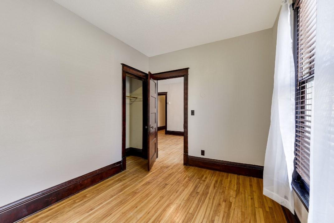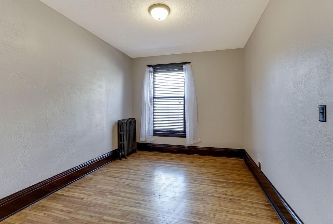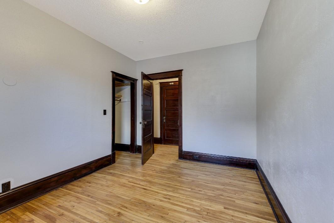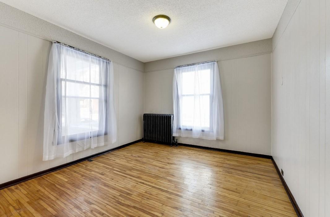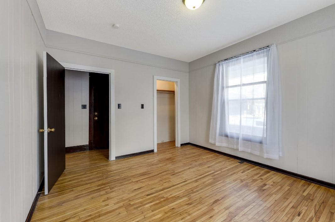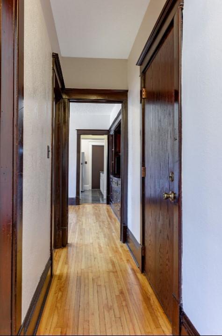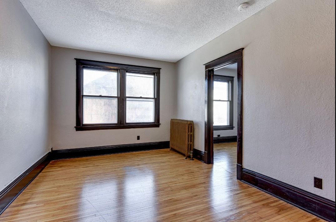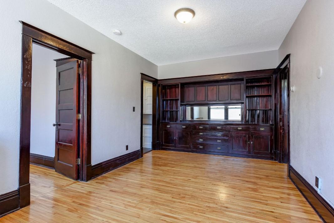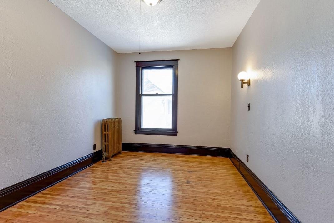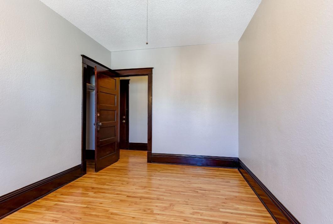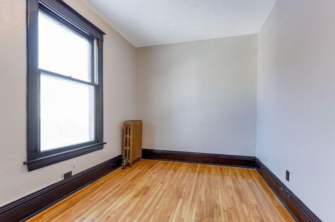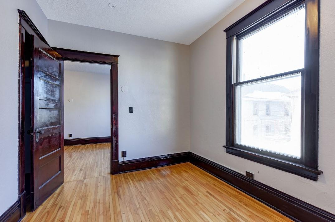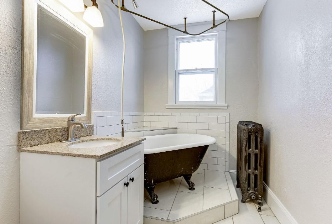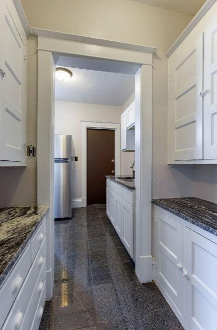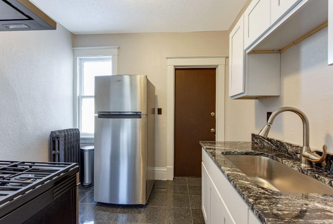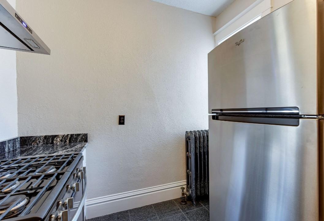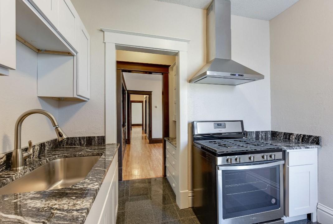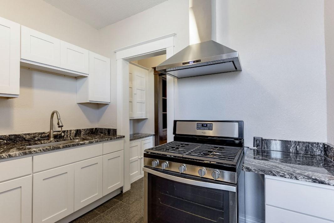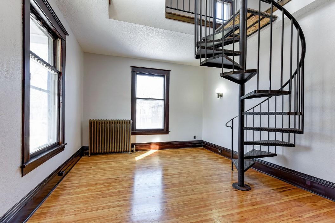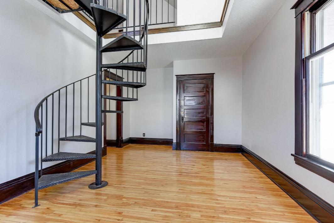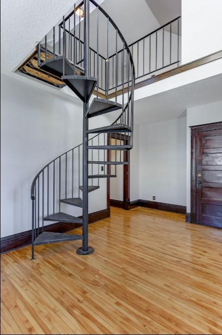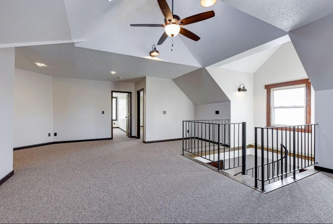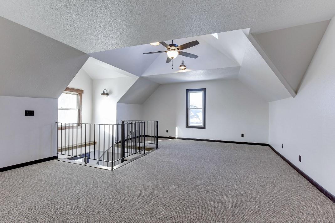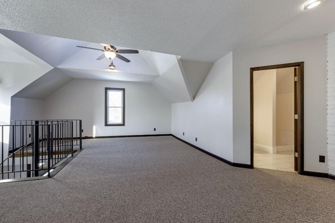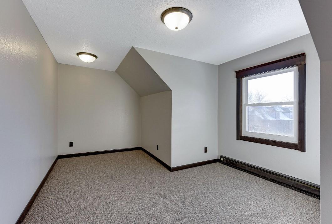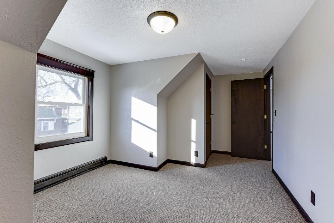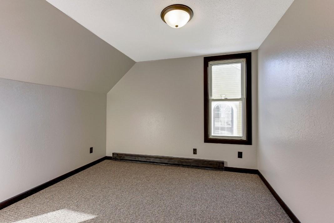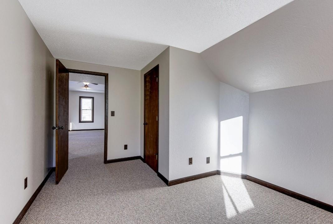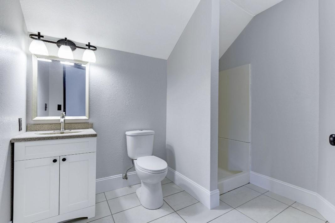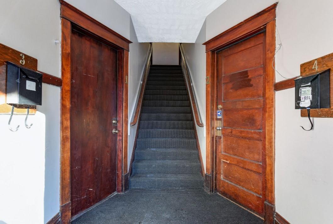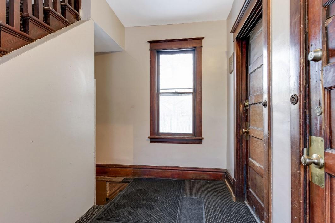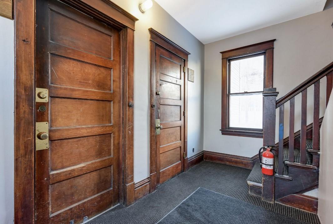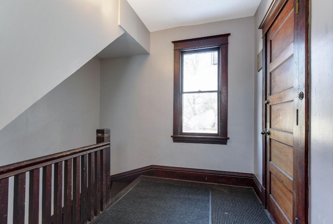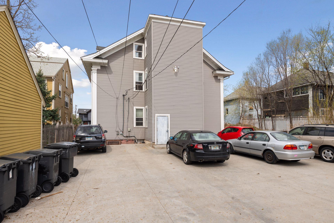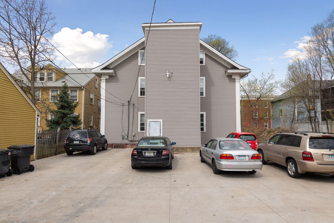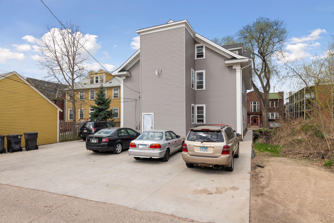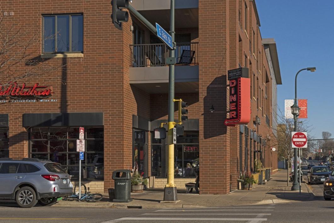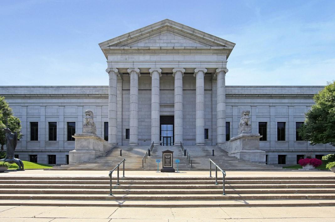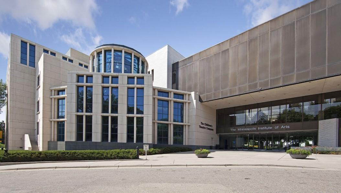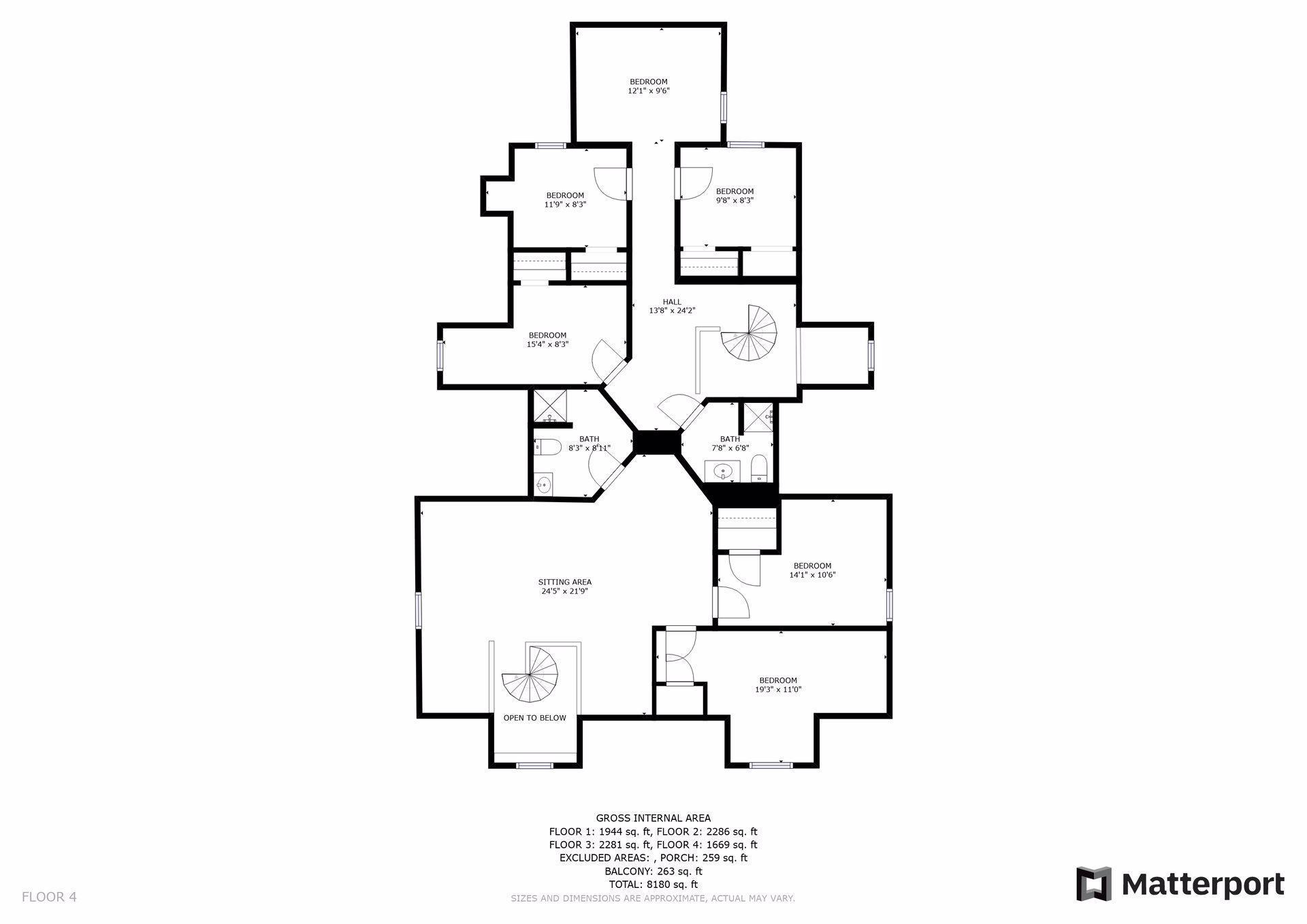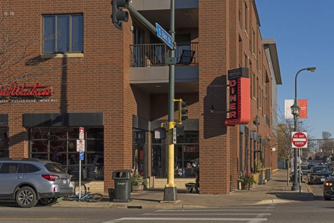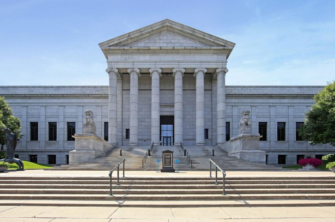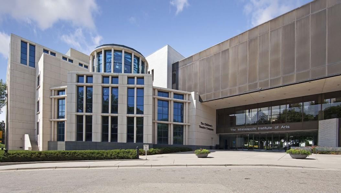2511 1ST AVENUE
2511 1st Avenue, Minneapolis, 55404, MN
-
Price: $1,150,000
-
Status type: For Sale
-
City: Minneapolis
-
Neighborhood: Whittier
Bedrooms: 0
Property Size :6817
-
Listing Agent: NST19238,NST102605
-
Property type : Quadruplex
-
Zip code: 55404
-
Street: 2511 1st Avenue
-
Street: 2511 1st Avenue
Bathrooms: N/A
Year: 1910
Listing Brokerage: RE/MAX Results
DETAILS
Come check out this great property! Location is ideal, located close to MCAD in the Stevens Square neighborhood, walking distance to shops & restaurants. This property has 4 units; two on the lower level with 3bd/1ba, one on the second level with 5bd/2ba and one on the third level with 4bd/2ba. Units each contain their own boiler and gas & electric meters. Also, the option to add a non-conforming 5th unit in the basement. Roughed-in with plumbing, electrical, heat and an egress window. This is a great investment property with potential to increase rent should the owner complete more upgrades. A MUST SEE!
INTERIOR
Bedrooms: N/A
Fin ft² / Living Area: 6817 ft²
Below Ground Living: 600ft²
Bathrooms: N/A
Above Ground Living: 6217ft²
-
Basement Details: Full, Finished, Partially Finished,
Appliances Included:
-
EXTERIOR
Air Conditioning: N/A
Garage Spaces: N/A
Construction Materials: N/A
Foundation Size: 2080ft²
Unit Amenities:
-
Heating System:
-
- Hot Water
ROOMS
| Main | Size | ft² |
|---|---|---|
| Unit 1 Bedroom 1 | 13x10 | 169 ft² |
| Unit 1 Bedroom 2 | 11x19 | 121 ft² |
| Unit 1 Bedroom 3 | 11x9 | 121 ft² |
| Unit 1 Kitchen | 8x9 | 64 ft² |
| Unit 1 Living Room | 11x17 | 121 ft² |
| Unit 2 Bedroom 1 | 13x10 | 169 ft² |
| Unit 2 Bedroom 2 | 11x19 | 121 ft² |
| Unit 2 Bedroom 3 | 11x9 | 121 ft² |
| Unit 2 Kitchen | 9x8 | 81 ft² |
| Unit 2 Living Room | 11x17 | 121 ft² |
| Unit 3 Bedroom 1 | 13x10 | 169 ft² |
| Unit 3 Bedroom 2 | 11x9 | 121 ft² |
| Unit 3 Dining Room | 11x17 | 121 ft² |
| Unit 3 Kitchen | 9x8 | 81 ft² |
| Unit 3 Living Room | 11x19 | 121 ft² |
| Unit 4 Bedroom 1 | 13x10 | 169 ft² |
| Unit 4 Bedroom 2 | 11x9 | 121 ft² |
| Unit 4 Dining Room | 11x17 | 121 ft² |
| Unit 4 Kitchen | 9x8 | 81 ft² |
| Unit 4 Living Room | 11x19 | 121 ft² |
| n/a | Size | ft² |
|---|---|---|
| Unit 1 Dining Room | n/a | 0 ft² |
| Unit 2 Dining Room | n/a | 0 ft² |
| Upper | Size | ft² |
|---|---|---|
| Unit 3 Bedroom 3 | 14x10 | 196 ft² |
| Unit 3 Bedroom 4 | 18x10 | 324 ft² |
| Unit 3 Family Room | 17x20 | 289 ft² |
| Unit 4 Bedroom 3 | 14x10 | 196 ft² |
| Unit 4 Bedroom 4 | 18x10 | 324 ft² |
| Unit 4 Extra Room 1 | 14x10 | 196 ft² |
| Unit 4 Family Room | 17x19 | 289 ft² |
LOT
Acres: N/A
Lot Size Dim.: 46x127
Longitude: 44.9569
Latitude: -93.2762
Zoning: Residential-Multi-Family
FINANCIAL & TAXES
Tax year: 2021
Tax annual amount: $10,398
MISCELLANEOUS
Fuel System: N/A
Sewer System: City Sewer/Connected
Water System: City Water/Connected
ADITIONAL INFORMATION
MLS#: NST6153427
Listing Brokerage: RE/MAX Results

ID: 735841
Published: May 19, 2022
Last Update: May 19, 2022
Views: 111


