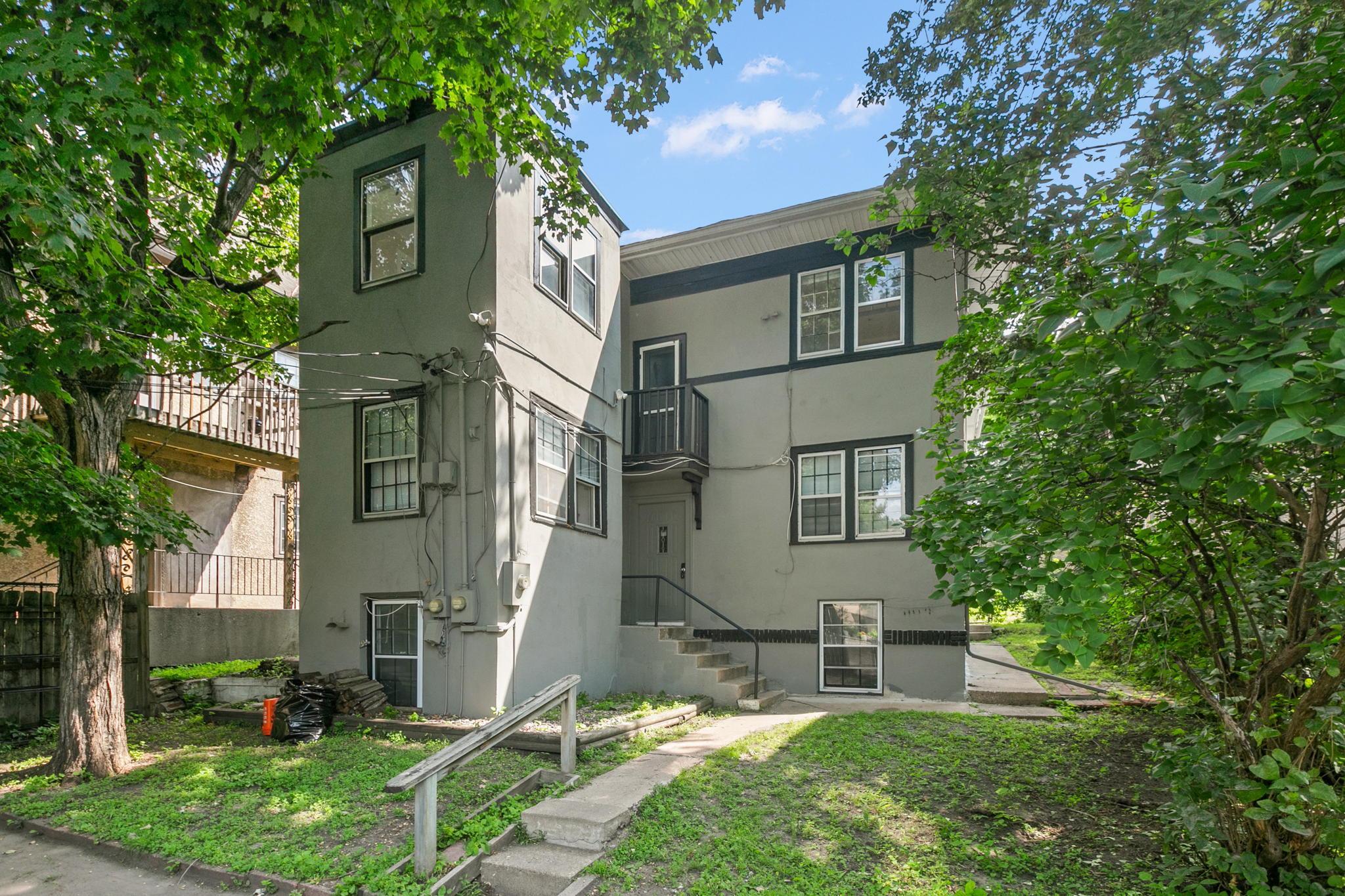2512 DUPONT AVENUE
2512 Dupont Avenue, Minneapolis, 55405, MN
-
Price: $1,950
-
Status type: For Lease
-
City: Minneapolis
-
Neighborhood: Lowry Hill East
Bedrooms: 3
Property Size :1250
-
Listing Agent: NST18116,NST71629
-
Property type : Triplex
-
Zip code: 55405
-
Street: 2512 Dupont Avenue
-
Street: 2512 Dupont Avenue
Bathrooms: 1
Year: 1924
Listing Brokerage: Tradewind Properties
FEATURES
- Range
- Refrigerator
- Dishwasher
DETAILS
Beautiful 3 bed, 1 bath unit in Lowry East Uptown area. Walkable, easily commute to all of the city, plus bonus 1 assigned off-street parking space! This spacious unit features nearly 1250 SF, original woodwork, new windows in bedrooms, shared yard space and free shared laundry in basement. (Building is a triplex). Avail now – 12 or 24 month lease terms. App fee: $45/adult. Tenant pays all utilities (water/sewer, trash, gas, electric). 1 dog/cat ok w/$50/month pet rent – 30lbs or less, no aggressive breeds, no puppies. Every pet/animal must go through prof screening process and apply. The fee is $20 paid directly to the 3rd party screening vendor plus $20/pet app fee paid at time of move in. Renters insurance req. info deemed reliable but not guaranteed. Fireplace as-is, not for tenant use. Secured building w/front and rear access.
INTERIOR
Bedrooms: 3
Fin ft² / Living Area: 1250 ft²
Below Ground Living: N/A
Bathrooms: 1
Above Ground Living: 1250ft²
-
Basement Details: None,
Appliances Included:
-
- Range
- Refrigerator
- Dishwasher
EXTERIOR
Air Conditioning: None
Garage Spaces: N/A
Construction Materials: N/A
Foundation Size: 1250ft²
Unit Amenities:
-
- Hardwood Floors
Heating System:
-
- Boiler
ROOMS
| Main | Size | ft² |
|---|---|---|
| Living Room | 15x12 | 225 ft² |
| Kitchen | 12x8 | 144 ft² |
| Bedroom 1 | 12x13 | 144 ft² |
| Bedroom 2 | 13x13 | 169 ft² |
| Bedroom 3 | 11x10 | 121 ft² |
| Dining Room | 12x12 | 144 ft² |
LOT
Acres: N/A
Lot Size Dim.: N/A
Longitude: 44.9569
Latitude: -93.2935
Zoning: Residential-Multi-Family
FINANCIAL & TAXES
Tax year: N/A
Tax annual amount: N/A
MISCELLANEOUS
Fuel System: N/A
Sewer System: City Sewer/Connected
Water System: City Water/Connected
ADITIONAL INFORMATION
MLS#: NST7581192
Listing Brokerage: Tradewind Properties

ID: 2875017
Published: April 24, 2024
Last Update: April 24, 2024
Views: 3






