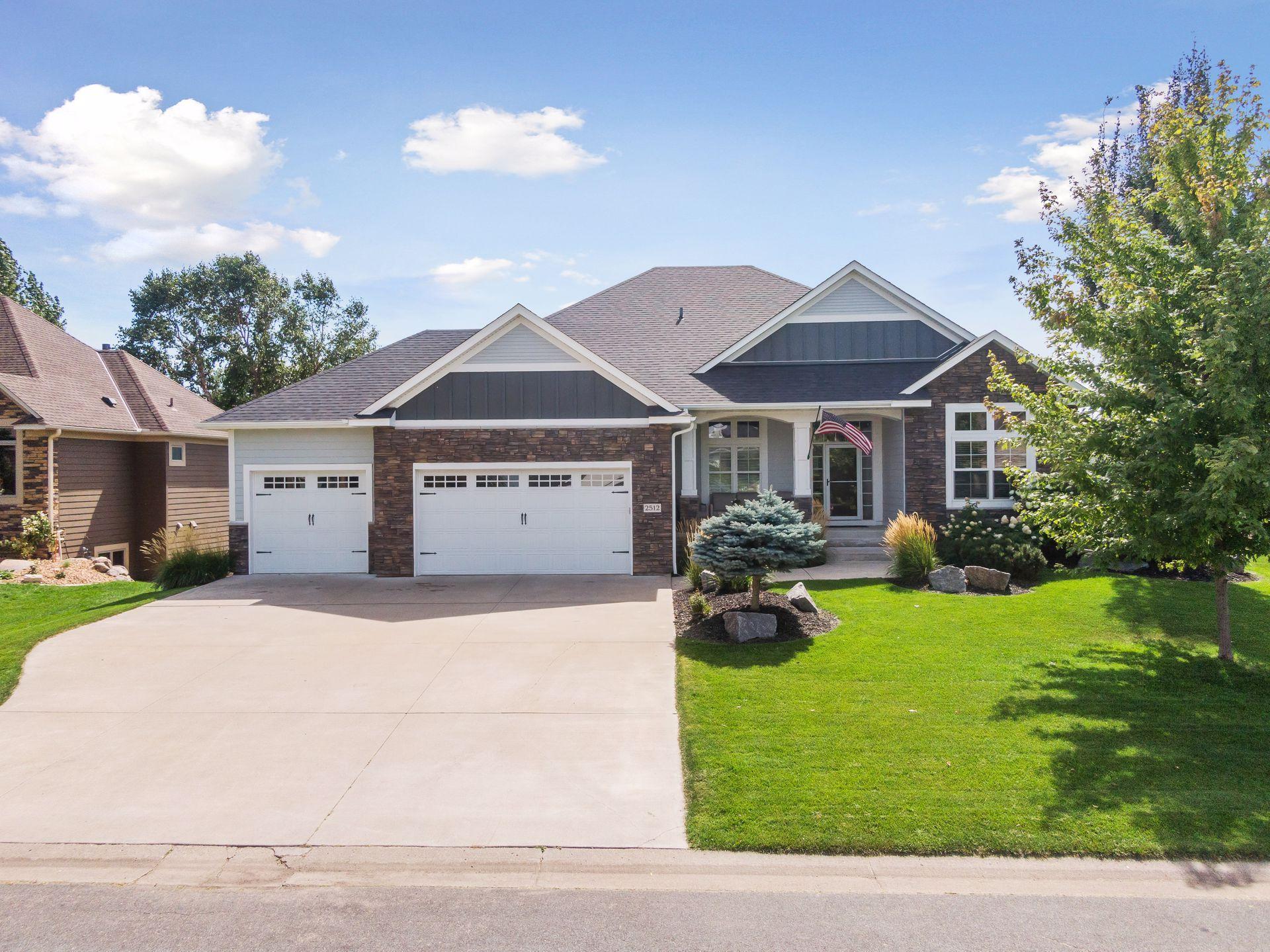2512 TOURNAMENT PLAYERS CIRCLE
2512 Tournament Players Circle, Minneapolis (Blaine), 55449, MN
-
Price: $719,000
-
Status type: For Sale
-
City: Minneapolis (Blaine)
-
Neighborhood: Cic 49 Tpc 9th Add
Bedrooms: 4
Property Size :3422
-
Listing Agent: NST18125,NST53797
-
Property type : Single Family Residence
-
Zip code: 55449
-
Street: 2512 Tournament Players Circle
-
Street: 2512 Tournament Players Circle
Bathrooms: 3
Year: 2013
Listing Brokerage: Counselor Realty of Victoria
FEATURES
- Refrigerator
- Washer
- Dryer
- Microwave
- Exhaust Fan
- Dishwasher
- Water Softener Owned
- Disposal
- Cooktop
- Air-To-Air Exchanger
- Double Oven
- Wine Cooler
- Stainless Steel Appliances
DETAILS
Nestled within the highly desired TPC community, this open, spacious 4BR/3BA walkout rambler is gorgeous! From the moment you step through the grand entrance, you're greeted by soaring ceilings and an abundance of natural light from huge windows with transom glass. The main level features a light, bright Primary suite, beautiful hardwood floors, gourmet kitchen with stainless steel appliances, and custom cabinetry overlooking the sunny living room with stone gas fireplace and built in entertainment center. There is a main floor laundry room and an additional bedroom/office on this floor. The walk out lower level is an entertainer's paradise, featuring a huge family room with stylish wet bar, and stacked stone corner gas fireplace; perfect for hosting gatherings or enjoying movie nights. The huge, heated three-car garage, offers ample storage and workspace for any enthusiast. Enjoy the outside deck-with a SunFlex electric awning-and beautifully landscaped yard. The perfect spot to unwind after a long day. Updates to this property include: newer roof, new water softener, new Sun Flex electric awning, new refrigerator, washer and dryer.
INTERIOR
Bedrooms: 4
Fin ft² / Living Area: 3422 ft²
Below Ground Living: 1470ft²
Bathrooms: 3
Above Ground Living: 1952ft²
-
Basement Details: Drain Tiled, Egress Window(s), Finished, Full, Walkout,
Appliances Included:
-
- Refrigerator
- Washer
- Dryer
- Microwave
- Exhaust Fan
- Dishwasher
- Water Softener Owned
- Disposal
- Cooktop
- Air-To-Air Exchanger
- Double Oven
- Wine Cooler
- Stainless Steel Appliances
EXTERIOR
Air Conditioning: Central Air
Garage Spaces: 3
Construction Materials: N/A
Foundation Size: 1890ft²
Unit Amenities:
-
Heating System:
-
- Forced Air
ROOMS
| Main | Size | ft² |
|---|---|---|
| Living Room | 17x17 | 289 ft² |
| Dining Room | 13x10 | 169 ft² |
| Kitchen | 19x13 | 361 ft² |
| Bedroom 1 | 16x13 | 256 ft² |
| Bedroom 2 | 17x11 | 289 ft² |
| Office | 11x10 | 121 ft² |
| Laundry | 12x9 | 144 ft² |
| Foyer | 19x17 | 361 ft² |
| Lower | Size | ft² |
|---|---|---|
| Family Room | 28x17 | 784 ft² |
| Bedroom 3 | 17x13 | 289 ft² |
| Bedroom 4 | 17x11 | 289 ft² |
| Bar/Wet Bar Room | 17x8 | 289 ft² |
| Storage | 31x19 | 961 ft² |
LOT
Acres: N/A
Lot Size Dim.: 85x135x85x135
Longitude: 45.1785
Latitude: -93.2064
Zoning: Residential-Single Family
FINANCIAL & TAXES
Tax year: 2024
Tax annual amount: $7,476
MISCELLANEOUS
Fuel System: N/A
Sewer System: City Sewer/Connected
Water System: City Water/Connected
ADITIONAL INFORMATION
MLS#: NST7643212
Listing Brokerage: Counselor Realty of Victoria

ID: 3402709
Published: September 14, 2024
Last Update: September 14, 2024
Views: 8






