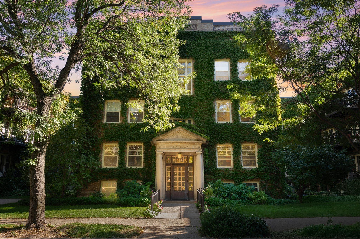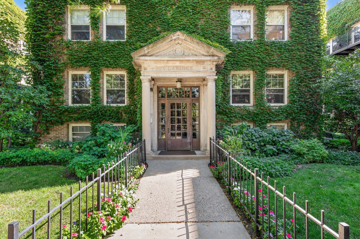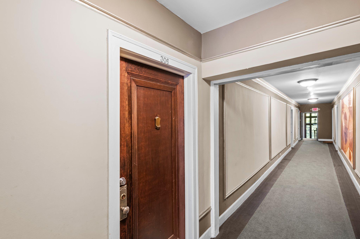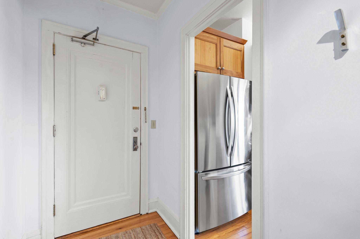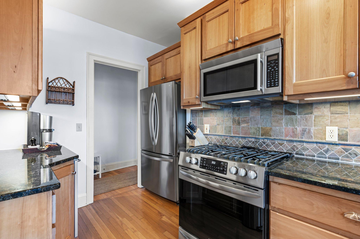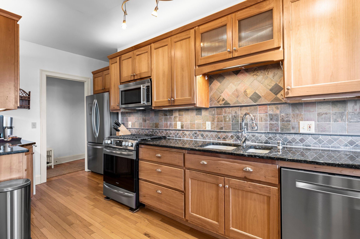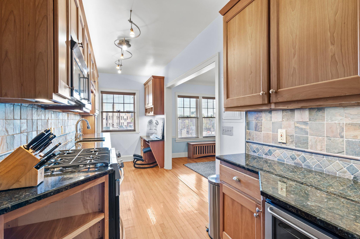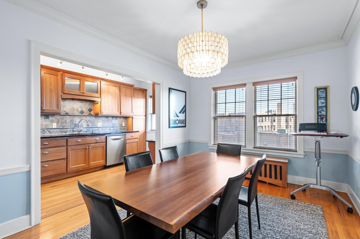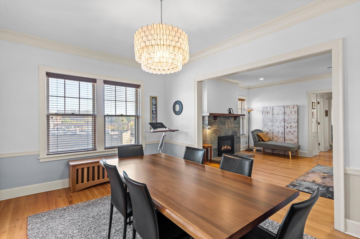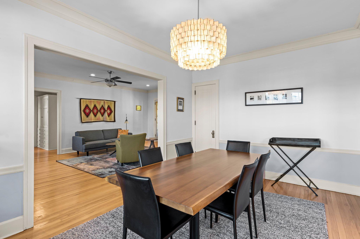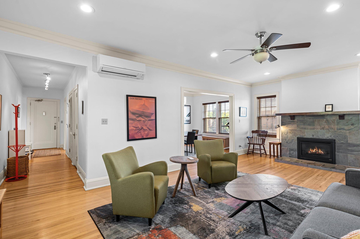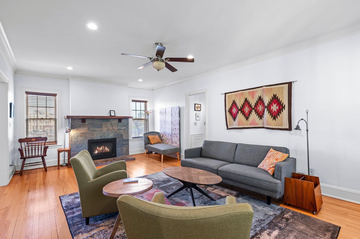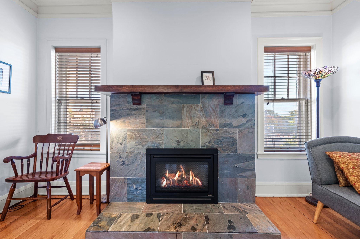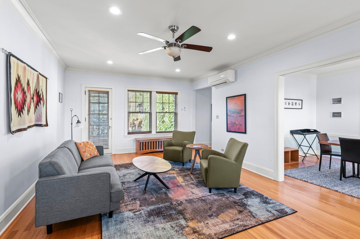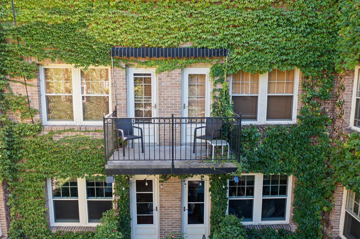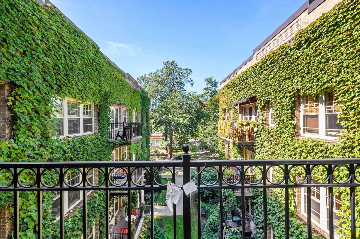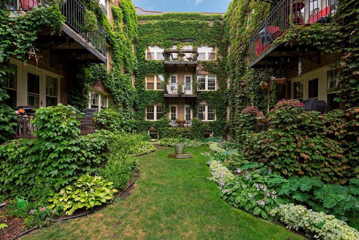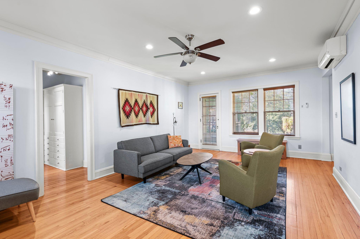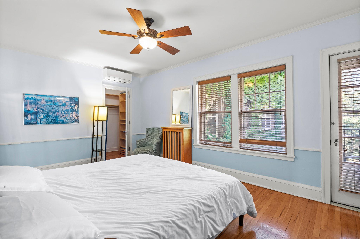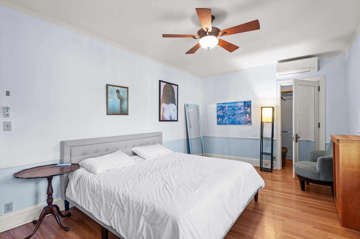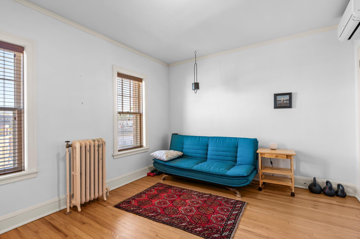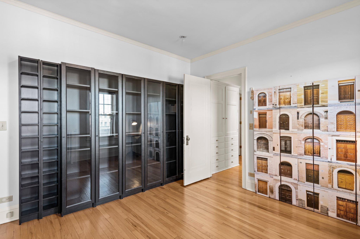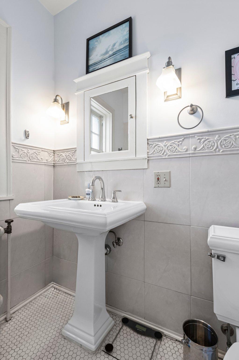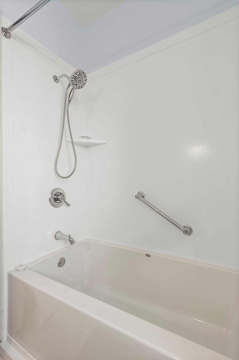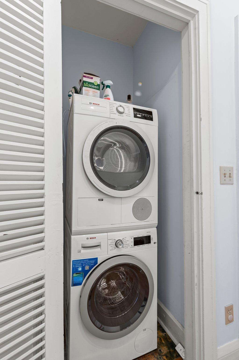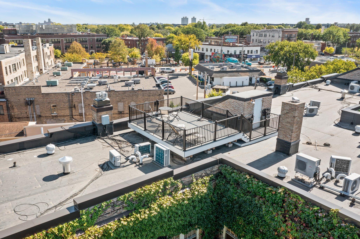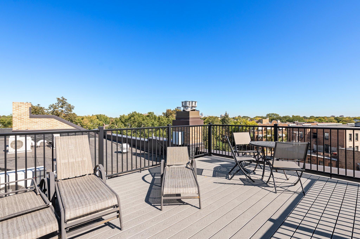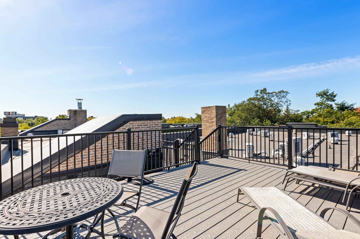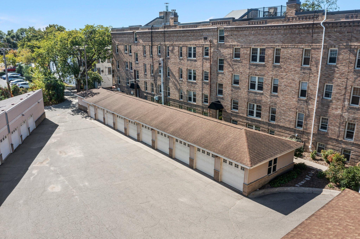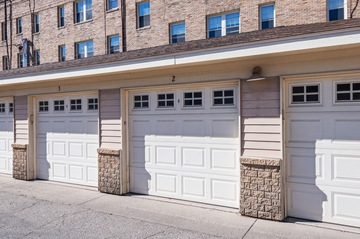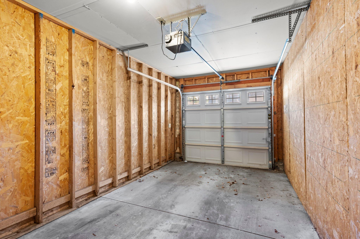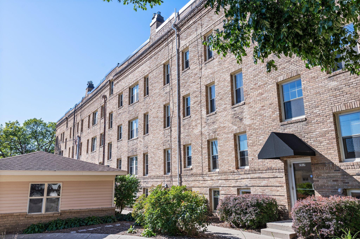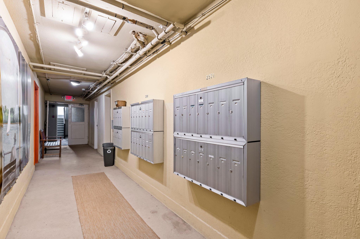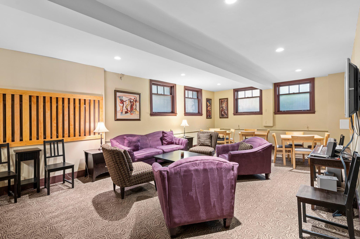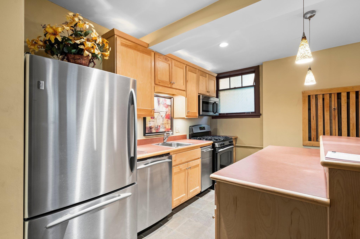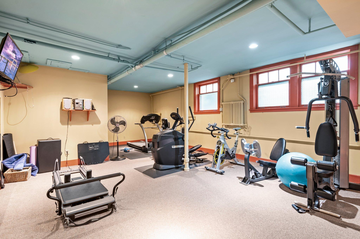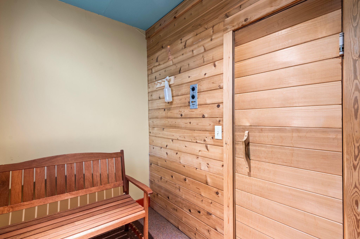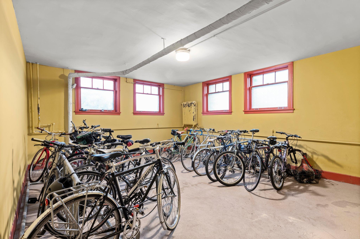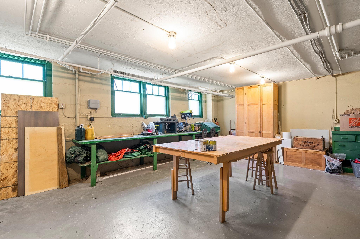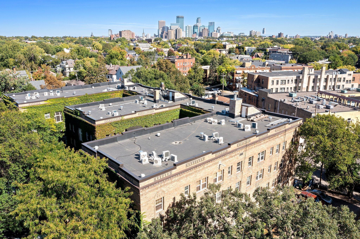2519 HUMBOLDT AVENUE
2519 Humboldt Avenue, Minneapolis, 55405, MN
-
Price: $375,000
-
Status type: For Sale
-
City: Minneapolis
-
Neighborhood: East Isles
Bedrooms: 2
Property Size :1346
-
Listing Agent: NST16208,NST109299
-
Property type : Low Rise
-
Zip code: 55405
-
Street: 2519 Humboldt Avenue
-
Street: 2519 Humboldt Avenue
Bathrooms: 1
Year: 1922
Listing Brokerage: Lakes Area Realty
FEATURES
- Range
- Refrigerator
- Washer
- Dryer
- Microwave
- Dishwasher
- Disposal
- Freezer
- Wine Cooler
DETAILS
Top-floor East Isles Condo in highly sought after Claridge building! Light-filled unit with both east and west exposures. Features including large, open, rooms, hardwood floors throughout, walk-in closets, gas fireplace, and more! Recent upgrades include: complete bathtub renovation (with rainshower head), 3 new AC minisplits, new kitchen lighting, new refrigerator, new stove, new washing machine, and fireplace mechanisms replaced. Private balcony, garage stall, and storage unit. Fully furnished, including area rugs, sleeper sofa, king bed, and fully stocked kitchen. Any/all items can stay and included in list price. Shared amenities include panoramic roof-top deck, fitness center, community room (with kitchen!), secure package room, and available guest suite for overnight visitors. On quiet street blocks from both Uptown shopping AND Lake of the Isles. Walk to restaurants, grocery store, or pharmacy. Best unit in the best building!
INTERIOR
Bedrooms: 2
Fin ft² / Living Area: 1346 ft²
Below Ground Living: N/A
Bathrooms: 1
Above Ground Living: 1346ft²
-
Basement Details: None,
Appliances Included:
-
- Range
- Refrigerator
- Washer
- Dryer
- Microwave
- Dishwasher
- Disposal
- Freezer
- Wine Cooler
EXTERIOR
Air Conditioning: Ductless Mini-Split
Garage Spaces: 1
Construction Materials: N/A
Foundation Size: 1503ft²
Unit Amenities:
-
- Kitchen Window
- Natural Woodwork
- Hardwood Floors
- Balcony
- Ceiling Fan(s)
- Washer/Dryer Hookup
- Tile Floors
- Primary Bedroom Walk-In Closet
Heating System:
-
- Hot Water
- Radiator(s)
ROOMS
| Main | Size | ft² |
|---|---|---|
| Living Room | 24x14 | 576 ft² |
| Dining Room | 16x11 | 256 ft² |
| Kitchen | 18x7 | 324 ft² |
| Bedroom 1 | 16x12 | 256 ft² |
| Bedroom 2 | 15x12 | 225 ft² |
| Deck | 10x5 | 100 ft² |
LOT
Acres: N/A
Lot Size Dim.: Common
Longitude: 44.9563
Latitude: -93.2976
Zoning: Residential-Multi-Family
FINANCIAL & TAXES
Tax year: 2024
Tax annual amount: $5,809
MISCELLANEOUS
Fuel System: N/A
Sewer System: City Sewer/Connected
Water System: City Water/Connected
ADITIONAL INFORMATION
MLS#: NST7654326
Listing Brokerage: Lakes Area Realty

ID: 3441267
Published: October 08, 2024
Last Update: October 08, 2024
Views: 45


