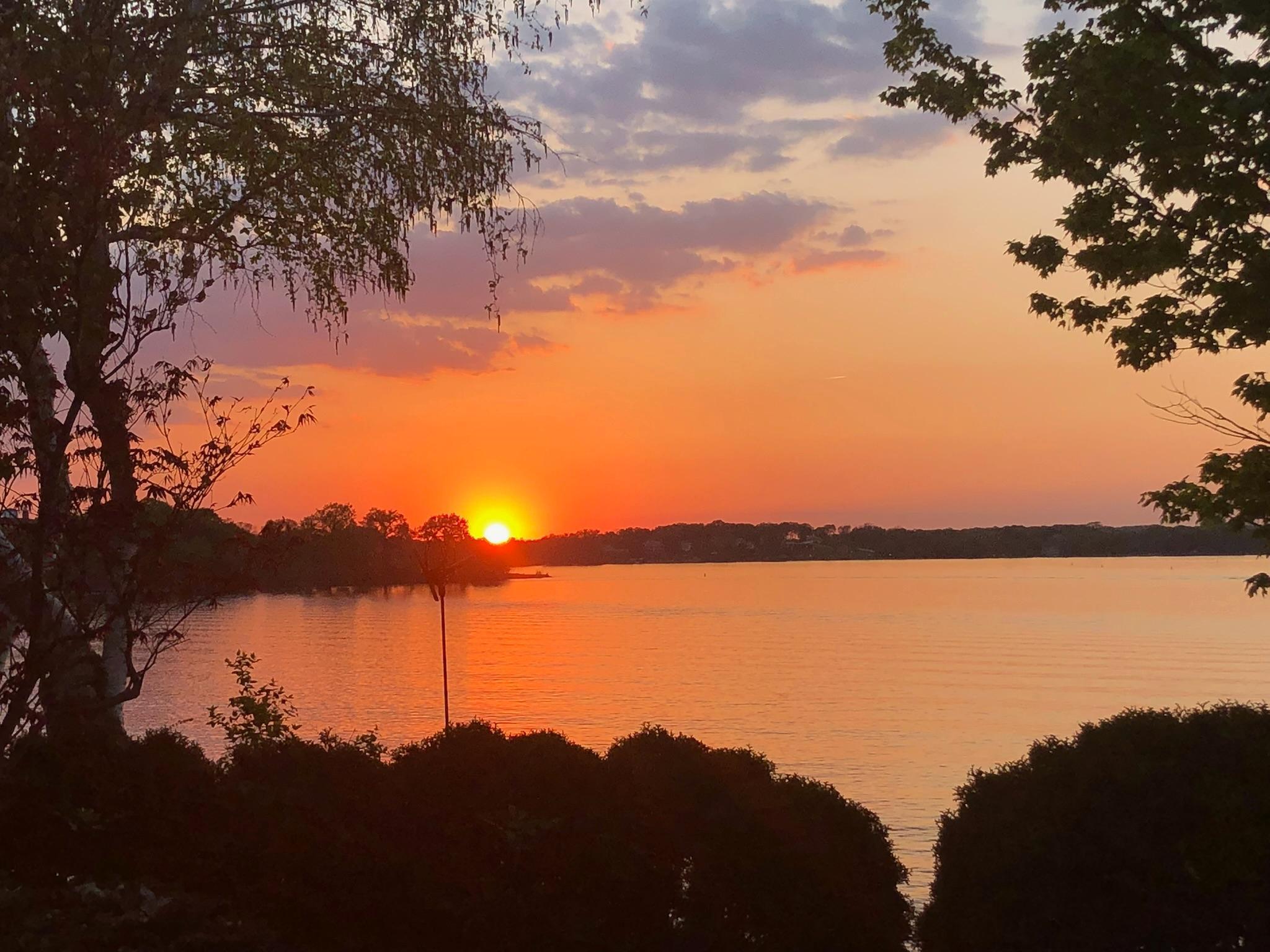2520 ARCOLA LANE
2520 Arcola Lane, Minnetonka Beach, 55391, MN
-
Price: $3,150,000
-
Status type: For Sale
-
City: Minnetonka Beach
-
Neighborhood: Minnetonka Beach On Lake Mtka
Bedrooms: 4
Property Size :6104
-
Listing Agent: NST16633,NST96810
-
Property type : Single Family Residence
-
Zip code: 55391
-
Street: 2520 Arcola Lane
-
Street: 2520 Arcola Lane
Bathrooms: 5
Year: 1954
Listing Brokerage: Coldwell Banker Burnet
FEATURES
- Refrigerator
- Washer
- Dryer
- Dishwasher
- Water Softener Owned
- Disposal
- Freezer
- Cooktop
- Wall Oven
- Humidifier
- Water Filtration System
DETAILS
Upon entering guests will be ÔÇťwowedÔÇŁ and enamored by the wall of windows revealing the spectacular westerly panoramic views of A ÔÇôrated Crystal Bay. Natural light floods the main floor, a truly coveted location in Minnetonka Beach with 100ft of lakeshore, boat house for all the lake toys, near Lafayette Club and literally steps to the Dakota trail. This home boasts Maple hardwood flooring, eat-in kitchen w/ see-thru fireplace, island, granite & SS appliances. Details like plantation shutters and custom milled alder woodwork create a warm & inviting gathering space. All 4 bedrooms are conveniently located on the upper level ÔÇôwith a spacious laundry room. Owners' suite boasts amazing lake views and fireplace with large ensuite with heated floors. Spacious loft/bedroom/ensuite with heated floors plus two other bedrooms. The newly carpeted walkout LL w/Full bar, fireplace, billiards and exercise room.
INTERIOR
Bedrooms: 4
Fin ft┬▓ / Living Area: 6104 ft┬▓
Below Ground Living: 1751ft┬▓
Bathrooms: 5
Above Ground Living: 4353ft┬▓
-
Basement Details: Full, Walkout, Finished, Daylight/Lookout Windows,
Appliances Included:
-
- Refrigerator
- Washer
- Dryer
- Dishwasher
- Water Softener Owned
- Disposal
- Freezer
- Cooktop
- Wall Oven
- Humidifier
- Water Filtration System
EXTERIOR
Air Conditioning: Central Air
Garage Spaces: 2
Construction Materials: N/A
Foundation Size: 1860ft┬▓
Unit Amenities:
-
- Patio
- Kitchen Window
- Deck
- Porch
- Hardwood Floors
- Ceiling Fan(s)
- Walk-In Closet
- Vaulted Ceiling(s)
- Dock
- Washer/Dryer Hookup
- Security System
- In-Ground Sprinkler
- Exercise Room
- Kitchen Center Island
- Master Bedroom Walk-In Closet
- Wet Bar
- Tile Floors
Heating System:
-
- Forced Air
ROOMS
| Main | Size | ft┬▓ |
|---|---|---|
| Living Room | 17x13 | 289 ft┬▓ |
| Dining Room | 13x12 | 169 ft┬▓ |
| Kitchen | 25x12.5 | 310.42 ft┬▓ |
| Office | 17x12.5 | 211.08 ft┬▓ |
| Sun Room | 13x15 | 169 ft┬▓ |
| Hearth Room | 13x12 | 169 ft┬▓ |
| Lower | Size | ft┬▓ |
|---|---|---|
| Family Room | 18x12 | 324 ft┬▓ |
| Bar/Wet Bar Room | 13x10 | 169 ft┬▓ |
| Exercise Room | 19.5x11.5 | 221.67 ft┬▓ |
| Game Room | 22x19 | 484 ft┬▓ |
| Upper | Size | ft┬▓ |
|---|---|---|
| Bedroom 1 | 15x14 | 225 ft┬▓ |
| Bedroom 2 | 32x10 | 1024 ft┬▓ |
| Bedroom 3 | 15x12.5 | 186.25 ft┬▓ |
| Bedroom 4 | 15x12.5 | 186.25 ft┬▓ |
LOT
Acres: N/A
Lot Size Dim.: irregular
Longitude: 44.9413
Latitude: -93.583
Zoning: Residential-Single Family
FINANCIAL & TAXES
Tax year: 2021
Tax annual amount: $31,584
MISCELLANEOUS
Fuel System: N/A
Sewer System: City Sewer/Connected
Water System: City Water/Connected
ADITIONAL INFORMATION
MLS#: NST6145771
Listing Brokerage: Coldwell Banker Burnet

ID: 720182
Published: May 17, 2022
Last Update: May 17, 2022
Views: 87






