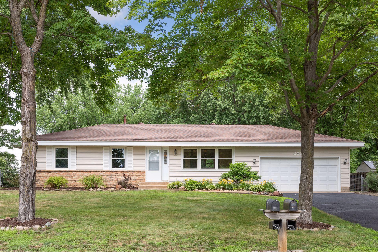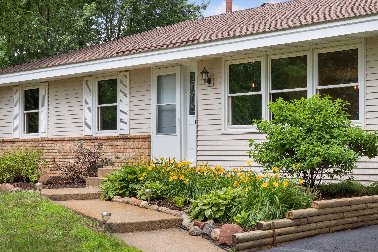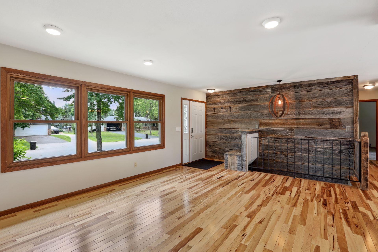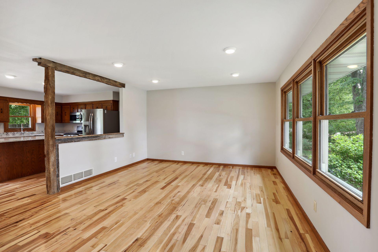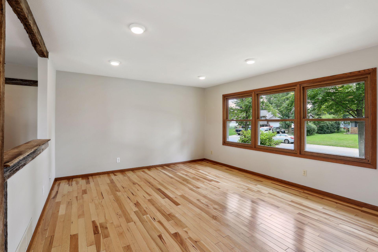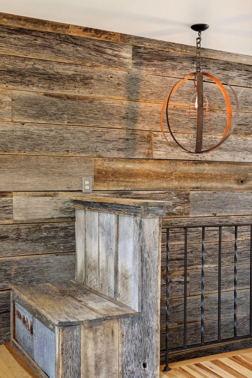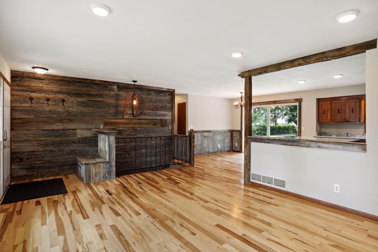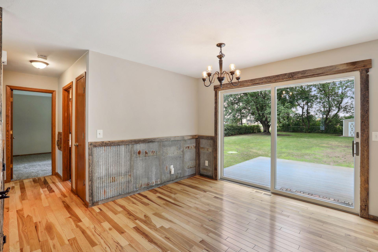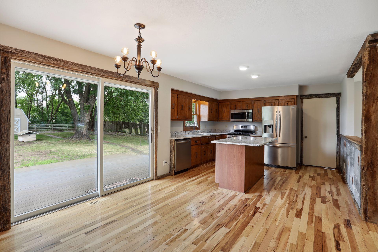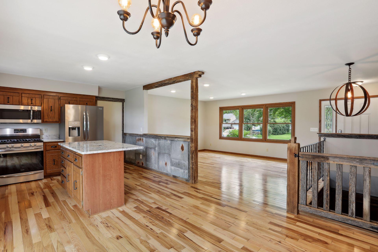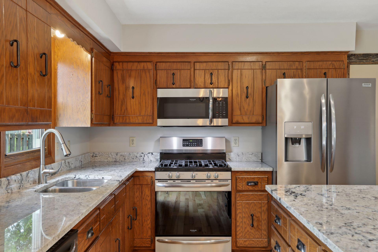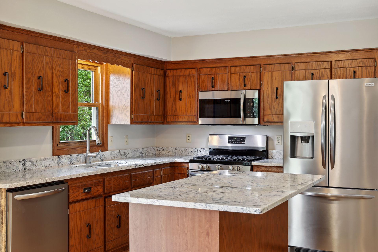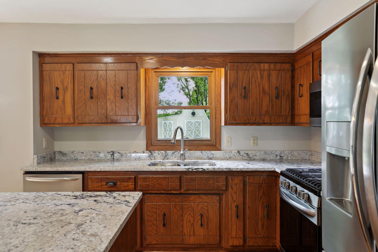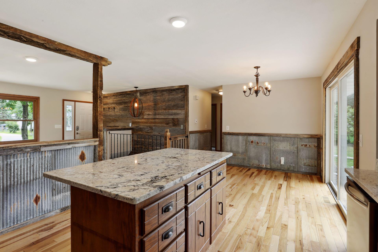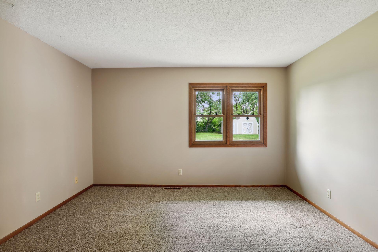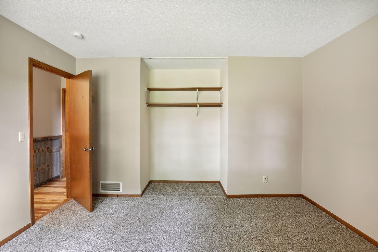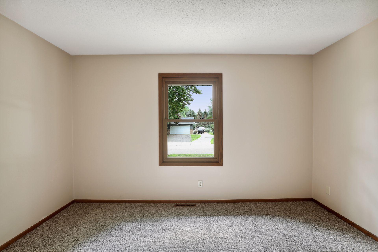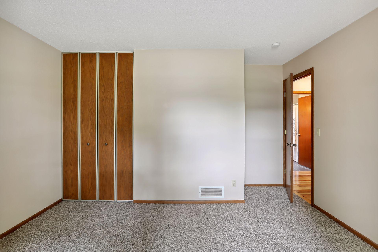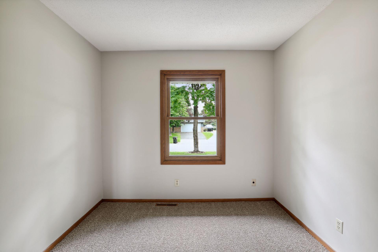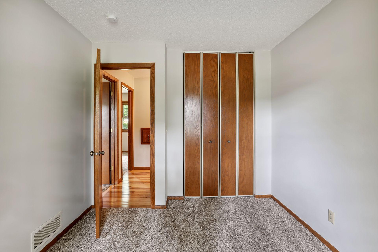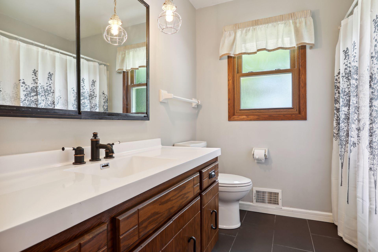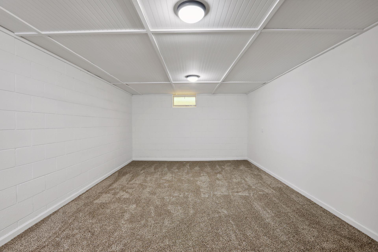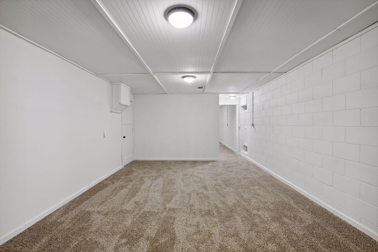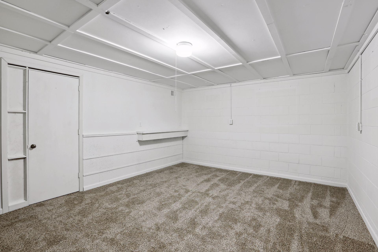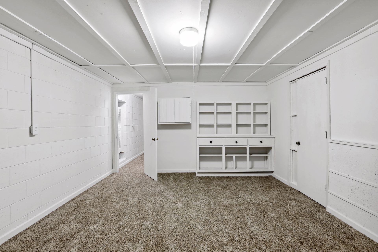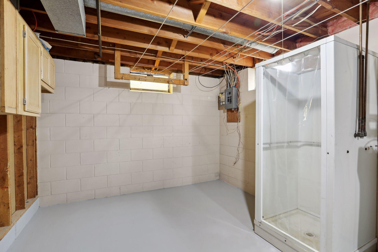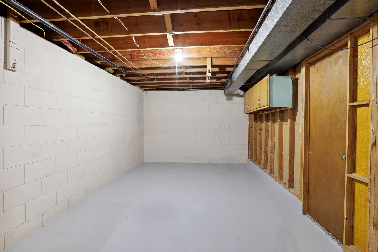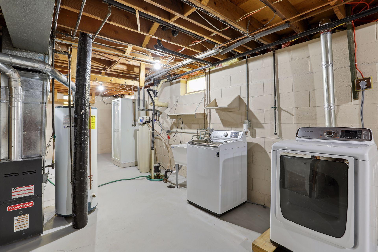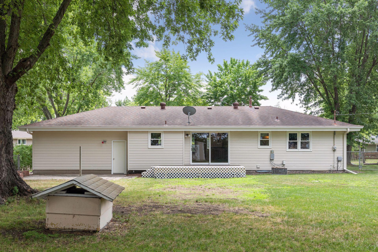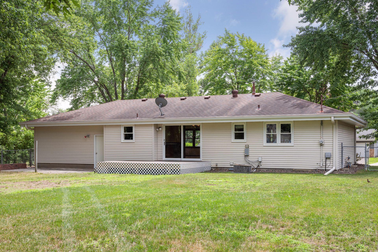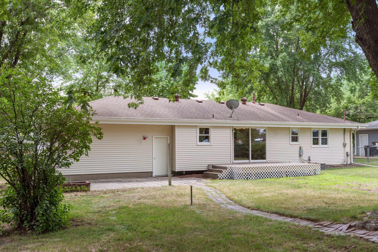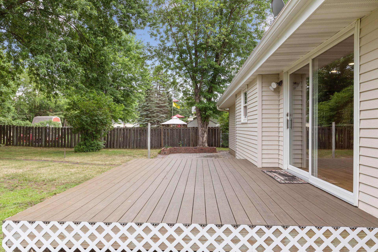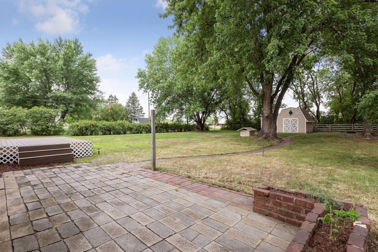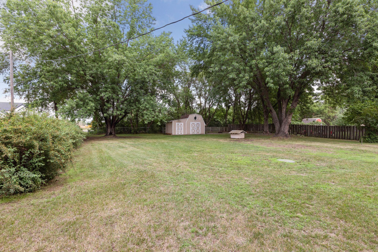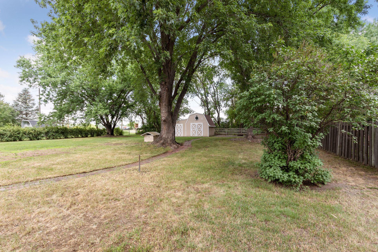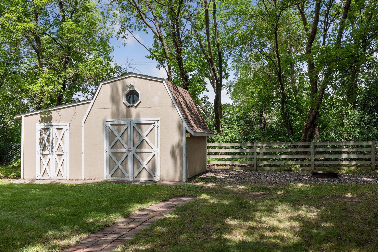2521 152ND LANE
2521 152nd Lane, Ham Lake, 55304, MN
-
Price: $349,900
-
Status type: For Sale
-
City: Ham Lake
-
Neighborhood: Sunrise Add
Bedrooms: 3
Property Size :1703
-
Listing Agent: NST17606,NST85610
-
Property type : Single Family Residence
-
Zip code: 55304
-
Street: 2521 152nd Lane
-
Street: 2521 152nd Lane
Bathrooms: 2
Year: 1973
Listing Brokerage: Homes Plus Realty
FEATURES
- Range
- Refrigerator
- Washer
- Dryer
- Microwave
- Dishwasher
DETAILS
Your journey home is complete. Step into a space that would make both Chip and Joanna smile. Beautiful hardwood floors shine with abundant light, open concept flow and easy access to outdoor spaces makes it a breeze to entertain. Updates everywhere! New countertops, new carpet, newer appliances, bathroom update, and finishings abound. Too many amazing updates and features to list! All these beautiful finishings will make you feel home day 1 but the house also has so much to offer for growth and potential equity building as well. Add an egress window to quickly go to 4 bedrooms, or finish storage space for more square footage etc. The possibilities are endless! Make this one yours today!
INTERIOR
Bedrooms: 3
Fin ft² / Living Area: 1703 ft²
Below Ground Living: 545ft²
Bathrooms: 2
Above Ground Living: 1158ft²
-
Basement Details: Full, Partially Finished,
Appliances Included:
-
- Range
- Refrigerator
- Washer
- Dryer
- Microwave
- Dishwasher
EXTERIOR
Air Conditioning: Central Air
Garage Spaces: 2
Construction Materials: N/A
Foundation Size: 1158ft²
Unit Amenities:
-
- Kitchen Window
- Deck
- Hardwood Floors
- Other
- Kitchen Center Island
Heating System:
-
- Forced Air
ROOMS
| Main | Size | ft² |
|---|---|---|
| Living Room | 17x13.5 | 228.08 ft² |
| Dining Room | 11.5x10 | 131.29 ft² |
| Kitchen | 13x11.5 | 148.42 ft² |
| Bedroom 1 | 13x11 | 169 ft² |
| Bedroom 2 | 13x11 | 169 ft² |
| Bedroom 3 | 11x9 | 121 ft² |
| Lower | Size | ft² |
|---|---|---|
| Family Room | 13x25.5 | 330.42 ft² |
| Den | 13x16 | 169 ft² |
LOT
Acres: N/A
Lot Size Dim.: 175x100
Longitude: 45.2474
Latitude: -93.2055
Zoning: Residential-Single Family
FINANCIAL & TAXES
Tax year: 2021
Tax annual amount: $2,233
MISCELLANEOUS
Fuel System: N/A
Sewer System: Private Sewer,Septic System Compliant - Yes
Water System: Well
ADITIONAL INFORMATION
MLS#: NST6231906
Listing Brokerage: Homes Plus Realty

ID: 973704
Published: July 13, 2022
Last Update: July 13, 2022
Views: 75


