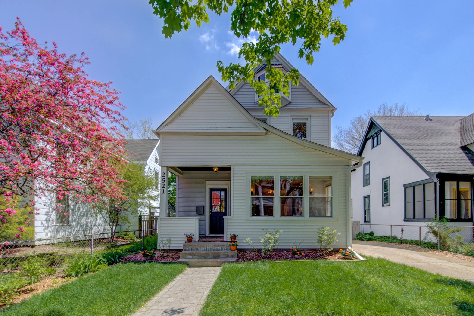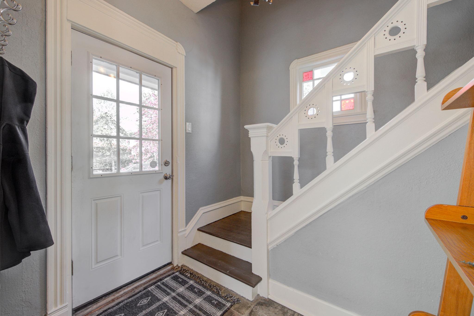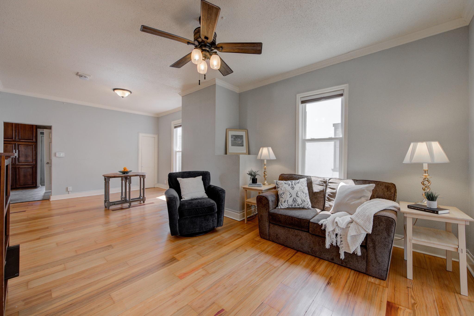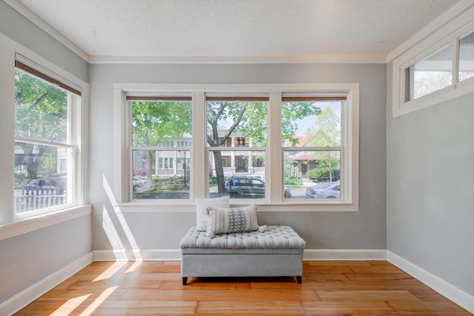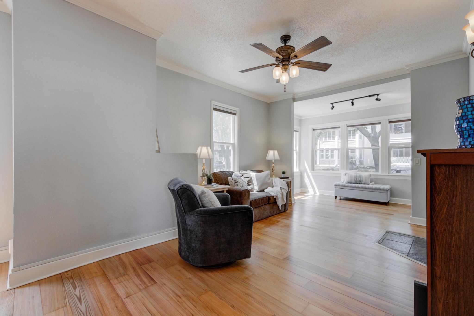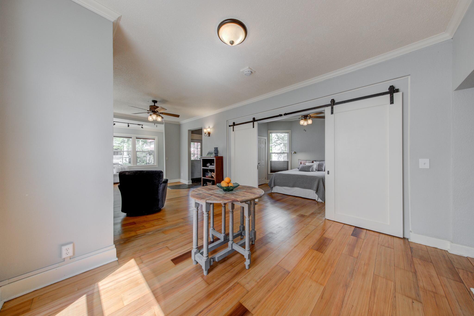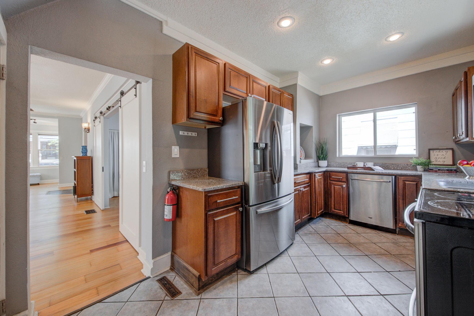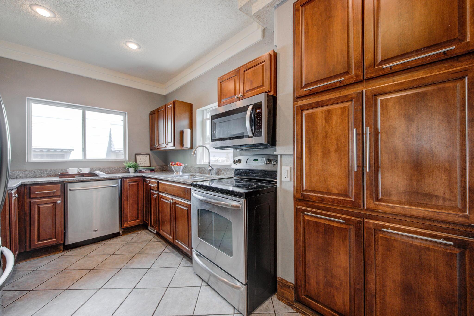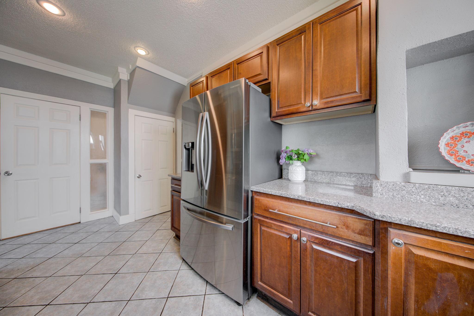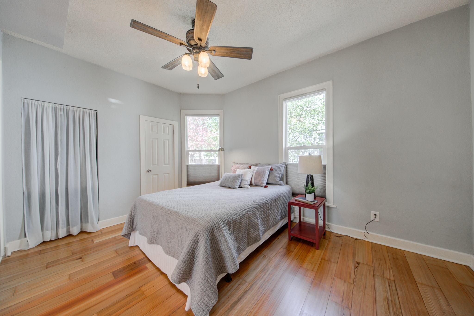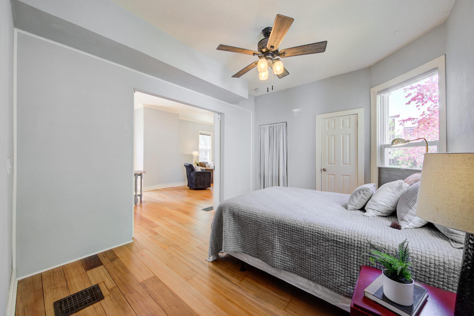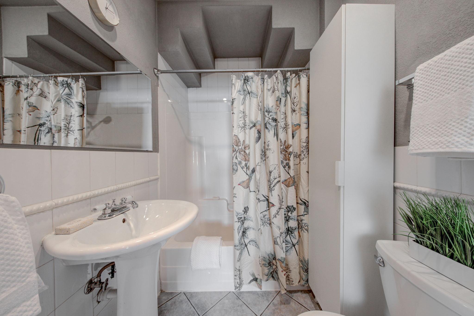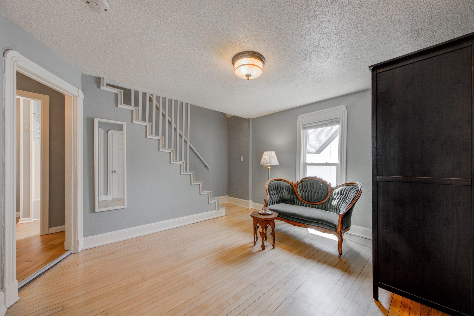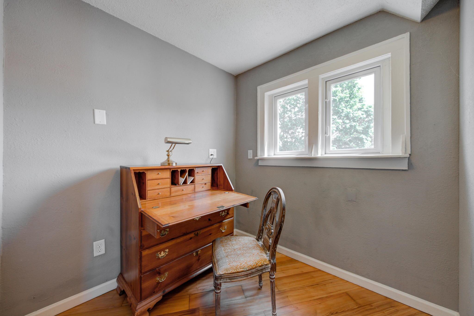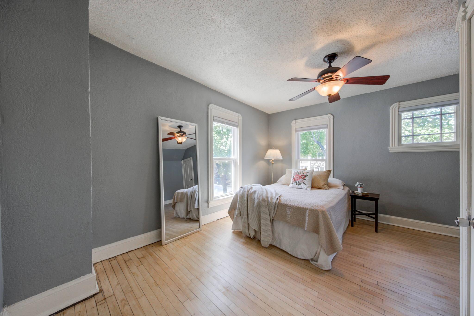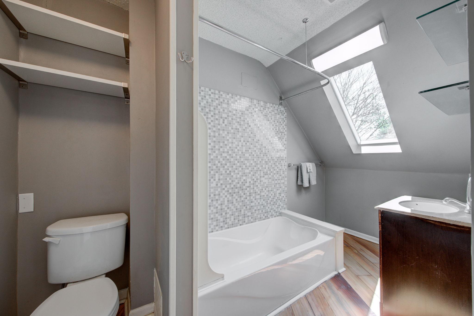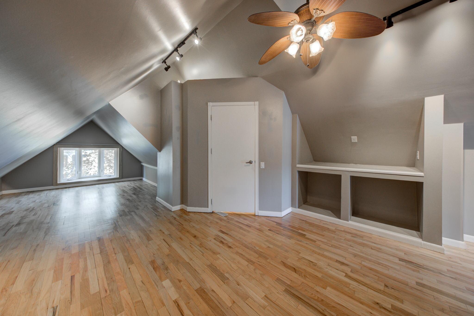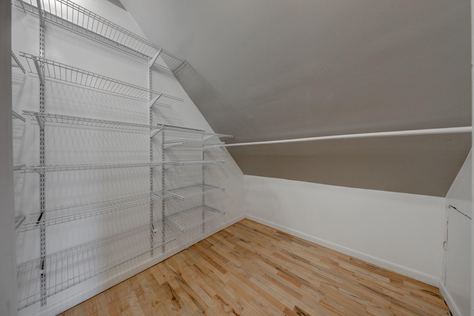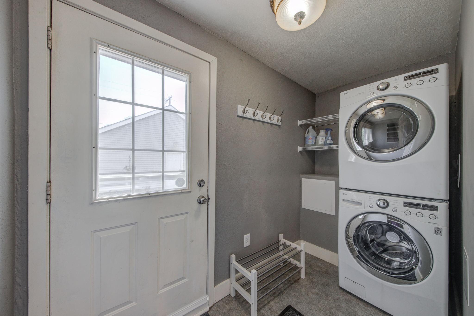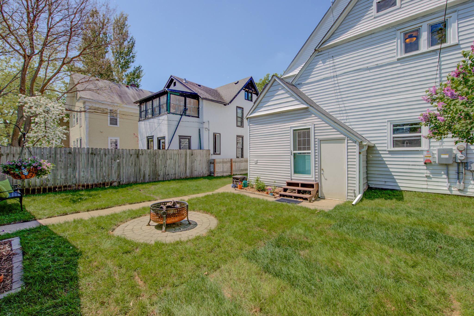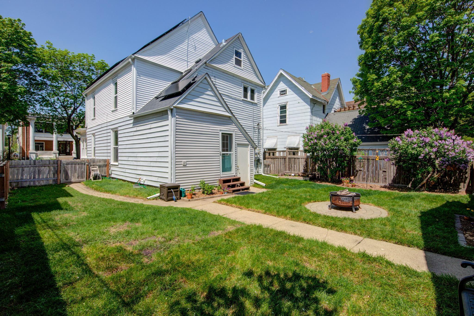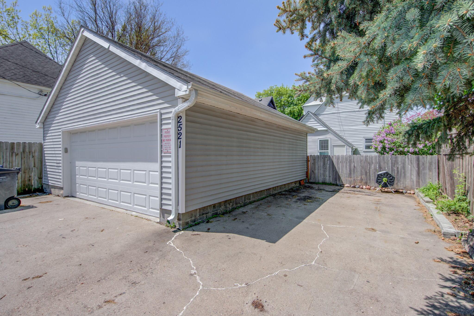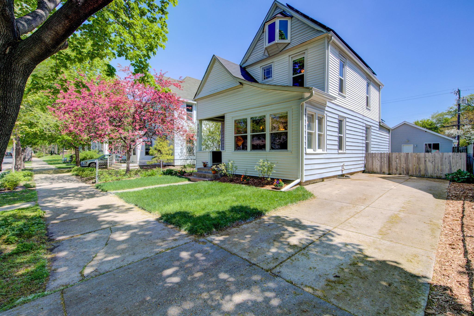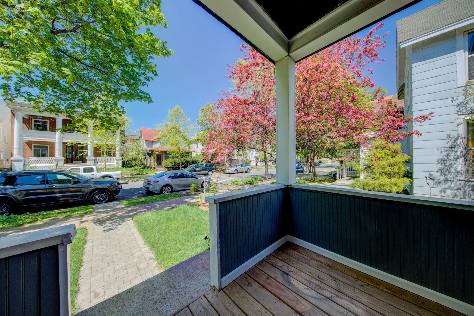2521 ALDRICH AVENUE
2521 Aldrich Avenue, Minneapolis, 55405, MN
-
Price: $415,000
-
Status type: For Sale
-
City: Minneapolis
-
Neighborhood: Lowry Hill East
Bedrooms: 4
Property Size :1960
-
Listing Agent: NST16221,NST60760
-
Property type : Single Family Residence
-
Zip code: 55405
-
Street: 2521 Aldrich Avenue
-
Street: 2521 Aldrich Avenue
Bathrooms: 2
Year: 1900
Listing Brokerage: Coldwell Banker Burnet
FEATURES
- Range
- Refrigerator
- Washer
- Dryer
- Microwave
- Exhaust Fan
- Dishwasher
DETAILS
Charming, move in ready 2 1/2 story in prime East Lowry location. Home features a light filled main level with sun room, bedroom with barn door access, updated kitchen with granite countertops, ample cabinetry and countertop space. As well as laundry & mudroom directly off kitchen. Newly refinished hardwood floors on all levels highlight the original charm to the home. A large third level bedroom with walk in closet is the perfect primary suite, with two additional bedrooms on the 2nd floor and a full bathroom. Beautiful fenced yard with recently redone sod and landscaping. 2 car detached garage, an additional parking space by the garage and 2 additional tandem parking spaces in the front of the home. 5 total parking spaces...hard to find! New solar panels provide energy savings and so much more to love about this home....Listing was previously a duplex and could be converted back for rental opportunity. Great location to walk to shopping and restaurants. Welcome home!
INTERIOR
Bedrooms: 4
Fin ft² / Living Area: 1960 ft²
Below Ground Living: N/A
Bathrooms: 2
Above Ground Living: 1960ft²
-
Basement Details: Stone/Rock, Unfinished, Storage Space,
Appliances Included:
-
- Range
- Refrigerator
- Washer
- Dryer
- Microwave
- Exhaust Fan
- Dishwasher
EXTERIOR
Air Conditioning: Window Unit(s)
Garage Spaces: 2
Construction Materials: N/A
Foundation Size: 860ft²
Unit Amenities:
-
- Kitchen Window
- Natural Woodwork
- Hardwood Floors
- Ceiling Fan(s)
- Walk-In Closet
- Tile Floors
Heating System:
-
- Forced Air
ROOMS
| Main | Size | ft² |
|---|---|---|
| Living Room | 13x11 | 169 ft² |
| Dining Room | 11x10 | 121 ft² |
| Kitchen | 15x9 | 225 ft² |
| Bedroom 1 | 14x11 | 196 ft² |
| Laundry | n/a | 0 ft² |
| Sun Room | 12x11 | 144 ft² |
| Mud Room | 10x5 | 100 ft² |
| Foyer | 7x5 | 49 ft² |
| Upper | Size | ft² |
|---|---|---|
| Family Room | 12x11 | 144 ft² |
| Bedroom 2 | 13x9 | 169 ft² |
| Bedroom 3 | 12x11 | 144 ft² |
| Sitting Room | 8x7 | 64 ft² |
| Third | Size | ft² |
|---|---|---|
| Bedroom 4 | 15x12 | 225 ft² |
LOT
Acres: N/A
Lot Size Dim.: 40x118
Longitude: 44.9567
Latitude: -93.289
Zoning: Residential-Single Family
FINANCIAL & TAXES
Tax year: 2022
Tax annual amount: $5,072
MISCELLANEOUS
Fuel System: N/A
Sewer System: City Sewer/Connected
Water System: City Water/Connected
ADITIONAL INFORMATION
MLS#: NST6188390
Listing Brokerage: Coldwell Banker Burnet

ID: 737391
Published: May 19, 2022
Last Update: May 19, 2022
Views: 90


