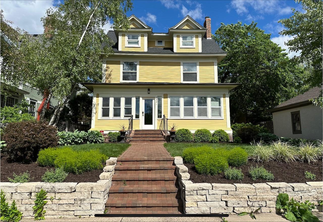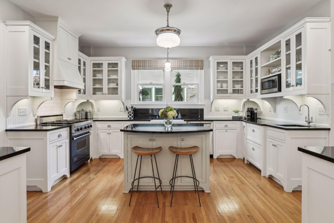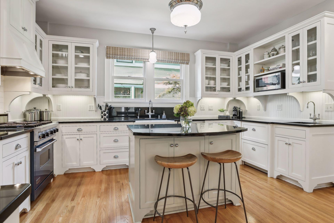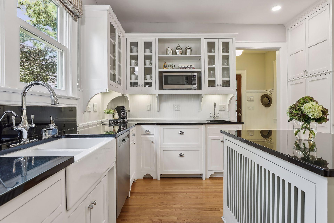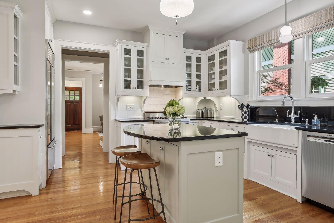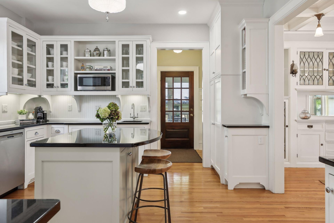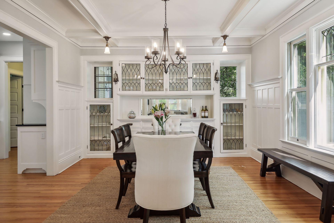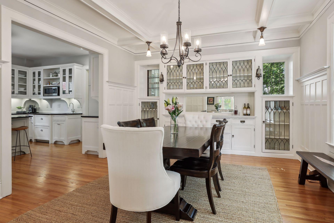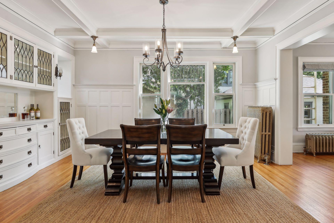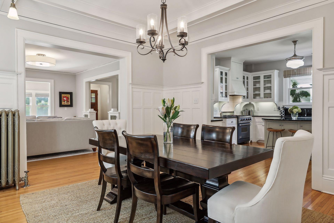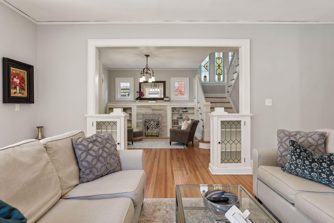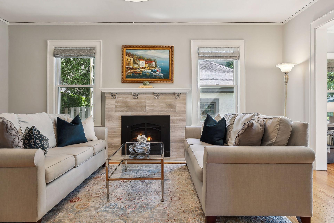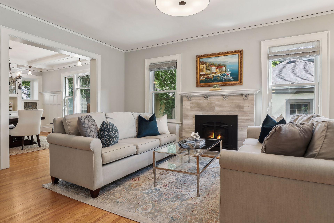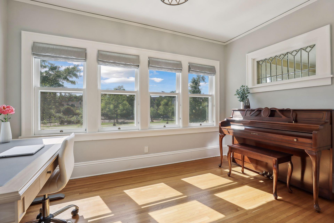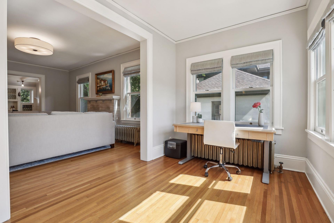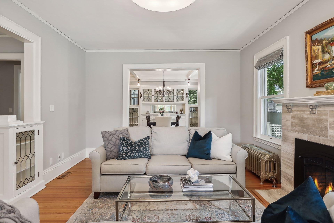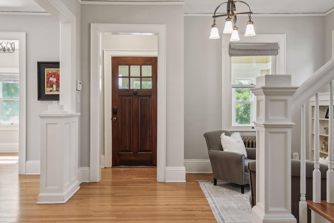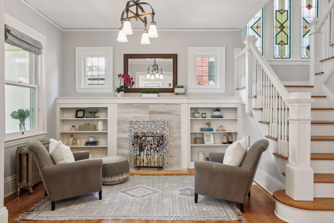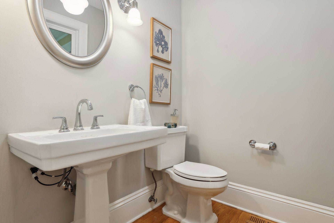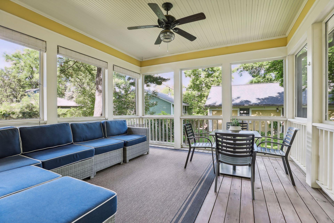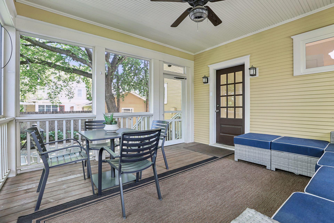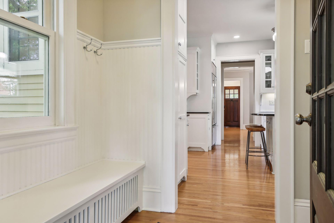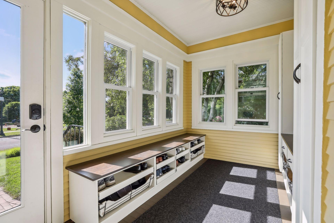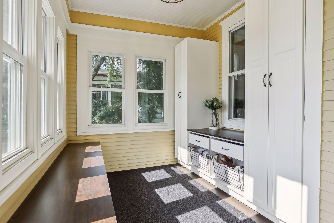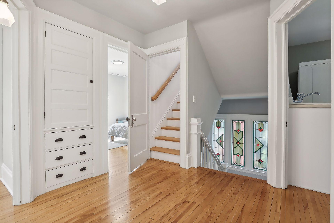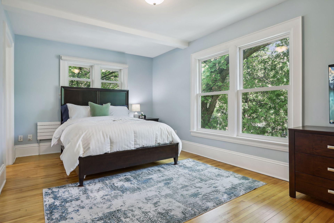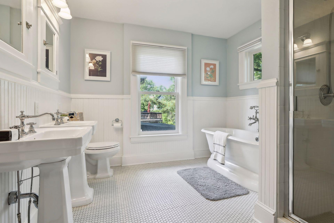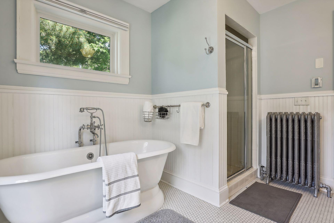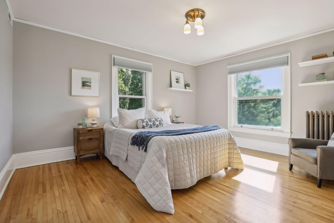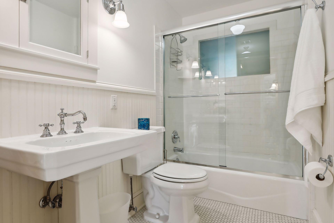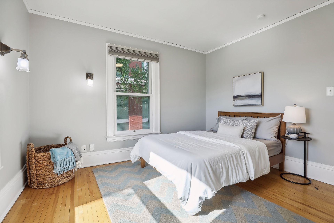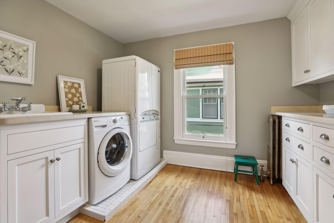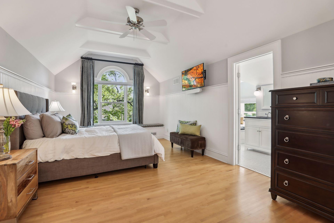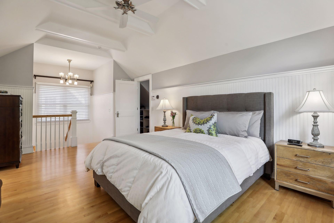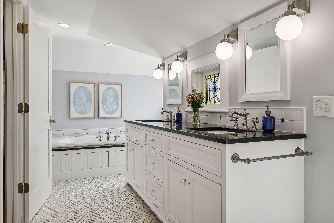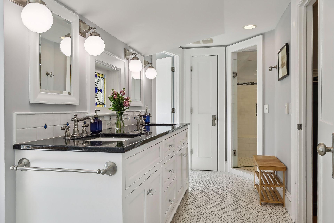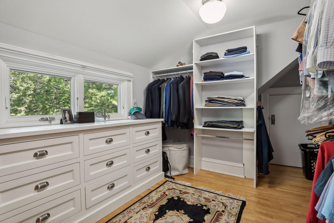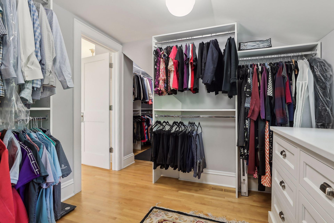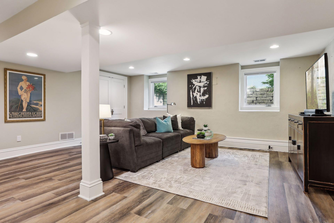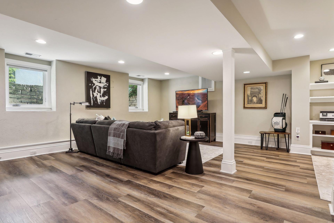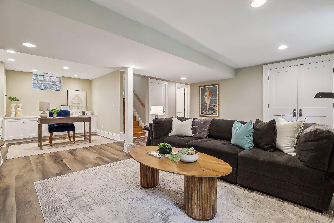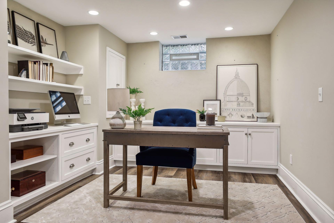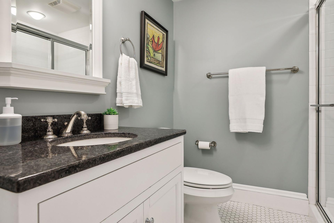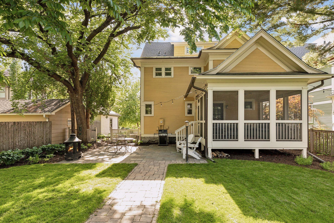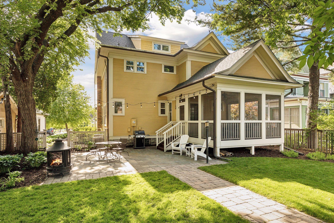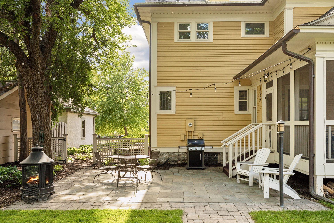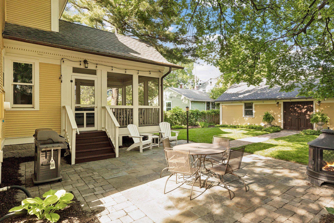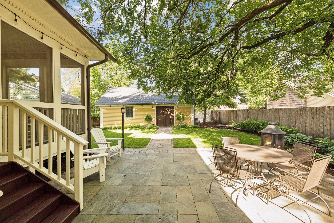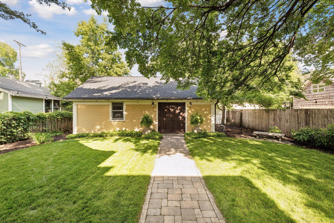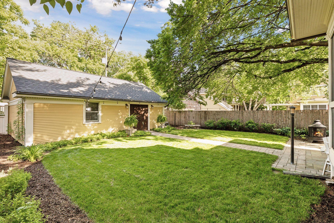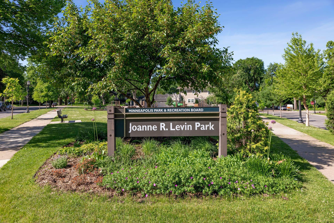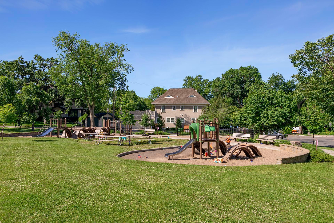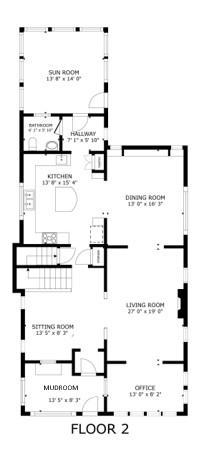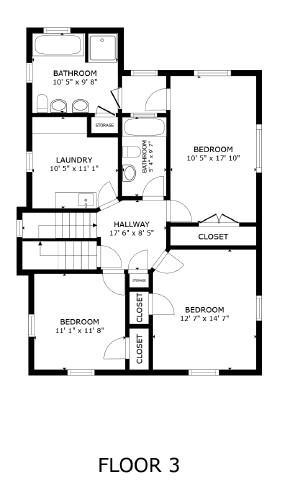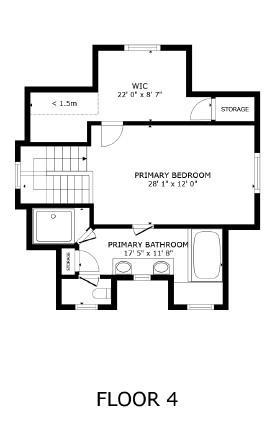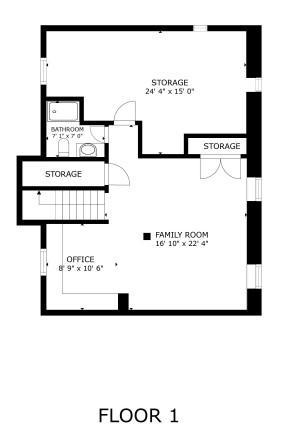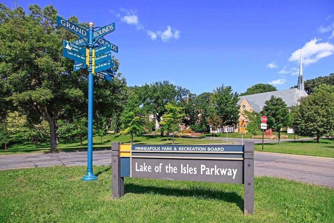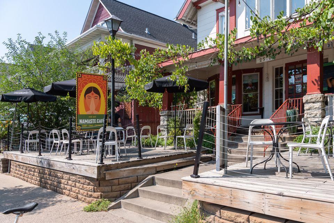2521 IRVING AVENUE
2521 Irving Avenue, Minneapolis, 55405, MN
-
Price: $1,350,000
-
Status type: For Sale
-
City: Minneapolis
-
Neighborhood: East Isles
Bedrooms: 4
Property Size :4039
-
Listing Agent: NST16633,NST46104
-
Property type : Single Family Residence
-
Zip code: 55405
-
Street: 2521 Irving Avenue
-
Street: 2521 Irving Avenue
Bathrooms: 5
Year: 1909
Listing Brokerage: Coldwell Banker Burnet
FEATURES
- Range
- Refrigerator
- Washer
- Dryer
- Microwave
- Exhaust Fan
- Dishwasher
- Gas Water Heater
- Stainless Steel Appliances
DETAILS
This picturesque Four Square stunner is a 10! Located across from Levin Triangle Park & just two blocks off of Lake of the Isles, the combination of this classic home & quaint neighborhood will draw you in! Dramatic staircase & front sitting room w/ built-in bookcases and living room with gas fireplace. Entertain in style with Gourmet kitchen w/ Viking range, glass front cabinets, granite countertops & center island open to Dining Room w/ built-ins & stunning millwork. Nicely appointed & featuring TWO primary suites with heated tile bathrooms. Luxurious third story primary bedroom is flooded with natural light & impeccable details, featuring gorgeous vaulted ceiling, walk-in closet, & ensuite with double vanity, shower & soaking tub. Convenient second story laundry room with built-in cabinetry. Front & back mudroom spaces welcome you. Relaxing screen porch overlooks the beautifully landscaped yard with bluestone patio, fresh sod & irrigation system leading to oversized two car garage!
INTERIOR
Bedrooms: 4
Fin ft² / Living Area: 4039 ft²
Below Ground Living: 881ft²
Bathrooms: 5
Above Ground Living: 3158ft²
-
Basement Details: Drain Tiled, Egress Window(s), Finished, Full, Storage Space,
Appliances Included:
-
- Range
- Refrigerator
- Washer
- Dryer
- Microwave
- Exhaust Fan
- Dishwasher
- Gas Water Heater
- Stainless Steel Appliances
EXTERIOR
Air Conditioning: Central Air
Garage Spaces: 2
Construction Materials: N/A
Foundation Size: 1485ft²
Unit Amenities:
-
- Patio
- Kitchen Window
- Porch
- Natural Woodwork
- Hardwood Floors
- Sun Room
- Ceiling Fan(s)
- Walk-In Closet
- Washer/Dryer Hookup
- In-Ground Sprinkler
- Kitchen Center Island
- Tile Floors
- Primary Bedroom Walk-In Closet
Heating System:
-
- Forced Air
- Radiant Floor
- Boiler
ROOMS
| Main | Size | ft² |
|---|---|---|
| Living Room | 27x19 | 729 ft² |
| Kitchen | 15x14 | 225 ft² |
| Dining Room | 16x13 | 256 ft² |
| Screened Porch | 14x14 | 196 ft² |
| Sitting Room | 13x8 | 169 ft² |
| Three Season Porch | 14x14 | 196 ft² |
| Lower | Size | ft² |
|---|---|---|
| Family Room | 24x22 | 576 ft² |
| Third | Size | ft² |
|---|---|---|
| Bedroom 1 | 28x12 | 784 ft² |
| Second | Size | ft² |
|---|---|---|
| Bedroom 2 | 18x10 | 324 ft² |
| Bedroom 3 | 15x13 | 225 ft² |
| Bedroom 4 | 12x11 | 144 ft² |
| Laundry | 11x10 | 121 ft² |
LOT
Acres: N/A
Lot Size Dim.: 50x155
Longitude: 44.9565
Latitude: -93.2993
Zoning: Residential-Single Family
FINANCIAL & TAXES
Tax year: 2024
Tax annual amount: $18,412
MISCELLANEOUS
Fuel System: N/A
Sewer System: City Sewer/Connected
Water System: City Water/Connected
ADITIONAL INFORMATION
MLS#: NST7599722
Listing Brokerage: Coldwell Banker Burnet

ID: 2996976
Published: December 31, 1969
Last Update: June 01, 2024
Views: 43


