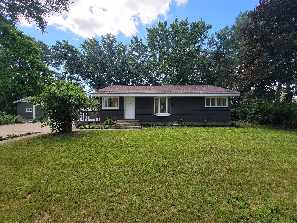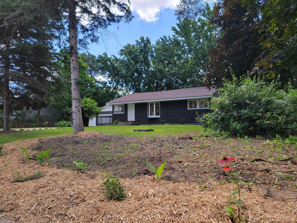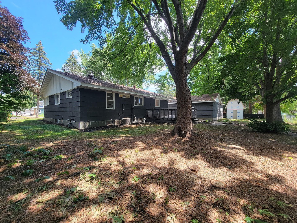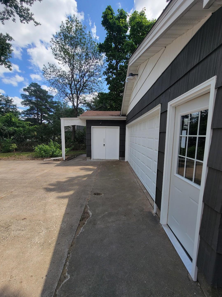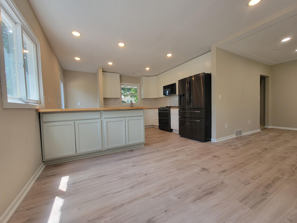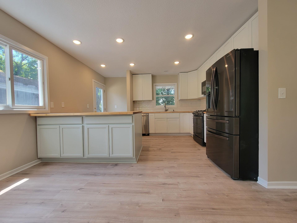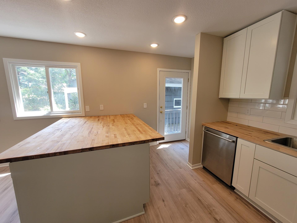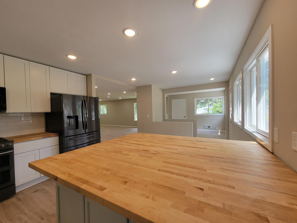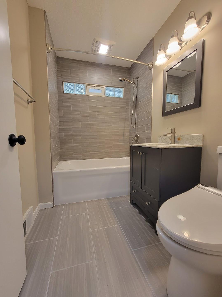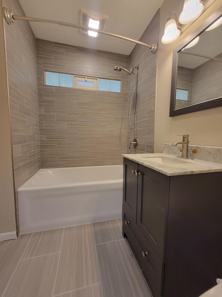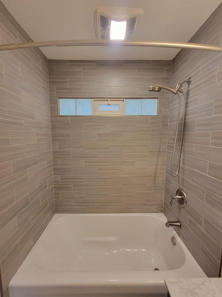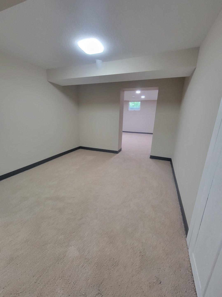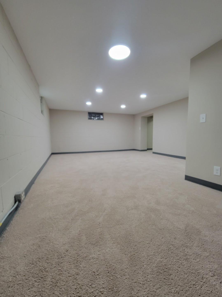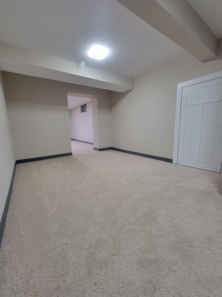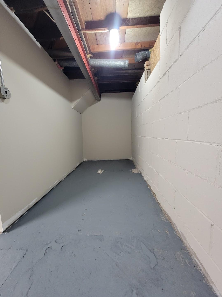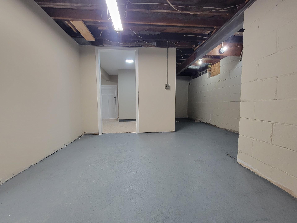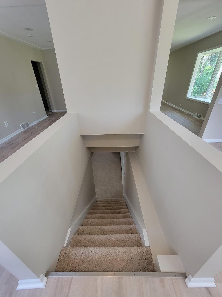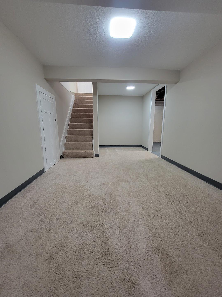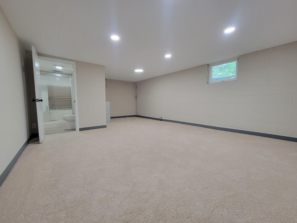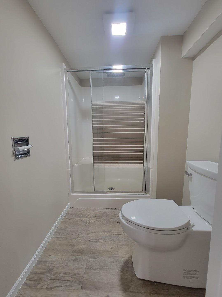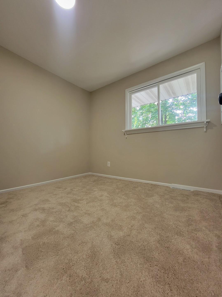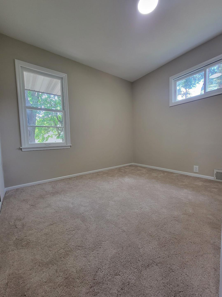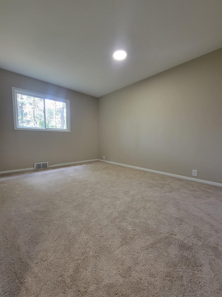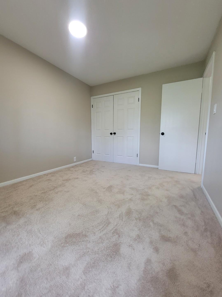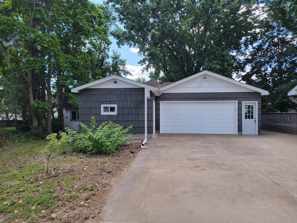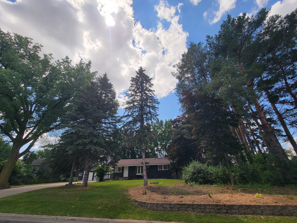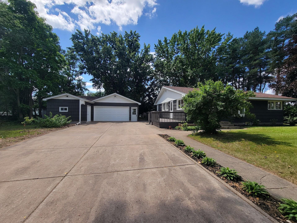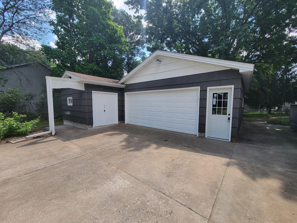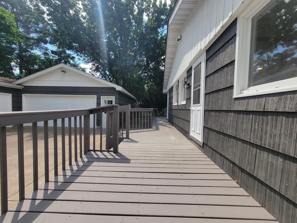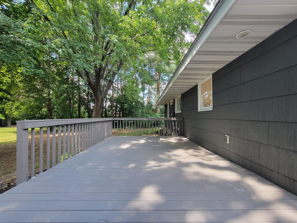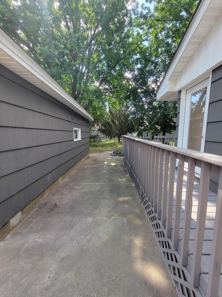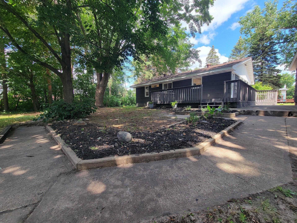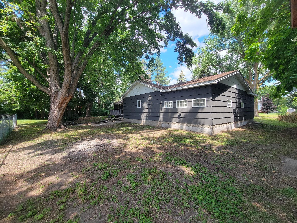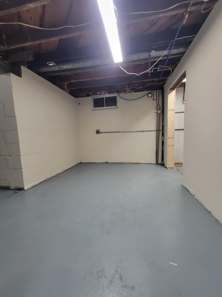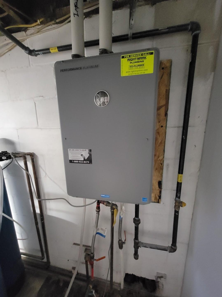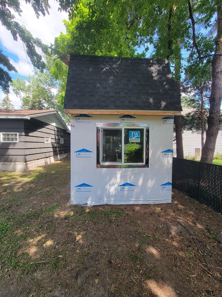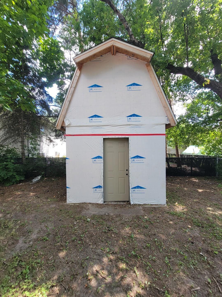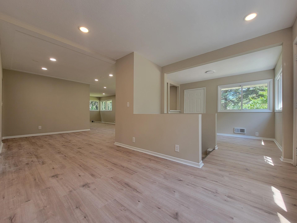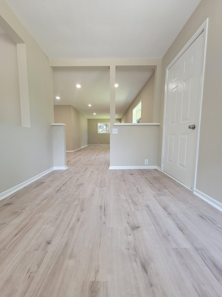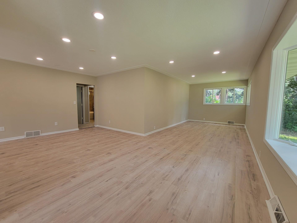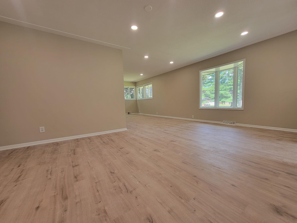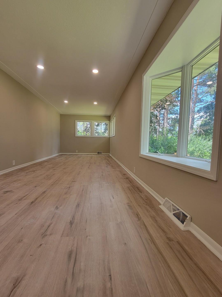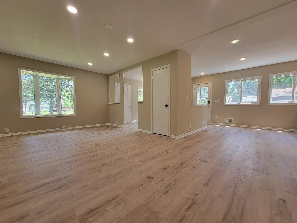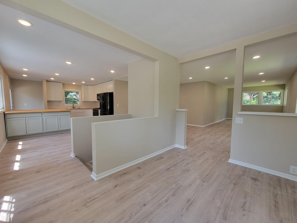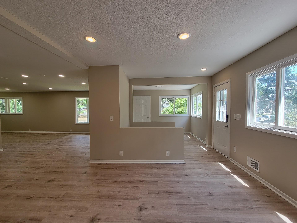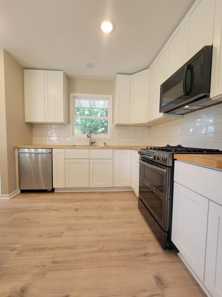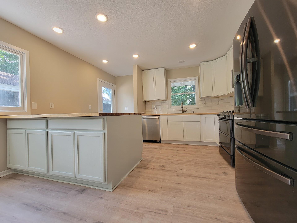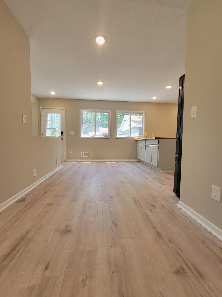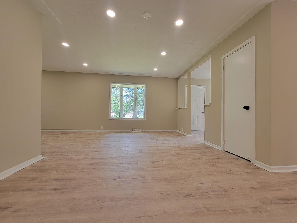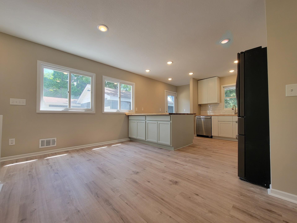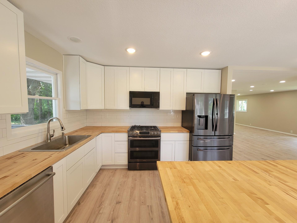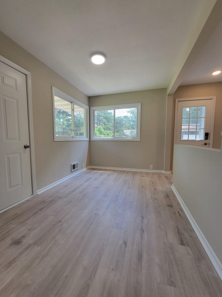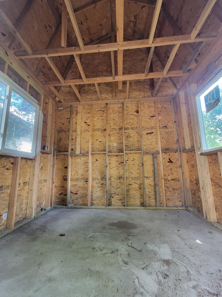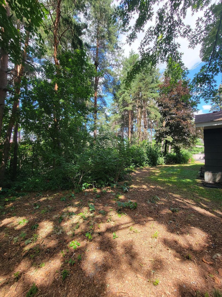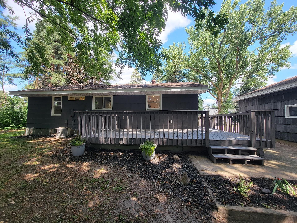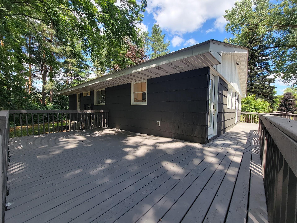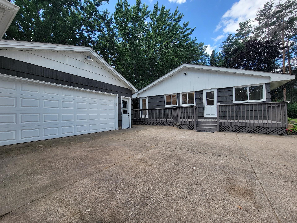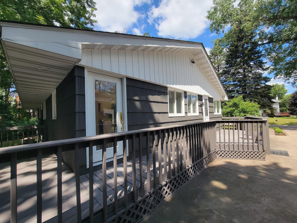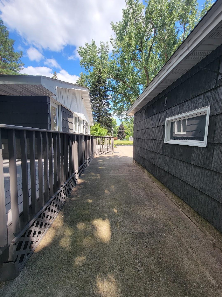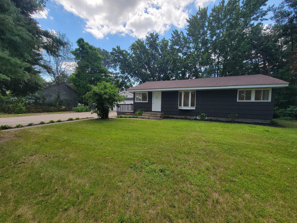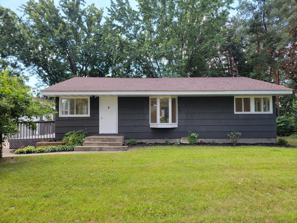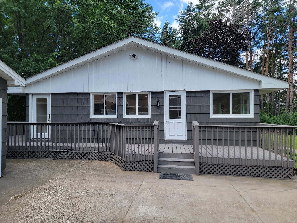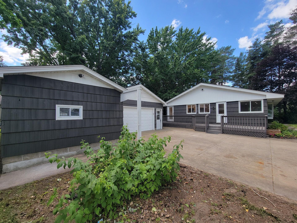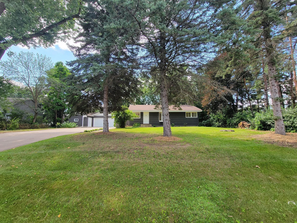2524 91ST LANE
2524 91st Lane, Minneapolis (Blaine), 55449, MN
-
Price: $339,950
-
Status type: For Sale
-
City: Minneapolis (Blaine)
-
Neighborhood: Schlichting Add
Bedrooms: 3
Property Size :2310
-
Listing Agent: NST17725,NST93218
-
Property type : Single Family Residence
-
Zip code: 55449
-
Street: 2524 91st Lane
-
Street: 2524 91st Lane
Bathrooms: 2
Year: 1948
Listing Brokerage: National Realty Guild
FEATURES
- Range
- Refrigerator
- Dryer
- Microwave
- Dishwasher
- Tankless Water Heater
- Gas Water Heater
- Double Oven
DETAILS
Wonderful home in prime location! Recently and completely updated inside and out! Massive wrap around deck, super cool yard with a country feel, lots of mature trees with berries all around the perimeter. Huge garage with 2 actual stalls plus huge heated and insulated shop/mancave/work space for the hobbyist or home business. Open floor plan with tons of space and larger then normal foundation size. Brand new kitchen cabinets, flooring, butcher block counters, remodeled main floor bath, 3 bedrooms on main level with room for more in basement if needed. Immediate possession possible!
INTERIOR
Bedrooms: 3
Fin ft² / Living Area: 2310 ft²
Below Ground Living: 990ft²
Bathrooms: 2
Above Ground Living: 1320ft²
-
Basement Details: Finished, Full,
Appliances Included:
-
- Range
- Refrigerator
- Dryer
- Microwave
- Dishwasher
- Tankless Water Heater
- Gas Water Heater
- Double Oven
EXTERIOR
Air Conditioning: Central Air
Garage Spaces: 3
Construction Materials: N/A
Foundation Size: 1320ft²
Unit Amenities:
-
Heating System:
-
- Forced Air
ROOMS
| Main | Size | ft² |
|---|---|---|
| Kitchen | n/a | 0 ft² |
| Dining Room | n/a | 0 ft² |
| Living Room | n/a | 0 ft² |
| Bedroom 1 | n/a | 0 ft² |
| Bedroom 2 | n/a | 0 ft² |
| Bedroom 3 | n/a | 0 ft² |
| Den | n/a | 0 ft² |
| Deck | n/a | 0 ft² |
| Basement | Size | ft² |
|---|---|---|
| Family Room | n/a | 0 ft² |
| Storage | n/a | 0 ft² |
| Bonus Room | n/a | 0 ft² |
LOT
Acres: N/A
Lot Size Dim.: N/A
Longitude: 45.136
Latitude: -93.2064
Zoning: Residential-Single Family
FINANCIAL & TAXES
Tax year: 2023
Tax annual amount: $2,584
MISCELLANEOUS
Fuel System: N/A
Sewer System: City Sewer/Connected
Water System: City Water/Connected
ADITIONAL INFORMATION
MLS#: NST7654729
Listing Brokerage: National Realty Guild

ID: 3443373
Published: September 26, 2024
Last Update: September 26, 2024
Views: 31


