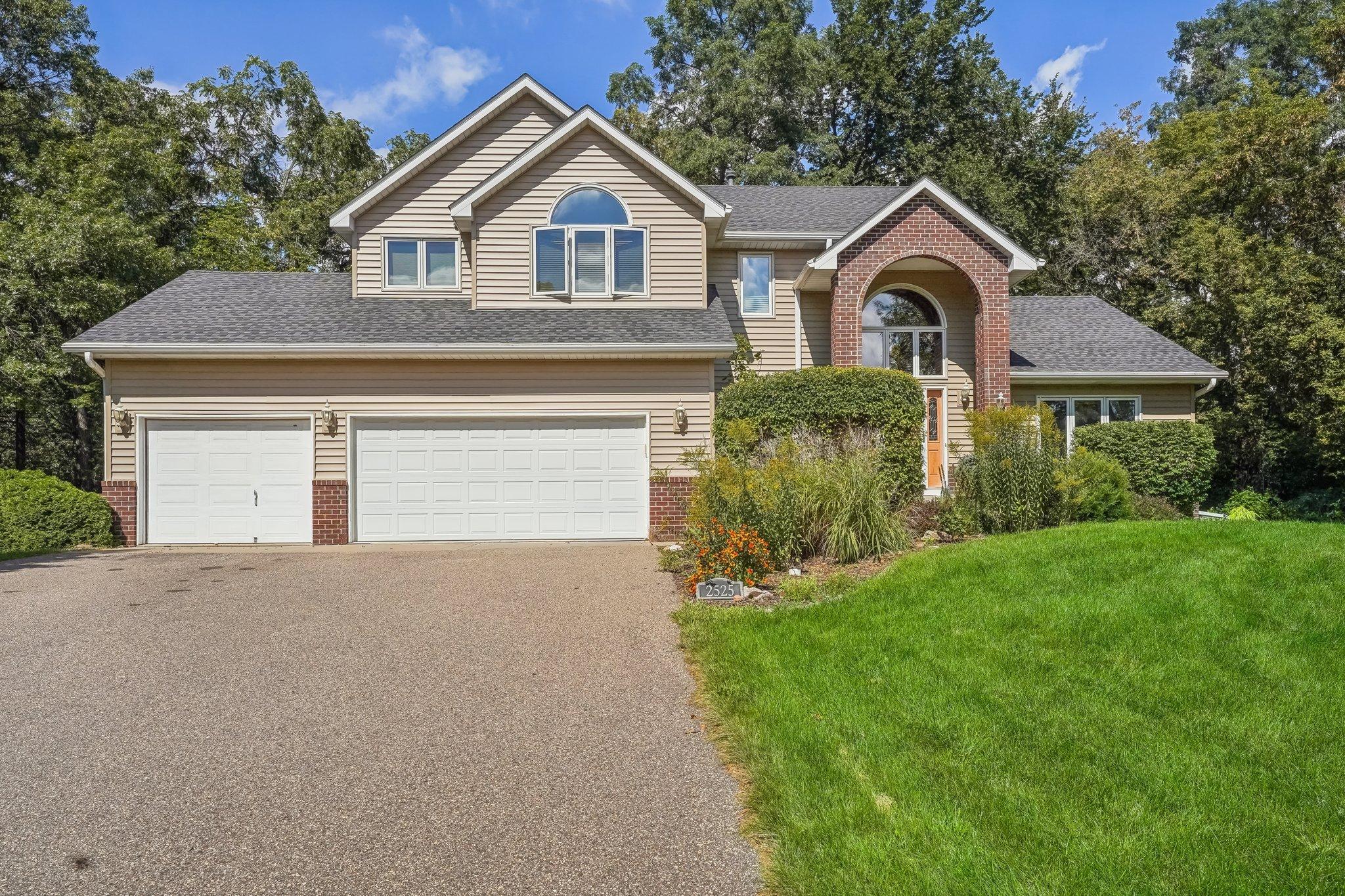2525 62ND STREET
2525 62nd Street, Inver Grove Heights, 55076, MN
-
Price: $575,000
-
Status type: For Sale
-
City: Inver Grove Heights
-
Neighborhood: Wett Woods Estates
Bedrooms: 5
Property Size :3609
-
Listing Agent: NST21063,NST108513
-
Property type : Single Family Residence
-
Zip code: 55076
-
Street: 2525 62nd Street
-
Street: 2525 62nd Street
Bathrooms: 3
Year: 1994
Listing Brokerage: Redfin Corporation
FEATURES
- Range
- Refrigerator
- Washer
- Dryer
- Microwave
- Exhaust Fan
- Dishwasher
- Water Softener Owned
- Disposal
- Cooktop
- Central Vacuum
- Gas Water Heater
- Electric Water Heater
- Double Oven
DETAILS
Gorgeous home in Inver Grove Heights! 5 bedrooms and 3 baths. Enter the foyer which opens to the living room with brick fireplace, vaulted ceiling and lots of windows. Off of the living room is a private study. The well-appointed kitchen opens to the dining and family room. The kitchen features a tile backsplash, double oven and stainless steel appliances. The main level family room features a second brick fireplace. The main level also hosts a half bathroom, screened in porch and access to the deck. Upstairs hosts three bedrooms including the Primary Suite. The spacious Primary suite features vaulted ceilings, an ensuite bathroom with separate shower and tub, and a walk-in closet. An additional full bath and conveniently located laundry on the upper level. Additional living space on the lower level, great for a rec room or media room plus two more bedrooms and a flex space. Upgrades include new siding, fresh paint, new carpet, hardwood redone, new roof, new furnace, finished basement and finished replacing the windows. Large backyard, deck for enjoying the outdoors, 3/4 acres surrounded by woods. Don't miss out, make this home yours today!
INTERIOR
Bedrooms: 5
Fin ft² / Living Area: 3609 ft²
Below Ground Living: 1147ft²
Bathrooms: 3
Above Ground Living: 2462ft²
-
Basement Details: Daylight/Lookout Windows, Drainage System, Egress Window(s), Finished, Full, Concrete, Storage Space,
Appliances Included:
-
- Range
- Refrigerator
- Washer
- Dryer
- Microwave
- Exhaust Fan
- Dishwasher
- Water Softener Owned
- Disposal
- Cooktop
- Central Vacuum
- Gas Water Heater
- Electric Water Heater
- Double Oven
EXTERIOR
Air Conditioning: Central Air
Garage Spaces: 3
Construction Materials: N/A
Foundation Size: 1402ft²
Unit Amenities:
-
- Patio
- Kitchen Window
- Deck
- Natural Woodwork
- Hardwood Floors
- Ceiling Fan(s)
- Vaulted Ceiling(s)
- Washer/Dryer Hookup
- In-Ground Sprinkler
- French Doors
- Primary Bedroom Walk-In Closet
Heating System:
-
- Forced Air
ROOMS
| Main | Size | ft² |
|---|---|---|
| Living Room | 13x16 | 169 ft² |
| Dining Room | 9x15 | 81 ft² |
| Family Room | 19x14 | 361 ft² |
| Kitchen | 13x12 | 169 ft² |
| Upper | Size | ft² |
|---|---|---|
| Bedroom 1 | 17x18 | 289 ft² |
| Bedroom 2 | 13x13 | 169 ft² |
| Bedroom 3 | 12x14 | 144 ft² |
| Basement | Size | ft² |
|---|---|---|
| Bedroom 4 | 12x10 | 144 ft² |
| Bedroom 5 | 12x14 | 144 ft² |
| Family Room | 26x14 | 676 ft² |
LOT
Acres: N/A
Lot Size Dim.: 77x75x223x150x214
Longitude: 44.859
Latitude: -93.0547
Zoning: Residential-Single Family
FINANCIAL & TAXES
Tax year: 2024
Tax annual amount: $5,694
MISCELLANEOUS
Fuel System: N/A
Sewer System: City Sewer/Connected
Water System: City Water/Connected
ADITIONAL INFORMATION
MLS#: NST7644921
Listing Brokerage: Redfin Corporation

ID: 3394831
Published: September 12, 2024
Last Update: September 12, 2024
Views: 9






