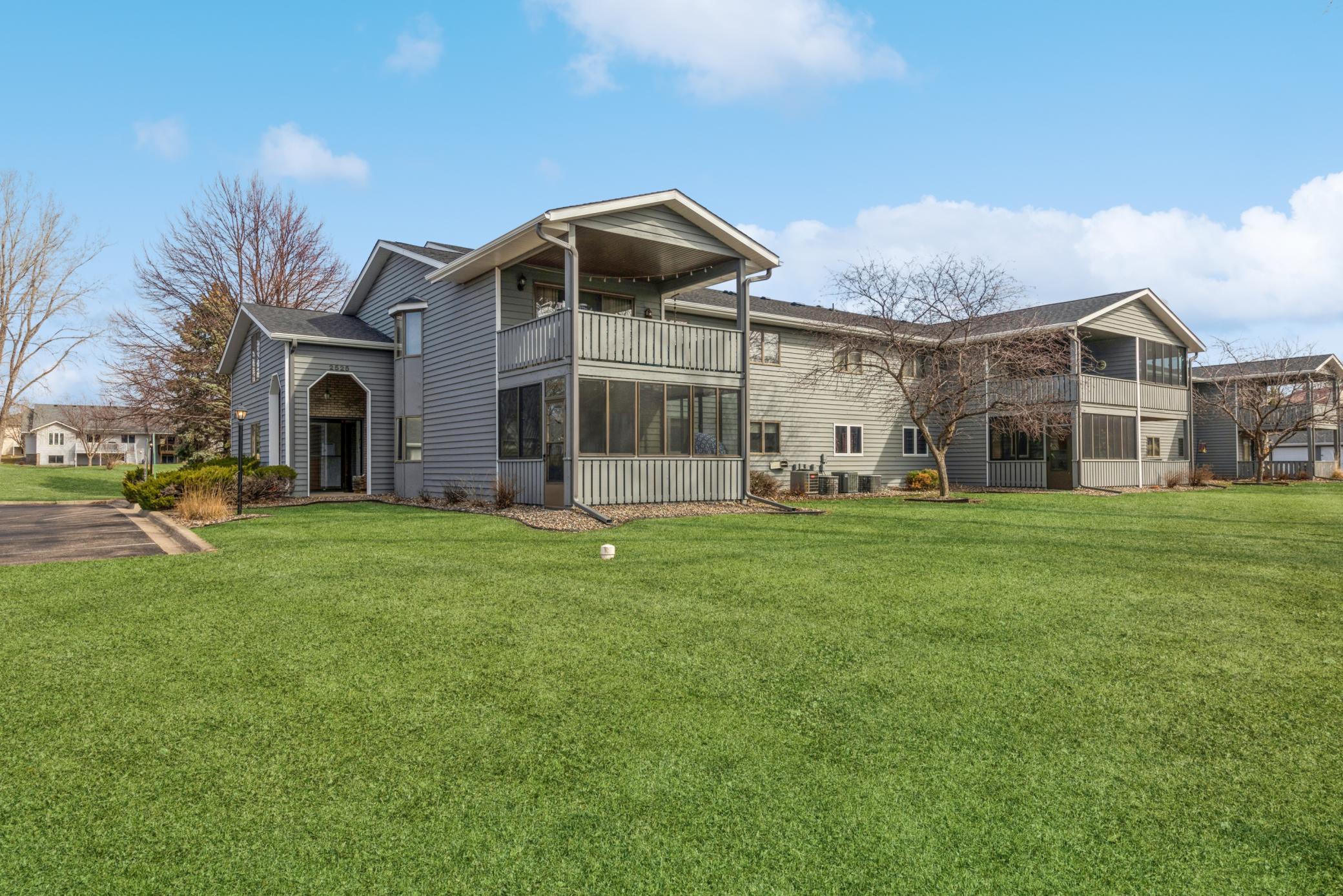2525 76TH STREET
2525 76th Street, Inver Grove Heights, 55076, MN
-
Price: $219,900
-
Status type: For Sale
-
City: Inver Grove Heights
-
Neighborhood: College Highlands 1st Add
Bedrooms: 2
Property Size :1048
-
Listing Agent: NST21044,NST49097
-
Property type : Low Rise
-
Zip code: 55076
-
Street: 2525 76th Street
-
Street: 2525 76th Street
Bathrooms: 2
Year: 1988
Listing Brokerage: RE/MAX Advantage Plus
DETAILS
Welcome home to this newly updated condo. You'll find a spacious layout with a bright, welcoming kitchen, a stackable washer and dryer in unit and a wonderful 3 season porch. You'll love the large owners suite with walk-in closet ensuring plenty of space for clothes and storage. You'll also have a 2nd bedroom, a 3/4 bath, a full bathroom with fantastic walk-in bathtub. Fresh paint with new carpet and flooring allows you to move right in and enjoy this low maintenance lifestyle.
INTERIOR
Bedrooms: 2
Fin ft² / Living Area: 1048 ft²
Below Ground Living: N/A
Bathrooms: 2
Above Ground Living: 1048ft²
-
Basement Details: None,
Appliances Included:
-
EXTERIOR
Air Conditioning: Central Air
Garage Spaces: 1
Construction Materials: N/A
Foundation Size: 1048ft²
Unit Amenities:
-
- Hardwood Floors
- Walk-In Closet
- Washer/Dryer Hookup
- Primary Bedroom Walk-In Closet
Heating System:
-
- Forced Air
ROOMS
| Main | Size | ft² |
|---|---|---|
| Living Room | 15x13 | 225 ft² |
| Dining Room | 13x9 | 169 ft² |
| Kitchen | 10x10 | 100 ft² |
| Bedroom 1 | 18x12 | 324 ft² |
| Bedroom 2 | 12x11 | 144 ft² |
| Porch | 14x10 | 196 ft² |
LOT
Acres: N/A
Lot Size Dim.: Common
Longitude: 44.8399
Latitude: -93.0544
Zoning: Residential-Single Family
FINANCIAL & TAXES
Tax year: 2023
Tax annual amount: $1,500
MISCELLANEOUS
Fuel System: N/A
Sewer System: City Sewer/Connected
Water System: City Water/Connected
ADITIONAL INFORMATION
MLS#: NST7349784
Listing Brokerage: RE/MAX Advantage Plus

ID: 2793861
Published: March 28, 2024
Last Update: March 28, 2024
Views: 9






