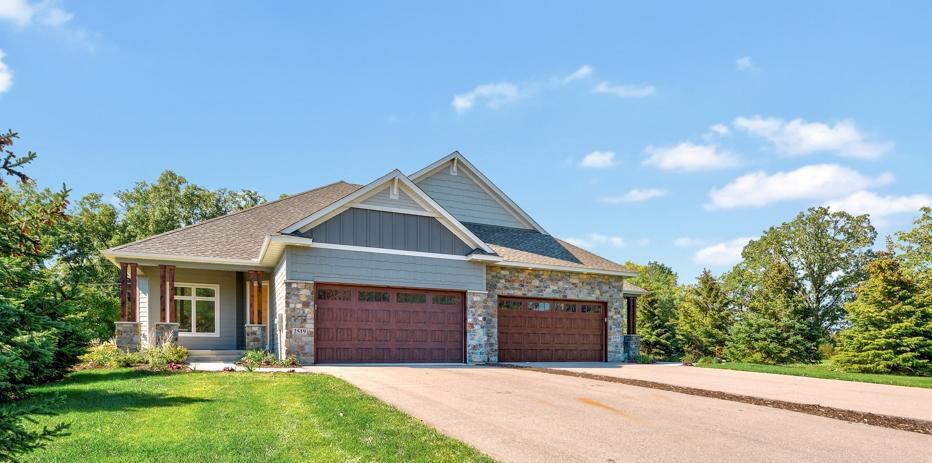2529 CONDON COURT
2529 Condon Court, Mendota Heights, 55120, MN
-
Price: $759,900
-
Status type: For Sale
-
City: Mendota Heights
-
Neighborhood: The Oaks Of Mendota Heights
Bedrooms: 3
Property Size :3450
-
Listing Agent: NST26146,NST79827
-
Property type : Duplex
-
Zip code: 55120
-
Street: 2529 Condon Court
-
Street: 2529 Condon Court
Bathrooms: 3
Year: 2022
Listing Brokerage: Exp Realty, LLC.
FEATURES
- Refrigerator
- Microwave
- Exhaust Fan
- Dishwasher
- Disposal
- Cooktop
- Wall Oven
- Air-To-Air Exchanger
- Gas Water Heater
DETAILS
Welcome Home! Brand new Construction! The Oaks of Mendota Heights Twin homes offer luxury, ONE LEVEL living w/ full walkout basements. Homes offer custom cabinetry, built ins, quartz, granite, tray ceilings, luxurious Owner's suite w/ double closets, huge mud room, main floor office/den, 8 foot interior doors, high ceilings on both levels, wet bar, exercise room & so much more! Fantastic floor plan with flexible, multi use space to suit your lifestyle! Time to get rid of the large family home, shovel & mower! Give up nothing in terms of amenities & gain easy, carefree living in this association-maintained development. All homes offer west facing, wooded sunset views. Garages are oversized-521 sq. ft. Experienced 40 year builder valuing quality & custom workmanship! Enjoy convenience to both downtowns, fine restaurants, shopping, golf & parks. Minutes to Int’l airport/Vikings/TCO campus. Ready for quick occupancy. Final phase-last 2 with May/June move in. See today!
INTERIOR
Bedrooms: 3
Fin ft² / Living Area: 3450 ft²
Below Ground Living: 1667ft²
Bathrooms: 3
Above Ground Living: 1783ft²
-
Basement Details: Walkout, Full, Finished, Daylight/Lookout Windows, Concrete, Egress Window(s),
Appliances Included:
-
- Refrigerator
- Microwave
- Exhaust Fan
- Dishwasher
- Disposal
- Cooktop
- Wall Oven
- Air-To-Air Exchanger
- Gas Water Heater
EXTERIOR
Air Conditioning: Central Air
Garage Spaces: 2
Construction Materials: N/A
Foundation Size: 1783ft²
Unit Amenities:
-
- Porch
- Walk-In Closet
- Exercise Room
- Main Floor Master Bedroom
- Kitchen Center Island
- Master Bedroom Walk-In Closet
- Wet Bar
- Tile Floors
Heating System:
-
- Forced Air
ROOMS
| Main | Size | ft² |
|---|---|---|
| Living Room | 19X15 | 361 ft² |
| Dining Room | 14X12 | 196 ft² |
| Kitchen | 15X12 | 225 ft² |
| Bedroom 1 | 13x12 | 169 ft² |
| Office | 11X10 | 121 ft² |
| Porch | 14X8 | 196 ft² |
| Foyer | 10X15 | 100 ft² |
| Lower | Size | ft² |
|---|---|---|
| Family Room | 19X18 | 361 ft² |
| Bedroom 2 | 15x12 | 225 ft² |
| Bedroom 3 | 17X13 | 289 ft² |
| Bar/Wet Bar Room | 10X12 | 100 ft² |
| Exercise Room | 8X19 | 64 ft² |
| Amusement Room | 14X13 | 196 ft² |
LOT
Acres: N/A
Lot Size Dim.: 69X149
Longitude: 44.8715
Latitude: -93.1421
Zoning: Residential-Single Family
FINANCIAL & TAXES
Tax year: 2022
Tax annual amount: $1,288
MISCELLANEOUS
Fuel System: N/A
Sewer System: City Sewer/Connected
Water System: City Water/Connected
ADITIONAL INFORMATION
MLS#: NST6187271
Listing Brokerage: Exp Realty, LLC.

ID: 646998
Published: April 29, 2022
Last Update: April 29, 2022
Views: 117






