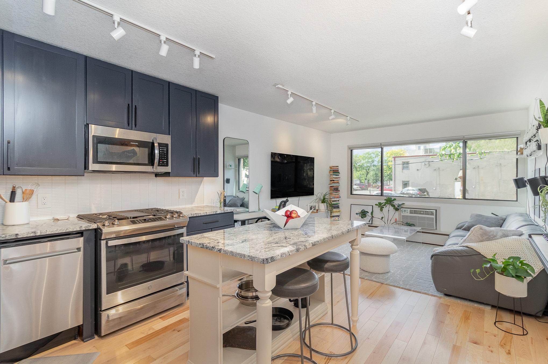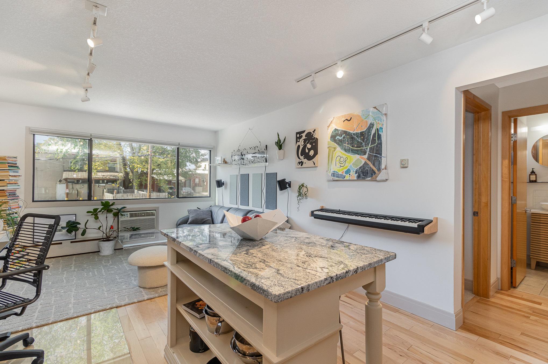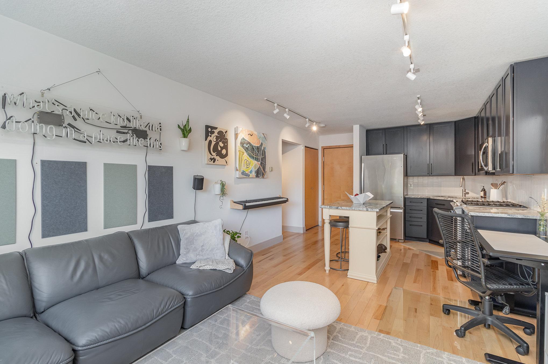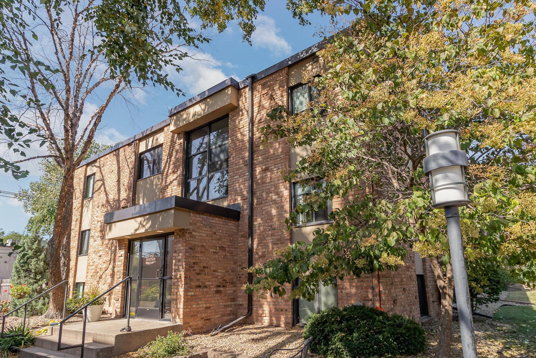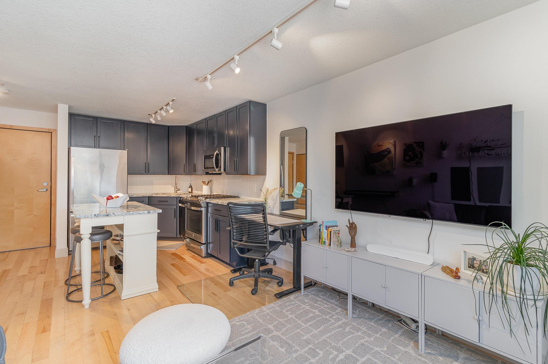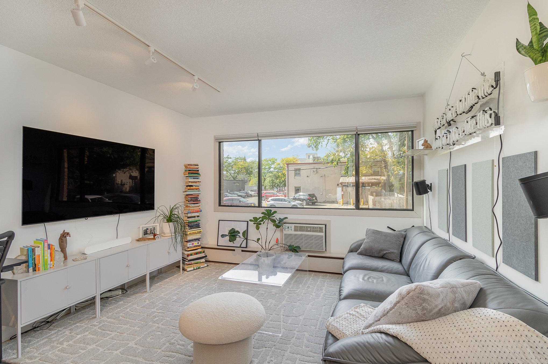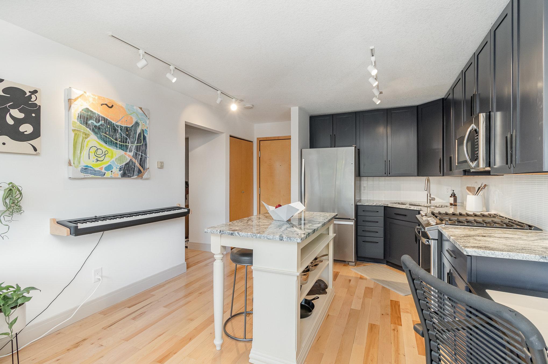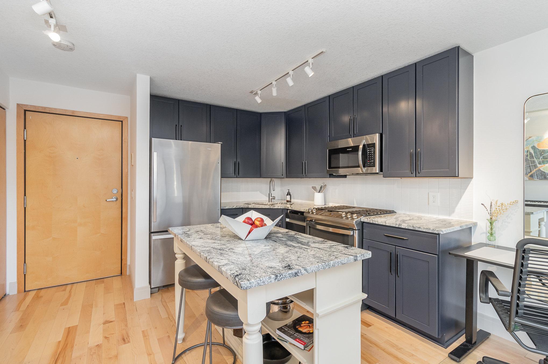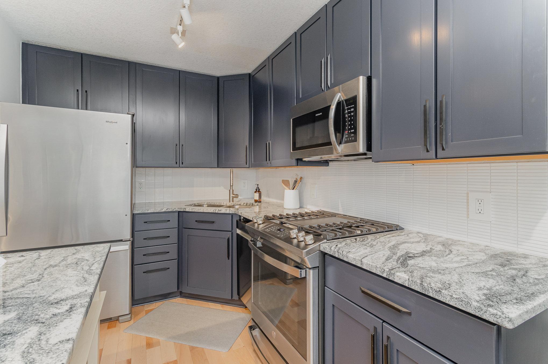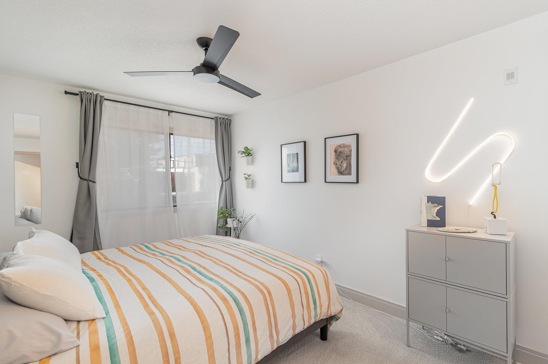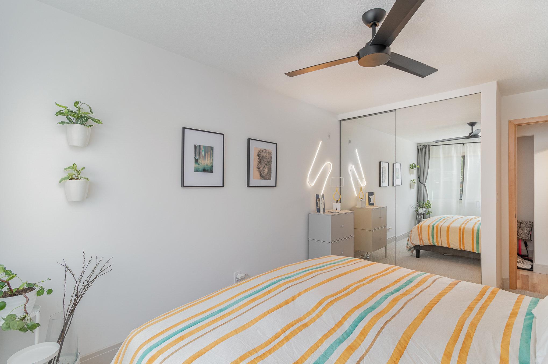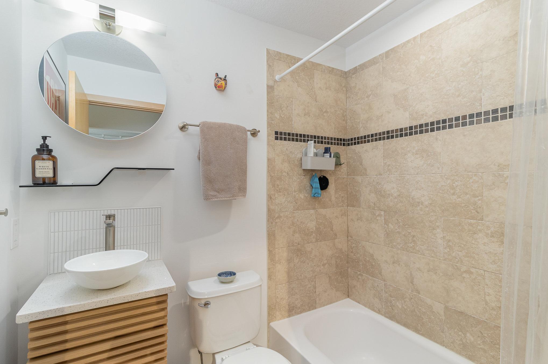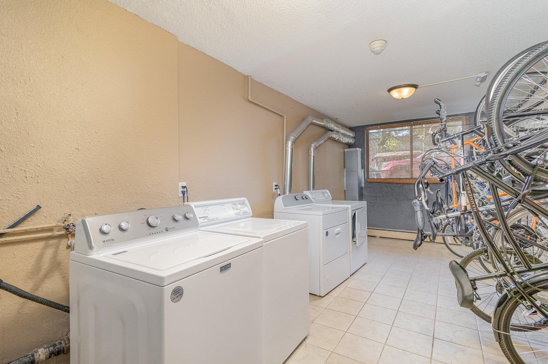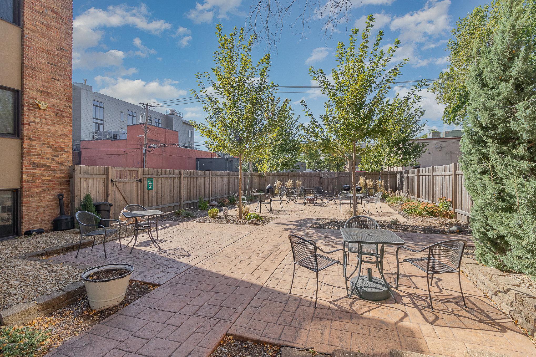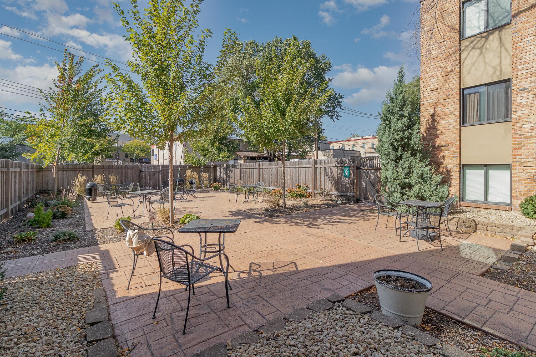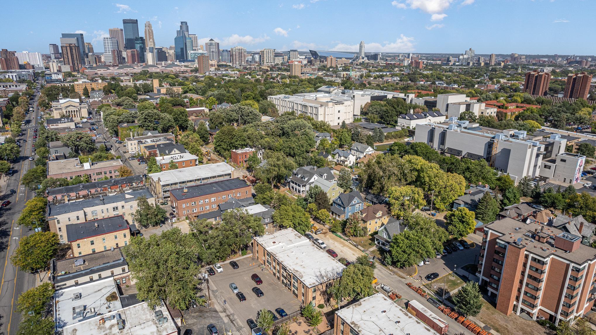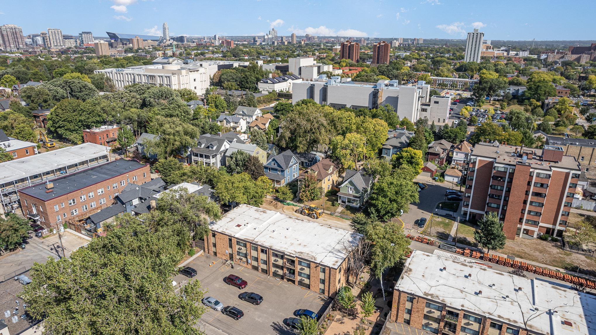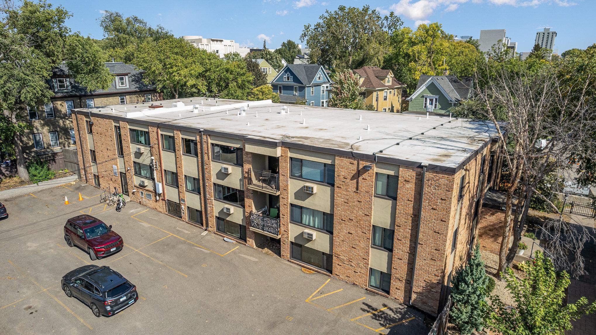2530 1ST AVENUE
2530 1st Avenue, Minneapolis, 55404, MN
-
Price: $140,000
-
Status type: For Sale
-
City: Minneapolis
-
Neighborhood: Whittier
Bedrooms: 1
Property Size :500
-
Listing Agent: NST11236,NST226949
-
Property type : Low Rise
-
Zip code: 55404
-
Street: 2530 1st Avenue
-
Street: 2530 1st Avenue
Bathrooms: 1
Year: 1964
Listing Brokerage: Keller Williams Integrity Realty
FEATURES
- Range
- Refrigerator
- Microwave
- Dishwasher
- Disposal
- Freezer
- Stainless Steel Appliances
DETAILS
Welcome to your dream condo in the heart of the Whittier neighborhood, just steps away from Eat Street—where you can find every type of cuisine imaginable! This beautifully updated 1-bedroom, 1-bath unit at 1st Ave Flats offers modern living in one of the most vibrant and convenient locations in Minneapolis. Low HOA dues that cover everything aside from electric! All updates to home were completed in 2023. Step inside to discover gorgeous new hardwood floors and fresh paint throughout. The stunning kitchen features updated cabinetry with sleek new hardware, new granite counters, brand new backsplash, and a beautiful island that flows seamlessly into the open living room, making this space perfect for entertaining or relaxing. Every corner of this condo has been thoughtfully updated, creating a modern, stylish vibe you’ll love coming home to. With assigned off-street parking, walking distance to endless dining and shopping options, and easy access to the city's best amenities, this condo offers the ultimate urban lifestyle. Whether you’re looking for a place to call home or an investment opportunity, this condo has it all. Don't forget to check out the large community courtyard, laundry room (free laundry!), and indoor bike storage before heading out to get a bite to eat! Don’t miss out on this amazing opportunity—schedule your showing today and see for yourself what makes this unit at 1st Ave Flats the perfect place to live!
INTERIOR
Bedrooms: 1
Fin ft² / Living Area: 500 ft²
Below Ground Living: N/A
Bathrooms: 1
Above Ground Living: 500ft²
-
Basement Details: None,
Appliances Included:
-
- Range
- Refrigerator
- Microwave
- Dishwasher
- Disposal
- Freezer
- Stainless Steel Appliances
EXTERIOR
Air Conditioning: Wall Unit(s)
Garage Spaces: N/A
Construction Materials: N/A
Foundation Size: 500ft²
Unit Amenities:
-
- Hardwood Floors
- Ceiling Fan(s)
- Kitchen Center Island
- Intercom System
- City View
- Main Floor Primary Bedroom
Heating System:
-
- Baseboard
ROOMS
| Main | Size | ft² |
|---|---|---|
| Living Room | 12x12 | 144 ft² |
| Kitchen | 10x8 | 100 ft² |
| Bedroom 1 | 13x10 | 169 ft² |
| Bathroom | 5x7 | 25 ft² |
LOT
Acres: N/A
Lot Size Dim.: na
Longitude: 44.9562
Latitude: -93.2769
Zoning: Residential-Multi-Family
FINANCIAL & TAXES
Tax year: 2024
Tax annual amount: $1,605
MISCELLANEOUS
Fuel System: N/A
Sewer System: City Sewer/Connected
Water System: City Water/Connected
ADITIONAL INFORMATION
MLS#: NST7659926
Listing Brokerage: Keller Williams Integrity Realty

ID: 3446171
Published: October 11, 2024
Last Update: October 11, 2024
Views: 48


