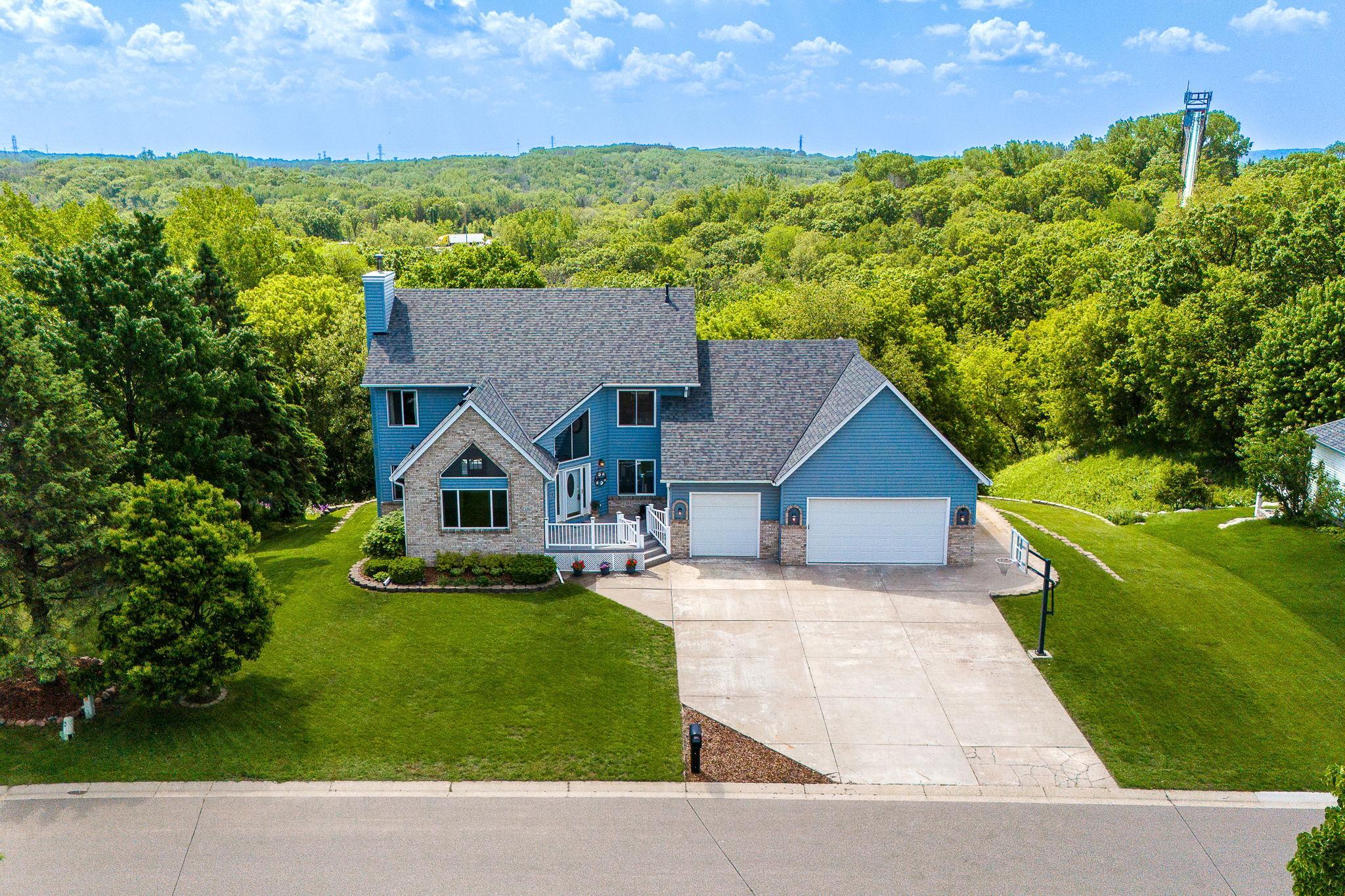2536 SOUTHCREST AVENUE
2536 Southcrest Avenue, Saint Paul (Maplewood), 55119, MN
-
Price: $600,000
-
Status type: For Sale
-
City: Saint Paul (Maplewood)
-
Neighborhood: Highwood Estates 2
Bedrooms: 5
Property Size :4320
-
Listing Agent: NST16445,NST99315
-
Property type : Single Family Residence
-
Zip code: 55119
-
Street: 2536 Southcrest Avenue
-
Street: 2536 Southcrest Avenue
Bathrooms: 4
Year: 1994
Listing Brokerage: Edina Realty, Inc.
FEATURES
- Refrigerator
- Washer
- Dryer
- Microwave
- Exhaust Fan
- Dishwasher
- Disposal
- Cooktop
- Wall Oven
- Humidifier
- Gas Water Heater
- Double Oven
- Stainless Steel Appliances
DETAILS
Welcome home to 2536 Southcrest Ave E in this beautiful Highwood Estates neighborhood in south Maplewood, MN. This custom built home has 5 bedrooms (4 plus a main floor home office) and 4 bathrooms. There are 3 bedrooms upstairs and you will love the private balcony off of the Primary Bedroom Suite that has access to the indoor Hot Tub/Sun Room. The Hot Tub Room also has its own shower room. A highlight of this home is the fully finished walk-out "Up North" designed basement that has a 2nd full kitchen and daylight windows with another bedroom suite. Check out the heated floors. This property has more than an acre of woods and landscaped terraces that backs up to the Saint Paul Ski Jump and Clubhouse. Just 5 houses away you will also find Pleasantview Park with a walking path and hockey, tennis and baseball!
INTERIOR
Bedrooms: 5
Fin ft² / Living Area: 4320 ft²
Below Ground Living: 1180ft²
Bathrooms: 4
Above Ground Living: 3140ft²
-
Basement Details: Block, Daylight/Lookout Windows, Drain Tiled, Egress Window(s), Finished, Full, Storage Space, Sump Pump, Walkout,
Appliances Included:
-
- Refrigerator
- Washer
- Dryer
- Microwave
- Exhaust Fan
- Dishwasher
- Disposal
- Cooktop
- Wall Oven
- Humidifier
- Gas Water Heater
- Double Oven
- Stainless Steel Appliances
EXTERIOR
Air Conditioning: Central Air
Garage Spaces: 3
Construction Materials: N/A
Foundation Size: 1400ft²
Unit Amenities:
-
- Patio
- Kitchen Window
- Deck
- Porch
- Sun Room
- Balcony
- Ceiling Fan(s)
- Walk-In Closet
- Vaulted Ceiling(s)
- Washer/Dryer Hookup
- Hot Tub
- Cable
- Skylight
- Kitchen Center Island
- Wet Bar
- Tile Floors
- Primary Bedroom Walk-In Closet
Heating System:
-
- Forced Air
- Radiant Floor
ROOMS
| Main | Size | ft² |
|---|---|---|
| Living Room | 14x16 | 196 ft² |
| Family Room | 16x20 | 256 ft² |
| Kitchen | 16x22 | 256 ft² |
| Laundry | 7x9 | 49 ft² |
| Sauna | 15x16 | 225 ft² |
| Bedroom 2 | 10x16 | 100 ft² |
| Upper | Size | ft² |
|---|---|---|
| Bedroom 4 | 10x12 | 100 ft² |
| Bedroom 1 | 16x18 | 256 ft² |
| Bedroom 3 | 11x16 | 121 ft² |
| Lower | Size | ft² |
|---|---|---|
| Family Room | 16x36 | 256 ft² |
| Bar/Wet Bar Room | 16x17 | 256 ft² |
| Workshop | 14x16 | 196 ft² |
| Bedroom 5 | 10x12 | 100 ft² |
LOT
Acres: N/A
Lot Size Dim.: 116x381x155x373
Longitude: 44.9084
Latitude: -92.9919
Zoning: Residential-Single Family
FINANCIAL & TAXES
Tax year: 2024
Tax annual amount: $7,434
MISCELLANEOUS
Fuel System: N/A
Sewer System: City Sewer/Connected
Water System: City Water/Connected
ADITIONAL INFORMATION
MLS#: NST7595589
Listing Brokerage: Edina Realty, Inc.

ID: 2968906
Published: May 23, 2024
Last Update: May 23, 2024
Views: 20






