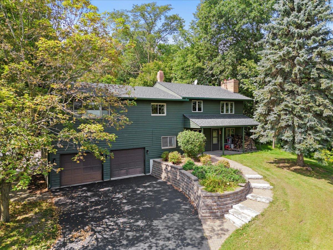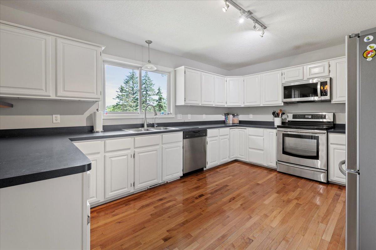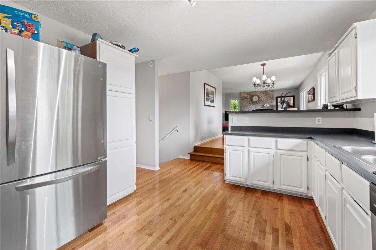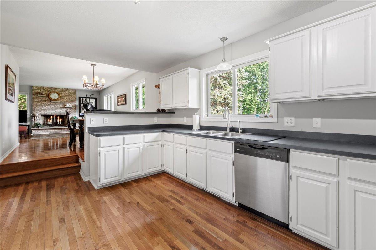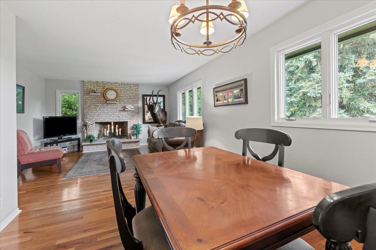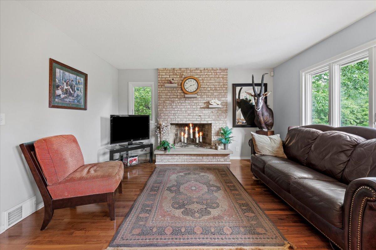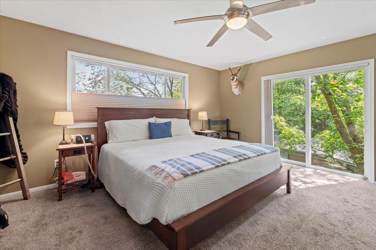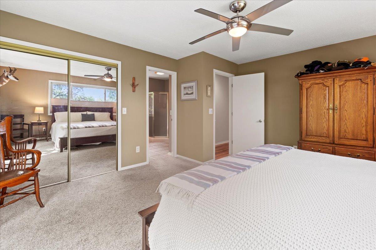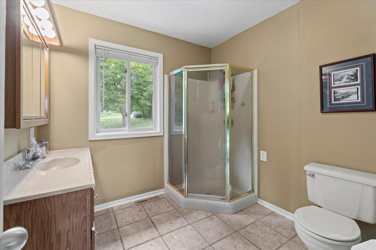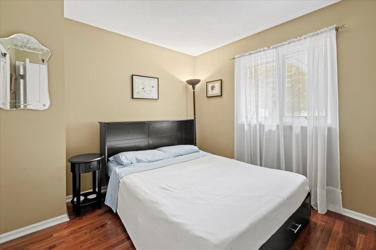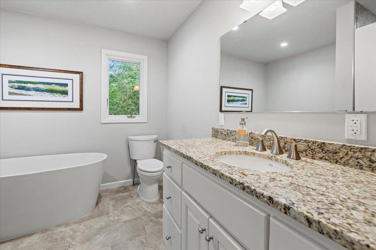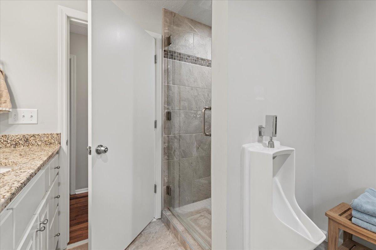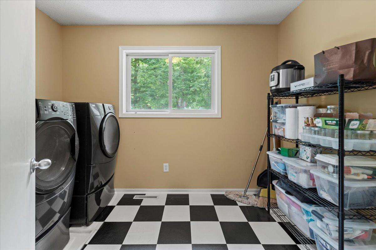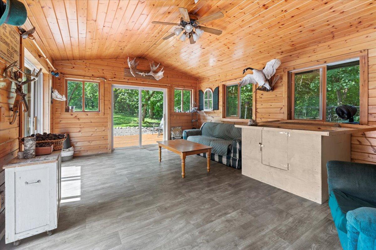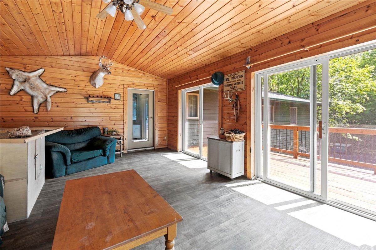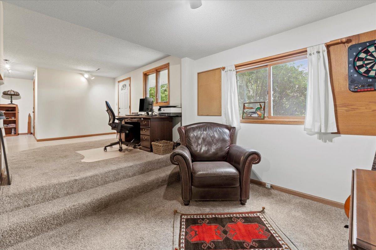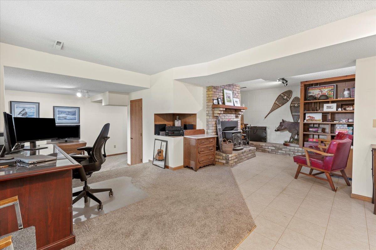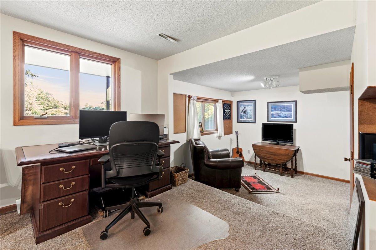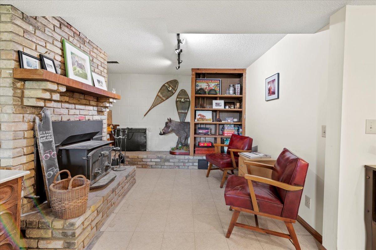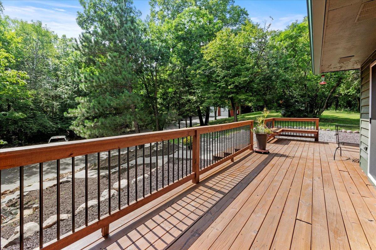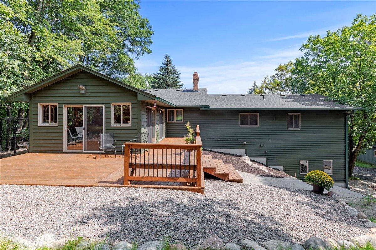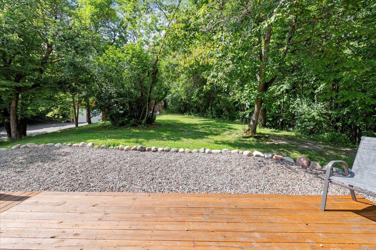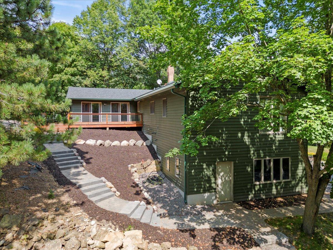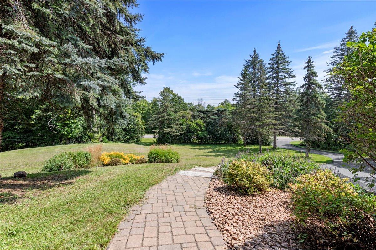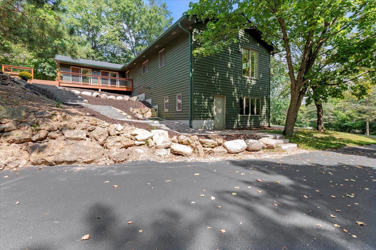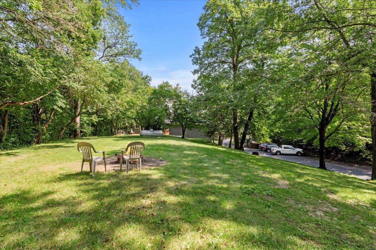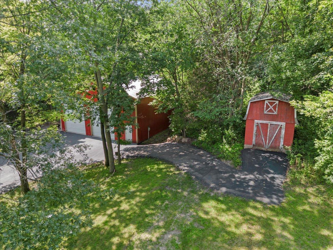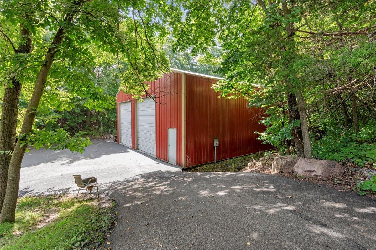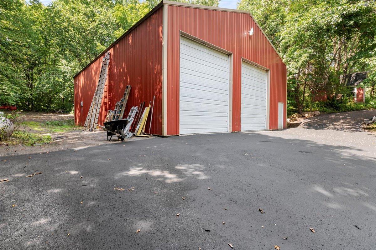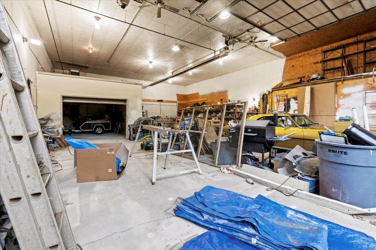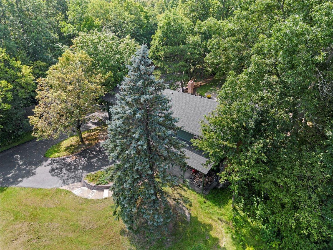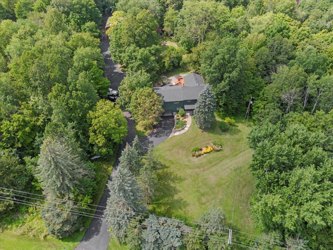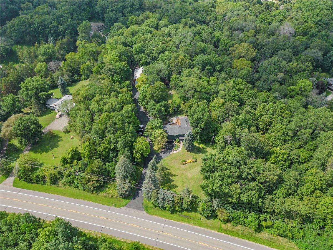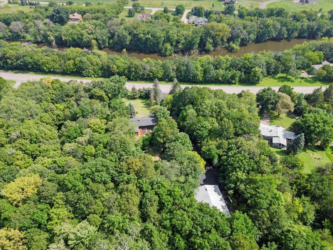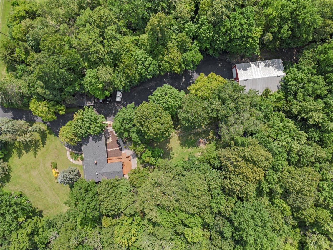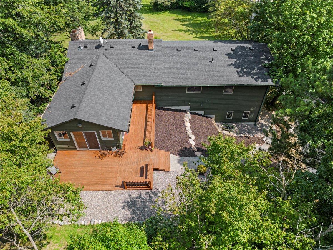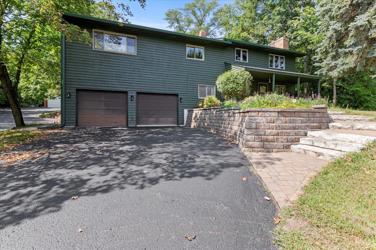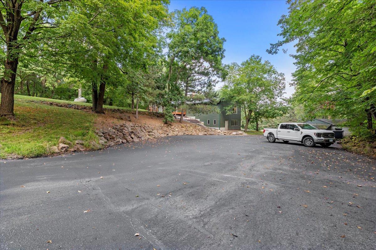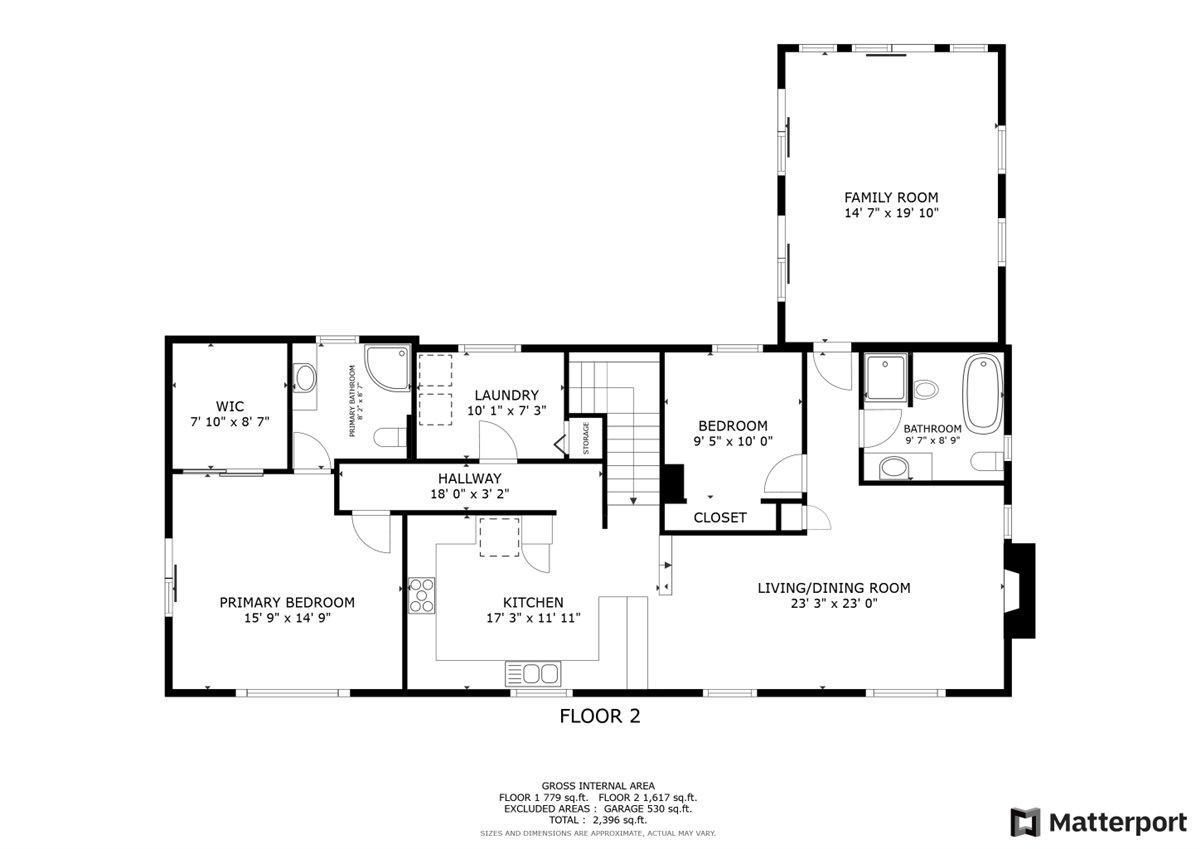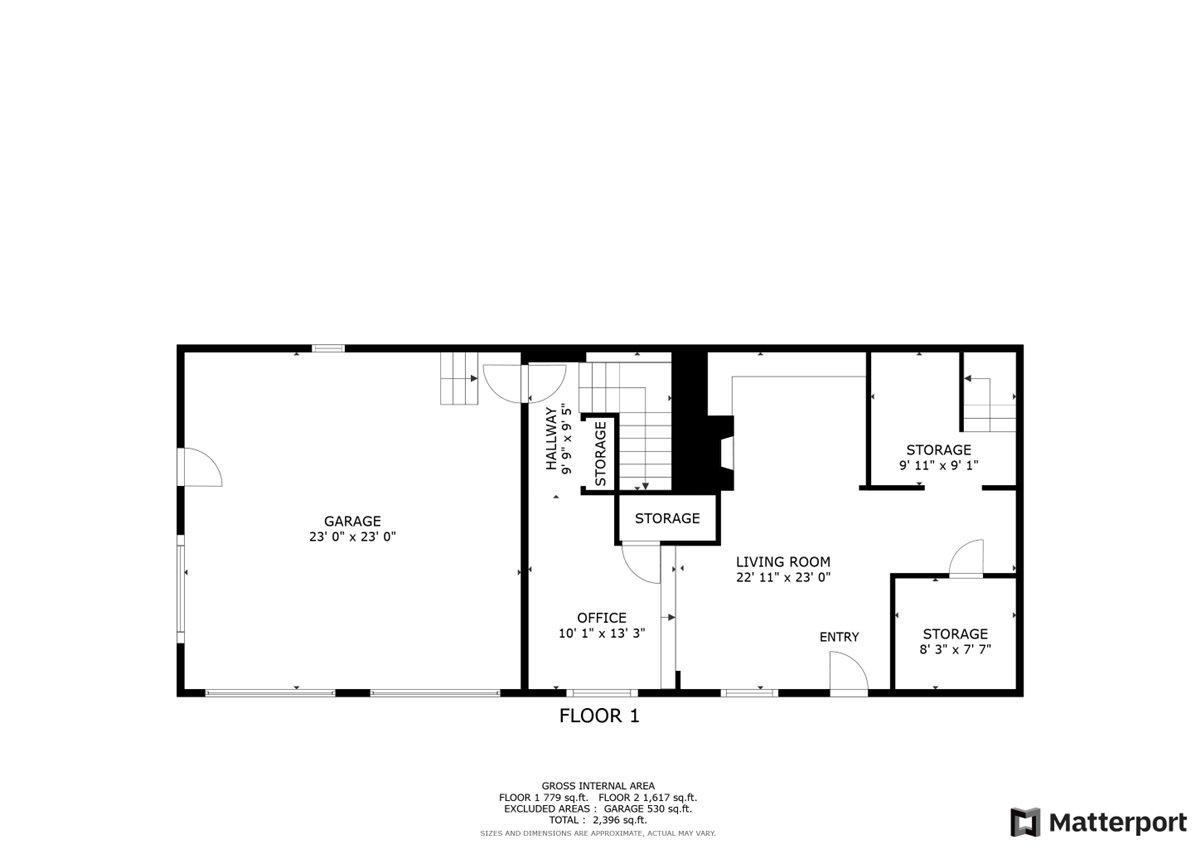2537 JANSEN AVENUE
2537 Jansen Avenue, Buffalo, 55313, MN
-
Property type : Single Family Residence
-
Zip code: 55313
-
Street: 2537 Jansen Avenue
-
Street: 2537 Jansen Avenue
Bathrooms: 2
Year: 1968
Listing Brokerage: Coldwell Banker Burnet
FEATURES
- Range
- Refrigerator
- Washer
- Dryer
- Dishwasher
- Water Softener Owned
- Fuel Tank - Rented
- Fuel Tank - Owned
- Stainless Steel Appliances
DETAILS
Situated on a sprawling & picturesque 2+acres of your very own tranquil retreat w/a ravine to the side of the property which will ensure lasting privacy, making this home a true gem! The idyllic setting boasts stunning seasonal river views, set amidst the vibrant palette of fall colors that paint the surrounding landscape. This inviting home features 2BD, 2 BA, SS appliances, knock down ceilings, enameled woodwork, and main floor laundry provide practical touches. The home is accentuated by a warm Canadian walnut flooring, a classic wood stove & wood fireplace that adds a touch of rustic elegance to the space. The property's pride is its impressive 52x40 insulated & heated outbuilding w/16' sidewalls, complete with a spray booth, radiant & forced air heat, and a small shop area - an ideal workspace for hobbies or a home business. With a 2 car-attached garage and the 52x40 outbuilding with 16' sidewalls, you will have more than enough room for all your toys. The new roof, updated, oversized septic & well tank ensure the home's functionality matches its beauty. Newly landscaped grounds w/retaining walls and a fire pit for your outdoor entertainment. Watch the deer, turkey, fox and coyote while sitting on your large deck or 3 season knotty pine porch which offers a serene spot for relaxation. Bring your furry friends to their own dog kennel w/concrete floor. A newly landscaped yard and freshly resealed asphalt driveway, makes this property seamlessly blend with modern conveniences while keeping the allure of country living.
INTERIOR
Bedrooms: 2
Fin ft² / Living Area: 2528 ft²
Below Ground Living: 816ft²
Bathrooms: 2
Above Ground Living: 1712ft²
-
Basement Details: Daylight/Lookout Windows, Finished, Full, Walkout,
Appliances Included:
-
- Range
- Refrigerator
- Washer
- Dryer
- Dishwasher
- Water Softener Owned
- Fuel Tank - Rented
- Fuel Tank - Owned
- Stainless Steel Appliances
EXTERIOR
Air Conditioning: Central Air
Garage Spaces: 8
Construction Materials: N/A
Foundation Size: 1392ft²
Unit Amenities:
-
- Kitchen Window
- Deck
- Hardwood Floors
- Ceiling Fan(s)
- Washer/Dryer Hookup
- Tile Floors
- Main Floor Primary Bedroom
Heating System:
-
- Forced Air
ROOMS
| Main | Size | ft² |
|---|---|---|
| Living Room | 14x14 | 196 ft² |
| Dining Room | 13x11 | 169 ft² |
| Kitchen | 15x12 | 225 ft² |
| Bedroom 1 | 16x15 | 256 ft² |
| Bedroom 2 | 10x9 | 100 ft² |
| Laundry | 8x10 | 64 ft² |
| Three Season Porch | 19x15 | 361 ft² |
| Lower | Size | ft² |
|---|---|---|
| Family Room | 39x24 | 1521 ft² |
LOT
Acres: N/A
Lot Size Dim.: Irregular
Longitude: 45.1152
Latitude: -93.7222
Zoning: Residential-Single Family
FINANCIAL & TAXES
Tax year: 2024
Tax annual amount: $4,032
MISCELLANEOUS
Fuel System: N/A
Sewer System: Private Sewer
Water System: Private,Well
ADITIONAL INFORMATION
MLS#: NST7627380
Listing Brokerage: Coldwell Banker Burnet

ID: 3314579
Published: December 31, 1969
Last Update: August 23, 2024
Views: 44


