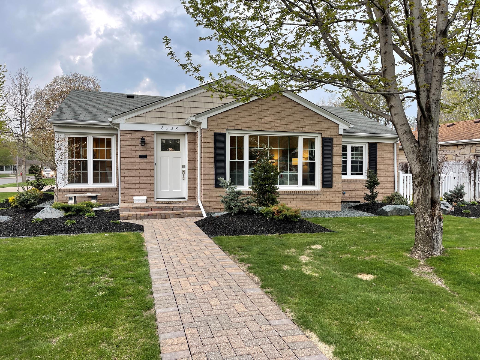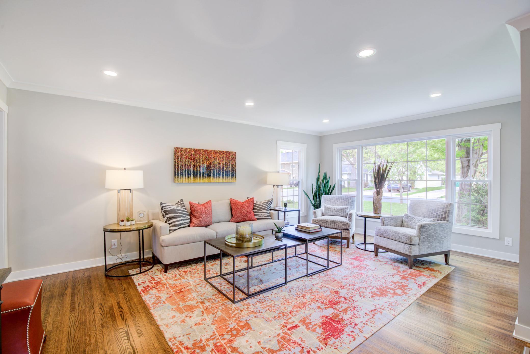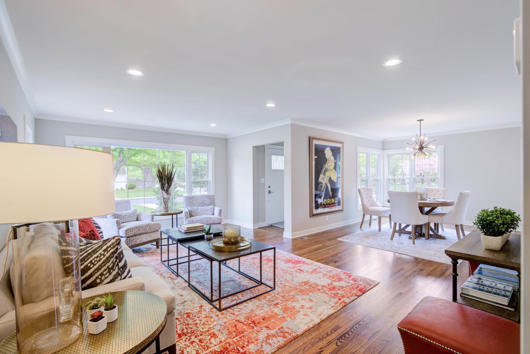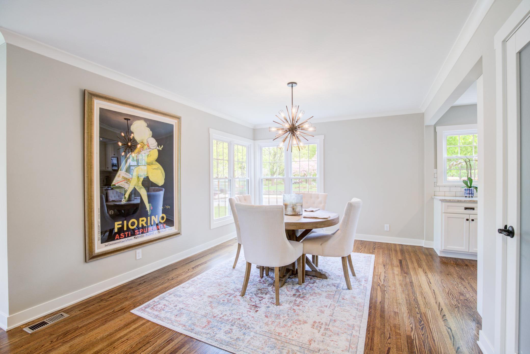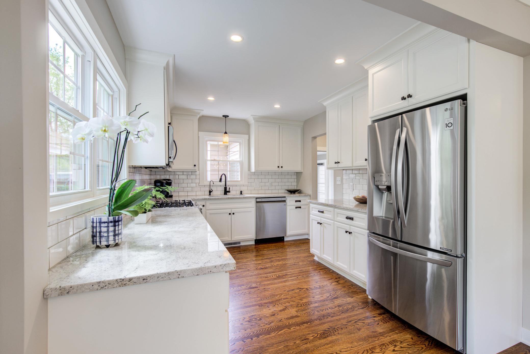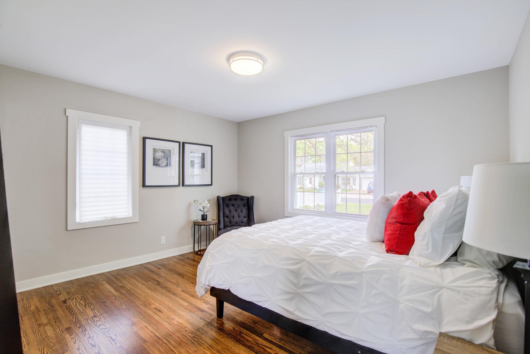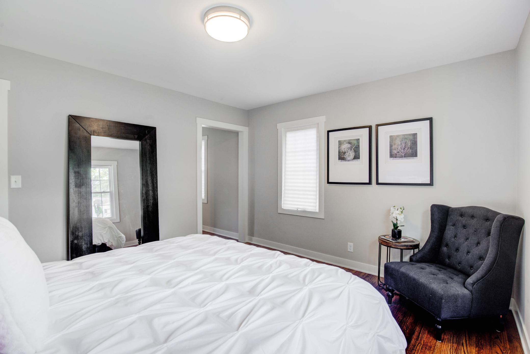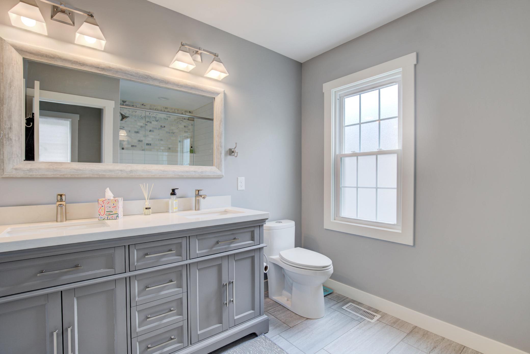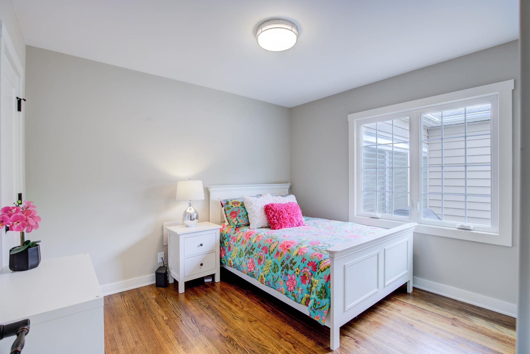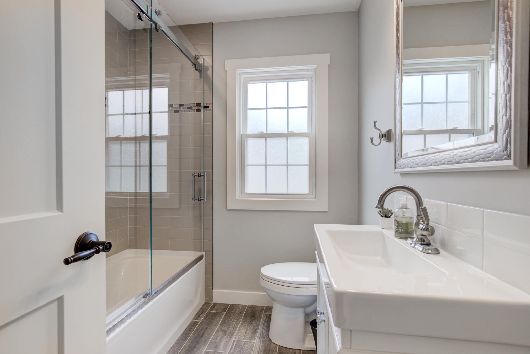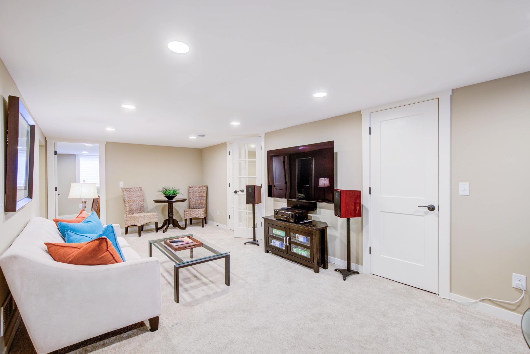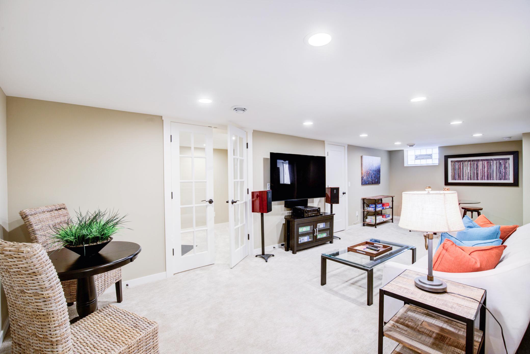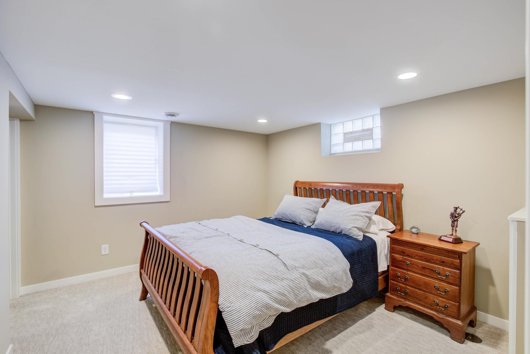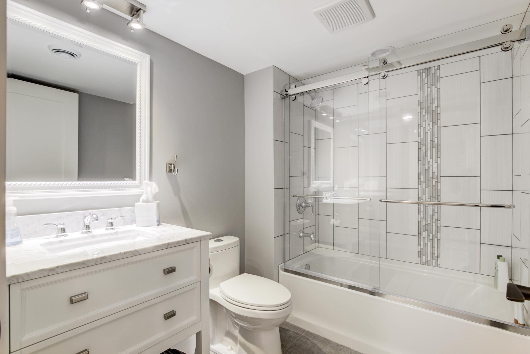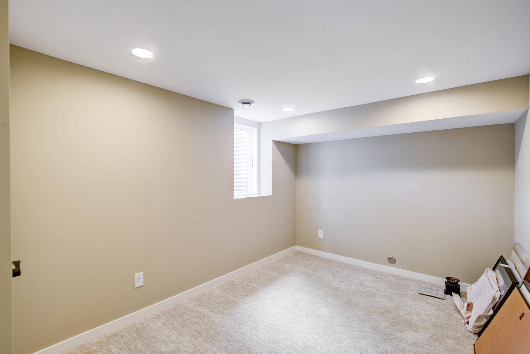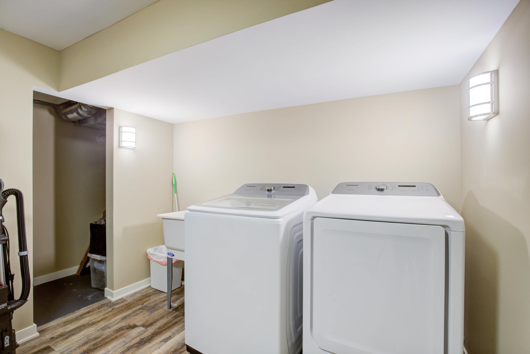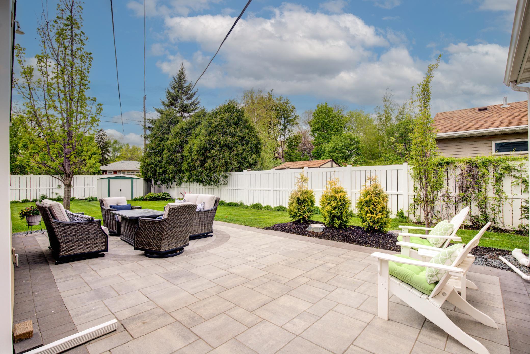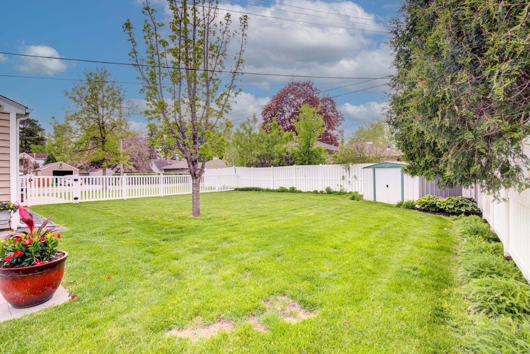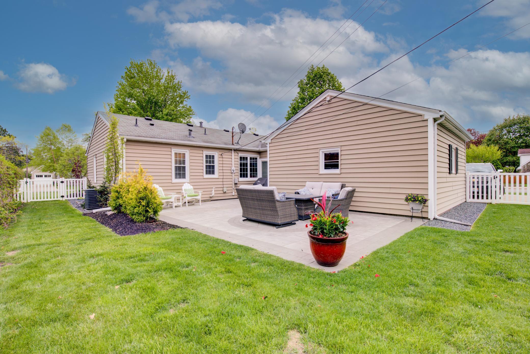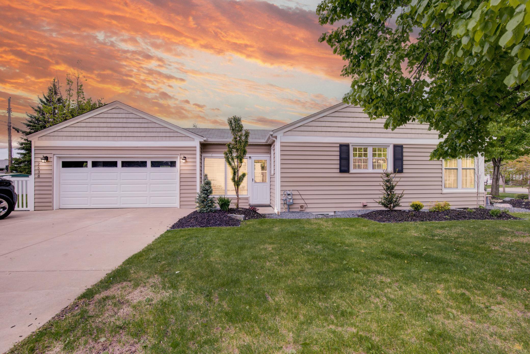2538 JOPPA AVENUE
2538 Joppa Avenue, Saint Louis Park, 55416, MN
-
Price: $692,000
-
Status type: For Sale
-
City: Saint Louis Park
-
Neighborhood: Basswood
Bedrooms: 4
Property Size :2424
-
Listing Agent: NST16633,NST45521
-
Property type : Single Family Residence
-
Zip code: 55416
-
Street: 2538 Joppa Avenue
-
Street: 2538 Joppa Avenue
Bathrooms: 3
Year: 1950
Listing Brokerage: Coldwell Banker Burnet
FEATURES
- Range
- Refrigerator
- Microwave
- Dishwasher
- Water Softener Owned
DETAILS
Fabulous home in desirable Fern Hill Neighborhood. Extraordinary renovation in 2019. This elegant home has an open floor plan and beautiful sun filled spaces. Meal prep is a dream in the gourmet kitchen equipped with soft close doors and drawers, gorgeous granite tops, subway tile backsplash and Stainless-Steel appliances. Master bedroom features a spa like bathroom with double vanity, custom tile shower, and a brand-new frameless glass shower door. The elegance continues with gleaming wood floors, 2-panel interior doors, oil rubbed bronze hardware and crown molding. 2020 brought artfully designed landscaping and an enchanting new paver patio, to entertain in style in the fully fenced back yard. High-end closet systems and state of the art whole home water conditioning system further enhance this barely lived in home. Best of all is the incredibly convenient location, just 4 blocks to Cedar Lake Pkwy, walkable to Yum and so so close to the West End Plaza and Downtown Minneapolis.
INTERIOR
Bedrooms: 4
Fin ft² / Living Area: 2424 ft²
Below Ground Living: 1156ft²
Bathrooms: 3
Above Ground Living: 1268ft²
-
Basement Details: Full, Finished, Drain Tiled, Sump Pump, Egress Window(s), Block, Storage Space,
Appliances Included:
-
- Range
- Refrigerator
- Microwave
- Dishwasher
- Water Softener Owned
EXTERIOR
Air Conditioning: Central Air
Garage Spaces: 2
Construction Materials: N/A
Foundation Size: 1268ft²
Unit Amenities:
-
- Patio
- Kitchen Window
- Porch
- Hardwood Floors
- Walk-In Closet
- Washer/Dryer Hookup
- In-Ground Sprinkler
- Exercise Room
- Paneled Doors
- Main Floor Master Bedroom
- Master Bedroom Walk-In Closet
- French Doors
- Tile Floors
Heating System:
-
- Forced Air
ROOMS
| Main | Size | ft² |
|---|---|---|
| Living Room | 19x13 | 361 ft² |
| Dining Room | 14x11 | 196 ft² |
| Kitchen | 14x10 | 196 ft² |
| Bedroom 1 | 13x12 | 169 ft² |
| Bedroom 2 | 11x10 | 121 ft² |
| Screened Porch | 10x10 | 100 ft² |
| Lower | Size | ft² |
|---|---|---|
| Family Room | 26x11 | 676 ft² |
| Bedroom 3 | 12x10 | 144 ft² |
| Bedroom 4 | 11x9 | 121 ft² |
| Exercise Room | 12x7 | 144 ft² |
LOT
Acres: N/A
Lot Size Dim.: 75x146
Longitude: 44.956
Latitude: -93.3343
Zoning: Residential-Single Family
FINANCIAL & TAXES
Tax year: 2022
Tax annual amount: $8,476
MISCELLANEOUS
Fuel System: N/A
Sewer System: City Sewer/Connected
Water System: City Water/Connected
ADITIONAL INFORMATION
MLS#: NST6195657
Listing Brokerage: Coldwell Banker Burnet

ID: 729171
Published: December 31, 1969
Last Update: May 21, 2022
Views: 59


