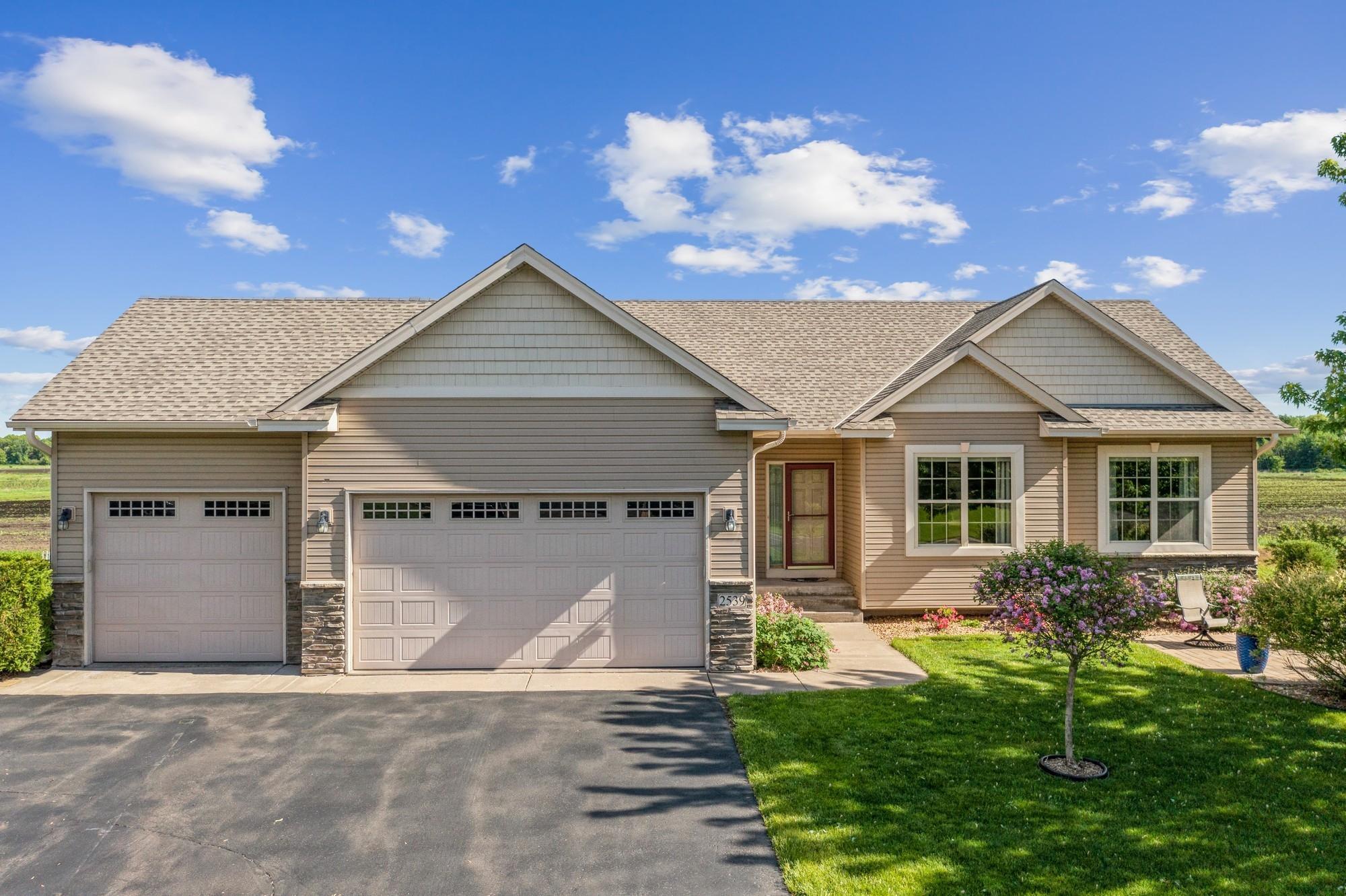2539 154TH LANE
2539 154th Lane, Andover, 55304, MN
-
Price: $499,000
-
Status type: For Sale
-
City: Andover
-
Neighborhood: Woodland Estates 6th Add
Bedrooms: 5
Property Size :3182
-
Listing Agent: NST16425,NST223426
-
Property type : Single Family Residence
-
Zip code: 55304
-
Street: 2539 154th Lane
-
Street: 2539 154th Lane
Bathrooms: 3
Year: 2006
Listing Brokerage: Edina Realty, Inc.
FEATURES
- Range
- Refrigerator
- Washer
- Dryer
- Microwave
- Dishwasher
- Water Softener Owned
- Disposal
- Humidifier
- Air-To-Air Exchanger
- Gas Water Heater
DETAILS
Amazing opportunity to own a beautiful five bedroom rambler in the heart of Andover! Located near Andover Elementary, Middle, and High schools, the YMCA, and not far from Bunker Hills Park. On the spacious main level, you'll find an open kitchen with a walk-in pantry, soaring vaulted ceilings, hardwood flooring, solid paneled doors, stone fireplace, and main floor laundry. The primary bedroom has a large walk-in closet and a bath ensuite with separate tub and shower. Wait until you see the recently finished lower level too! It includes two more bedrooms, one with custom barn doors, a flex room with a sauna, large family room with a second fireplace, wet bar, and ample storage. The bath has been beautifully finished with granite, tile, glass doors and a heated floor. Outdoors you'll love the paver patio, maintenance free deck and landscaped yard with sprinklers. Additional recent updates include a new roof, carpet, blinds and water heater. Don't miss out on this unique property!
INTERIOR
Bedrooms: 5
Fin ft² / Living Area: 3182 ft²
Below Ground Living: 1482ft²
Bathrooms: 3
Above Ground Living: 1700ft²
-
Basement Details: Finished, Drain Tiled, Sump Pump, Daylight/Lookout Windows,
Appliances Included:
-
- Range
- Refrigerator
- Washer
- Dryer
- Microwave
- Dishwasher
- Water Softener Owned
- Disposal
- Humidifier
- Air-To-Air Exchanger
- Gas Water Heater
EXTERIOR
Air Conditioning: Central Air
Garage Spaces: 3
Construction Materials: N/A
Foundation Size: 1668ft²
Unit Amenities:
-
- Patio
- Kitchen Window
- Deck
- Porch
- Hardwood Floors
- Ceiling Fan(s)
- Walk-In Closet
- Vaulted Ceiling(s)
- Washer/Dryer Hookup
- In-Ground Sprinkler
- Exercise Room
- Sauna
- Paneled Doors
- Main Floor Master Bedroom
- Kitchen Center Island
- Master Bedroom Walk-In Closet
- Wet Bar
Heating System:
-
- Forced Air
ROOMS
| Main | Size | ft² |
|---|---|---|
| Living Room | 15x16 | 225 ft² |
| Dining Room | 10x17 | 100 ft² |
| Kitchen | 11x15 | 121 ft² |
| Bedroom 1 | 13x15 | 169 ft² |
| Bedroom 2 | 10x13 | 100 ft² |
| Bedroom 3 | 10x10 | 100 ft² |
| Laundry | 7x7 | 49 ft² |
| Lower | Size | ft² |
|---|---|---|
| Family Room | 15x32 | 225 ft² |
| Bedroom 4 | 13x14 | 169 ft² |
| Bedroom 5 | 14x17 | 196 ft² |
| Flex Room | 12x15 | 144 ft² |
LOT
Acres: N/A
Lot Size Dim.: 87x135
Longitude: 45.2519
Latitude: -93.3297
Zoning: Residential-Single Family
FINANCIAL & TAXES
Tax year: 2022
Tax annual amount: $4,320
MISCELLANEOUS
Fuel System: N/A
Sewer System: City Sewer/Connected
Water System: City Water/Connected
ADITIONAL INFORMATION
MLS#: NST6206576
Listing Brokerage: Edina Realty, Inc.

ID: 951335
Published: June 09, 2022
Last Update: June 09, 2022
Views: 80






