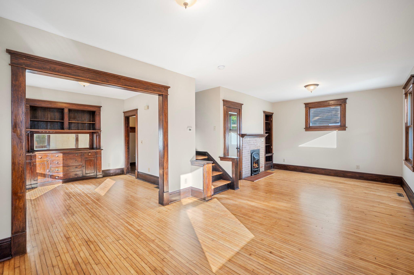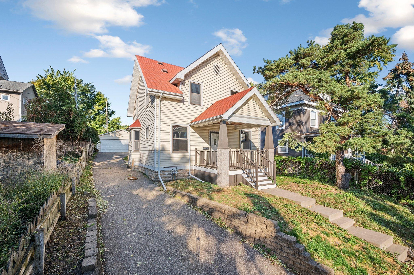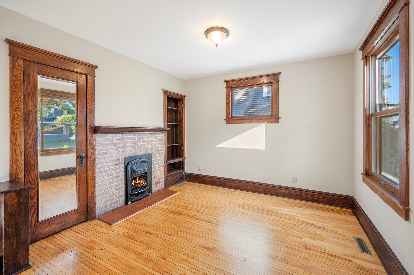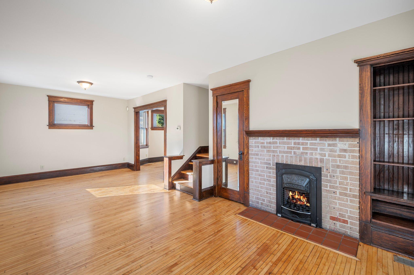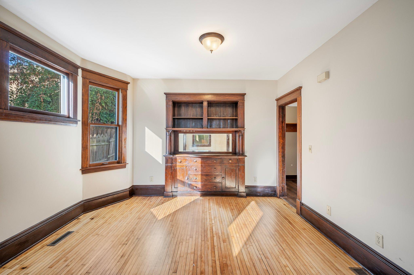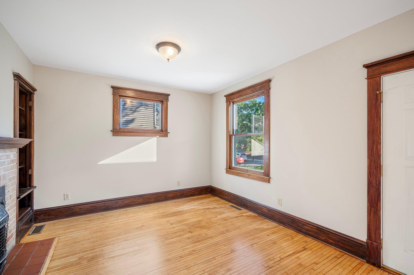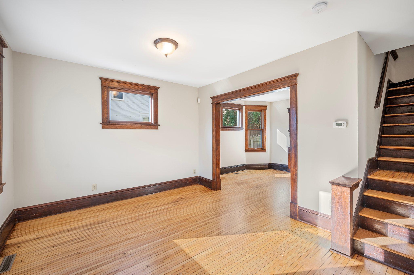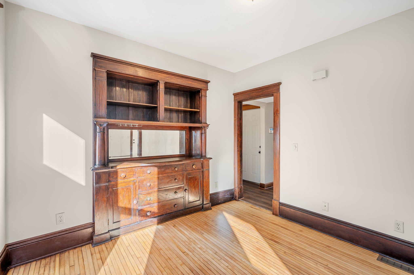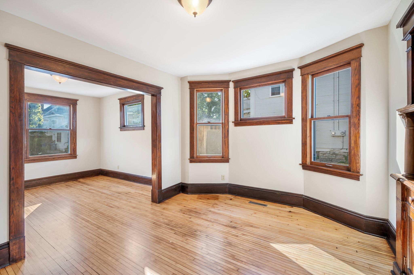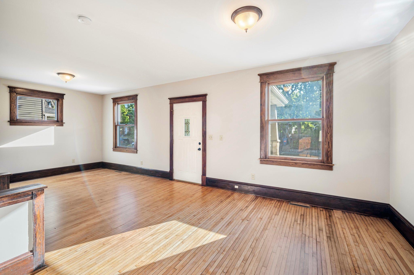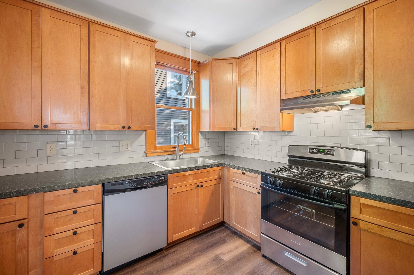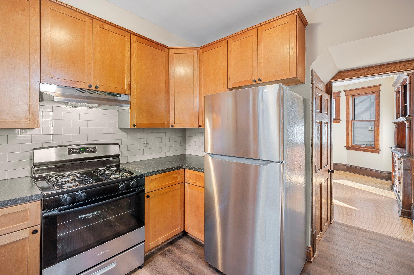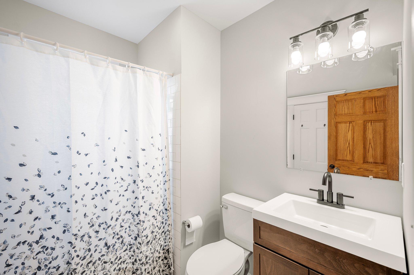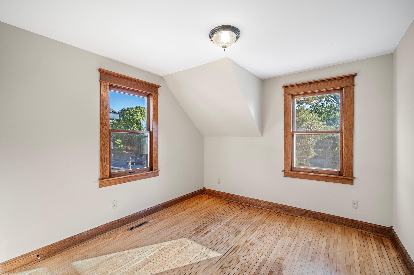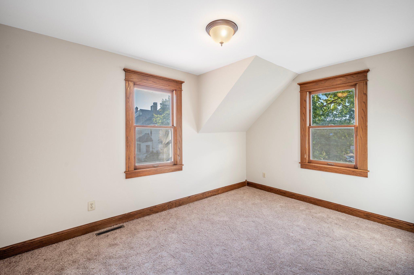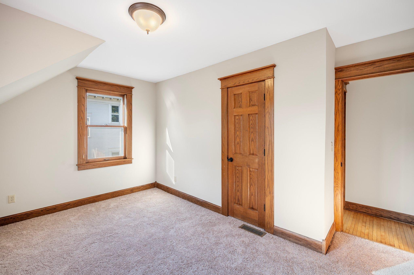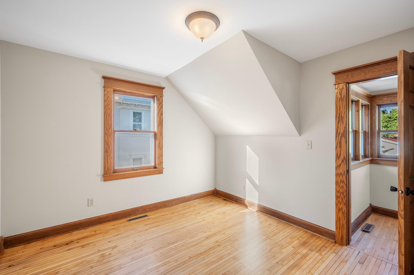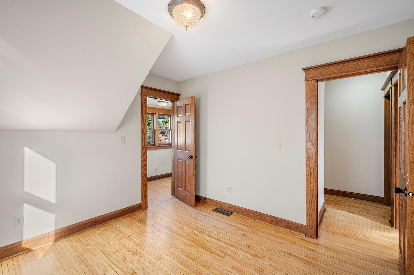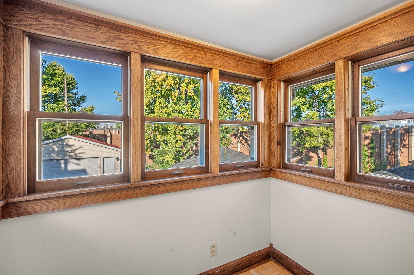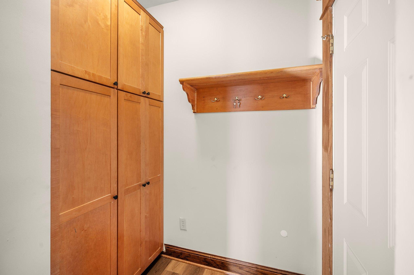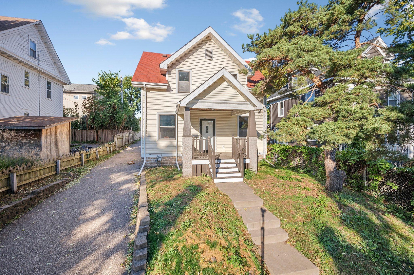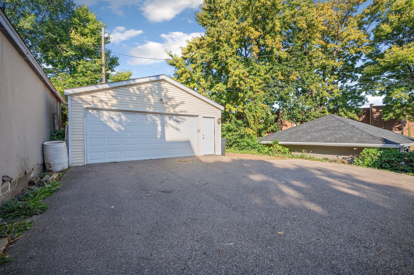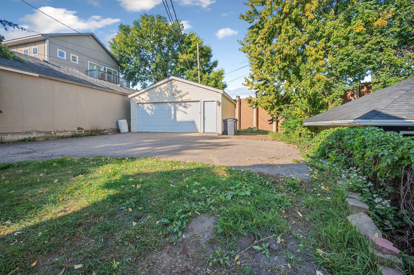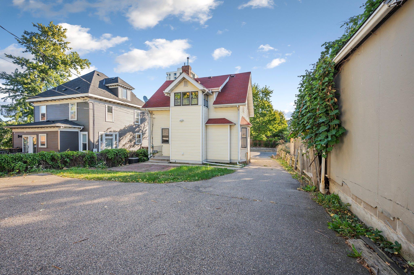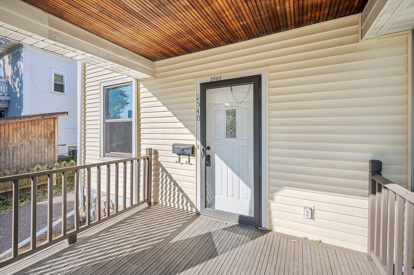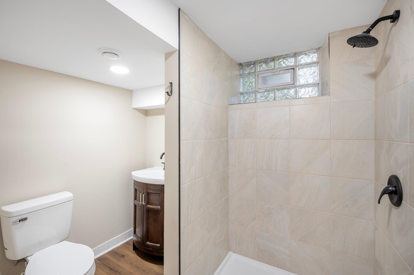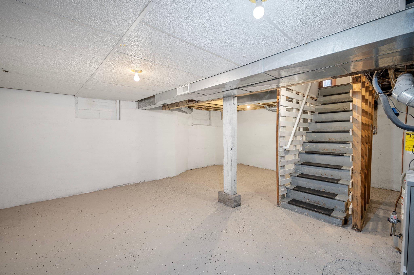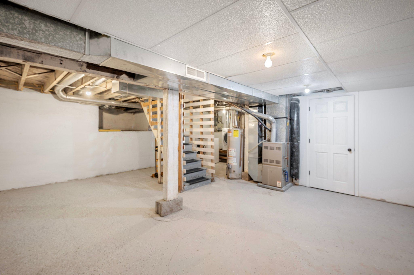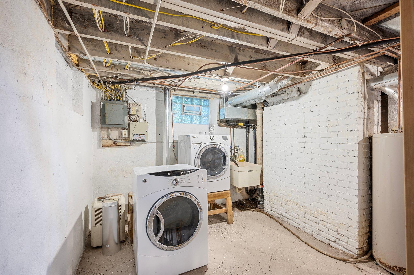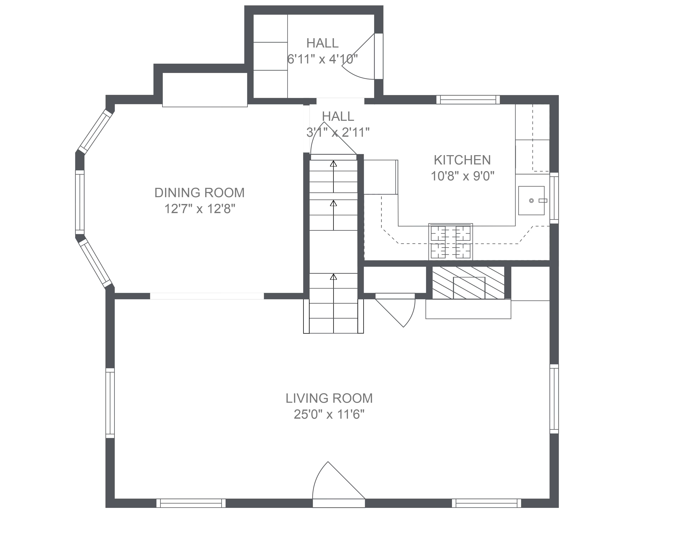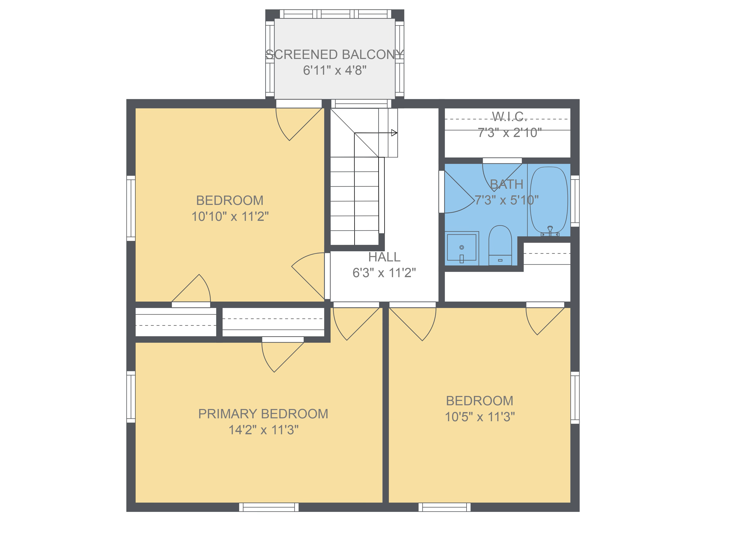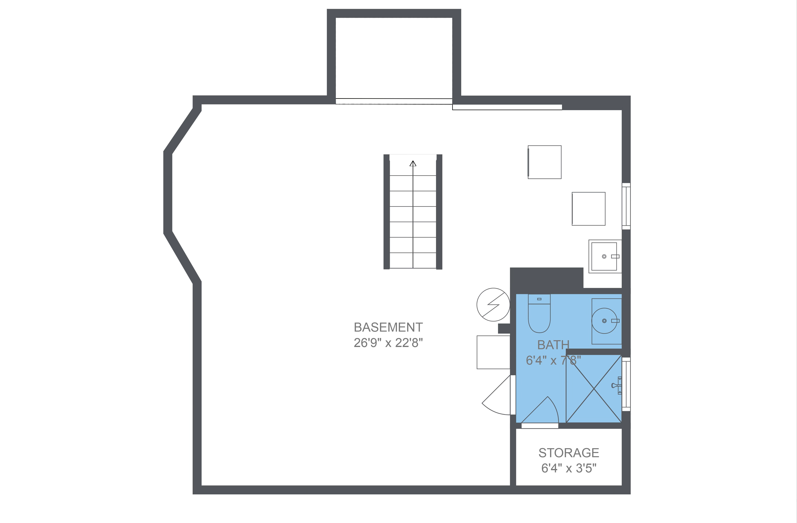2540 5TH AVENUE
2540 5th Avenue, Minneapolis, 55404, MN
-
Price: $285,000
-
Status type: For Sale
-
City: Minneapolis
-
Neighborhood: Phillips West
Bedrooms: 3
Property Size :1340
-
Listing Agent: NST10511,NST63550
-
Property type : Single Family Residence
-
Zip code: 55404
-
Street: 2540 5th Avenue
-
Street: 2540 5th Avenue
Bathrooms: 2
Year: 1916
Listing Brokerage: Keller Williams Classic Rlty NW
FEATURES
- Range
- Refrigerator
- Washer
- Dryer
- Microwave
- Dishwasher
- Stainless Steel Appliances
DETAILS
Are you looking for a home with the quintessential Minneapolis charm? Look no further! This 3-bedroom, 2-bathroom home has been lovingly restored to its former glory. As you enter the main level, you'll be greeted by an inviting living room with a cozy fireplace, a formal dining room, a gorgeous kitchen with ample storage. Venture up the stairs to find three bedrooms and a full bath, all conveniently located on one level. One of the bedrooms features an enclosed terrace, perfect for enjoying your morning coffee while overlooking the backyard. The refinished hardwood floors, natural woodwork, solid core doors, and wood windows have been meticulously restored, giving this home a warm and inviting ambiance. Located near the University of St. Mary's, Children's Hospital, and the Art Institute, this home is an excellent candidate for a long- or short-term rental opportunity. Don't miss out on this charming Minneapolis home! Contact us today to schedule a showing.
INTERIOR
Bedrooms: 3
Fin ft² / Living Area: 1340 ft²
Below Ground Living: 57ft²
Bathrooms: 2
Above Ground Living: 1283ft²
-
Basement Details: Full, Unfinished,
Appliances Included:
-
- Range
- Refrigerator
- Washer
- Dryer
- Microwave
- Dishwasher
- Stainless Steel Appliances
EXTERIOR
Air Conditioning: Central Air
Garage Spaces: 2
Construction Materials: N/A
Foundation Size: 676ft²
Unit Amenities:
-
- Kitchen Window
- Hardwood Floors
- City View
Heating System:
-
- Forced Air
ROOMS
| Main | Size | ft² |
|---|---|---|
| Living Room | 25' x 11'6 | 287.5 ft² |
| Dining Room | 12'7 x 12'8 | 159.39 ft² |
| Kitchen | 10'8 x 9' | 96 ft² |
| Porch | 12x10 | 144 ft² |
| Patio | 12x12 | 144 ft² |
| Upper | Size | ft² |
|---|---|---|
| Bedroom 1 | 14'2 x 11'3 | 159.38 ft² |
| Bedroom 2 | 10'10 x 11'2 | 120.97 ft² |
| Bedroom 3 | 10'5 x 11'3 | 117.19 ft² |
| Screened Porch | 6'11 x 4'8 | 32.28 ft² |
LOT
Acres: N/A
Lot Size Dim.: 137x40x121x43
Longitude: 44.9559
Latitude: -93.2693
Zoning: Residential-Single Family
FINANCIAL & TAXES
Tax year: 2024
Tax annual amount: $3,067
MISCELLANEOUS
Fuel System: N/A
Sewer System: City Sewer/Connected
Water System: City Water/Connected
ADITIONAL INFORMATION
MLS#: NST7657697
Listing Brokerage: Keller Williams Classic Rlty NW

ID: 3441707
Published: October 03, 2024
Last Update: October 03, 2024
Views: 14


