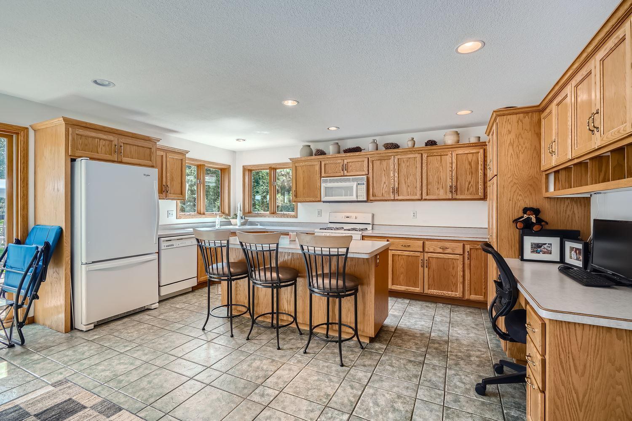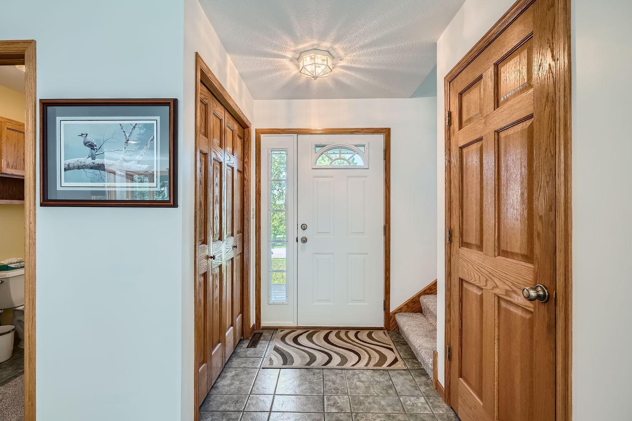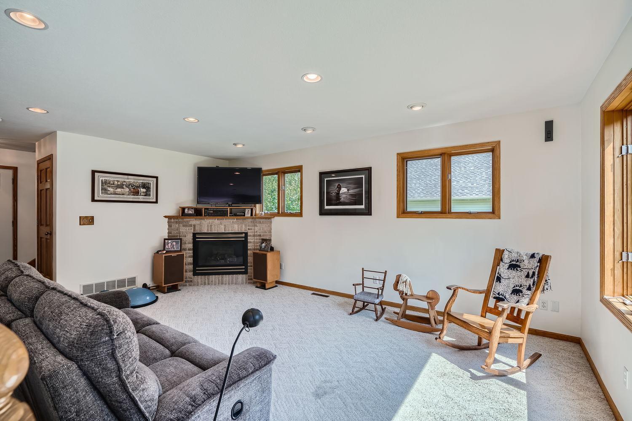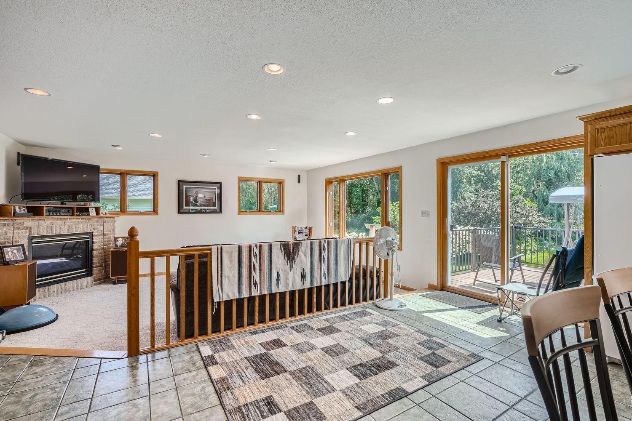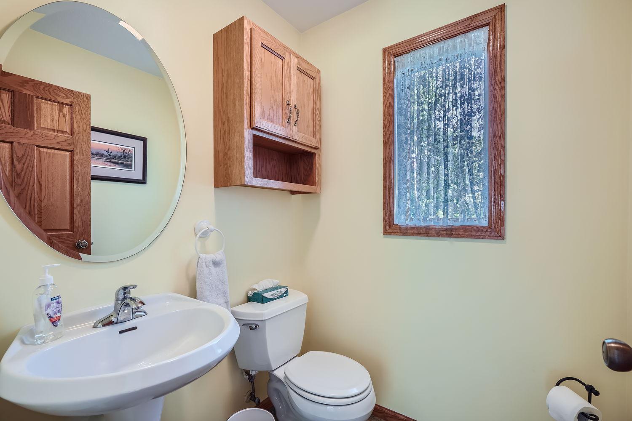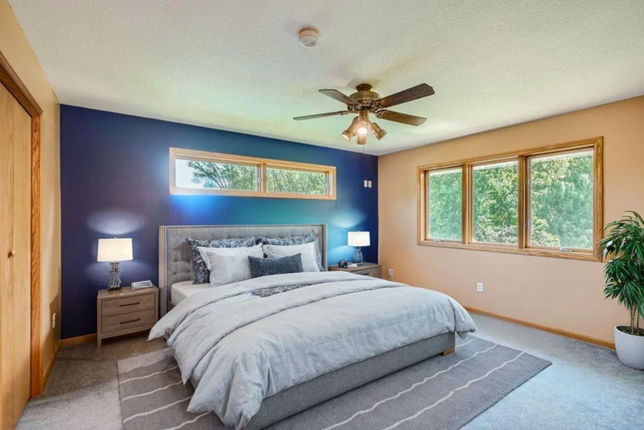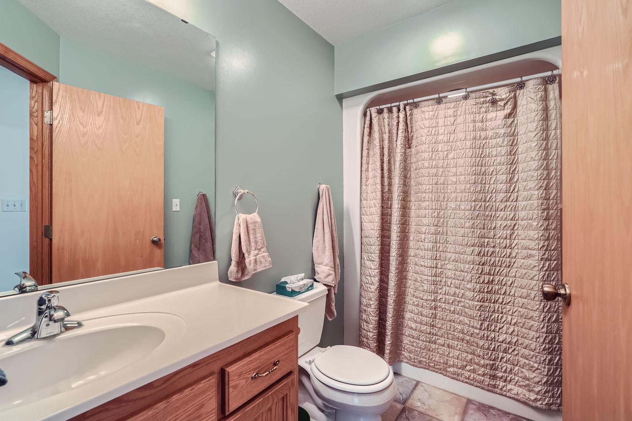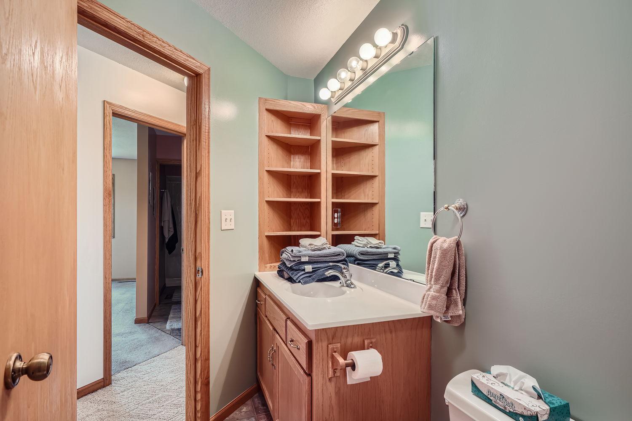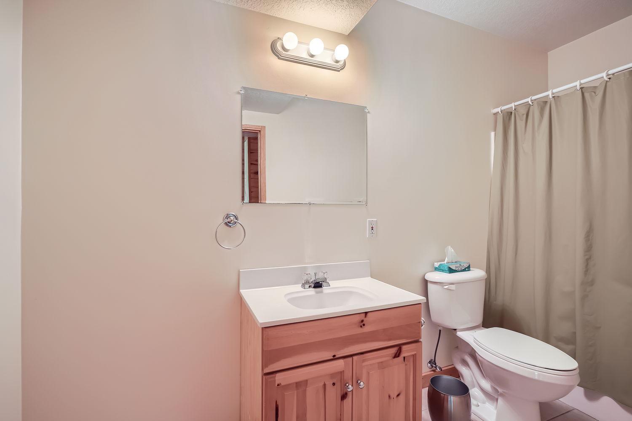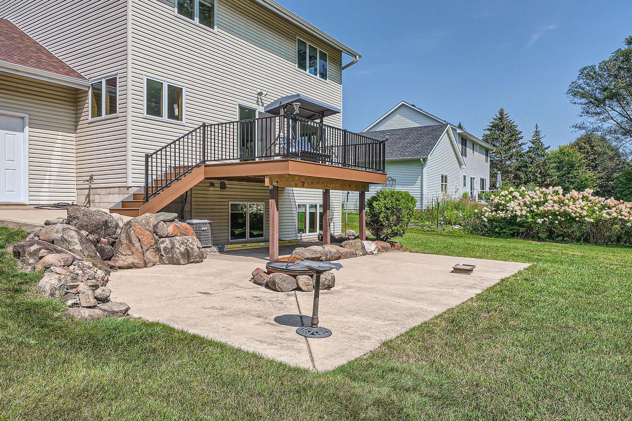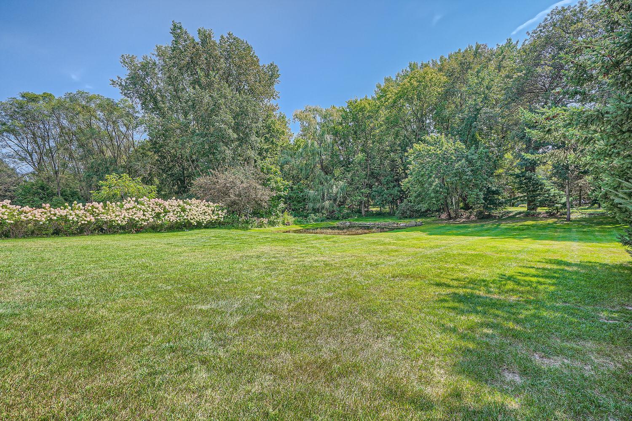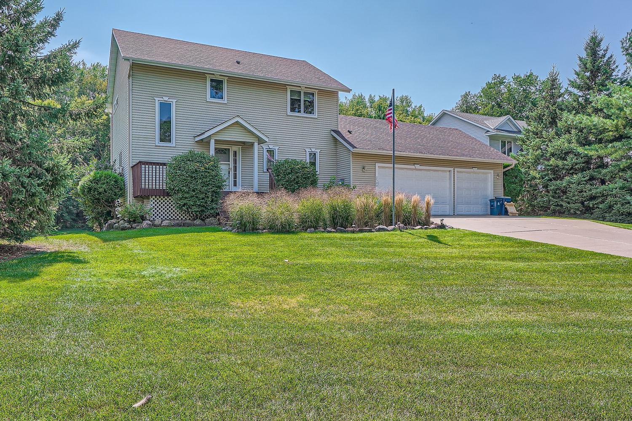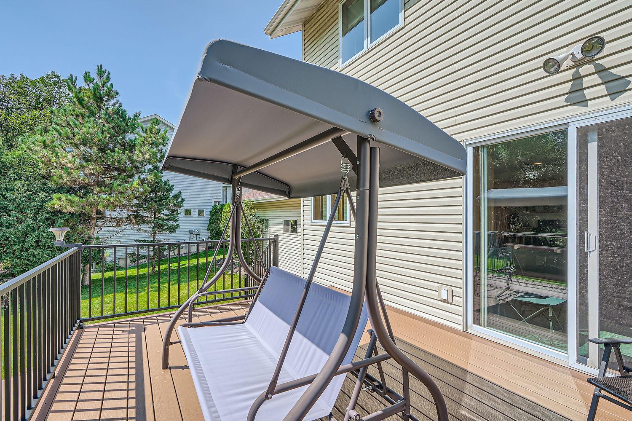2540 MEEHAN DRIVE
2540 Meehan Drive, White Bear Lake (White Bear Twp), 55110, MN
-
Price: $519,900
-
Status type: For Sale
-
Neighborhood: Section 1 Town 30 Range 22
Bedrooms: 3
Property Size :2532
-
Listing Agent: NST1000015,NST47398
-
Property type : Single Family Residence
-
Zip code: 55110
-
Street: 2540 Meehan Drive
-
Street: 2540 Meehan Drive
Bathrooms: 4
Year: 1998
Listing Brokerage: Real Broker, LLC
FEATURES
- Range
- Refrigerator
- Washer
- Dryer
- Microwave
- Exhaust Fan
- Dishwasher
- Disposal
DETAILS
This fabulous two-story residence offers an open floor for you to enjoy with comfort and style. Situated on a generous HALF-ACRE lot on a quiet dead end street, this property boasts a serene private pond, perfect for peaceful afternoons and outdoor gatherings. Step inside to discover a bright and airy living space, with expansive windows that flood the home with natural light. The heart of the home is the spacious kitchen, featuring a large center island ideal for casual meals and entertaining! The open floor plan extends effortlessly into the cozy living area, where you can relax and enjoy the warmth of the fireplace. Enjoy the expansive deck just off the kitchen/family room to take in all the wildlife that roams the property! Upstairs, the owner's suite offers a private retreat with a generous walk-in closet and an en-suite bathroom. Two additional bedrooms provide plenty of space for family and guests. Step outside to your own personal oasis. The backyard is a private sanctuary, featuring a beautifully landscaped yard and a charming pond where you can unwind and appreciate nature’s tranquility. The 3 car garage is oversized and offers 11 ft ceilings! This exceptional home has picturesque surroundings, making it a perfect place to create lasting memories. Don’t miss the opportunity to make this extraordinary property yours! Note: Some photos are digitally staged
INTERIOR
Bedrooms: 3
Fin ft² / Living Area: 2532 ft²
Below Ground Living: 750ft²
Bathrooms: 4
Above Ground Living: 1782ft²
-
Basement Details: Daylight/Lookout Windows, Finished, Full,
Appliances Included:
-
- Range
- Refrigerator
- Washer
- Dryer
- Microwave
- Exhaust Fan
- Dishwasher
- Disposal
EXTERIOR
Air Conditioning: Central Air
Garage Spaces: 3
Construction Materials: N/A
Foundation Size: 986ft²
Unit Amenities:
-
- Kitchen Window
- Deck
- Natural Woodwork
- Kitchen Center Island
- Tile Floors
Heating System:
-
- Forced Air
ROOMS
| Main | Size | ft² |
|---|---|---|
| Living Room | 19x14 | 361 ft² |
| Kitchen | 17x17 | 289 ft² |
| Laundry | 11x08 | 121 ft² |
| Lower | Size | ft² |
|---|---|---|
| Family Room | 18x15 | 324 ft² |
| Upper | Size | ft² |
|---|---|---|
| Bedroom 1 | 14x15 | 196 ft² |
| Bedroom 2 | 15x12 | 225 ft² |
| Bedroom 3 | 12x12 | 144 ft² |
LOT
Acres: N/A
Lot Size Dim.: 100x256
Longitude: 45.1088
Latitude: -92.9953
Zoning: Residential-Single Family
FINANCIAL & TAXES
Tax year: 2024
Tax annual amount: $5,686
MISCELLANEOUS
Fuel System: N/A
Sewer System: City Sewer/Connected
Water System: City Water/Connected
ADITIONAL INFORMATION
MLS#: NST7639788
Listing Brokerage: Real Broker, LLC

ID: 3325621
Published: August 23, 2024
Last Update: August 23, 2024
Views: 36


