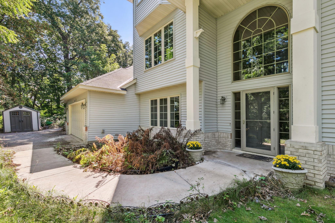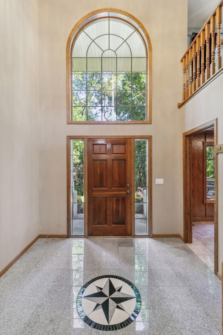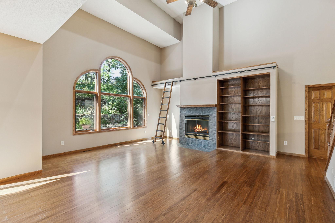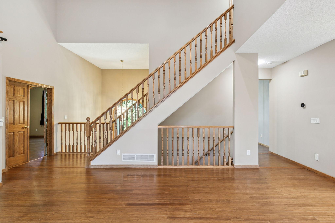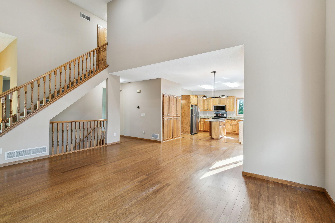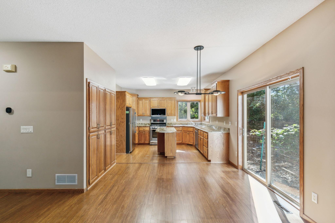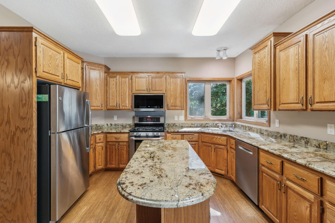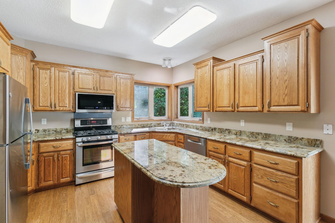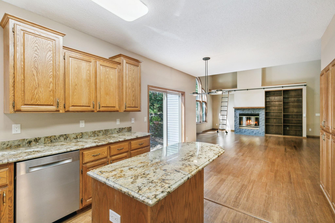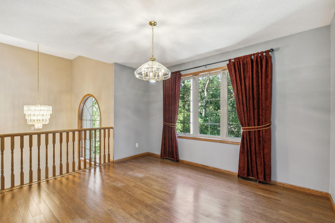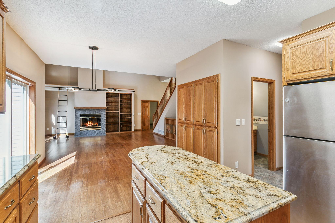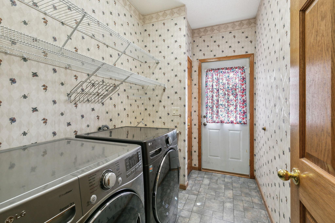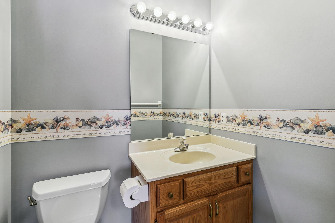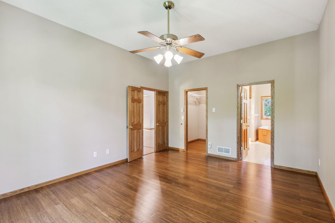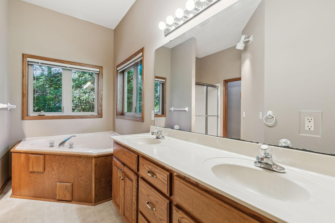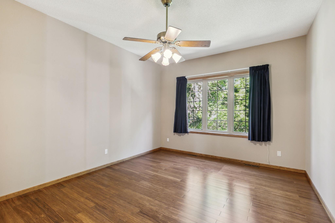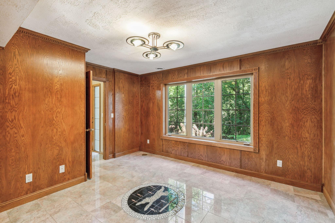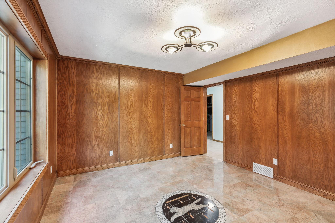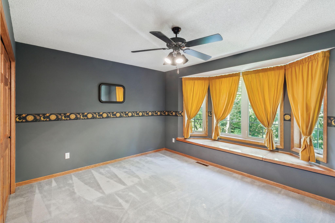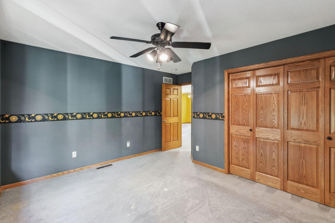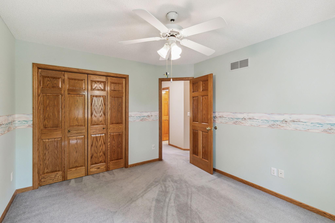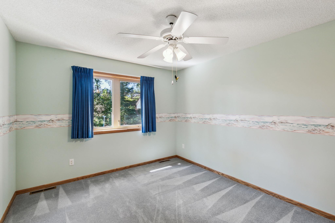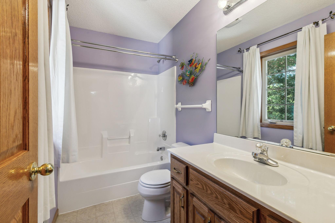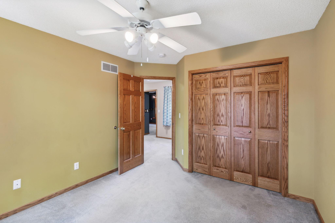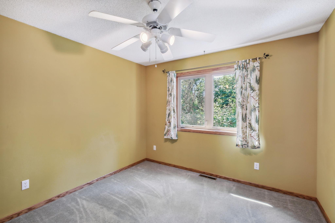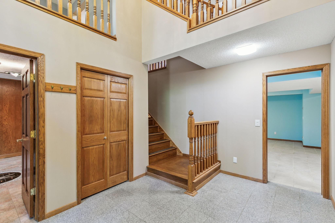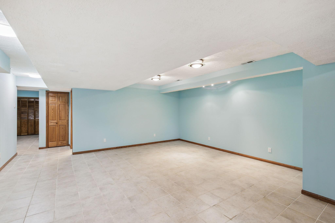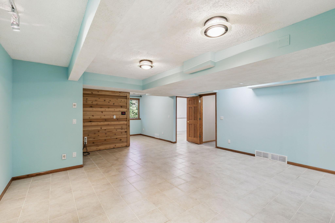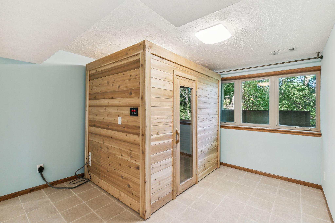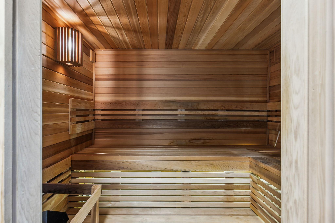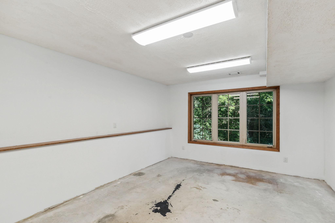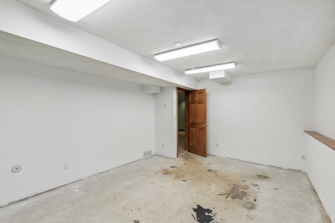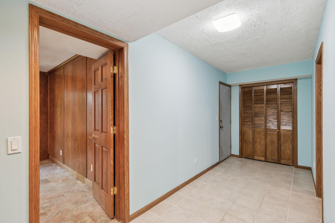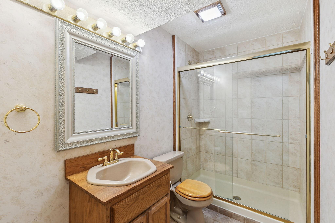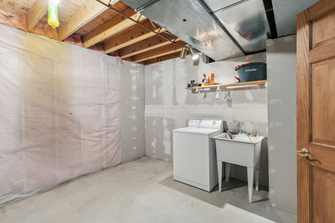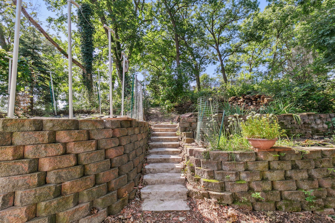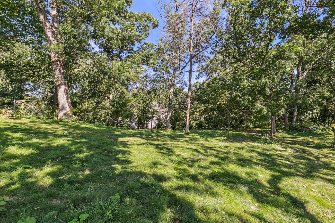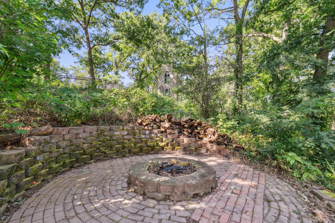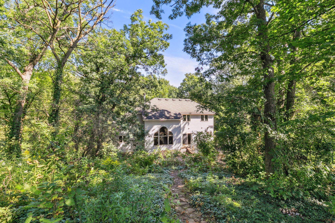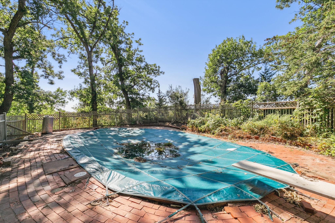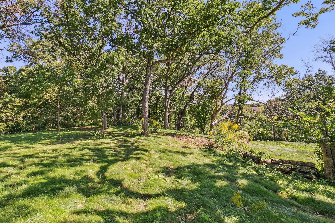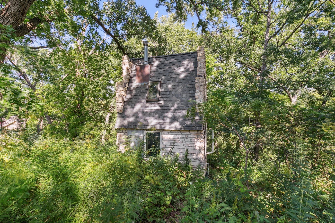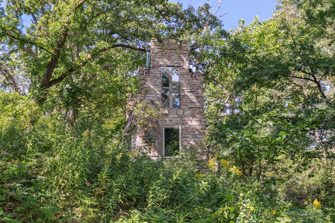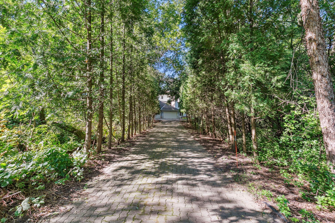2542 BROOKFIELD LANE
2542 Brookfield Lane, Mendota Heights, 55120, MN
-
Price: $655,000
-
Status type: For Sale
-
City: Mendota Heights
-
Neighborhood: N/A
Bedrooms: 4
Property Size :3333
-
Listing Agent: NST16445,NST39626
-
Property type : Single Family Residence
-
Zip code: 55120
-
Street: 2542 Brookfield Lane
-
Street: 2542 Brookfield Lane
Bathrooms: 4
Year: 1998
Listing Brokerage: Edina Realty, Inc.
FEATURES
- Range
- Refrigerator
- Washer
- Dryer
- Microwave
- Dishwasher
- Water Softener Owned
- Cooktop
- Stainless Steel Appliances
DETAILS
Fantastic, one owner home in Mendota Heights on over 2 acres! Surrounded by woods and ponds this private and peaceful sanctuary is nestled in the trees and has plenty of room inside and out! You'll love turning down the tree lined, paver stone driveway where you'll find plenty of room for your cars and toys in the 3 stall garage! The first level has a dedicated home office, work room which could be used as a guest room, family room and a sauna! Upstairs you'll find soaring ceilings, a cozy fireplace, bamboo floors, an incredible kitchen and an awesome primary suite! There's plenty of room for your family with 3 more bedrooms upstairs and with over 2 acres outside, room to run! Whimsical walking paths, a swimming pool with pool house that looks like a castle and unprecedented privacy make this one a must see! Great neighborhood close to schools, walking paths, playgrounds and the airport. Don't wait!
INTERIOR
Bedrooms: 4
Fin ft² / Living Area: 3333 ft²
Below Ground Living: 1031ft²
Bathrooms: 4
Above Ground Living: 2302ft²
-
Basement Details: Daylight/Lookout Windows, Drain Tiled, Egress Window(s), Finished, Full, Partially Finished, Walkout,
Appliances Included:
-
- Range
- Refrigerator
- Washer
- Dryer
- Microwave
- Dishwasher
- Water Softener Owned
- Cooktop
- Stainless Steel Appliances
EXTERIOR
Air Conditioning: Central Air
Garage Spaces: 3
Construction Materials: N/A
Foundation Size: 1152ft²
Unit Amenities:
-
- Patio
- Kitchen Window
- Natural Woodwork
- Hardwood Floors
- Ceiling Fan(s)
- Walk-In Closet
- Vaulted Ceiling(s)
- Washer/Dryer Hookup
- Sauna
- Paneled Doors
- Kitchen Center Island
- Tile Floors
- Main Floor Primary Bedroom
- Primary Bedroom Walk-In Closet
Heating System:
-
- Forced Air
ROOMS
| Main | Size | ft² |
|---|---|---|
| Living Room | 19x15 | 361 ft² |
| Dining Room | 15x14 | 225 ft² |
| Kitchen | 14x12 | 196 ft² |
| Laundry | 7x7 | 49 ft² |
| Informal Dining Room | 11x11 | 121 ft² |
| Bedroom 1 | 17x14 | 289 ft² |
| Patio | 8x12 | 64 ft² |
| Upper | Size | ft² |
|---|---|---|
| Bedroom 2 | 15x14 | 225 ft² |
| Bedroom 3 | 12x11 | 144 ft² |
| Bedroom 4 | 12x11 | 144 ft² |
| Lower | Size | ft² |
|---|---|---|
| Family Room | 18x16 | 324 ft² |
| Office | 15x13 | 225 ft² |
| Workshop | 14x14 | 196 ft² |
| Foyer | 10x10 | 100 ft² |
LOT
Acres: N/A
Lot Size Dim.: 357x292
Longitude: 44.8636
Latitude: -93.1219
Zoning: Residential-Single Family
FINANCIAL & TAXES
Tax year: 2024
Tax annual amount: $6,290
MISCELLANEOUS
Fuel System: N/A
Sewer System: City Sewer/Connected
Water System: City Water/Connected
ADITIONAL INFORMATION
MLS#: NST7341007
Listing Brokerage: Edina Realty, Inc.

ID: 3368513
Published: September 05, 2024
Last Update: September 05, 2024
Views: 42



